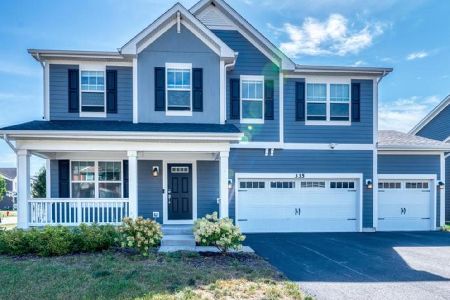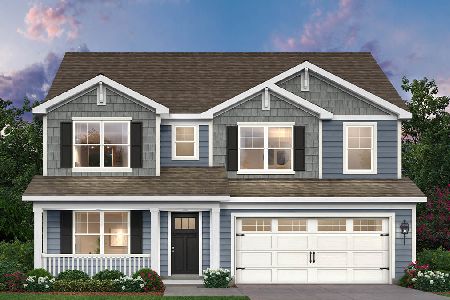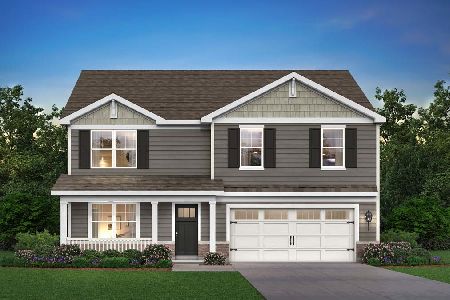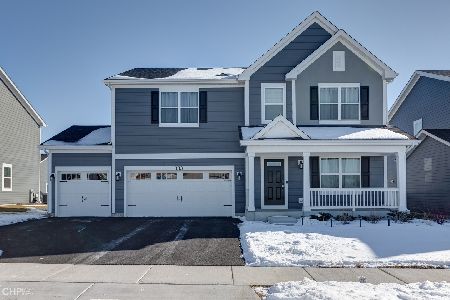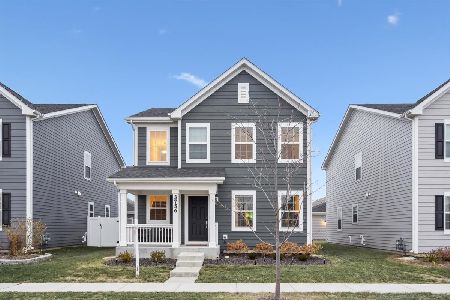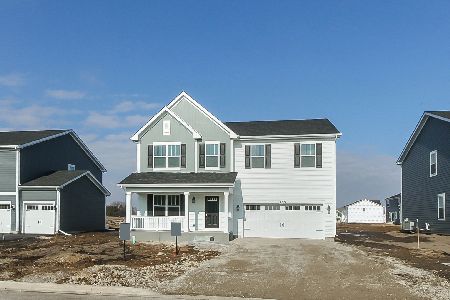325 Garden Drive, Elgin, Illinois 60124
$390,000
|
Sold
|
|
| Status: | Closed |
| Sqft: | 2,957 |
| Cost/Sqft: | $135 |
| Beds: | 4 |
| Baths: | 3 |
| Year Built: | 2018 |
| Property Taxes: | $9,787 |
| Days On Market: | 1950 |
| Lot Size: | 0,19 |
Description
Why wait for new construction when you can have it all now?! Upgrades galore in this recently built Fletcher Model in West Point Gardens South! Nearly 3,000 square feet of living with trendy vinyl plank flooring! Office space at entry, separate dining and oversized great room lead into open concept kitchen with stainless steel appliances, island, pantry, and granite countertops! 4 spacious bedrooms with walk-in closets along with fun loft space for family game time located upstairs! Convenient second floor laundry room that connects to luxurious Master ensuite complete with dual sinks! Cozy basement for extra play/craftroom and tons of storage available! Outside oasis with newly completed composite decking with pergola for extra entertaining space or retreat for that perfect morning cup of coffee! Burlington schools, close to parks, dining and Randall corridor!!
Property Specifics
| Single Family | |
| — | |
| Traditional | |
| 2018 | |
| Partial | |
| FLETCHER - D | |
| No | |
| 0.19 |
| Kane | |
| West Point Gardens South | |
| 358 / Annual | |
| Other | |
| Public | |
| Public Sewer, Other | |
| 10918682 | |
| 0618377007 |
Property History
| DATE: | EVENT: | PRICE: | SOURCE: |
|---|---|---|---|
| 14 Dec, 2020 | Sold | $390,000 | MRED MLS |
| 15 Nov, 2020 | Under contract | $400,000 | MRED MLS |
| 28 Oct, 2020 | Listed for sale | $400,000 | MRED MLS |
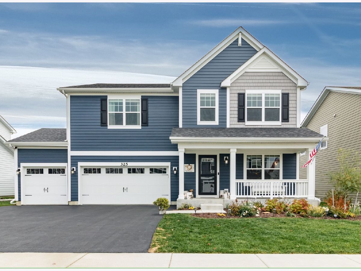
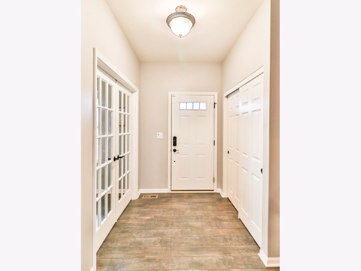
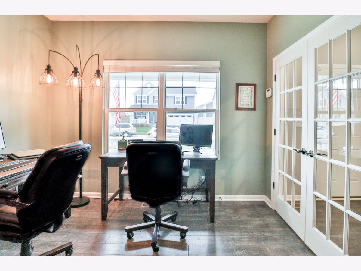
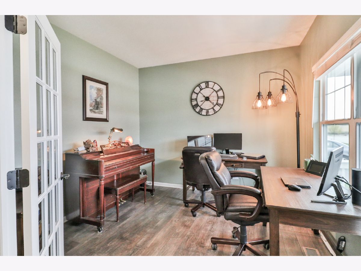
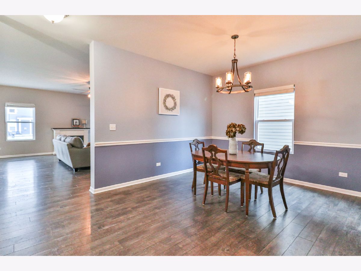
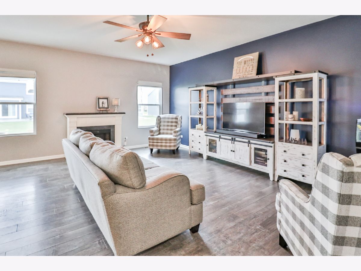
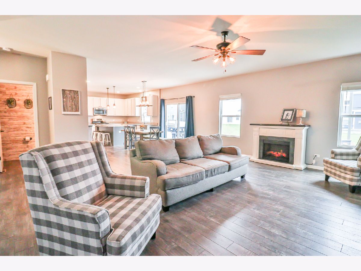
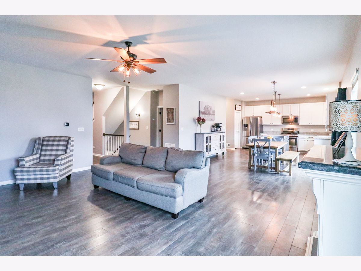
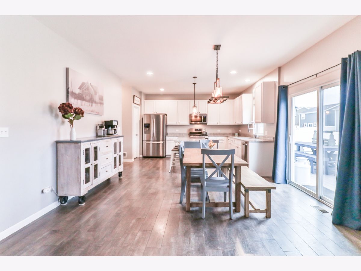
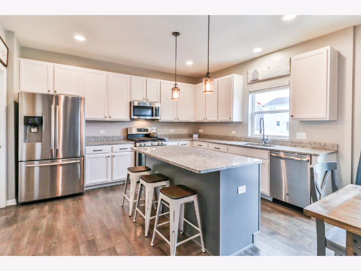
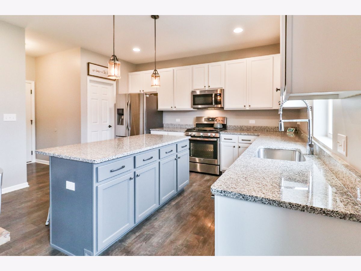
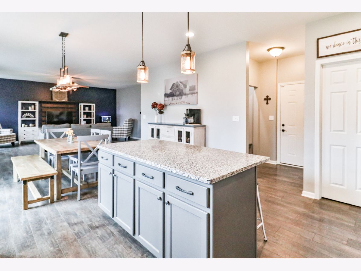
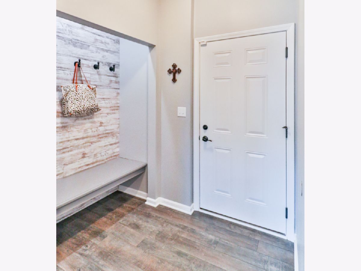
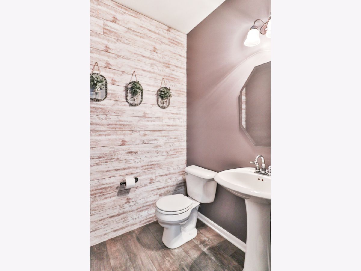
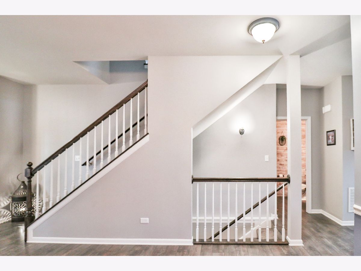
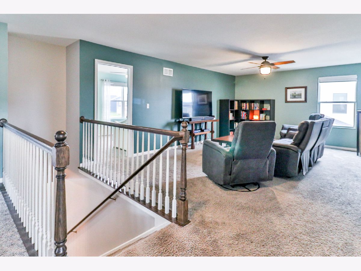
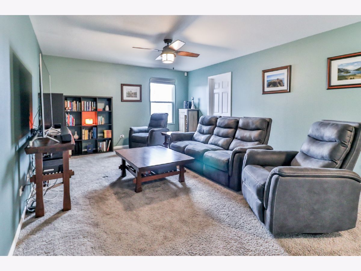
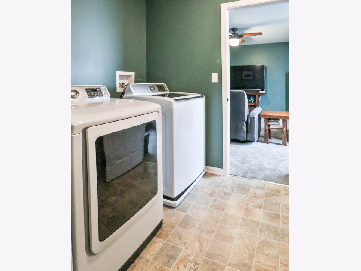
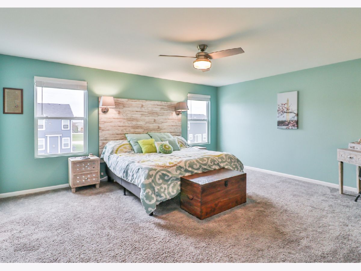
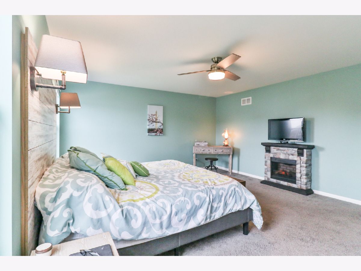
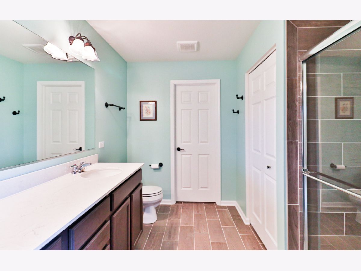
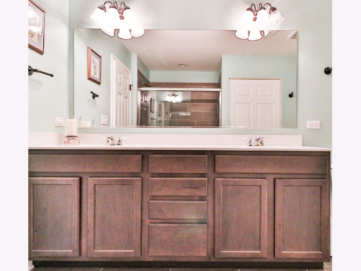
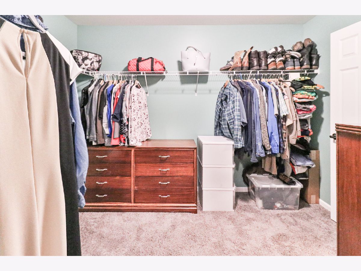
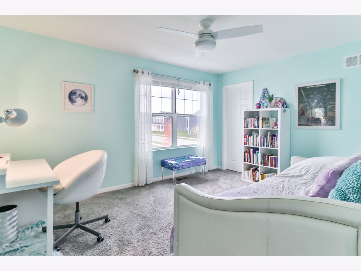
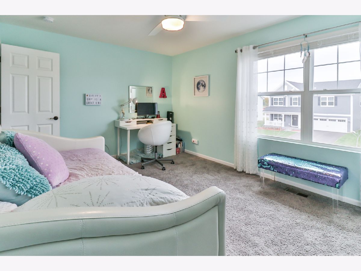
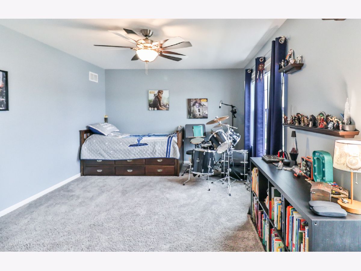
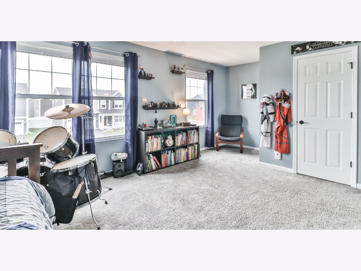
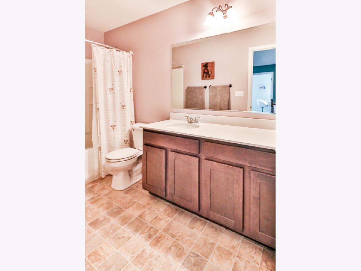
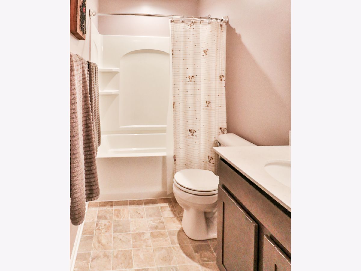
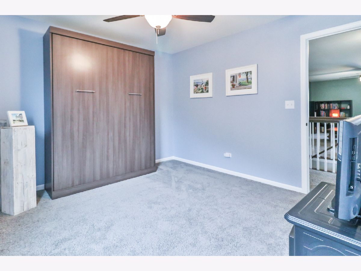
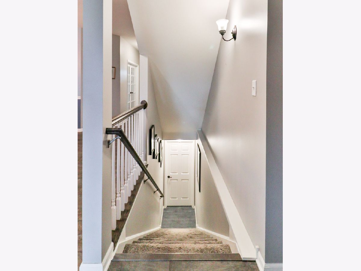
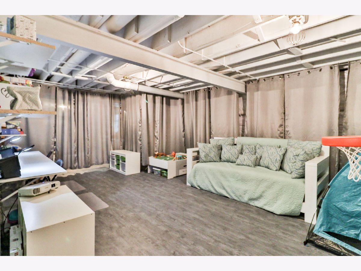
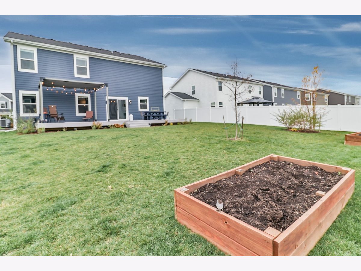
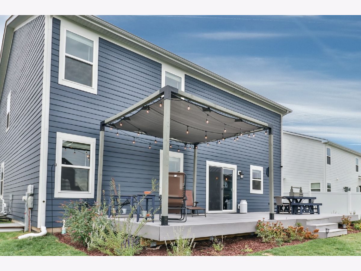
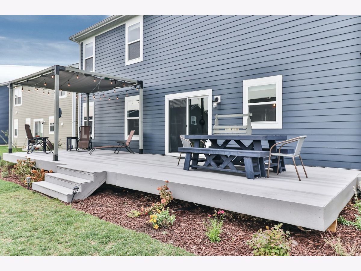
Room Specifics
Total Bedrooms: 4
Bedrooms Above Ground: 4
Bedrooms Below Ground: 0
Dimensions: —
Floor Type: Carpet
Dimensions: —
Floor Type: Carpet
Dimensions: —
Floor Type: Carpet
Full Bathrooms: 3
Bathroom Amenities: Separate Shower,Double Sink
Bathroom in Basement: 0
Rooms: Den,Loft
Basement Description: Unfinished
Other Specifics
| 3 | |
| Concrete Perimeter | |
| Asphalt | |
| — | |
| — | |
| 63 X 129 | |
| — | |
| Full | |
| Hardwood Floors, Wood Laminate Floors, Second Floor Laundry, Walk-In Closet(s), Ceiling - 9 Foot | |
| Range, Microwave, Dishwasher, Refrigerator, Stainless Steel Appliance(s) | |
| Not in DB | |
| Park, Tennis Court(s), Lake, Sidewalks, Street Lights, Street Paved | |
| — | |
| — | |
| — |
Tax History
| Year | Property Taxes |
|---|---|
| 2020 | $9,787 |
Contact Agent
Nearby Similar Homes
Nearby Sold Comparables
Contact Agent
Listing Provided By
Great Western Properties

