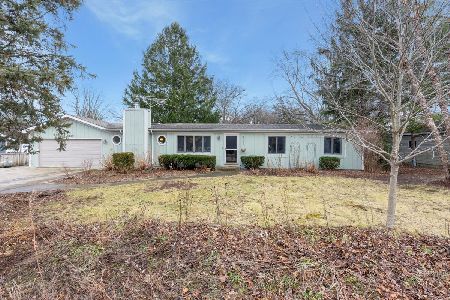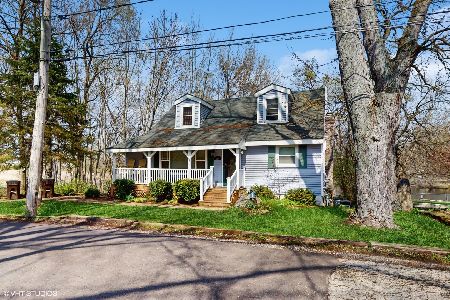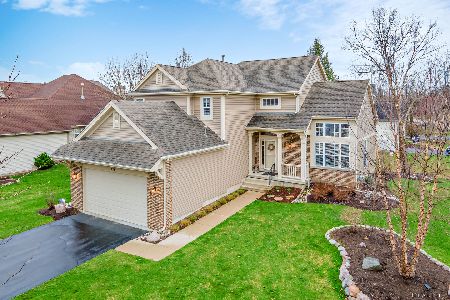325 Garrison Circle, Port Barrington, Illinois 60010
$244,000
|
Sold
|
|
| Status: | Closed |
| Sqft: | 2,159 |
| Cost/Sqft: | $118 |
| Beds: | 3 |
| Baths: | 4 |
| Year Built: | 1998 |
| Property Taxes: | $6,876 |
| Days On Market: | 3569 |
| Lot Size: | 0,30 |
Description
Super nice offering in Riverwalk Subdivision!! Beautiful, custom hickory hardwood floors throughout!! 3 BRs, 3.1 BAs, dramatic vaulted ceiling entry and grand stairway, spacious open kitchen with lots of light and all newer stainless appliances, family room with fireplace (gas logs), nice den/office on the first floor. 3 good sized bedrooms, super spacious master bath suite, finished basement with full bath, lots of recessed lighting. Heated garage, wood deck, corner lot! Beautiful brand new roof! This is a wonderful home that has been freshly painted, ready and waiting for buyers to call it home.
Property Specifics
| Single Family | |
| — | |
| Colonial | |
| 1998 | |
| Full | |
| — | |
| No | |
| 0.3 |
| Mc Henry | |
| Riverwalk | |
| 55 / Monthly | |
| Exterior Maintenance | |
| Private Well | |
| Public Sewer | |
| 09197171 | |
| 1532277011 |
Nearby Schools
| NAME: | DISTRICT: | DISTANCE: | |
|---|---|---|---|
|
Grade School
Robert Crown Elementary School |
118 | — | |
|
Middle School
Wauconda Middle School |
118 | Not in DB | |
|
High School
Wauconda Community High School |
118 | Not in DB | |
Property History
| DATE: | EVENT: | PRICE: | SOURCE: |
|---|---|---|---|
| 13 Dec, 2010 | Sold | $174,435 | MRED MLS |
| 1 Oct, 2010 | Under contract | $199,900 | MRED MLS |
| — | Last price change | $249,900 | MRED MLS |
| 11 Mar, 2010 | Listed for sale | $249,900 | MRED MLS |
| 25 Jul, 2016 | Sold | $244,000 | MRED MLS |
| 8 Jun, 2016 | Under contract | $254,000 | MRED MLS |
| — | Last price change | $259,000 | MRED MLS |
| 16 Apr, 2016 | Listed for sale | $269,000 | MRED MLS |
| 9 May, 2024 | Sold | $415,000 | MRED MLS |
| 2 Apr, 2024 | Under contract | $400,000 | MRED MLS |
| 15 Mar, 2024 | Listed for sale | $400,000 | MRED MLS |
Room Specifics
Total Bedrooms: 3
Bedrooms Above Ground: 3
Bedrooms Below Ground: 0
Dimensions: —
Floor Type: Hardwood
Dimensions: —
Floor Type: Hardwood
Full Bathrooms: 4
Bathroom Amenities: Separate Shower,Double Sink,Soaking Tub
Bathroom in Basement: 1
Rooms: Den,Foyer,Office,Recreation Room,Storage
Basement Description: Partially Finished
Other Specifics
| 2 | |
| Concrete Perimeter | |
| Asphalt | |
| Deck | |
| Corner Lot | |
| 90' X 120' X 96' X 133' | |
| Unfinished | |
| Full | |
| Vaulted/Cathedral Ceilings, Hardwood Floors, First Floor Laundry | |
| Range, Microwave, Dishwasher, Refrigerator, Washer, Dryer, Disposal, Stainless Steel Appliance(s) | |
| Not in DB | |
| Sidewalks, Street Lights, Street Paved | |
| — | |
| — | |
| Gas Log, Gas Starter |
Tax History
| Year | Property Taxes |
|---|---|
| 2010 | $7,644 |
| 2016 | $6,876 |
| 2024 | $8,698 |
Contact Agent
Nearby Similar Homes
Nearby Sold Comparables
Contact Agent
Listing Provided By
RE/MAX of Barrington









