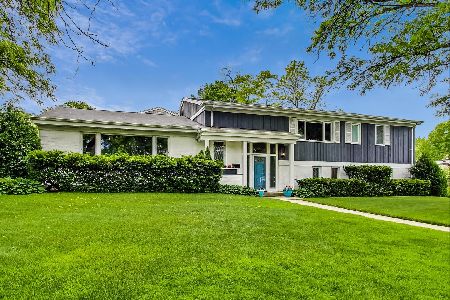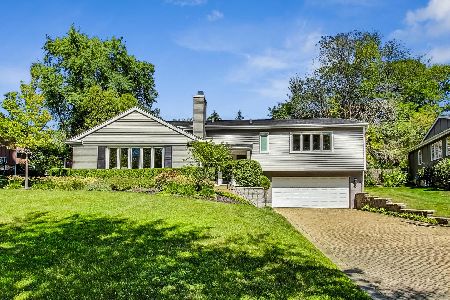325 Hastings Avenue, Highland Park, Illinois 60035
$544,000
|
Sold
|
|
| Status: | Closed |
| Sqft: | 2,294 |
| Cost/Sqft: | $244 |
| Beds: | 5 |
| Baths: | 4 |
| Year Built: | 1964 |
| Property Taxes: | $15,040 |
| Days On Market: | 2894 |
| Lot Size: | 0,34 |
Description
Outstanding mid-century modern home with ample living and entertaining space both indoors and out, this 5 bedroom, 3.1 bath home has been lovingly cared for and it shows. Living and dining room feature hardwood floor and soaring ceiling heights. Kitchen features skylight, 42" cabinets, island, and granite countertops & backsplash. Comfortable family room offers a gas log fireplace open to the brick paver patio. Master bedroom suite with dressing area and ensuite bath. Three additional spacious rooms (with hardwood under the carpet) complete the second floor & bedroom five is located on the main level off the family room and with an ensuite bath. Sub-basement with large recreation space. Ideally located near Ravinia, Metra station, and the Chicago Botanic Gardens!
Property Specifics
| Single Family | |
| — | |
| — | |
| 1964 | |
| Full | |
| — | |
| No | |
| 0.34 |
| Lake | |
| — | |
| 0 / Not Applicable | |
| None | |
| Public | |
| Public Sewer | |
| 09865014 | |
| 16363060010000 |
Nearby Schools
| NAME: | DISTRICT: | DISTANCE: | |
|---|---|---|---|
|
Grade School
Braeside Elementary School |
112 | — | |
|
Middle School
Edgewood Middle School |
112 | Not in DB | |
|
High School
Highland Park High School |
113 | Not in DB | |
Property History
| DATE: | EVENT: | PRICE: | SOURCE: |
|---|---|---|---|
| 15 May, 2018 | Sold | $544,000 | MRED MLS |
| 18 Mar, 2018 | Under contract | $559,000 | MRED MLS |
| 23 Feb, 2018 | Listed for sale | $559,000 | MRED MLS |
| 3 Aug, 2022 | Sold | $820,000 | MRED MLS |
| 13 Jun, 2022 | Under contract | $820,000 | MRED MLS |
| 9 Jun, 2022 | Listed for sale | $820,000 | MRED MLS |
Room Specifics
Total Bedrooms: 5
Bedrooms Above Ground: 5
Bedrooms Below Ground: 0
Dimensions: —
Floor Type: Carpet
Dimensions: —
Floor Type: Carpet
Dimensions: —
Floor Type: Carpet
Dimensions: —
Floor Type: —
Full Bathrooms: 4
Bathroom Amenities: —
Bathroom in Basement: 0
Rooms: Bedroom 5,Foyer,Recreation Room
Basement Description: Finished,Sub-Basement
Other Specifics
| 2 | |
| Concrete Perimeter | |
| Asphalt | |
| Deck, Patio, Brick Paver Patio | |
| Corner Lot,Landscaped | |
| 148X86X42X50X34X22X21X73 P | |
| — | |
| Full | |
| Vaulted/Cathedral Ceilings, Skylight(s), Hardwood Floors | |
| Range, Microwave, Dishwasher, Refrigerator, Washer, Dryer, Disposal | |
| Not in DB | |
| — | |
| — | |
| — | |
| Gas Log |
Tax History
| Year | Property Taxes |
|---|---|
| 2018 | $15,040 |
| 2022 | $16,629 |
Contact Agent
Nearby Similar Homes
Nearby Sold Comparables
Contact Agent
Listing Provided By
Coldwell Banker Residential










