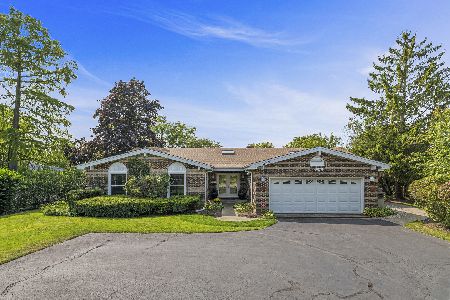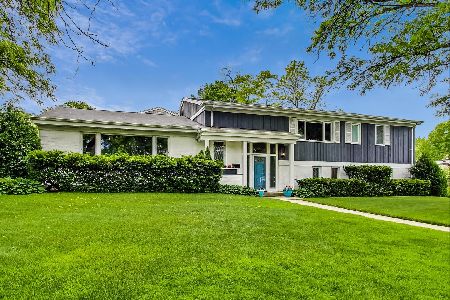766 Timber Hill Road, Highland Park, Illinois 60035
$780,000
|
Sold
|
|
| Status: | Closed |
| Sqft: | 3,567 |
| Cost/Sqft: | $231 |
| Beds: | 4 |
| Baths: | 3 |
| Year Built: | 1963 |
| Property Taxes: | $17,235 |
| Days On Market: | 874 |
| Lot Size: | 0,28 |
Description
This Braeside home oozes contemporary cool with its large rooms, generous wall space for art, and decor out of Architectural Digest. Many recent improvements including renovated baths (2022), roof and siding (2017), furnace and a/c (2020), hot water heater (2017) and updated lighting throughout. Foyer with charcoal gray slate tile, refinished hardwood floors. Huge living room with exceptional natural light and built in window seat with storage. Formal dining room with access to deck. Family room with cathedral ceiling, wood burning fireplace and bamboo wood floors. Updated kitchen with butcher block island, glass backsplash, Corian counters, Bosch and Wolf stainless steel appliances, wine fridge, and built in breakfast area. Master bedroom with three closets and bath with steam shower and heated floor. Three additional good sized bedrooms with hardwood and ample closet space. Lower level with office/teen retreat. Attached two car garage with storage. Landscaped yard with wrap around decks and hot tub. Close to everything!
Property Specifics
| Single Family | |
| — | |
| — | |
| 1963 | |
| — | |
| HILLSIDE | |
| No | |
| 0.28 |
| Lake | |
| Braeside | |
| 0 / Not Applicable | |
| — | |
| — | |
| — | |
| 11874278 | |
| 16363020050000 |
Nearby Schools
| NAME: | DISTRICT: | DISTANCE: | |
|---|---|---|---|
|
Grade School
Braeside Elementary School |
112 | — | |
|
Middle School
Edgewood Middle School |
112 | Not in DB | |
|
High School
Highland Park High School |
113 | Not in DB | |
Property History
| DATE: | EVENT: | PRICE: | SOURCE: |
|---|---|---|---|
| 15 May, 2012 | Sold | $486,000 | MRED MLS |
| 15 Feb, 2012 | Under contract | $499,000 | MRED MLS |
| — | Last price change | $519,000 | MRED MLS |
| 23 Jul, 2011 | Listed for sale | $539,000 | MRED MLS |
| 19 Oct, 2023 | Sold | $780,000 | MRED MLS |
| 11 Sep, 2023 | Under contract | $825,000 | MRED MLS |
| 5 Sep, 2023 | Listed for sale | $825,000 | MRED MLS |
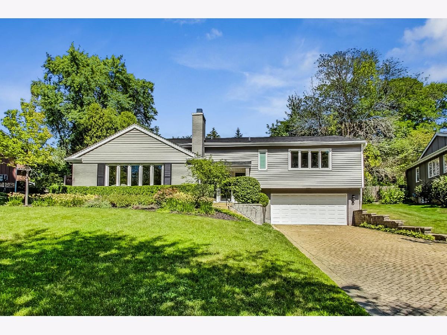
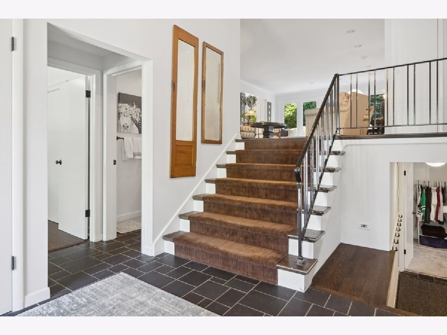
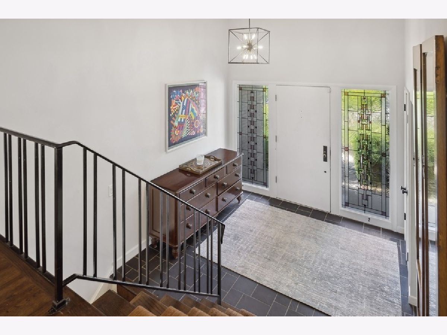
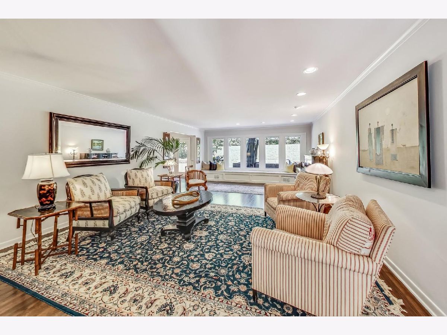
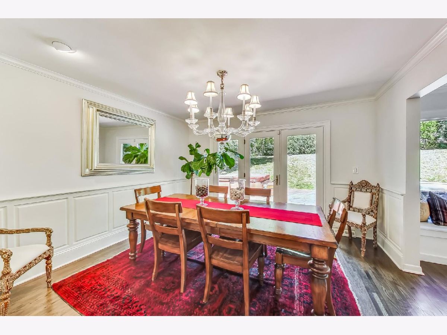
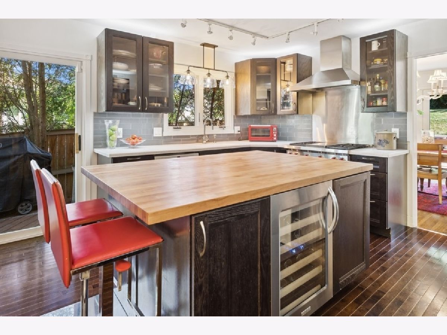
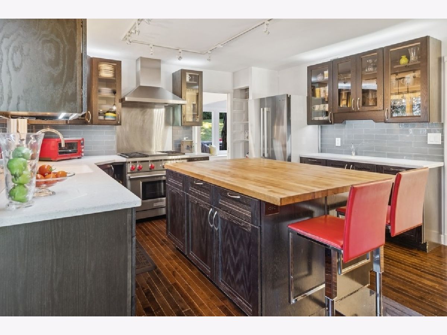
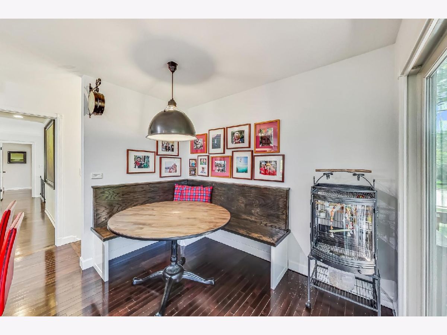
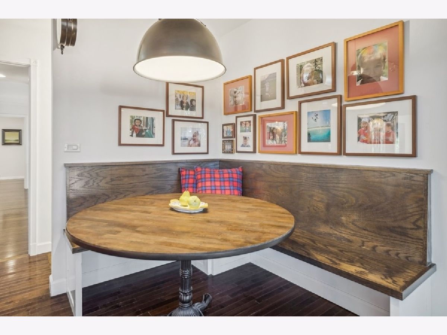

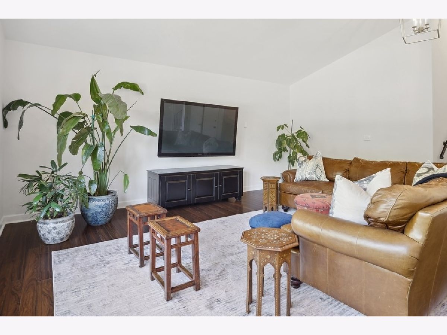
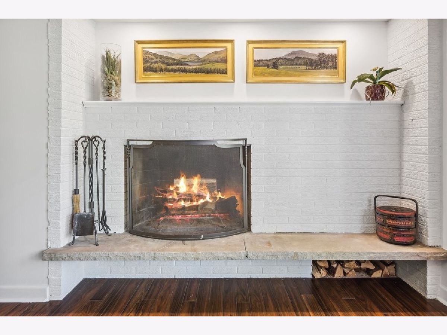
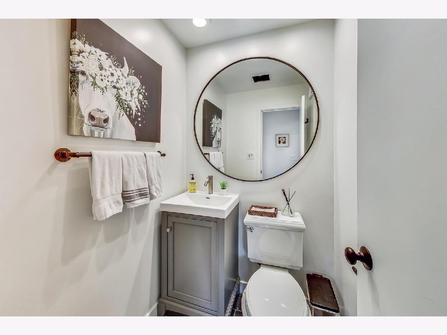
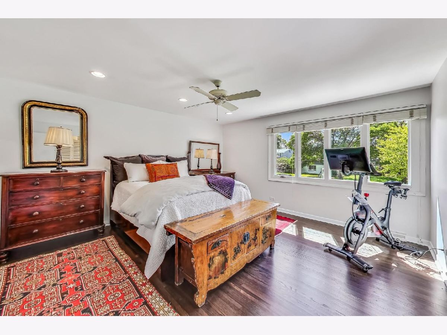
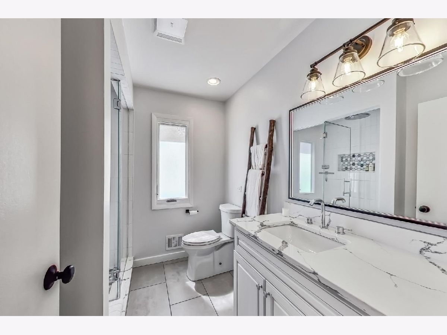
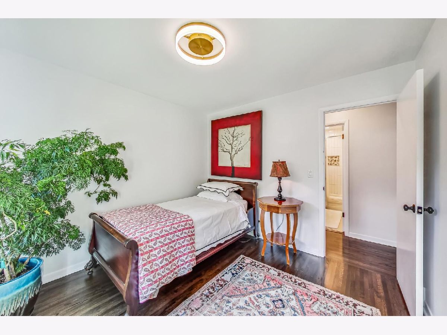
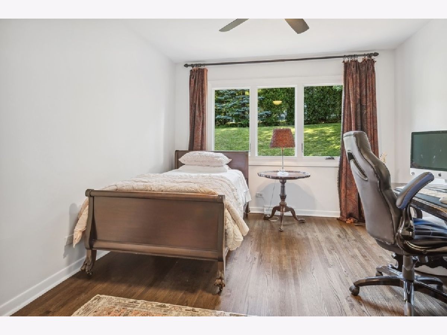
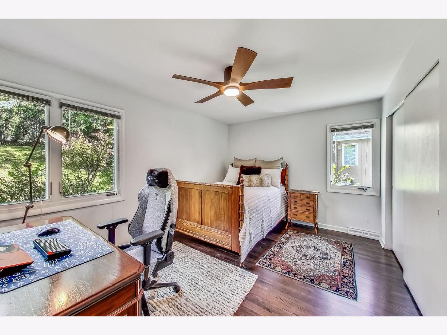
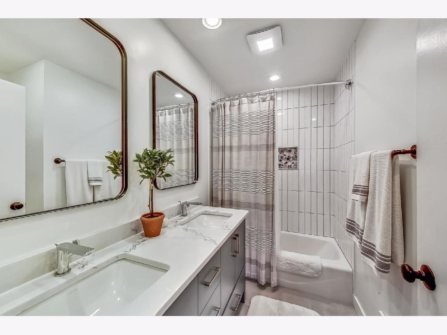
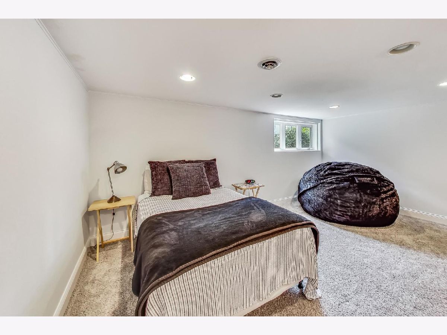
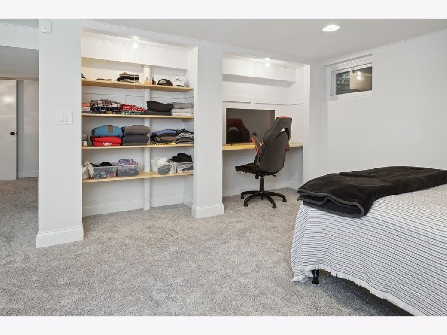
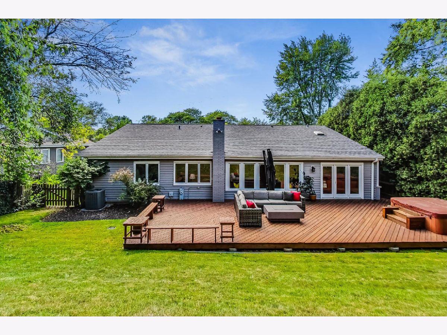
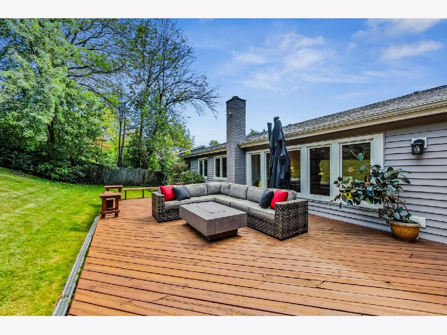
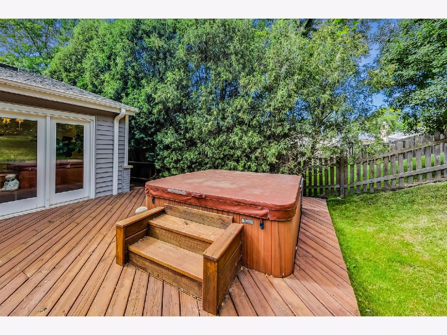
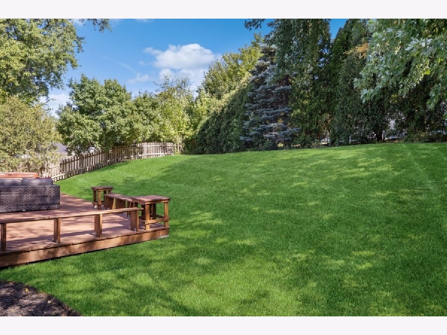
Room Specifics
Total Bedrooms: 4
Bedrooms Above Ground: 4
Bedrooms Below Ground: 0
Dimensions: —
Floor Type: —
Dimensions: —
Floor Type: —
Dimensions: —
Floor Type: —
Full Bathrooms: 3
Bathroom Amenities: —
Bathroom in Basement: 0
Rooms: —
Basement Description: Finished
Other Specifics
| 2 | |
| — | |
| Brick | |
| — | |
| — | |
| 80X152 | |
| — | |
| — | |
| — | |
| — | |
| Not in DB | |
| — | |
| — | |
| — | |
| — |
Tax History
| Year | Property Taxes |
|---|---|
| 2012 | $13,211 |
| 2023 | $17,235 |
Contact Agent
Nearby Similar Homes
Nearby Sold Comparables
Contact Agent
Listing Provided By
@properties Christie's International Real Estate







