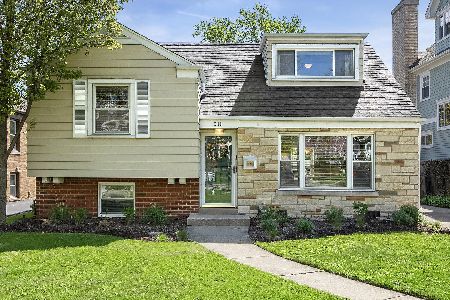325 Peck Avenue, La Grange, Illinois 60525
$1,150,000
|
Sold
|
|
| Status: | Closed |
| Sqft: | 3,133 |
| Cost/Sqft: | $375 |
| Beds: | 4 |
| Baths: | 5 |
| Year Built: | 2003 |
| Property Taxes: | $22,568 |
| Days On Market: | 1550 |
| Lot Size: | 0,00 |
Description
This stunning La Grange home checks off all the boxes. A fabulous open floor plan, beautiful finishes, tons of updates, a finished basement, and more. The sun-filled main floor features a gorgeous living room/office with custom built-ins, formal dining room with accent wall, new eat-in kitchen (2019), and spacious family room with fireplace. The kitchen is a showstopper with high-end appliances, double ovens, gorgeous shelving and cabinetry, a large island, and a walk-in pantry with custom cabinets. The butler's pantry with additional shelving, cabinets, and beverage refrigerator is perfect for entertaining. You will find 4 spacious bedrooms and laundry hook up on the second level. The primary bedroom features 2 walk-in closets and a large dual vanity bathroom with separate tub and shower. The other bedrooms all have direct access to a bathroom, either as an ensuite or a jack and jill. The newly finished basement (2019) provides additional living space with a large rec room, work-out room, laundry room, and large storage area. A finished staircase leads to the third floor where opportunity awaits! Incredibly opportunity to add additional living area - a 5th bedroom, playroom, office, etc. On a deep lot, the outdoor space is perfect for entertaining with a large patio and fire pit. Located close to retail, restaurants, award-winning schools, and easy access to Chicago. This is the one you have been waiting for!
Property Specifics
| Single Family | |
| — | |
| Traditional | |
| 2003 | |
| Full | |
| — | |
| No | |
| — |
| Cook | |
| — | |
| 0 / Not Applicable | |
| None | |
| Lake Michigan,Public | |
| Public Sewer | |
| 11252697 | |
| 18054170060000 |
Nearby Schools
| NAME: | DISTRICT: | DISTANCE: | |
|---|---|---|---|
|
Grade School
Cossitt Avenue Elementary School |
102 | — | |
|
Middle School
Park Junior High School |
102 | Not in DB | |
|
High School
Lyons Twp High School |
204 | Not in DB | |
Property History
| DATE: | EVENT: | PRICE: | SOURCE: |
|---|---|---|---|
| 15 May, 2015 | Sold | $895,000 | MRED MLS |
| 5 Mar, 2015 | Under contract | $889,000 | MRED MLS |
| 2 Oct, 2014 | Listed for sale | $889,000 | MRED MLS |
| 15 Dec, 2021 | Sold | $1,150,000 | MRED MLS |
| 2 Nov, 2021 | Under contract | $1,175,000 | MRED MLS |
| 28 Oct, 2021 | Listed for sale | $1,175,000 | MRED MLS |
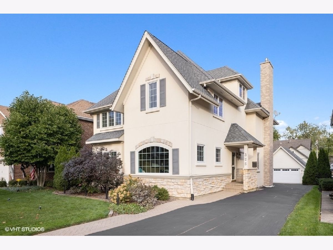
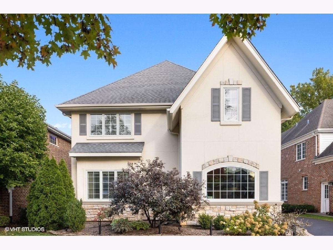
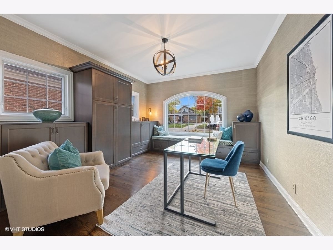
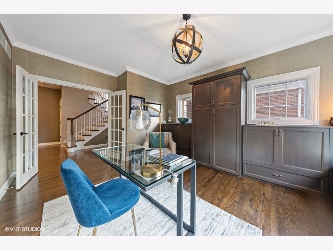
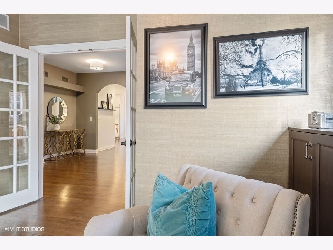
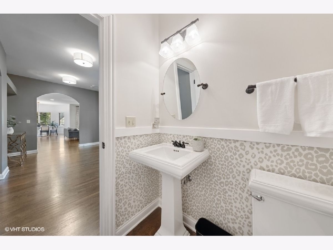
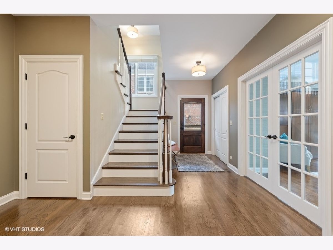
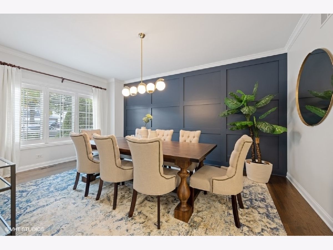
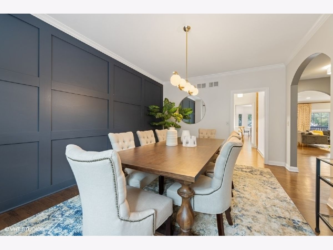
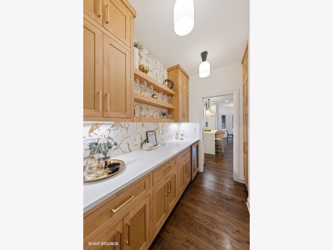
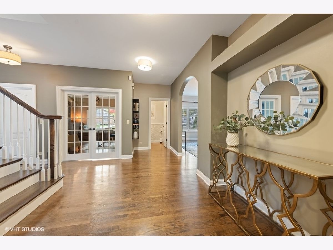
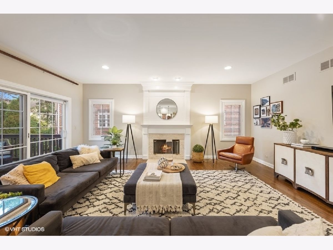
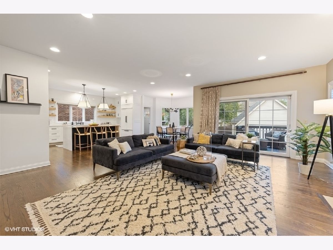
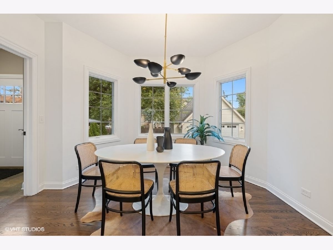
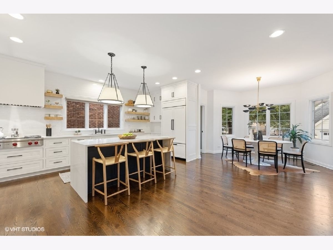
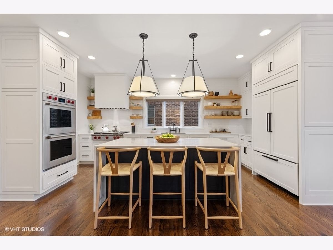
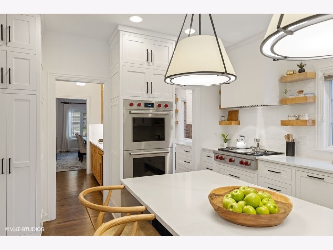
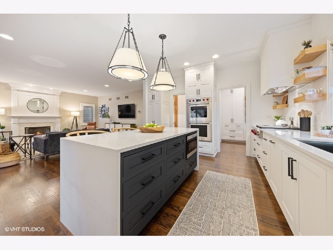
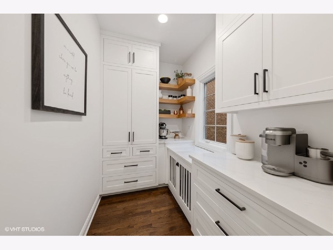
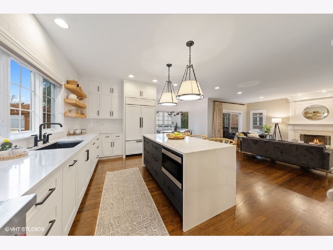
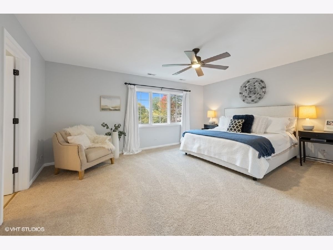
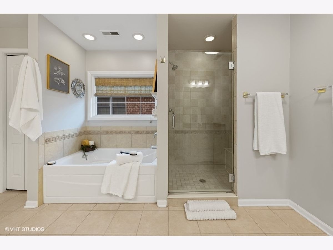
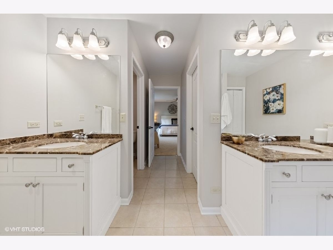
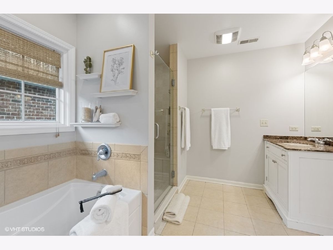
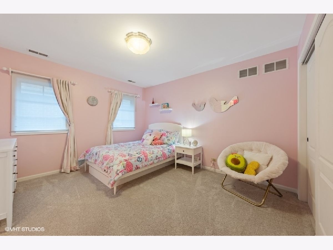
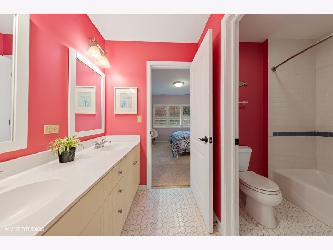
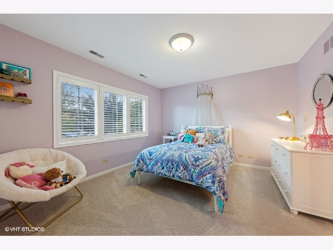
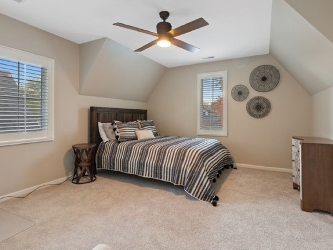
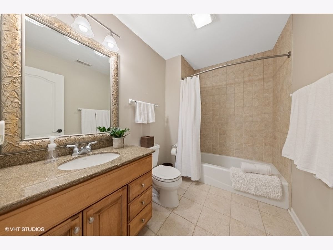
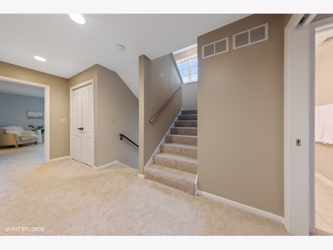
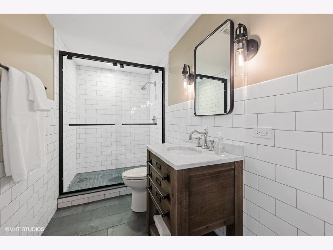
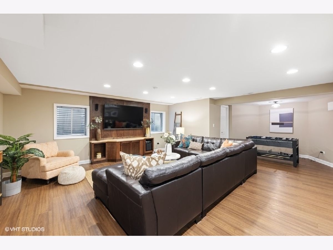
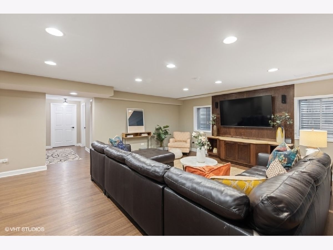
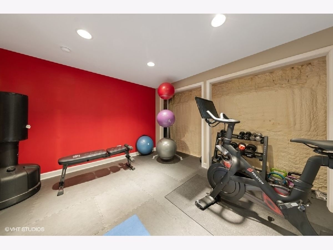
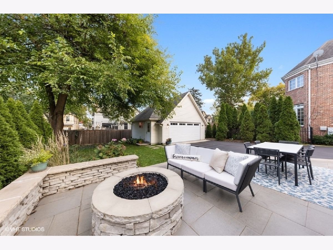
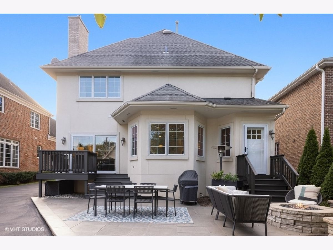
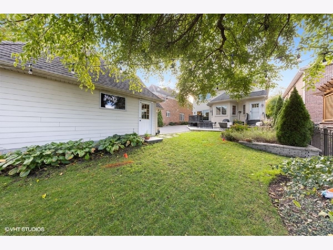
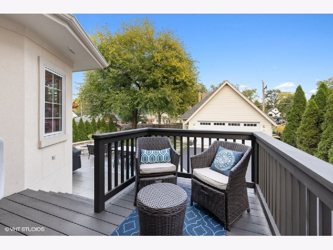
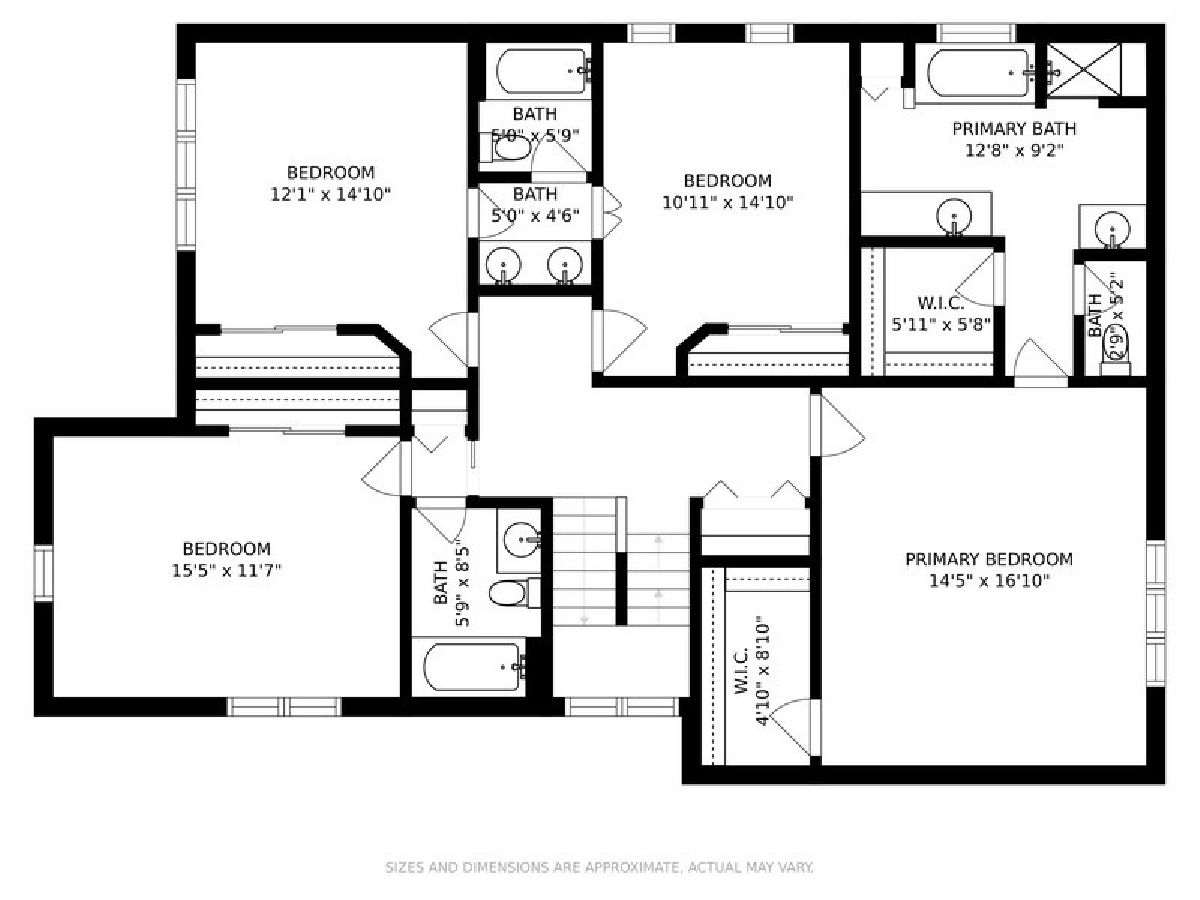
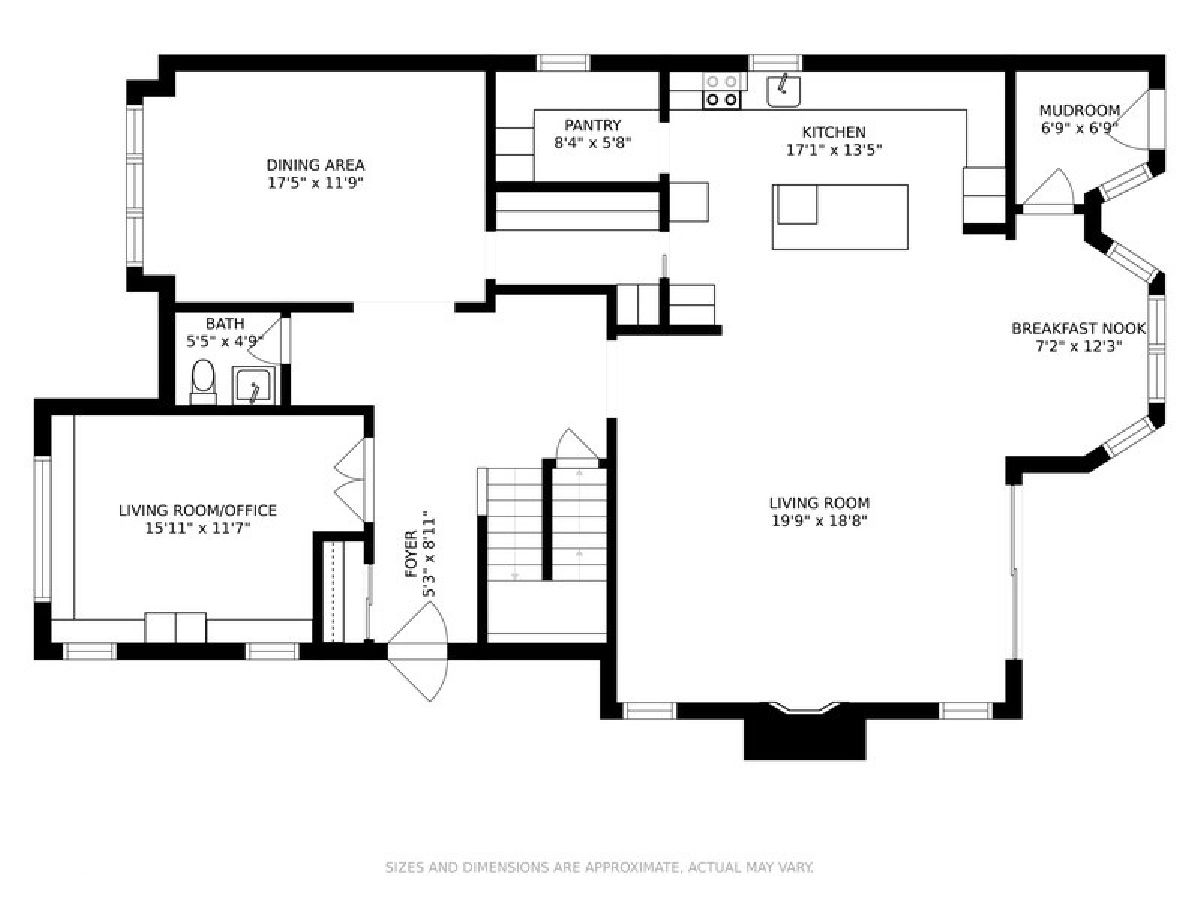
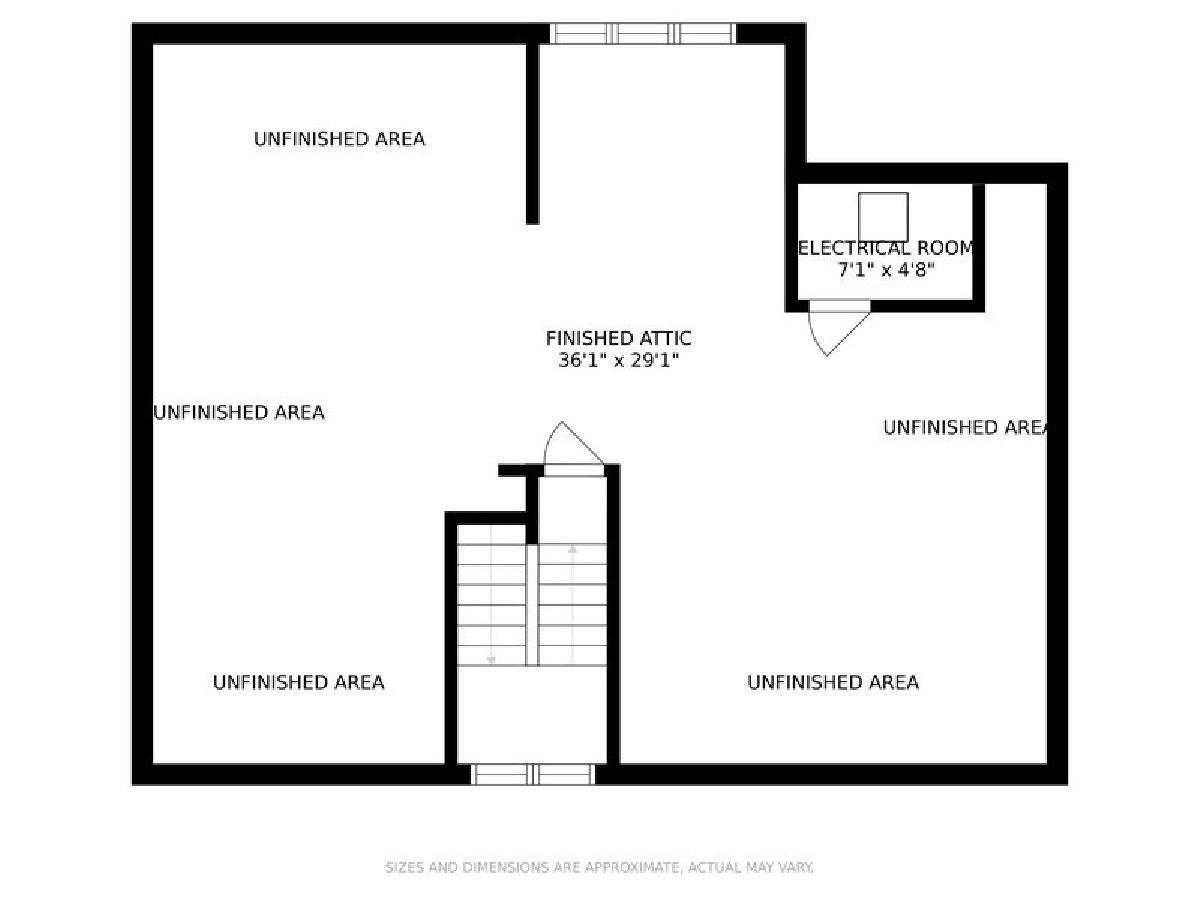
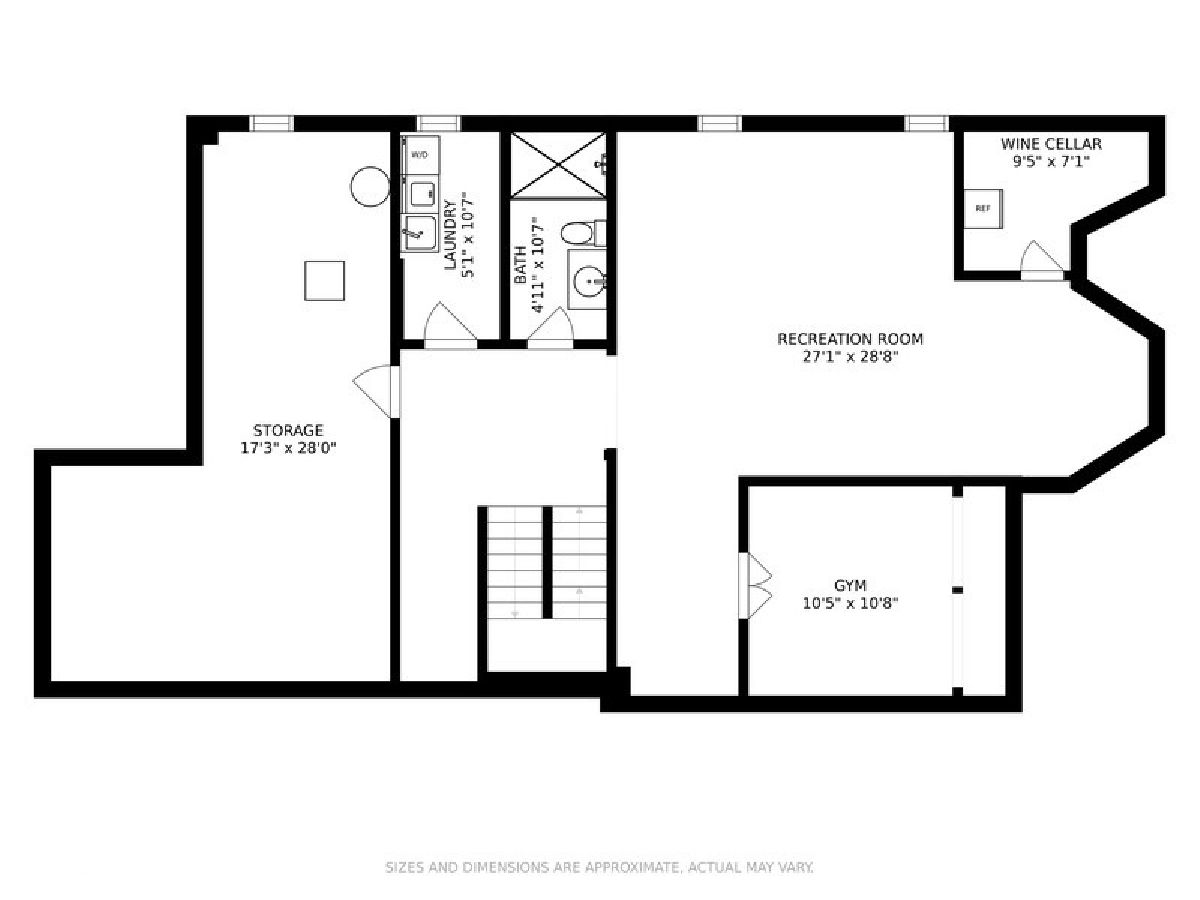
Room Specifics
Total Bedrooms: 4
Bedrooms Above Ground: 4
Bedrooms Below Ground: 0
Dimensions: —
Floor Type: Carpet
Dimensions: —
Floor Type: Carpet
Dimensions: —
Floor Type: Carpet
Full Bathrooms: 5
Bathroom Amenities: Separate Shower,Double Sink,Soaking Tub
Bathroom in Basement: 1
Rooms: Breakfast Room,Foyer,Mud Room,Pantry,Attic,Recreation Room,Exercise Room
Basement Description: Finished
Other Specifics
| 2 | |
| Concrete Perimeter | |
| Asphalt | |
| Brick Paver Patio | |
| Landscaped,Sidewalks | |
| 50X155 | |
| Dormer,Full,Interior Stair,Unfinished | |
| Full | |
| Bar-Dry, Hardwood Floors, Second Floor Laundry, Walk-In Closet(s), Open Floorplan | |
| Double Oven, Microwave, Dishwasher, High End Refrigerator, Washer, Dryer, Disposal, Stainless Steel Appliance(s), Cooktop, Range Hood | |
| Not in DB | |
| Park, Sidewalks, Street Lights, Street Paved | |
| — | |
| — | |
| — |
Tax History
| Year | Property Taxes |
|---|---|
| 2015 | $16,448 |
| 2021 | $22,568 |
Contact Agent
Nearby Similar Homes
Nearby Sold Comparables
Contact Agent
Listing Provided By
@properties







