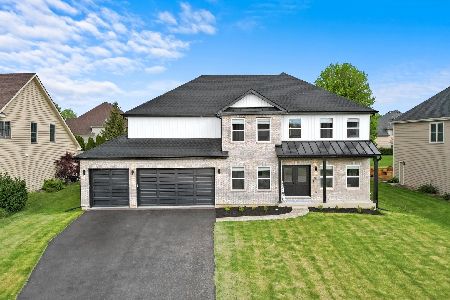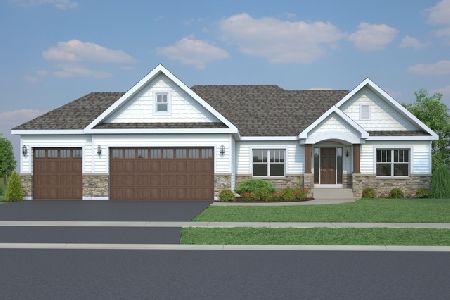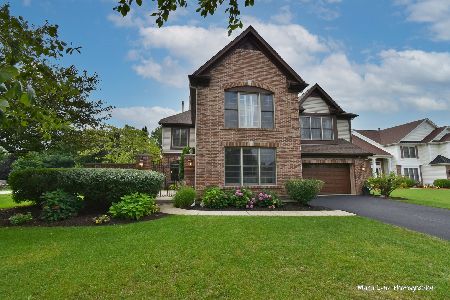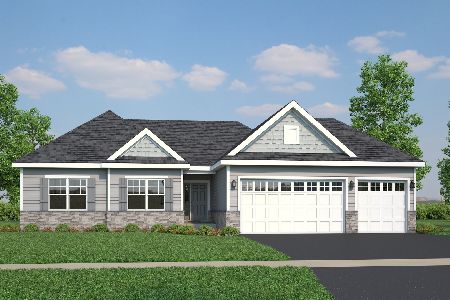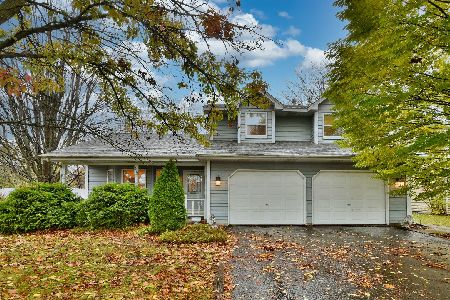325 Pheasant Hill Drive, North Aurora, Illinois 60542
$285,000
|
Sold
|
|
| Status: | Closed |
| Sqft: | 3,985 |
| Cost/Sqft: | $75 |
| Beds: | 5 |
| Baths: | 4 |
| Year Built: | 2007 |
| Property Taxes: | $11,504 |
| Days On Market: | 2530 |
| Lot Size: | 0,34 |
Description
PRICE IMPROVEMENT! Show stopping home in North Aurora! Beautifully maintained hardwood floors throughout the first floor. Dining room features beveled ceiling with custom lighting, and wainscoting. Check out the gorgeous kitchen featuring granite countertops, stainless steel appliances, an L shaped island with bump out countertops for stool seating and floating cabinets above island. Living room offers large and open space with fireplace and vaulted ceilings. One of the best features of this home are the TWO master bedrooms and bathrooms en suite with one of the master bedrooms located on the first floor as the perfect in-law suite or guest accommodations. Don't miss the full unfinished basement for tons of extra storage space or can be finished for more living space.
Property Specifics
| Single Family | |
| — | |
| — | |
| 2007 | |
| — | |
| — | |
| No | |
| 0.34 |
| Kane | |
| Moose Lake Estates | |
| 325 / Annual | |
| — | |
| — | |
| — | |
| 10270031 | |
| 1233360002 |
Nearby Schools
| NAME: | DISTRICT: | DISTANCE: | |
|---|---|---|---|
|
High School
West Aurora High School |
129 | Not in DB | |
Property History
| DATE: | EVENT: | PRICE: | SOURCE: |
|---|---|---|---|
| 31 Jan, 2014 | Sold | $290,000 | MRED MLS |
| 10 Jan, 2014 | Under contract | $329,900 | MRED MLS |
| 3 Oct, 2013 | Listed for sale | $329,900 | MRED MLS |
| 4 Dec, 2015 | Under contract | $0 | MRED MLS |
| 3 Nov, 2015 | Listed for sale | $0 | MRED MLS |
| 24 Feb, 2017 | Under contract | $0 | MRED MLS |
| 9 Jan, 2017 | Listed for sale | $0 | MRED MLS |
| 16 Sep, 2019 | Sold | $285,000 | MRED MLS |
| 2 Aug, 2019 | Under contract | $299,900 | MRED MLS |
| — | Last price change | $329,900 | MRED MLS |
| 11 Feb, 2019 | Listed for sale | $379,900 | MRED MLS |




































Room Specifics
Total Bedrooms: 5
Bedrooms Above Ground: 5
Bedrooms Below Ground: 0
Dimensions: —
Floor Type: —
Dimensions: —
Floor Type: —
Dimensions: —
Floor Type: —
Dimensions: —
Floor Type: —
Full Bathrooms: 4
Bathroom Amenities: Whirlpool,Separate Shower,Double Sink
Bathroom in Basement: 0
Rooms: —
Basement Description: —
Other Specifics
| 3 | |
| — | |
| — | |
| — | |
| — | |
| 82 X 198 X 81 X177 | |
| Unfinished | |
| — | |
| — | |
| — | |
| Not in DB | |
| — | |
| — | |
| — | |
| — |
Tax History
| Year | Property Taxes |
|---|---|
| 2014 | $13,308 |
| 2019 | $11,504 |
Contact Agent
Nearby Similar Homes
Nearby Sold Comparables
Contact Agent
Listing Provided By
Worth Clark Realty

