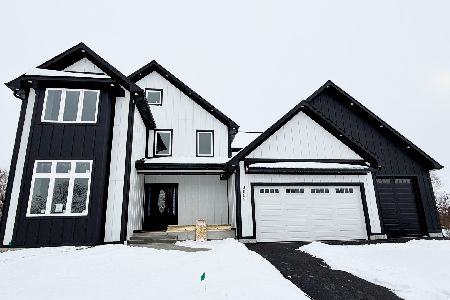325 Red Rock Lane, Elgin, Illinois 60124
$530,000
|
Sold
|
|
| Status: | Closed |
| Sqft: | 3,692 |
| Cost/Sqft: | $152 |
| Beds: | 4 |
| Baths: | 5 |
| Year Built: | 2006 |
| Property Taxes: | $13,087 |
| Days On Market: | 664 |
| Lot Size: | 0,24 |
Description
Inviting 2-Story Foyer Welcomes You Home! Bright & Open Concept Floorplan with 4 Bedrooms and 4 1/2 Baths that Leads to Formal Living & Dining. Chef's Delight Eat-in Kitchen Boasts an Abundance of 42" Maple Cabinets, Center Island with Breakfast Bar, Butler's Pantry, with a Dry Bar to the Side. All Stainless Steel Appliances. Sliding Door to Brick Pavered Patio, Perfect for Entertaining! 2-Story Family Room Features Cozy Fireplace PLUS 1st Floor Den, Adding Tons of Additional Living Space! Deluxe Master Suite Offers Double Door Entry, Vaulted Ceilings, His & Hers Walk-in Closets, and Private Bath with Dual Sinks, Soaking Tub, and Separate Step-in Shower. 2nd Bedroom Also Has Private Full Bath! Zoned Heating & AC with 2 Separate Units! Full but Partially Finished Basement with an Entertainment Area with a Bar, a Room and a Full Bath. Tandem 3 Car Garage with Built-In Storage Space. Nicely Landscaped with a Porch in the Front and Spacious Backyard, You Can See and Get Access to Quiet Bike Trail! Easy Access to Hwy 20! Need Some TLC. Please Come and Check It Out.
Property Specifics
| Single Family | |
| — | |
| — | |
| 2006 | |
| — | |
| STEINBECK | |
| No | |
| 0.24 |
| Kane | |
| Copper Springs | |
| 295 / Annual | |
| — | |
| — | |
| — | |
| 12018015 | |
| 0619257003 |
Nearby Schools
| NAME: | DISTRICT: | DISTANCE: | |
|---|---|---|---|
|
Grade School
Prairie View Grade School |
301 | — | |
|
Middle School
Prairie Knolls Middle School |
301 | Not in DB | |
|
High School
Central High School |
301 | Not in DB | |
|
Alternate Junior High School
Central Middle School |
— | Not in DB | |
Property History
| DATE: | EVENT: | PRICE: | SOURCE: |
|---|---|---|---|
| 21 Jun, 2024 | Sold | $530,000 | MRED MLS |
| 13 May, 2024 | Under contract | $559,900 | MRED MLS |
| — | Last price change | $564,900 | MRED MLS |
| 1 Apr, 2024 | Listed for sale | $569,900 | MRED MLS |
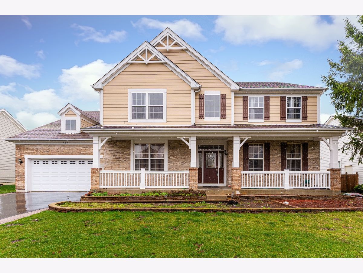
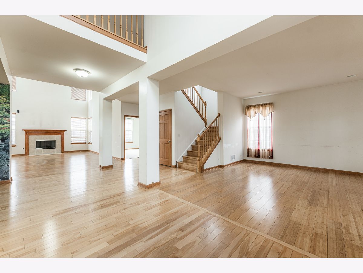
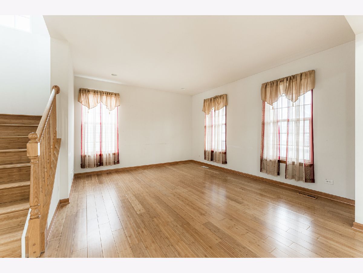
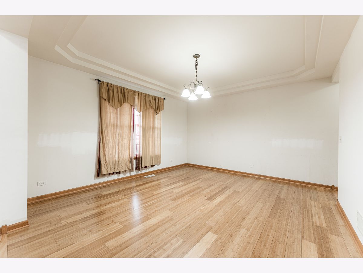
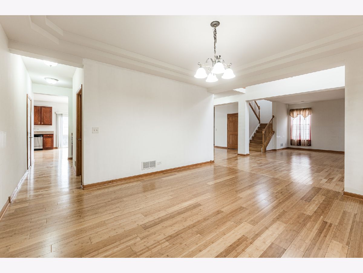
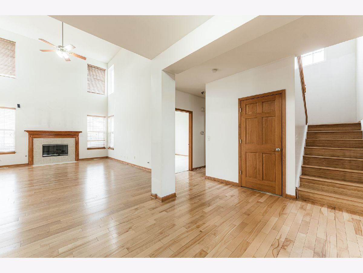
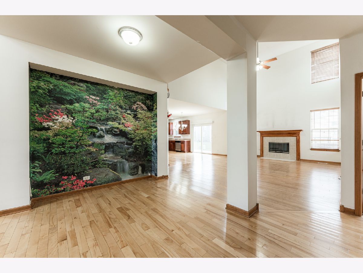
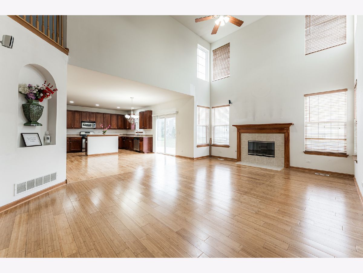
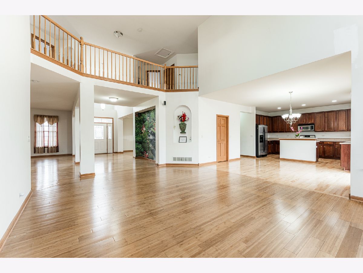
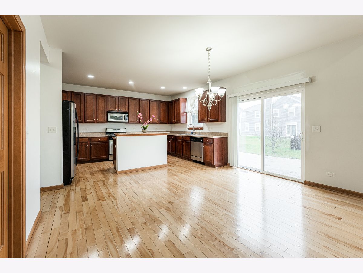
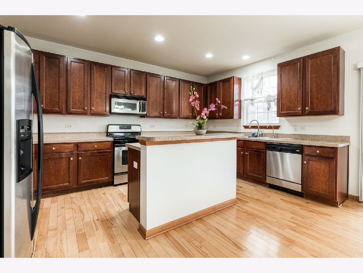
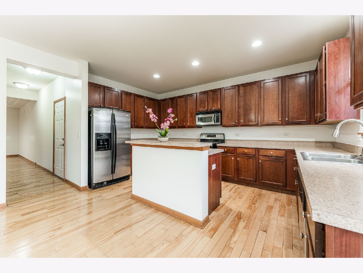
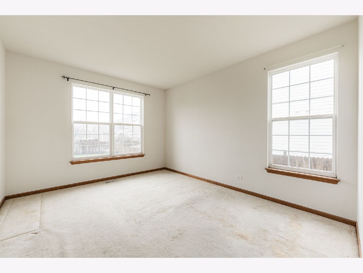
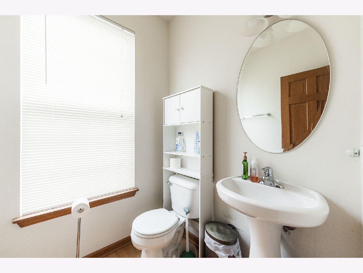
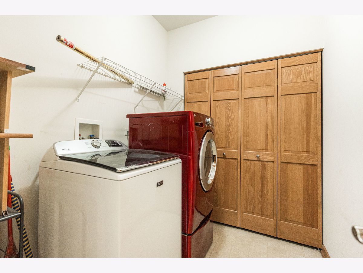
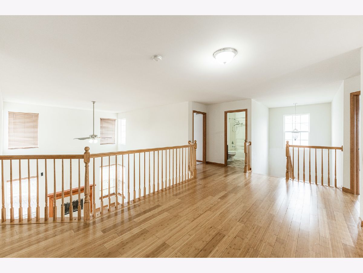
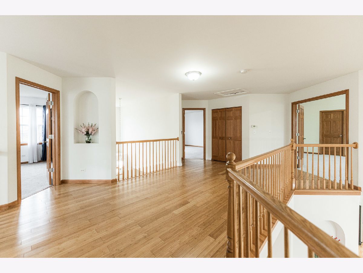
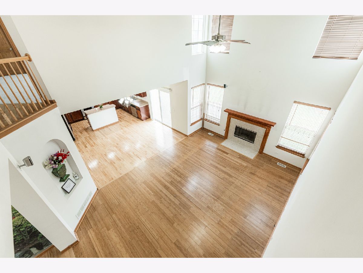
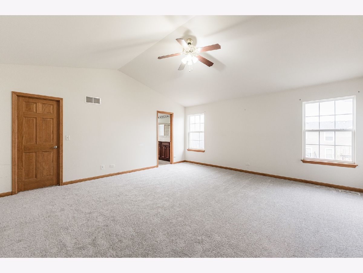
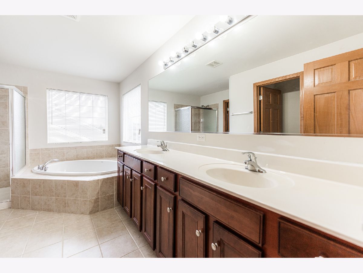
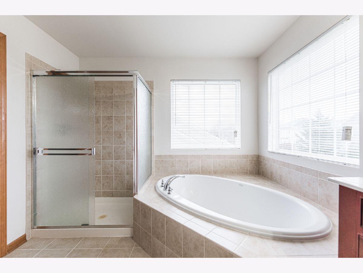
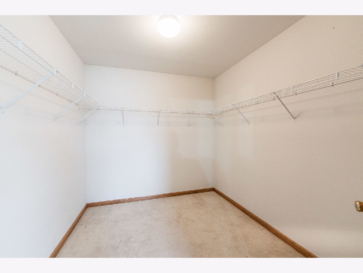
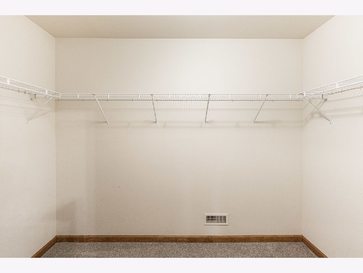
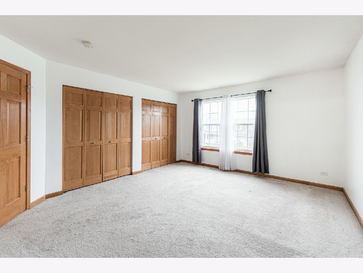
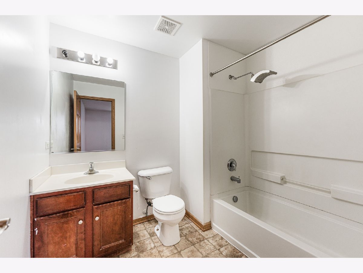
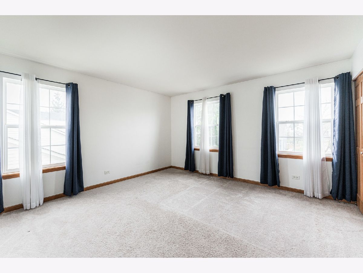
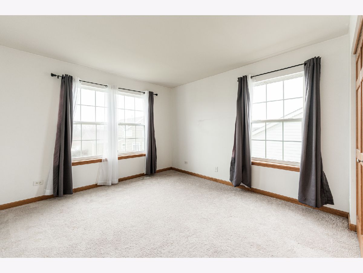
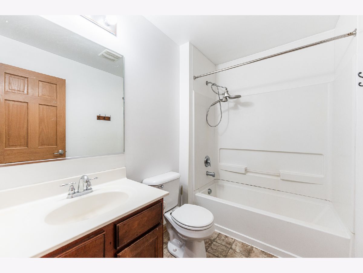
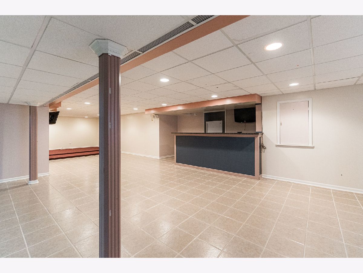
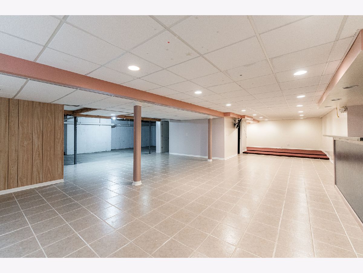
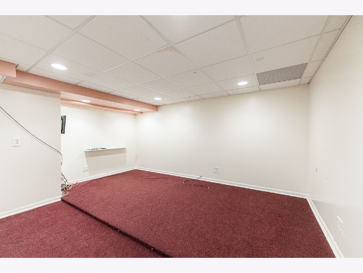
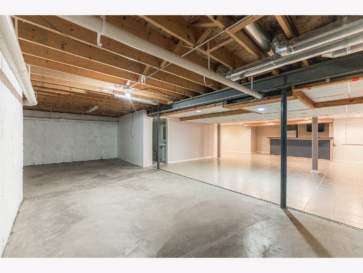
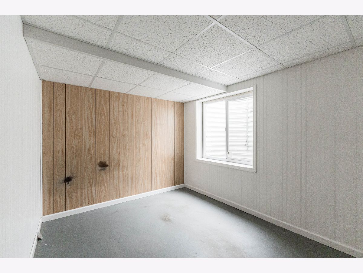
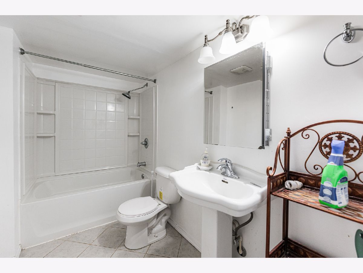
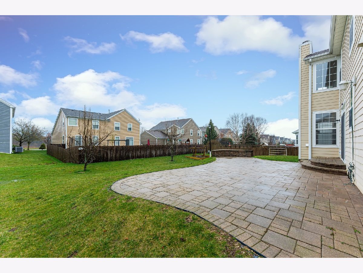
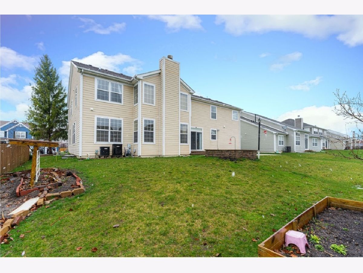
Room Specifics
Total Bedrooms: 4
Bedrooms Above Ground: 4
Bedrooms Below Ground: 0
Dimensions: —
Floor Type: —
Dimensions: —
Floor Type: —
Dimensions: —
Floor Type: —
Full Bathrooms: 5
Bathroom Amenities: Separate Shower,Double Sink,Garden Tub
Bathroom in Basement: 1
Rooms: —
Basement Description: Partially Finished,Rec/Family Area,Sleeping Area,Storage Space
Other Specifics
| 3 | |
| — | |
| Asphalt | |
| — | |
| — | |
| 10454 | |
| Unfinished | |
| — | |
| — | |
| — | |
| Not in DB | |
| — | |
| — | |
| — | |
| — |
Tax History
| Year | Property Taxes |
|---|---|
| 2024 | $13,087 |
Contact Agent
Nearby Similar Homes
Nearby Sold Comparables
Contact Agent
Listing Provided By
Executive Realty Group LLC




