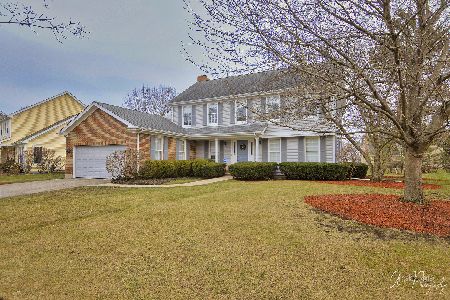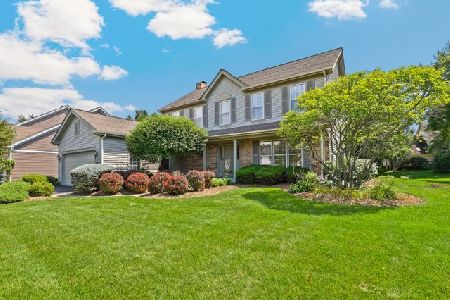325 Stone Fence Road, Vernon Hills, Illinois 60061
$510,000
|
Sold
|
|
| Status: | Closed |
| Sqft: | 2,362 |
| Cost/Sqft: | $222 |
| Beds: | 4 |
| Baths: | 3 |
| Year Built: | 1989 |
| Property Taxes: | $13,977 |
| Days On Market: | 1891 |
| Lot Size: | 0,26 |
Description
Beautiful modern home in school district 103 and walking distance to Vernon Hills Metra. Gleaming hardwood floors and fresh 2020 neutral paint throughout! 2020 bathroom remodels! Generous living room with cathedral ceilings and connected to the office through double French doors. The kitchen, completely remodeled in 2010, appointed with stainless steel appliances, granite countertops, abundant storage space, eating area, and sliding door access to the deck! Second-floor master suite with two walk-in closets and completely updated spa-like ensuite with a double sink vanity, soaking tub, and separate shower! Three additional bedrooms and an updated bath located on the other side of the second level. Basement provides additional living space and storage space! Enjoy outdoor living on deck and backyard! Located near parks, shopping, restaurants and so much more! Update summary: Bathrooms & powder room (2020), Light fixtures (2020), Interior & deck paint (2020), Driveway (2020), All windows (2018), Basement (2017), Roof and sidings (2012), New hardwood floor throughout (2010), A/C (2017), Furnace (2016), Water heater (2012)
Property Specifics
| Single Family | |
| — | |
| — | |
| 1989 | |
| Full | |
| — | |
| No | |
| 0.26 |
| Lake | |
| Stone Fence Farms | |
| 296 / Annual | |
| Other | |
| Lake Michigan | |
| Public Sewer, Sewer-Storm | |
| 10893711 | |
| 15091050100000 |
Nearby Schools
| NAME: | DISTRICT: | DISTANCE: | |
|---|---|---|---|
|
Grade School
Laura B Sprague School |
103 | — | |
|
Middle School
Daniel Wright Junior High School |
103 | Not in DB | |
|
High School
Adlai E Stevenson High School |
125 | Not in DB | |
Property History
| DATE: | EVENT: | PRICE: | SOURCE: |
|---|---|---|---|
| 26 Oct, 2009 | Sold | $410,000 | MRED MLS |
| 1 Oct, 2009 | Under contract | $469,800 | MRED MLS |
| — | Last price change | $484,800 | MRED MLS |
| 8 Dec, 2008 | Listed for sale | $547,500 | MRED MLS |
| 30 Dec, 2020 | Sold | $510,000 | MRED MLS |
| 19 Oct, 2020 | Under contract | $525,000 | MRED MLS |
| 6 Oct, 2020 | Listed for sale | $525,000 | MRED MLS |
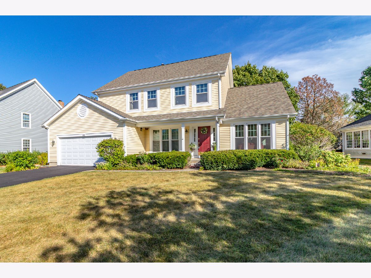
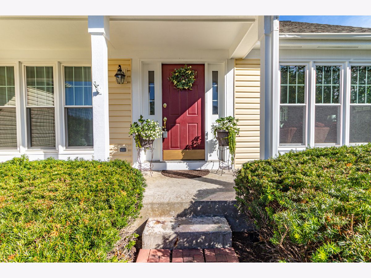
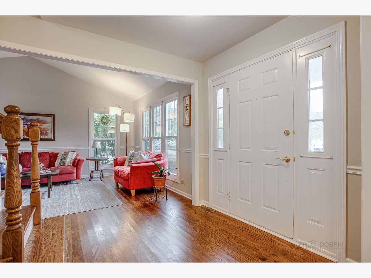
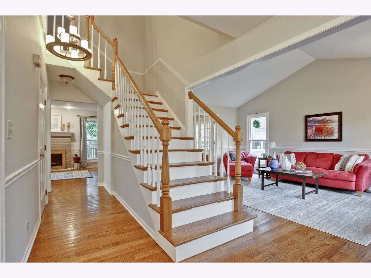
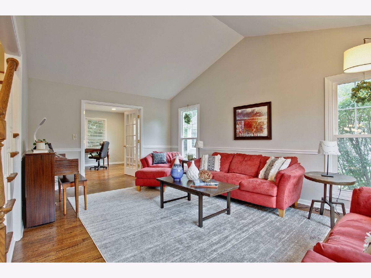
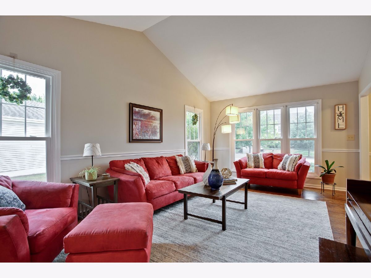
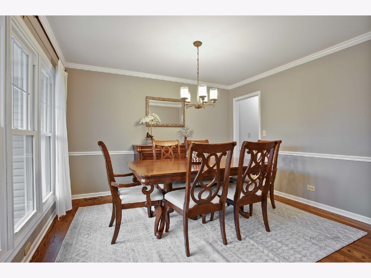
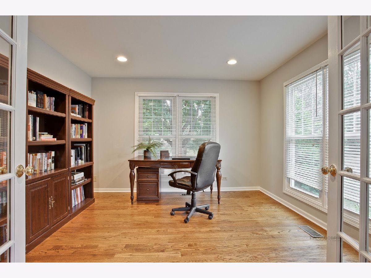
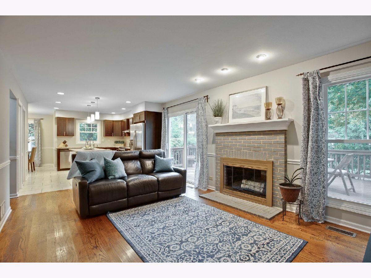
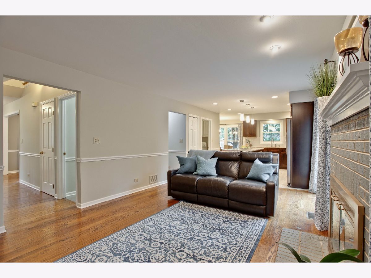
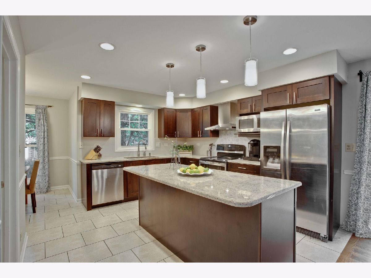
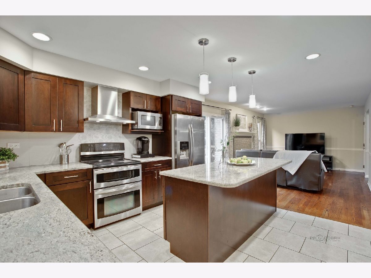
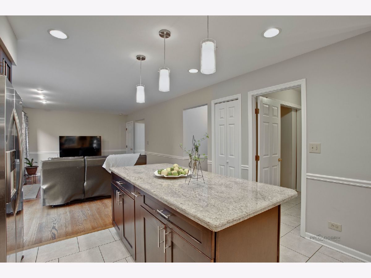
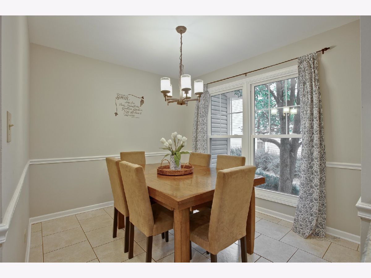
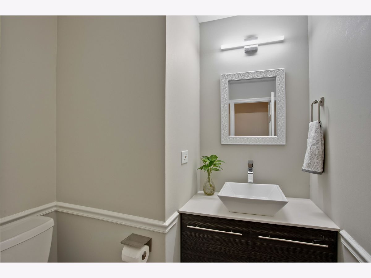
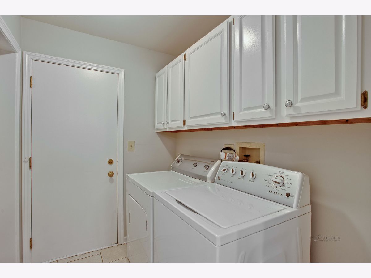
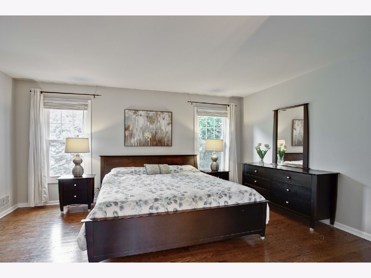
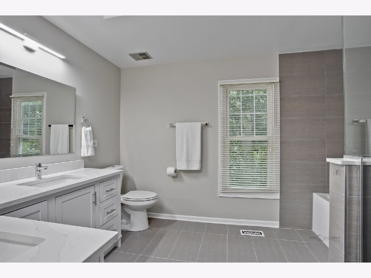
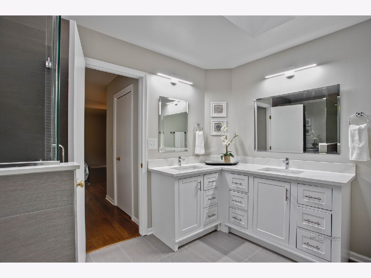
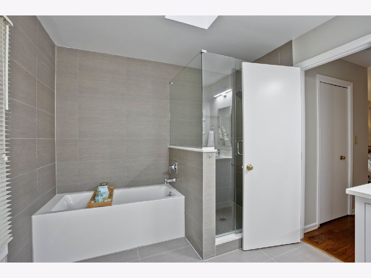
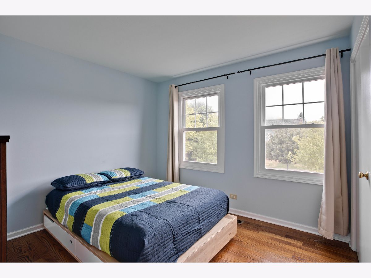
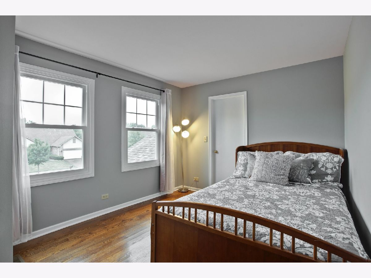
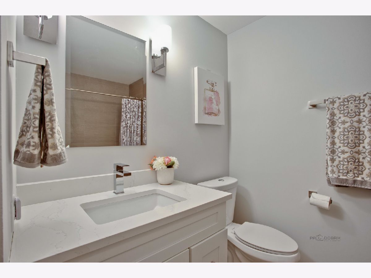
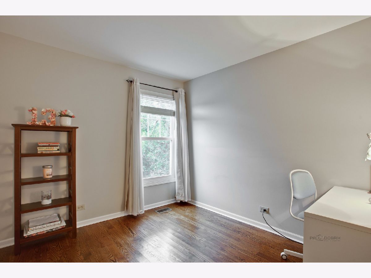
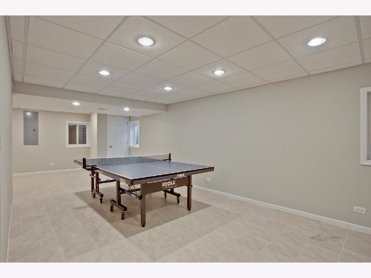
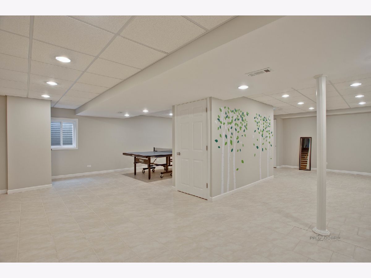
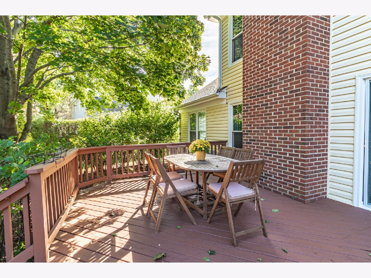
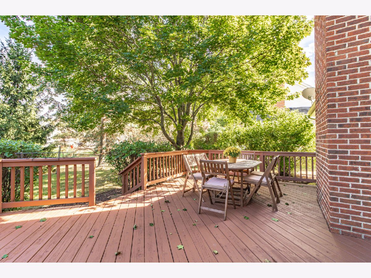
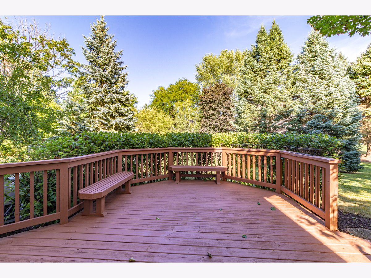
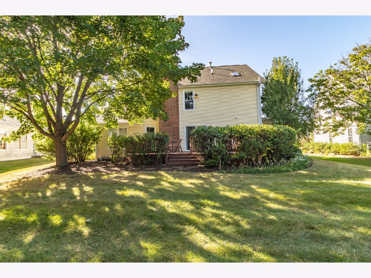
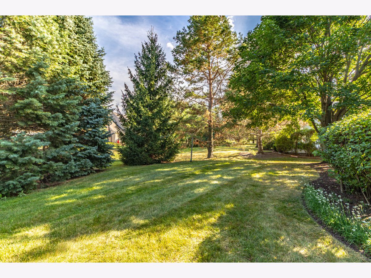
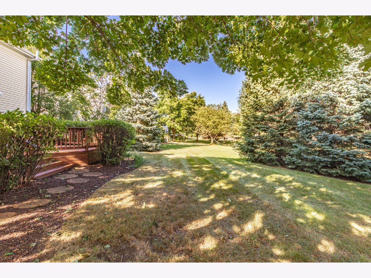
Room Specifics
Total Bedrooms: 4
Bedrooms Above Ground: 4
Bedrooms Below Ground: 0
Dimensions: —
Floor Type: Hardwood
Dimensions: —
Floor Type: Hardwood
Dimensions: —
Floor Type: Hardwood
Full Bathrooms: 3
Bathroom Amenities: Separate Shower,Double Sink,Soaking Tub
Bathroom in Basement: 0
Rooms: Eating Area,Office,Recreation Room,Foyer
Basement Description: Finished,Crawl,Egress Window
Other Specifics
| 2 | |
| — | |
| Asphalt | |
| Deck, Storms/Screens | |
| Landscaped | |
| 146X129X68X126 | |
| — | |
| Full | |
| Vaulted/Cathedral Ceilings, Skylight(s), Bar-Dry, Hardwood Floors, First Floor Laundry, Walk-In Closet(s) | |
| Range, Microwave, Dishwasher, Refrigerator, Washer, Dryer, Disposal, Stainless Steel Appliance(s) | |
| Not in DB | |
| Park, Curbs, Sidewalks, Street Lights, Street Paved | |
| — | |
| — | |
| Attached Fireplace Doors/Screen, Gas Starter |
Tax History
| Year | Property Taxes |
|---|---|
| 2009 | $11,178 |
| 2020 | $13,977 |
Contact Agent
Nearby Similar Homes
Nearby Sold Comparables
Contact Agent
Listing Provided By
RE/MAX Top Performers








