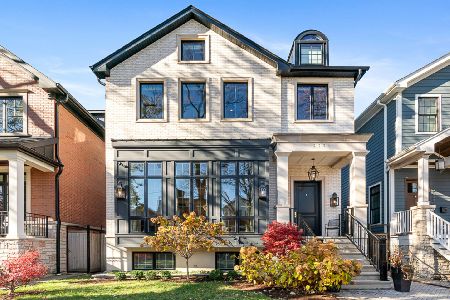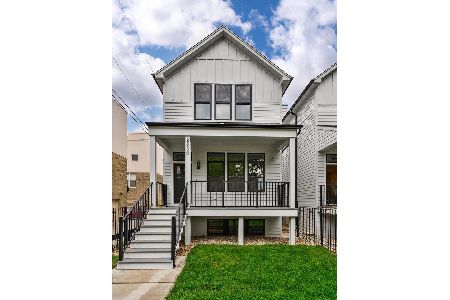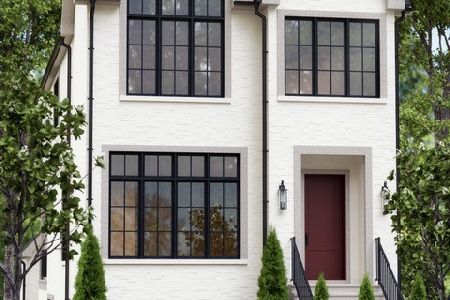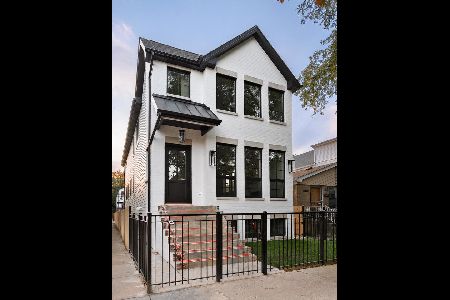3250 Hoyne Avenue, North Center, Chicago, Illinois 60657
$1,350,000
|
Sold
|
|
| Status: | Closed |
| Sqft: | 3,800 |
| Cost/Sqft: | $362 |
| Beds: | 3 |
| Baths: | 5 |
| Year Built: | 2017 |
| Property Taxes: | $0 |
| Days On Market: | 3026 |
| Lot Size: | 0,00 |
Description
Stunning 4 bed, 4.1 bath new construction SFH by leading developer. Sun filled home w/wood windows, three-panel shaker style doors, custom millwork, generous ceiling hgts, skylights, hardwood floors, and timber pergola over front entrance. Main level living area w/gas fireplace. Chef quality kitchen w/Sub-Zero/Wolf appl including paneled fridge & 6 burner range w/dbl oven, custom cabs, quartz counters, & butler's pantry w/wet bar & wine fridge. Adjoining great rm w/coffered ceilings & exit to rear mudroom. Sunny, private master suite w/trey ceiling, great storage & spa quality master bath w/heated floors, dual vanities, soaking tub, & separate frameless glass shower. 2 additional ensuite bedrooms & laundry on 2nd level. Lower level w/radiant floors, 4th bedroom, 2nd laundry, full bath, & spacious rec room w/wet bar. Rear yard w/ paver patio & 2 car garage prepped for roof deck. Great neighborhood! Walk to restaurants, bars, Whole Foods, public tran & Roscoe Village shopping and dining!
Property Specifics
| Single Family | |
| — | |
| — | |
| 2017 | |
| Full | |
| — | |
| No | |
| — |
| Cook | |
| — | |
| 0 / Not Applicable | |
| None | |
| Public | |
| Public Sewer | |
| 09778753 | |
| 14193260410000 |
Nearby Schools
| NAME: | DISTRICT: | DISTANCE: | |
|---|---|---|---|
|
Grade School
Audubon Elementary School |
299 | — | |
Property History
| DATE: | EVENT: | PRICE: | SOURCE: |
|---|---|---|---|
| 4 Apr, 2016 | Sold | $525,000 | MRED MLS |
| 8 Mar, 2016 | Under contract | $599,000 | MRED MLS |
| 29 Feb, 2016 | Listed for sale | $599,000 | MRED MLS |
| 1 May, 2018 | Sold | $1,350,000 | MRED MLS |
| 15 Feb, 2018 | Under contract | $1,375,000 | MRED MLS |
| — | Last price change | $1,395,000 | MRED MLS |
| 16 Oct, 2017 | Listed for sale | $1,395,000 | MRED MLS |
Room Specifics
Total Bedrooms: 4
Bedrooms Above Ground: 3
Bedrooms Below Ground: 1
Dimensions: —
Floor Type: Hardwood
Dimensions: —
Floor Type: Hardwood
Dimensions: —
Floor Type: Carpet
Full Bathrooms: 5
Bathroom Amenities: Double Sink
Bathroom in Basement: 1
Rooms: Recreation Room
Basement Description: Finished
Other Specifics
| 2 | |
| — | |
| — | |
| — | |
| — | |
| 24X120 | |
| — | |
| Full | |
| Vaulted/Cathedral Ceilings, Skylight(s), Bar-Wet, Hardwood Floors, Heated Floors, Second Floor Laundry | |
| Double Oven, Range, Microwave, Dishwasher, High End Refrigerator, Freezer, Washer, Dryer, Disposal, Stainless Steel Appliance(s), Wine Refrigerator, Range Hood | |
| Not in DB | |
| Sidewalks, Street Lights, Street Paved | |
| — | |
| — | |
| — |
Tax History
| Year | Property Taxes |
|---|---|
| 2016 | $4,892 |
Contact Agent
Nearby Similar Homes
Nearby Sold Comparables
Contact Agent
Listing Provided By
Jameson Sotheby's Intl Realty











