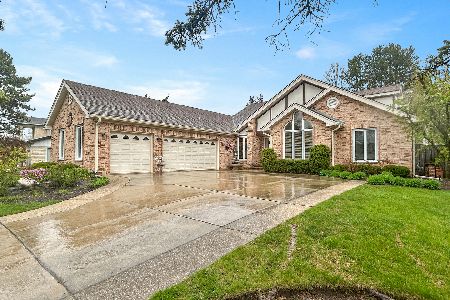3250 Overland Pass Drive, Northbrook, Illinois 60062
$752,500
|
Sold
|
|
| Status: | Closed |
| Sqft: | 3,560 |
| Cost/Sqft: | $215 |
| Beds: | 4 |
| Baths: | 4 |
| Year Built: | 1986 |
| Property Taxes: | $12,943 |
| Days On Market: | 2006 |
| Lot Size: | 0,69 |
Description
Step away from all of the hustle and bustle into this expansive custom built two-story home. It is tucked away towards the end of a lovely private street BUT conveniently close to everything, schools, train, shopping, and not far from The Glenn or Glenview. There are beach rights to a neighborhood lake, with boating, fishing and ice skating. The oasis awaits... the door swings open, you are greeted by a gracious entry, a full formal dining room with trayed ceiling to the right and to the left is the private study with mahogany built-ins. Flow through the glass French doors to the living room with vaulted ceiling, a gas fireplace and tall windows. Next, enter the family room which features a gorgeous mahogany bar adorned with leaded glass and views of the private back yard. Sliders off the family room invite you to a delightful screened in porch. Crown molding, herringbone wood floors, solid 6 panel wood doors, archways and varied ceiling styles are just a few of the quality details in this custom home. The kitchen, the heart of the home, boasts loads of storage space with a large island, solid wood custom cabinetry, an enviable walk in pantry and beautiful granite countertops. A large breakfast nook is surrounded by 180 degree bay windows with garden views. The first floor bedroom, with a recently updated full bath on the hall, is a perfect in-law or au pair suite. A large first floor laundry and mudroom makes this a true family home. The attached oversized 2 car garage can easily fit two full size Suburban's! Upstairs are 3 very generous sized bedrooms (with easy conversion to a 4th!). Full hall bath was beautifully renovated in 2019. The master suite is the pinnacle of luxury with large sitting area, his/hers custom finished walk-in closets, and massive en suite bathroom with dual vanities, whirlpool tub, and large walk-in shower. The basement will blow you away with extra living space. It is fully finished with two bedrooms and a full bath, a large rec room, a second home office with built-in desk, as well as a craft room or wine cellar! Mechanicals are newer and there is a whole house generator to boot. The Front and Back yards are private with mature landscaping. With low taxes, fabulous schools, and a charming neighborhood, this one is not to be missed!
Property Specifics
| Single Family | |
| — | |
| Contemporary,Traditional | |
| 1986 | |
| Full | |
| — | |
| No | |
| 0.69 |
| Cook | |
| — | |
| — / Not Applicable | |
| None | |
| Lake Michigan,Private Well | |
| Public Sewer | |
| 10790114 | |
| 04291000760000 |
Nearby Schools
| NAME: | DISTRICT: | DISTANCE: | |
|---|---|---|---|
|
Grade School
Henry Winkelman Elementary Schoo |
31 | — | |
|
Middle School
Field School |
31 | Not in DB | |
|
High School
Glenbrook South High School |
225 | Not in DB | |
Property History
| DATE: | EVENT: | PRICE: | SOURCE: |
|---|---|---|---|
| 21 Oct, 2020 | Sold | $752,500 | MRED MLS |
| 15 Aug, 2020 | Under contract | $765,000 | MRED MLS |
| 21 Jul, 2020 | Listed for sale | $765,000 | MRED MLS |

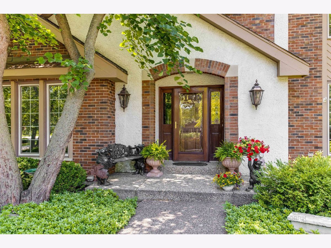
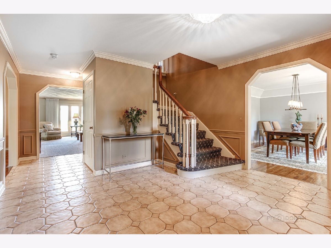
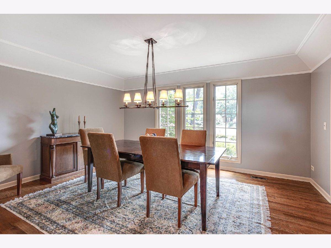
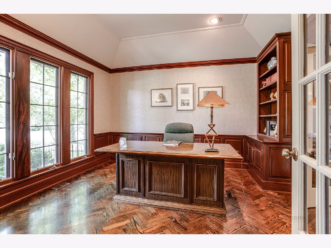
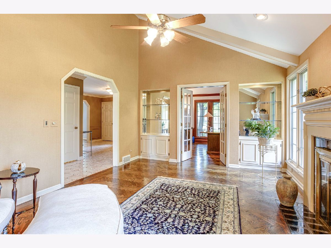
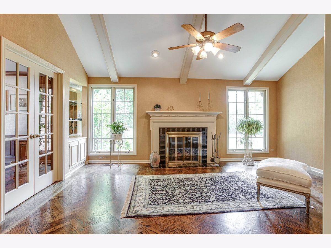
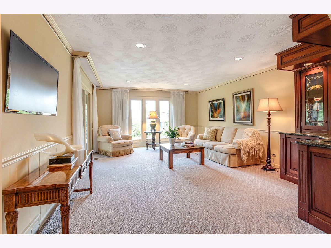
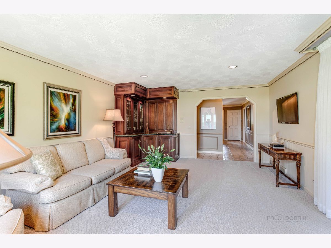
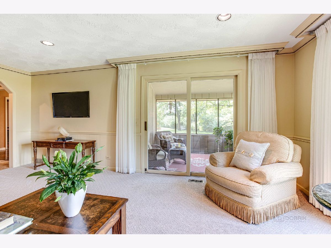
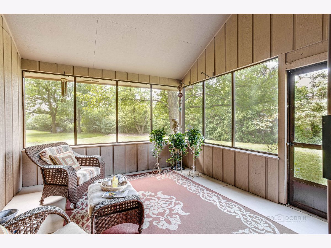
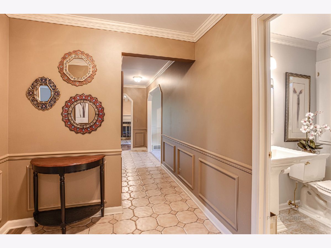
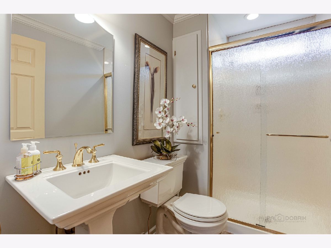
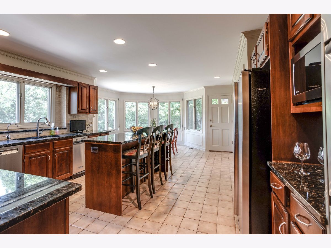
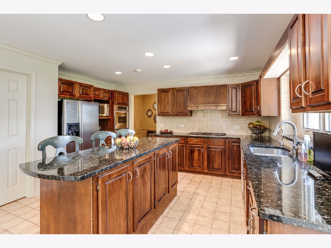
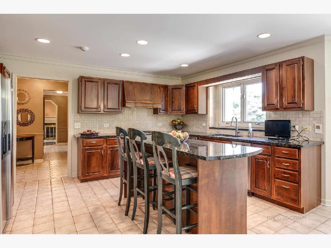
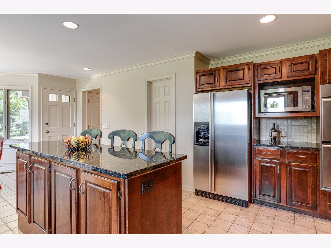
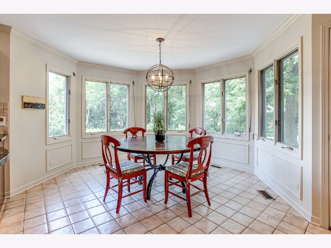
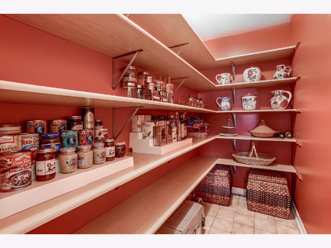
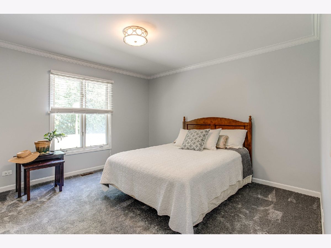
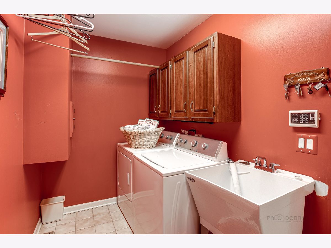
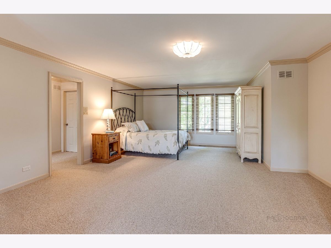
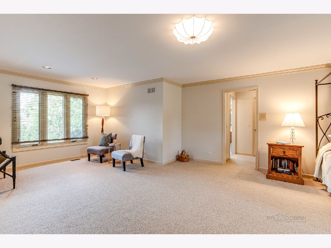
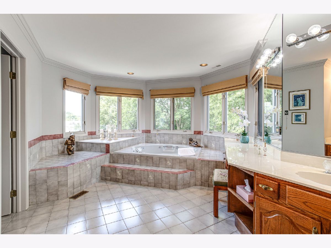
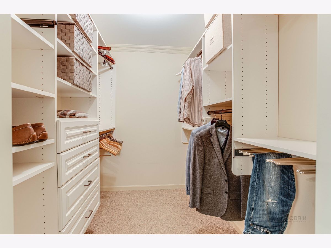
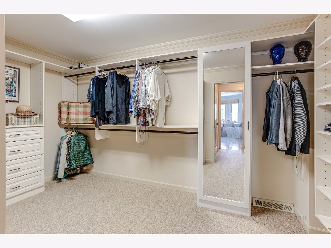
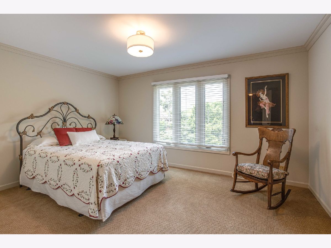
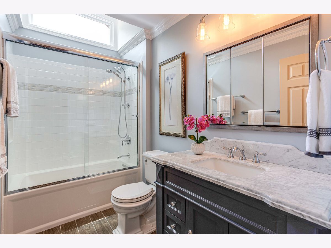
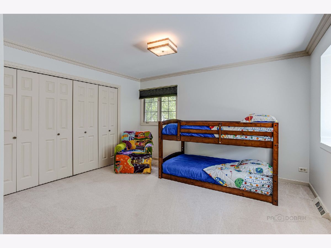
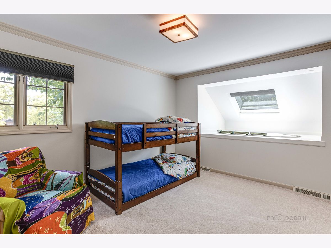
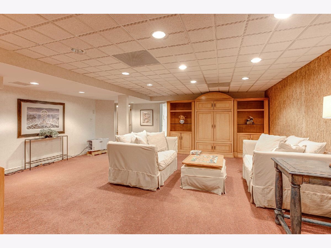
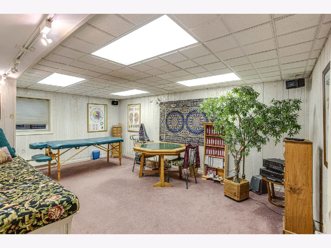
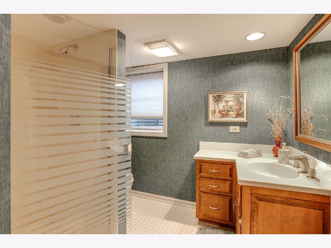
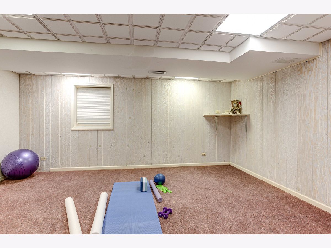
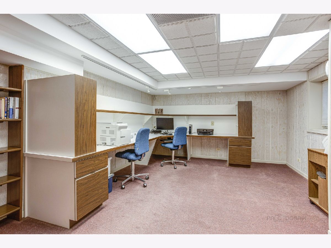
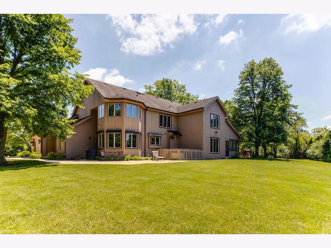
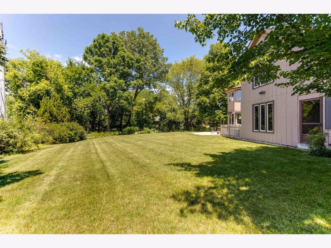
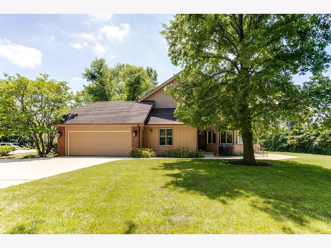
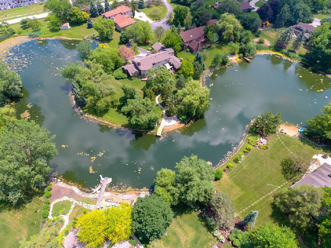
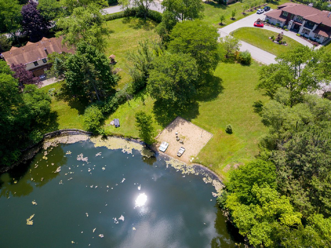
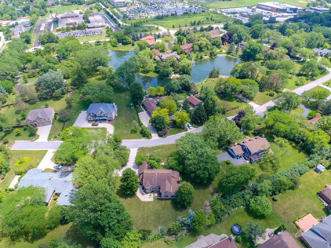
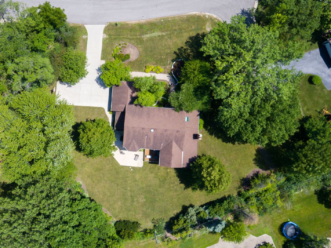
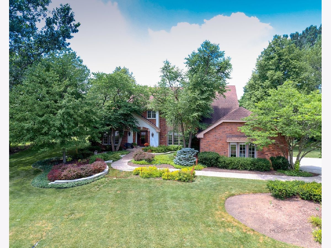
Room Specifics
Total Bedrooms: 6
Bedrooms Above Ground: 4
Bedrooms Below Ground: 2
Dimensions: —
Floor Type: Carpet
Dimensions: —
Floor Type: Carpet
Dimensions: —
Floor Type: Carpet
Dimensions: —
Floor Type: —
Dimensions: —
Floor Type: —
Full Bathrooms: 4
Bathroom Amenities: Whirlpool,Separate Shower,Double Sink
Bathroom in Basement: 1
Rooms: Bedroom 5,Bedroom 6,Eating Area,Office,Study,Recreation Room,Foyer,Utility Room-Lower Level,Pantry
Basement Description: Finished
Other Specifics
| 2.5 | |
| Concrete Perimeter | |
| Concrete | |
| Patio, Porch Screened | |
| Corner Lot,Landscaped,Water Rights,Mature Trees | |
| 143X87X195X179 | |
| — | |
| Full | |
| Vaulted/Cathedral Ceilings, Skylight(s), Bar-Dry, Hardwood Floors, First Floor Bedroom, First Floor Laundry, First Floor Full Bath, Walk-In Closet(s) | |
| Double Oven, Dishwasher, Refrigerator, Washer, Dryer, Disposal, Trash Compactor, Stainless Steel Appliance(s), Cooktop, Range Hood | |
| Not in DB | |
| — | |
| — | |
| — | |
| Gas Log |
Tax History
| Year | Property Taxes |
|---|---|
| 2020 | $12,943 |
Contact Agent
Nearby Similar Homes
Nearby Sold Comparables
Contact Agent
Listing Provided By
Berkshire Hathaway HomeServices Chicago







