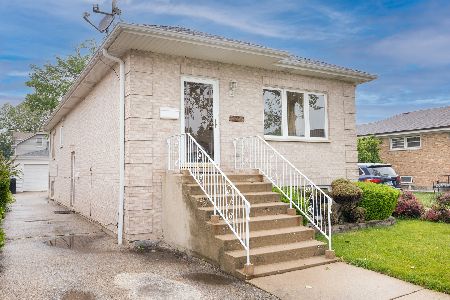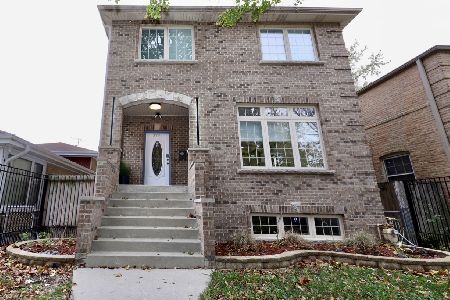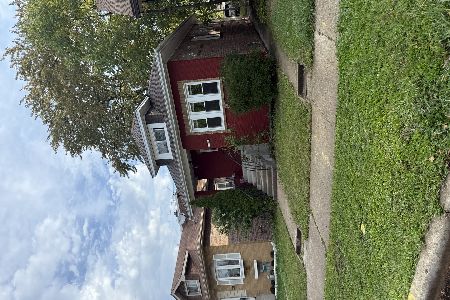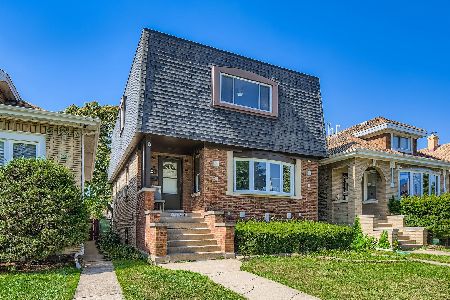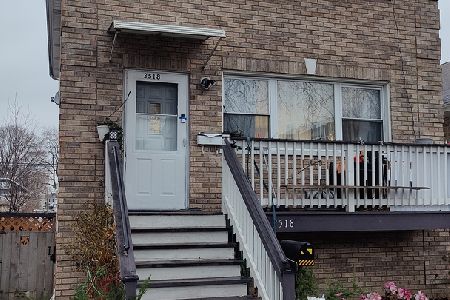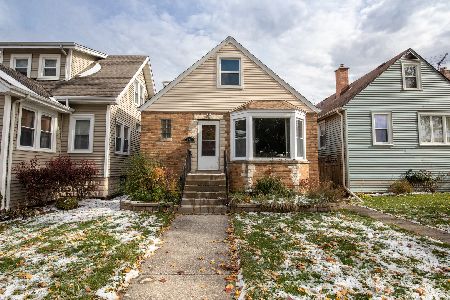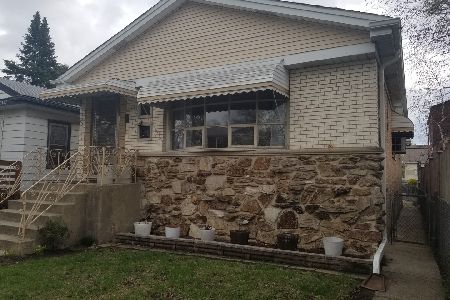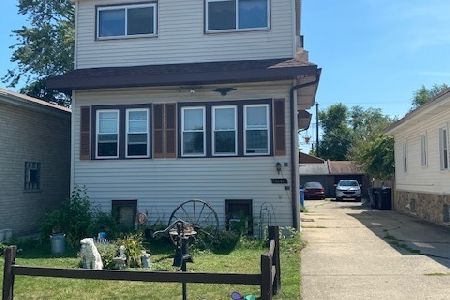3251 Osceola Avenue, Dunning, Chicago, Illinois 60634
$247,500
|
Sold
|
|
| Status: | Closed |
| Sqft: | 1,368 |
| Cost/Sqft: | $197 |
| Beds: | 4 |
| Baths: | 2 |
| Year Built: | 1953 |
| Property Taxes: | $1,187 |
| Days On Market: | 2387 |
| Lot Size: | 0,13 |
Description
The original owners had this home custom built in 1953. Solid brick with attractive decorative stone accents and oak hardwood floors throughout! Kitchen has table space and the cabinets are in decent condition. There are two bedrooms on each level and a half bath on the 2nd floor that can easily be converted to a full bath. Bathrooms need updating. Finished basement with exterior access needs work. Concrete side drive leads to a 1-car brick garage and private yard - there is no alley. The deck off the kitchen was originally larger and it can be easily expanded again. Walk to Dever Elementary School and public transportation. This is an estate sale and the property is being sold "as-is". House needs more than some TLC to bring it back to its original lustre but once finished it will be the PERFECT home for a lucky family...
Property Specifics
| Single Family | |
| — | |
| English | |
| 1953 | |
| Full | |
| ENGLISH BRICK | |
| No | |
| 0.13 |
| Cook | |
| — | |
| 0 / Not Applicable | |
| None | |
| Lake Michigan | |
| Public Sewer | |
| 10476527 | |
| 12244270380000 |
Nearby Schools
| NAME: | DISTRICT: | DISTANCE: | |
|---|---|---|---|
|
Grade School
Dever Elementary School |
299 | — | |
|
High School
Steinmetz Academic Centre Senior |
299 | Not in DB | |
Property History
| DATE: | EVENT: | PRICE: | SOURCE: |
|---|---|---|---|
| 6 Aug, 2019 | Sold | $247,500 | MRED MLS |
| 12 Jul, 2019 | Under contract | $269,000 | MRED MLS |
| 8 Jul, 2019 | Listed for sale | $269,000 | MRED MLS |
| 5 Jun, 2020 | Sold | $369,000 | MRED MLS |
| 21 Mar, 2020 | Under contract | $369,000 | MRED MLS |
| — | Last price change | $374,000 | MRED MLS |
| 31 Dec, 2019 | Listed for sale | $379,000 | MRED MLS |
Room Specifics
Total Bedrooms: 4
Bedrooms Above Ground: 4
Bedrooms Below Ground: 0
Dimensions: —
Floor Type: Carpet
Dimensions: —
Floor Type: Hardwood
Dimensions: —
Floor Type: Carpet
Full Bathrooms: 2
Bathroom Amenities: —
Bathroom in Basement: 0
Rooms: No additional rooms
Basement Description: Finished,Exterior Access
Other Specifics
| 1 | |
| Concrete Perimeter | |
| Concrete | |
| Deck, Storms/Screens | |
| — | |
| 36X159 | |
| — | |
| None | |
| Hardwood Floors, First Floor Full Bath | |
| Range, Dishwasher, Refrigerator, Washer, Dryer | |
| Not in DB | |
| Sidewalks, Street Lights, Street Paved | |
| — | |
| — | |
| — |
Tax History
| Year | Property Taxes |
|---|---|
| 2019 | $1,187 |
Contact Agent
Nearby Similar Homes
Nearby Sold Comparables
Contact Agent
Listing Provided By
Berkshire Hathaway HomeServices KoenigRubloff

