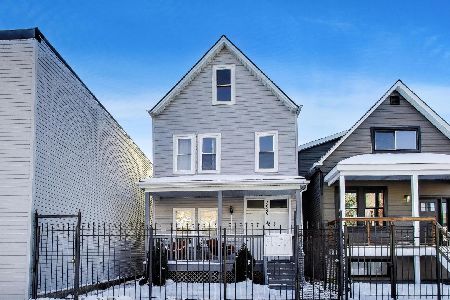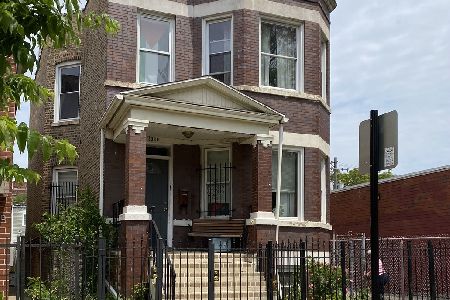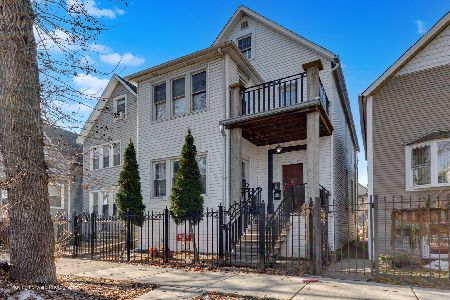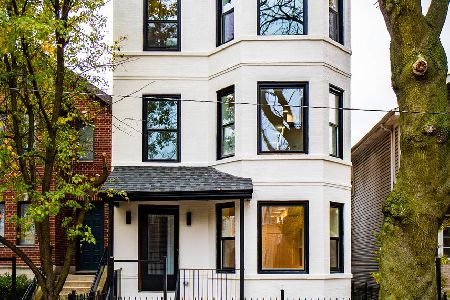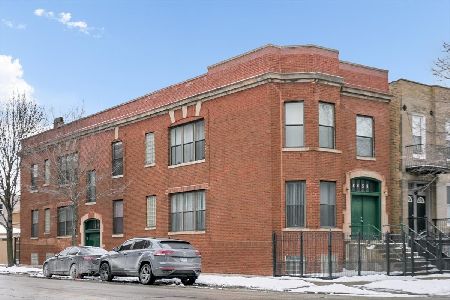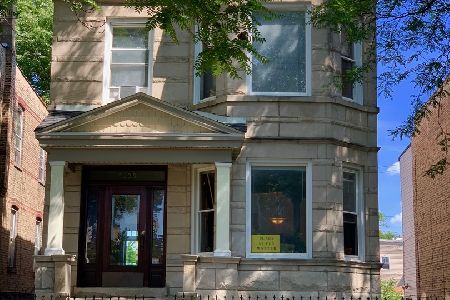3252 Le Moyne Street, Humboldt Park, Chicago, Illinois 60651
$132,000
|
Sold
|
|
| Status: | Closed |
| Sqft: | 0 |
| Cost/Sqft: | — |
| Beds: | 9 |
| Baths: | 3 |
| Year Built: | 1893 |
| Property Taxes: | $4,760 |
| Days On Market: | 5736 |
| Lot Size: | 0,00 |
Description
Huge 3 flat greystone in heart of Humboldt Park. (3) 3 bedroom Units with livingroom and formal dining room. Eat-in kitchens with walk-in pantry. Lower level has high celings and both front and rear exit for additional Unit. Hardwood floors and vintage wood details throughout. Iron patio decks and brick garage. As-Is Where-Is
Property Specifics
| Multi-unit | |
| — | |
| Greystone | |
| 1893 | |
| Full,Walkout | |
| — | |
| No | |
| 0 |
| Cook | |
| — | |
| — / — | |
| — | |
| Public | |
| Public Sewer | |
| 07537233 | |
| 16022070130000 |
Property History
| DATE: | EVENT: | PRICE: | SOURCE: |
|---|---|---|---|
| 30 Jun, 2010 | Sold | $132,000 | MRED MLS |
| 4 Jun, 2010 | Under contract | $122,500 | MRED MLS |
| 24 May, 2010 | Listed for sale | $122,500 | MRED MLS |
Room Specifics
Total Bedrooms: 9
Bedrooms Above Ground: 9
Bedrooms Below Ground: 0
Dimensions: —
Floor Type: —
Dimensions: —
Floor Type: —
Dimensions: —
Floor Type: —
Dimensions: —
Floor Type: —
Dimensions: —
Floor Type: —
Dimensions: —
Floor Type: —
Dimensions: —
Floor Type: —
Dimensions: —
Floor Type: —
Full Bathrooms: 3
Bathroom Amenities: —
Bathroom in Basement: —
Rooms: —
Basement Description: —
Other Specifics
| 2 | |
| — | |
| — | |
| — | |
| — | |
| 33X126 | |
| — | |
| — | |
| — | |
| — | |
| Not in DB | |
| — | |
| — | |
| — | |
| — |
Tax History
| Year | Property Taxes |
|---|---|
| 2010 | $4,760 |
Contact Agent
Nearby Similar Homes
Nearby Sold Comparables
Contact Agent
Listing Provided By
Sandra J. Miller Realty

