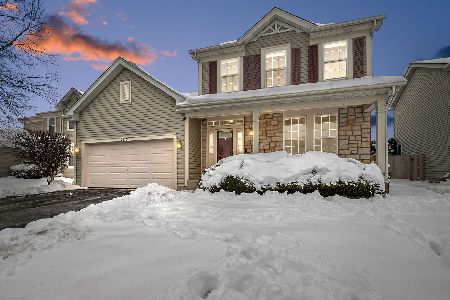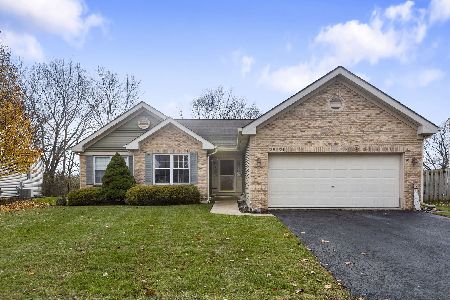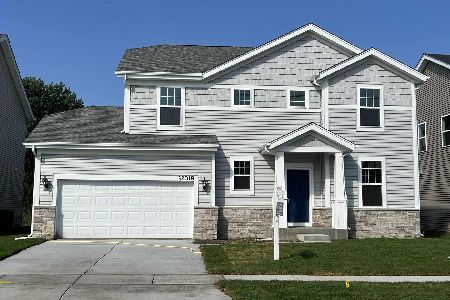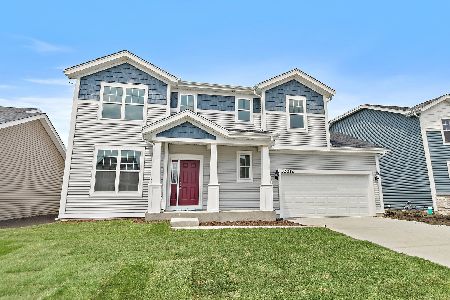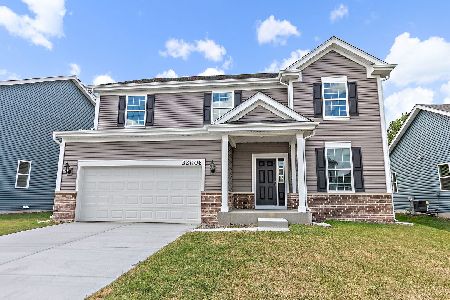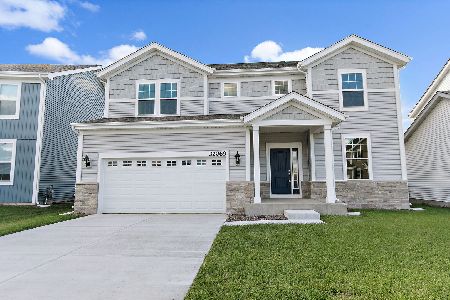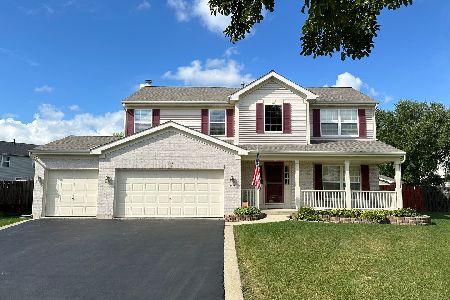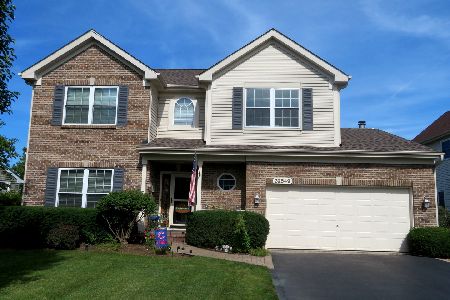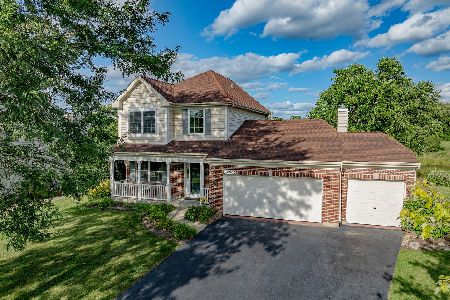32546 Pilgrims Court, Lakemoor, Illinois 60051
$290,000
|
Sold
|
|
| Status: | Closed |
| Sqft: | 1,946 |
| Cost/Sqft: | $137 |
| Beds: | 4 |
| Baths: | 3 |
| Year Built: | 1999 |
| Property Taxes: | $7,699 |
| Days On Market: | 1674 |
| Lot Size: | 0,19 |
Description
Welcome home to this beautiful 2 story, 4 bedroom house in Lakemoor Farms! This light and bright open concept layout is what you have been waiting for! Dramatic 2 story foyer opens to living room and formal dining room, and spacious kitchen with eating area opens to family room with gas fireplace! The kitchen features quartz counters and stainless steal appliances, and so much natural light! Sliding glass doors lead to fully fenced backyard, complete with pergola for relaxing all summer! New LVP throughout the first floor (2020), white trim and 6 panel doors. Master suite and 3 additional bedrooms upstairs, full bath and laundry room with tons of storage! Brand new carpet and fresh paint throughout 3 bedrooms, and stairs (2021)! The finished basement is perfect for entertaining and comes complete with a separate office as well- perfect for working from home! 2 Car Garage and additional storage shed in backyard. Additional updates include refrigerator and microwave (2017), Roof (2019), Hot Water Heater and Water Softener (2020). Great location, close to everything! This one won't last long!
Property Specifics
| Single Family | |
| — | |
| — | |
| 1999 | |
| Full | |
| LAKESIDE | |
| No | |
| 0.19 |
| Lake | |
| Lakemoor Farms | |
| 160 / Annual | |
| Insurance | |
| Public | |
| Public Sewer | |
| 11087285 | |
| 05331050500000 |
Nearby Schools
| NAME: | DISTRICT: | DISTANCE: | |
|---|---|---|---|
|
High School
Grant Community High School |
124 | Not in DB | |
Property History
| DATE: | EVENT: | PRICE: | SOURCE: |
|---|---|---|---|
| 30 Jun, 2021 | Sold | $290,000 | MRED MLS |
| 16 May, 2021 | Under contract | $265,900 | MRED MLS |
| 13 May, 2021 | Listed for sale | $265,900 | MRED MLS |
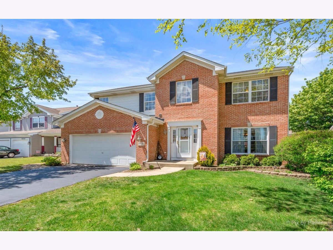
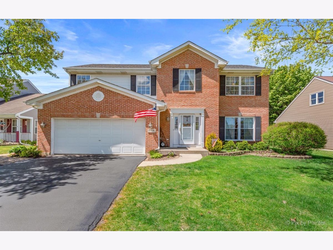
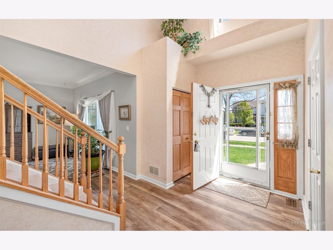
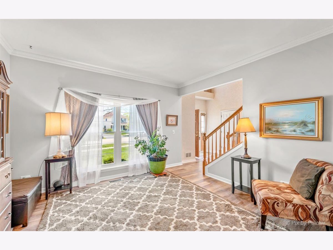
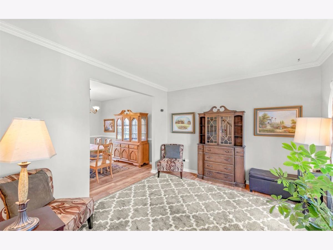
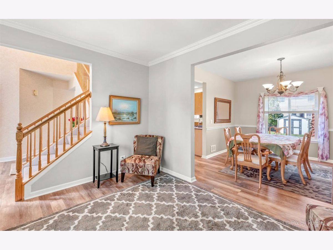
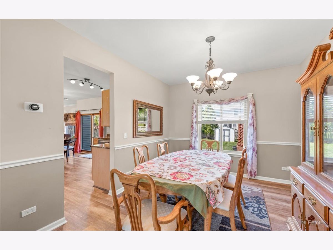
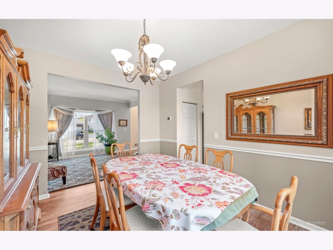
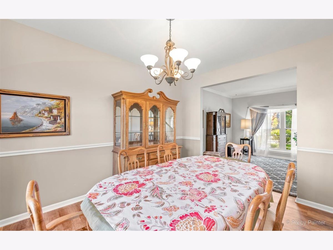
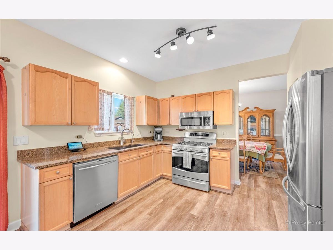
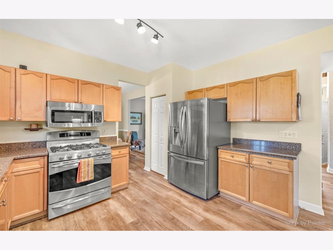
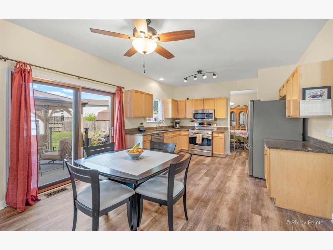
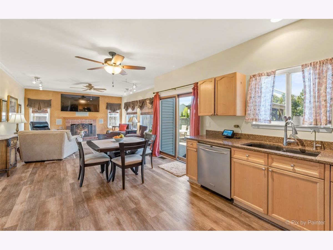
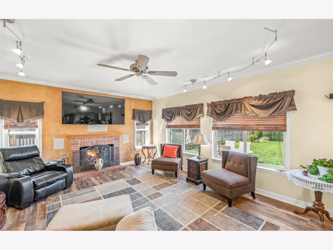
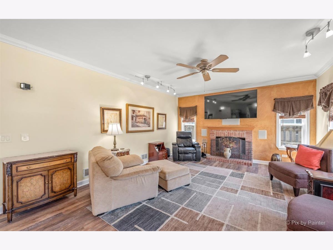
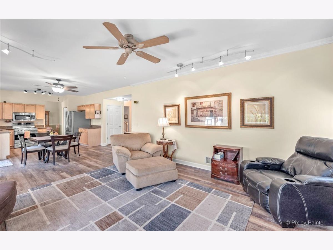
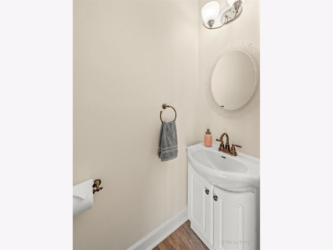
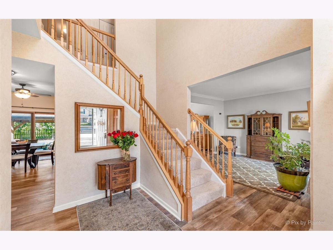
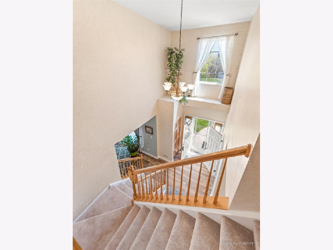
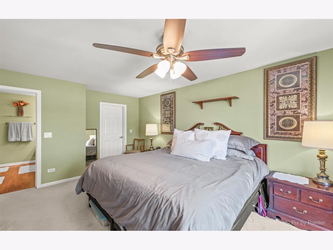
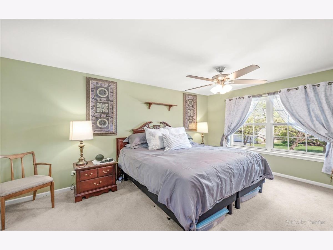
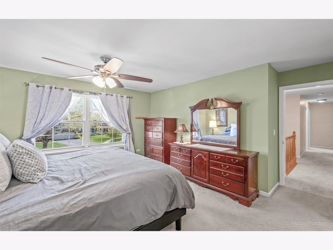
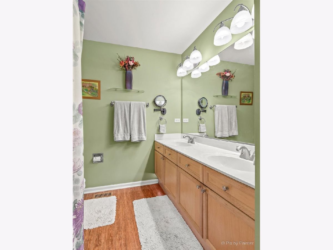
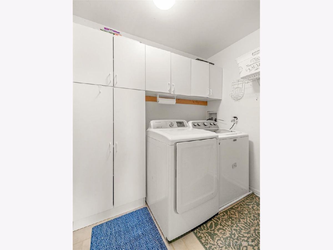
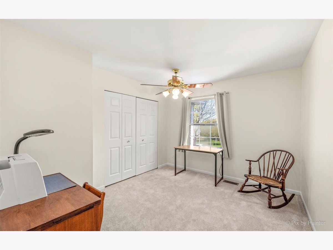
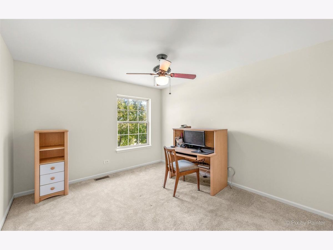
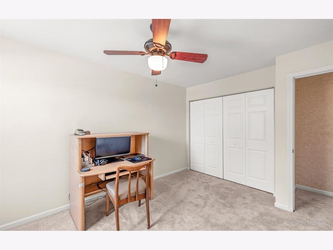
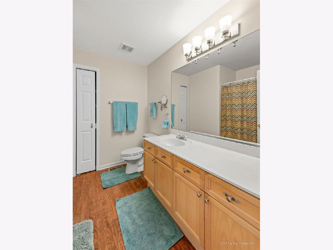
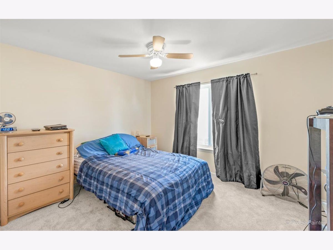
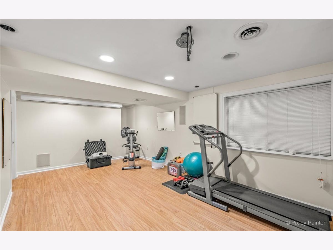
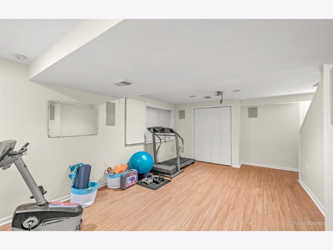
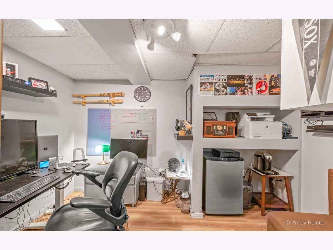
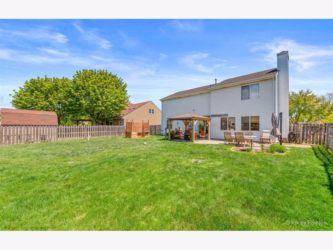
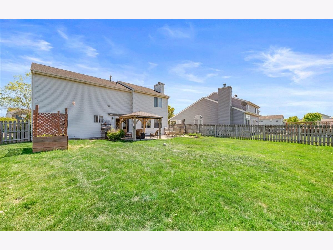
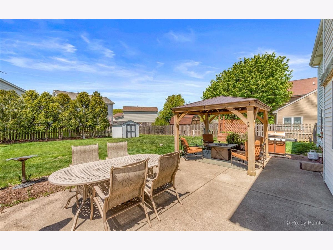
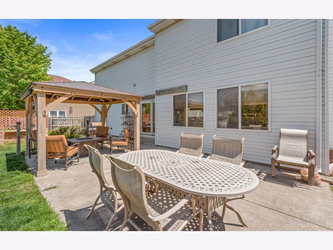
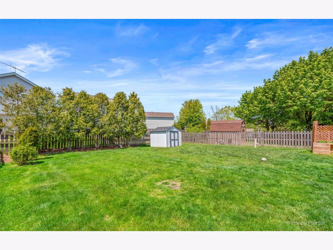
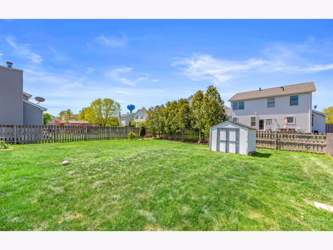
Room Specifics
Total Bedrooms: 4
Bedrooms Above Ground: 4
Bedrooms Below Ground: 0
Dimensions: —
Floor Type: Carpet
Dimensions: —
Floor Type: Carpet
Dimensions: —
Floor Type: Carpet
Full Bathrooms: 3
Bathroom Amenities: Double Sink
Bathroom in Basement: 0
Rooms: Foyer,Office,Recreation Room,Walk In Closet
Basement Description: Finished,Crawl,Egress Window,Storage Space
Other Specifics
| 2 | |
| — | |
| Asphalt | |
| Patio, Storms/Screens | |
| Cul-De-Sac,Fenced Yard,Wood Fence | |
| 58X125X45X15X127 | |
| — | |
| Full | |
| Second Floor Laundry, Walk-In Closet(s), Separate Dining Room | |
| Range, Microwave, Dishwasher, Refrigerator, Washer, Dryer, Disposal, Stainless Steel Appliance(s), Water Softener Owned | |
| Not in DB | |
| Park, Curbs, Sidewalks, Street Lights, Street Paved | |
| — | |
| — | |
| Gas Starter |
Tax History
| Year | Property Taxes |
|---|---|
| 2021 | $7,699 |
Contact Agent
Nearby Similar Homes
Nearby Sold Comparables
Contact Agent
Listing Provided By
Brokerocity Inc

