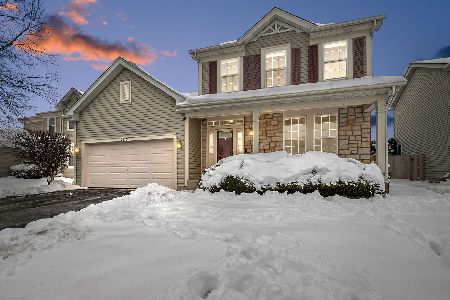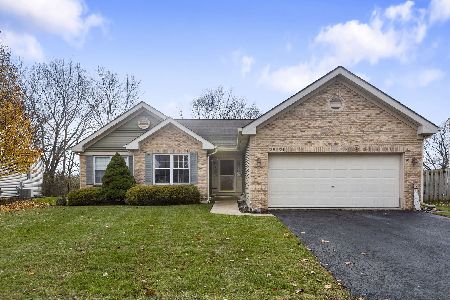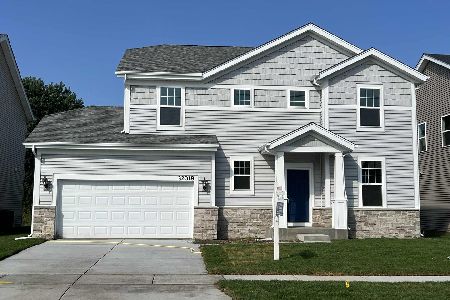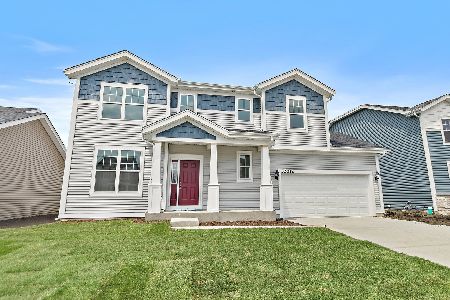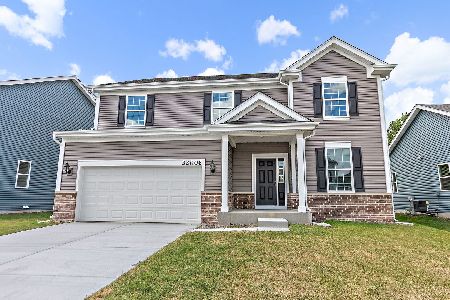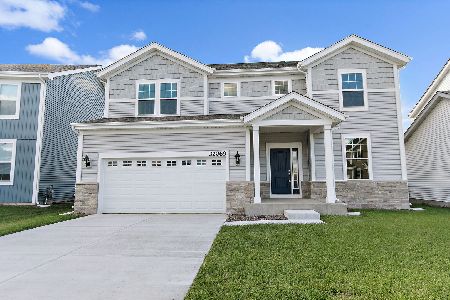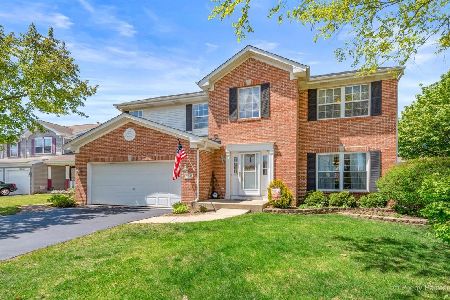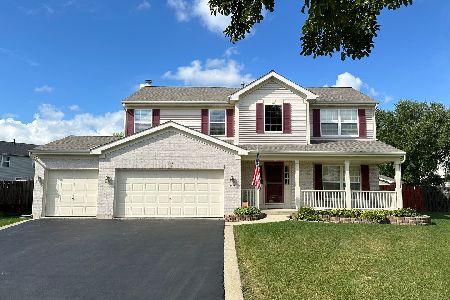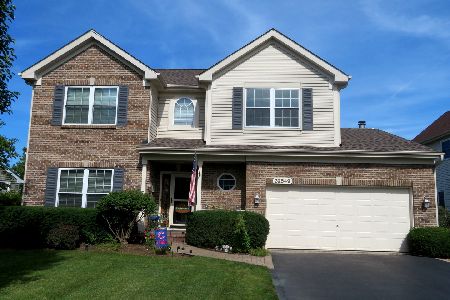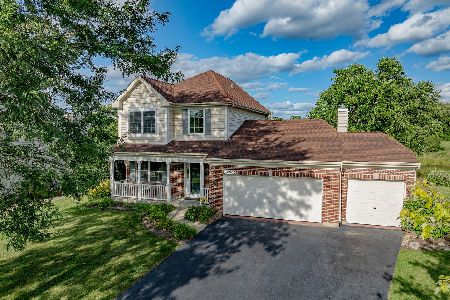32558 Pilgrims Court, Lakemoor, Illinois 60051
$220,000
|
Sold
|
|
| Status: | Closed |
| Sqft: | 2,166 |
| Cost/Sqft: | $104 |
| Beds: | 3 |
| Baths: | 4 |
| Year Built: | 1999 |
| Property Taxes: | $8,807 |
| Days On Market: | 2780 |
| Lot Size: | 0,00 |
Description
Located on a quiet cul-de-sac, you're sure to appreciate all this attractive home has to offer! 9' & vaulted ceilings, SS appliances, a full finished basement with a 2nd kitchen, bedroom, full bath and recreation room. Formal living and dining rooms and a very nice sized family room with a vaulted ceiling that flows into the kitchen/eating area. There's plenty of room for an at home office both in the loft or in the bonus room in the finished basement, in fact, the loft really is a second family room! New siding in 2016, new windows in 2014, new main floor carpeting in 2017! Compare and you'll agree this home is a great value! Enjoy summertime on the entertainment sized deck. Fenced yard...
Property Specifics
| Single Family | |
| — | |
| Colonial | |
| 1999 | |
| Full | |
| — | |
| No | |
| — |
| Lake | |
| Lakemoor Farms | |
| 147 / Annual | |
| None | |
| Public | |
| Public Sewer | |
| 09938932 | |
| 05331050490000 |
Nearby Schools
| NAME: | DISTRICT: | DISTANCE: | |
|---|---|---|---|
|
Grade School
Hilltop Elementary School |
15 | — | |
|
Middle School
Mchenry Middle School |
15 | Not in DB | |
|
High School
Grant Community High School |
124 | Not in DB | |
Property History
| DATE: | EVENT: | PRICE: | SOURCE: |
|---|---|---|---|
| 16 May, 2013 | Sold | $174,000 | MRED MLS |
| 18 Apr, 2013 | Under contract | $174,900 | MRED MLS |
| — | Last price change | $184,900 | MRED MLS |
| 25 Jan, 2013 | Listed for sale | $204,900 | MRED MLS |
| 27 Jul, 2018 | Sold | $220,000 | MRED MLS |
| 14 Jun, 2018 | Under contract | $224,900 | MRED MLS |
| — | Last price change | $229,900 | MRED MLS |
| 4 May, 2018 | Listed for sale | $229,900 | MRED MLS |
Room Specifics
Total Bedrooms: 4
Bedrooms Above Ground: 3
Bedrooms Below Ground: 1
Dimensions: —
Floor Type: Carpet
Dimensions: —
Floor Type: Carpet
Dimensions: —
Floor Type: Carpet
Full Bathrooms: 4
Bathroom Amenities: Double Sink
Bathroom in Basement: 1
Rooms: Loft,Eating Area,Bonus Room,Kitchen,Recreation Room
Basement Description: Finished
Other Specifics
| 2 | |
| Concrete Perimeter | |
| Asphalt | |
| Deck, Storms/Screens | |
| Cul-De-Sac,Fenced Yard | |
| 8276 SQ FT | |
| — | |
| Full | |
| Vaulted/Cathedral Ceilings, Skylight(s), In-Law Arrangement, First Floor Laundry | |
| Range, Microwave, Dishwasher, Refrigerator, Washer, Dryer, Disposal, Stainless Steel Appliance(s) | |
| Not in DB | |
| Sidewalks, Street Lights, Street Paved | |
| — | |
| — | |
| Gas Log |
Tax History
| Year | Property Taxes |
|---|---|
| 2013 | $8,642 |
| 2018 | $8,807 |
Contact Agent
Nearby Similar Homes
Nearby Sold Comparables
Contact Agent
Listing Provided By
Baird & Warner

