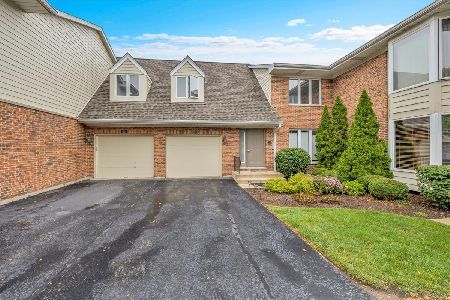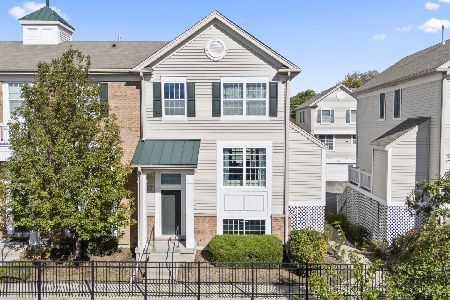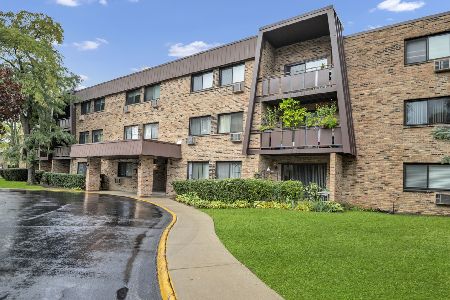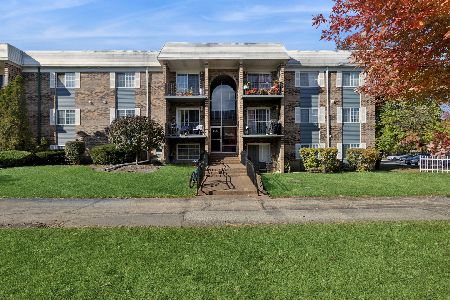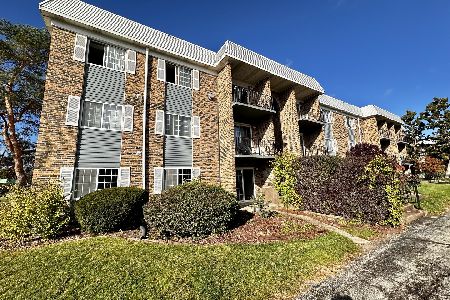3258 Heritage Lane, Arlington Heights, Illinois 60004
$470,000
|
Sold
|
|
| Status: | Closed |
| Sqft: | 1,744 |
| Cost/Sqft: | $278 |
| Beds: | 3 |
| Baths: | 3 |
| Year Built: | 2019 |
| Property Taxes: | $10,032 |
| Days On Market: | 883 |
| Lot Size: | 0,00 |
Description
A STRIKING DREAM 3 bedroom/2.5 bath townhome that lives like a single family home built in 2019 is ready to inspire a change of address! Boasting with contemporary finishes, clean lines & natural materials create a balanced space of light & dark. The Kitchen is Pure Perfection! Soft Pendant Lighting over Sleek, White Quartz Countertops, Stainless Steel Appliances, Timeless Soft Close White Shaker Cabinetry, Brick Mosaic Backsplash, Oversized Kitchen Island with 3-person Breakfast Bar. Open your calendar to set a date for a 'Taste of Summer' in your new home. Guests will enjoy a COMFORTABLE, OPEN floor plan with a cool summer breeze coming through the patio door. Step outside to the Concrete Extended Patio surrounded by Backyard & Privacy Fencing to have friends sip on a frosty drink & nibble on small-dish recipes. Recharge your body & mind in the Primary Suite - Vaulted Ceilings, Double Vanity with Raised Countertops, Glass Enclosed Shower + HUGE Walk-In Closet. BRIGHT Second Floor Laundry with Full Size Washer & Dryer. Basement with Rough-In Plumbing for 3rd full bath along with 9' ceilings will be an excellent space to finish. MAINTENANCE-FREE LIVING to include Water....WOW!! Additional Features Include: Coffee Bean Hardwood Floors, Deep Closets, Fire Sprinklers, Recessed Lighting, Oak & Wrought Iron Railings, 50 gallon Water Heater, Radon Mitigation System, Oversized 2 Car Garage PLUS Private Driveway. Lexington Heritage of Arlington Heights is minutes away from 2 COMMUTER TRAIN STOPS, Rt 53 and the vibrant DOWNTOWN DISTRICT of Arlington Heights. Quick Close Possible! Hurry, Come Make it Yours!
Property Specifics
| Condos/Townhomes | |
| 2 | |
| — | |
| 2019 | |
| — | |
| BERKELEY | |
| No | |
| — |
| Cook | |
| Lexington Heritage | |
| 309 / Monthly | |
| — | |
| — | |
| — | |
| 11815323 | |
| 03081110470000 |
Nearby Schools
| NAME: | DISTRICT: | DISTANCE: | |
|---|---|---|---|
|
Grade School
J W Riley Elementary School |
21 | — | |
|
Middle School
Jack London Middle School |
21 | Not in DB | |
|
High School
Buffalo Grove High School |
214 | Not in DB | |
Property History
| DATE: | EVENT: | PRICE: | SOURCE: |
|---|---|---|---|
| 24 Jul, 2023 | Sold | $470,000 | MRED MLS |
| 27 Jun, 2023 | Under contract | $484,900 | MRED MLS |
| 22 Jun, 2023 | Listed for sale | $484,900 | MRED MLS |
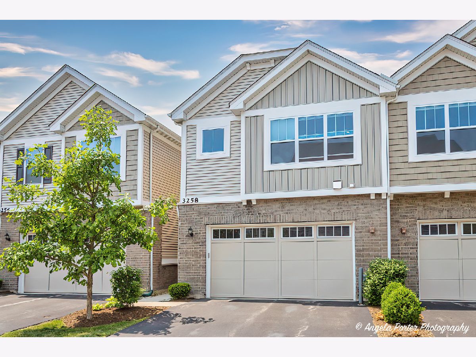
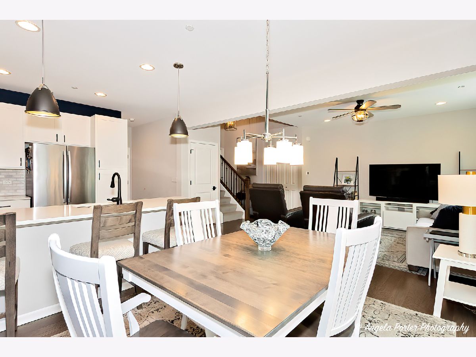
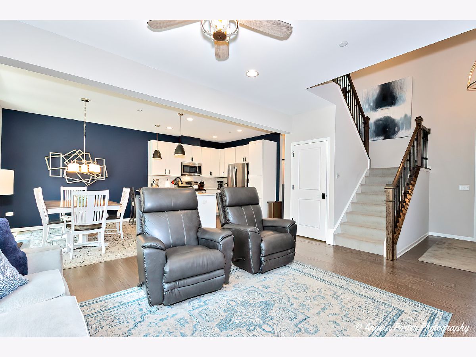
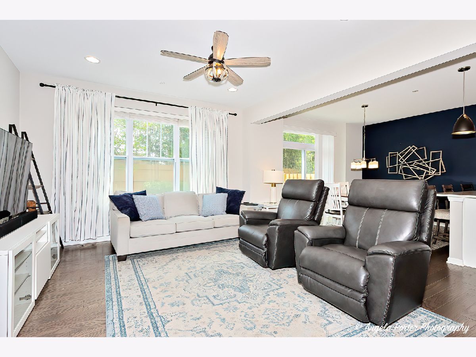
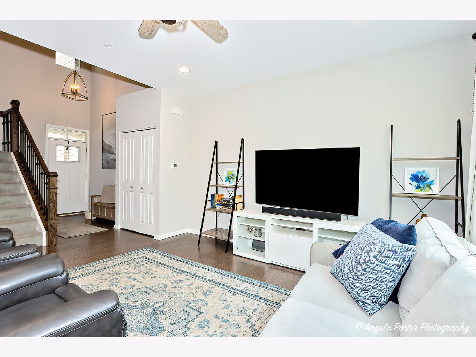
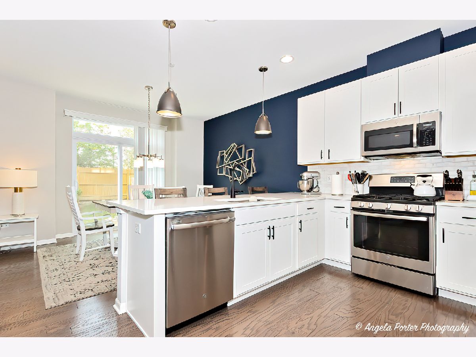
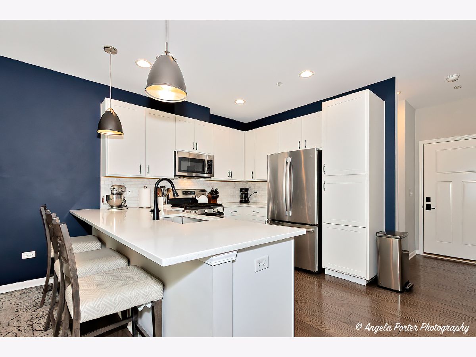
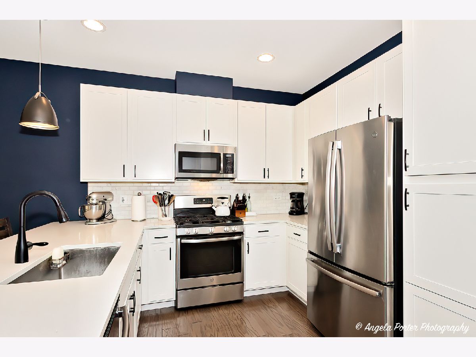
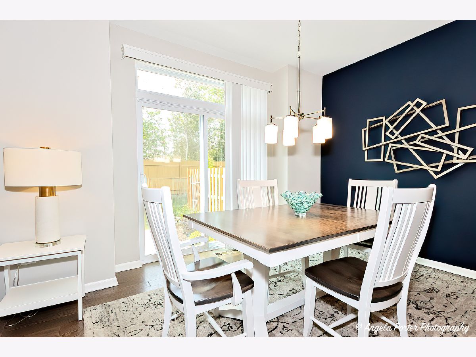
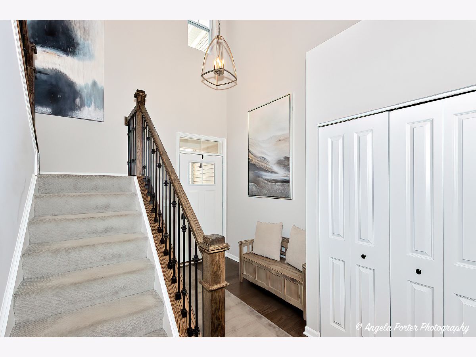
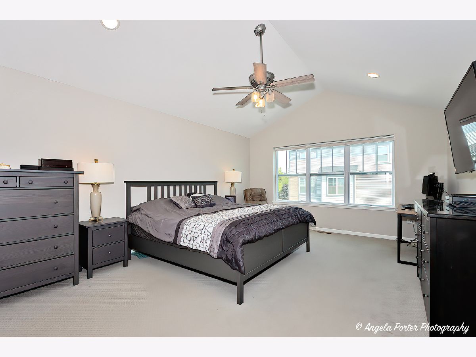
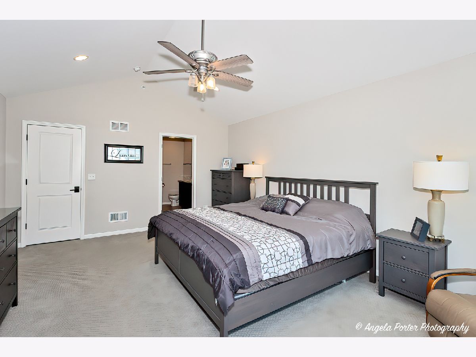
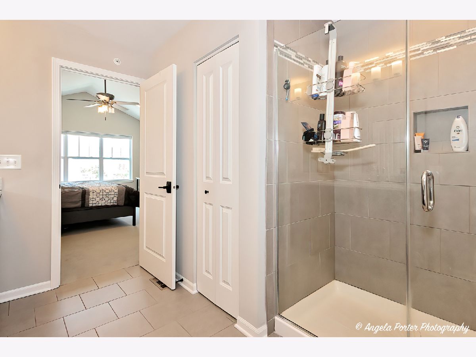
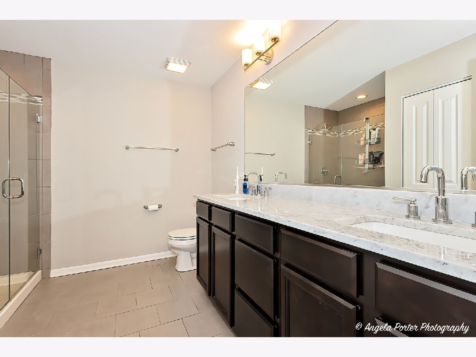
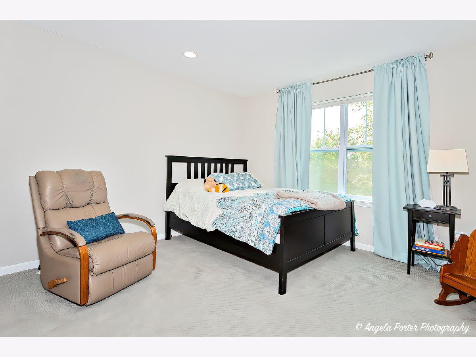
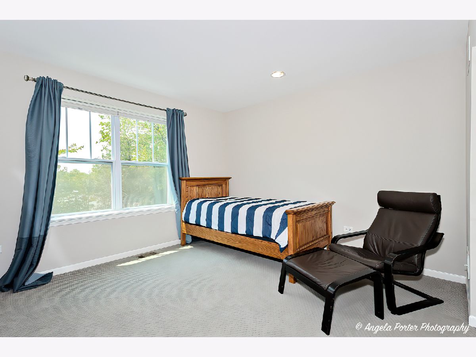
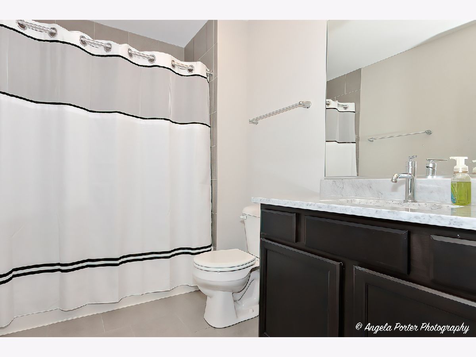
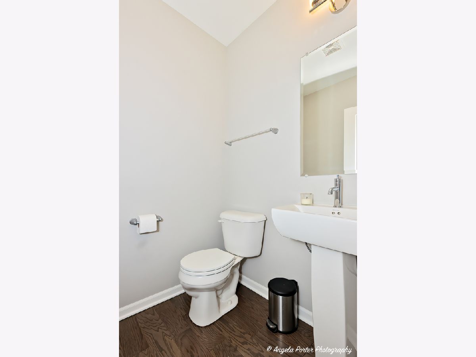
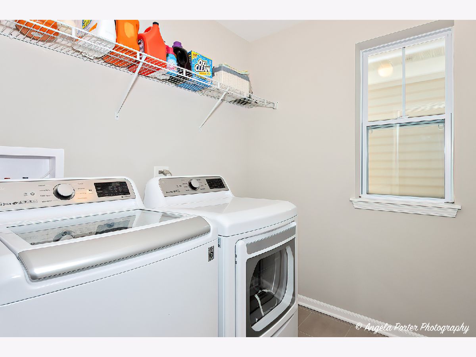
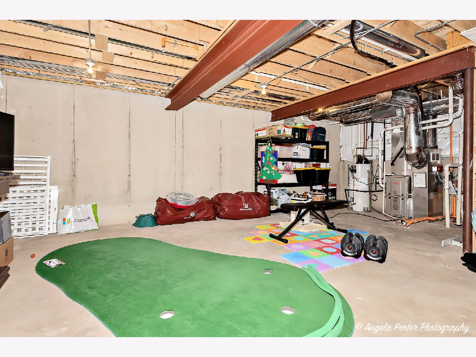
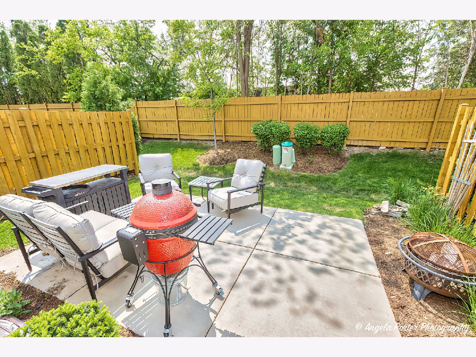
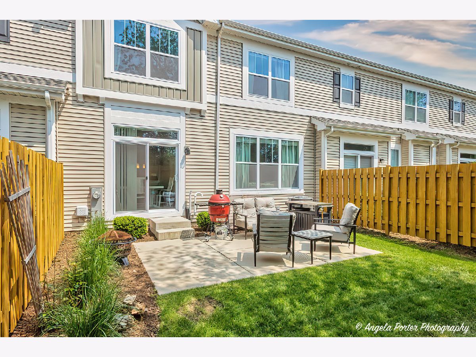
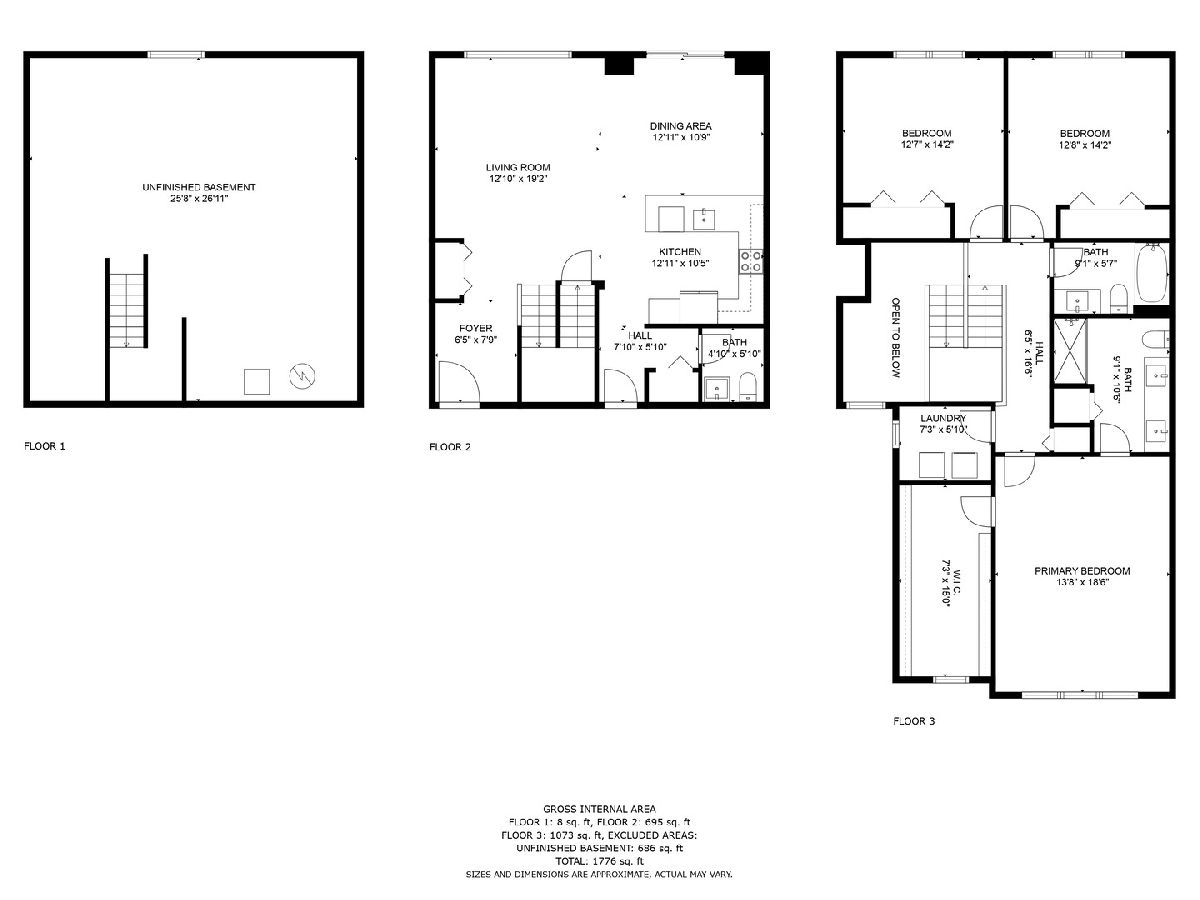
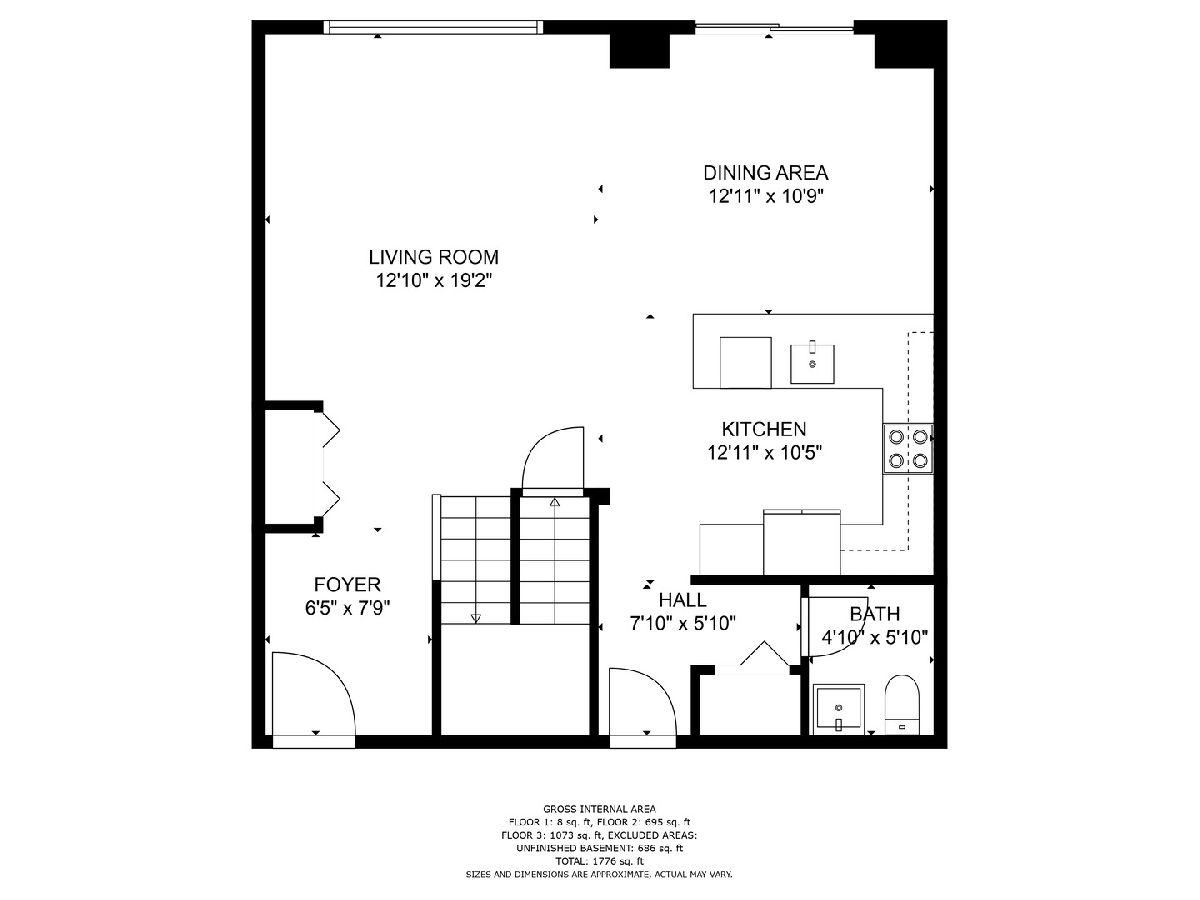
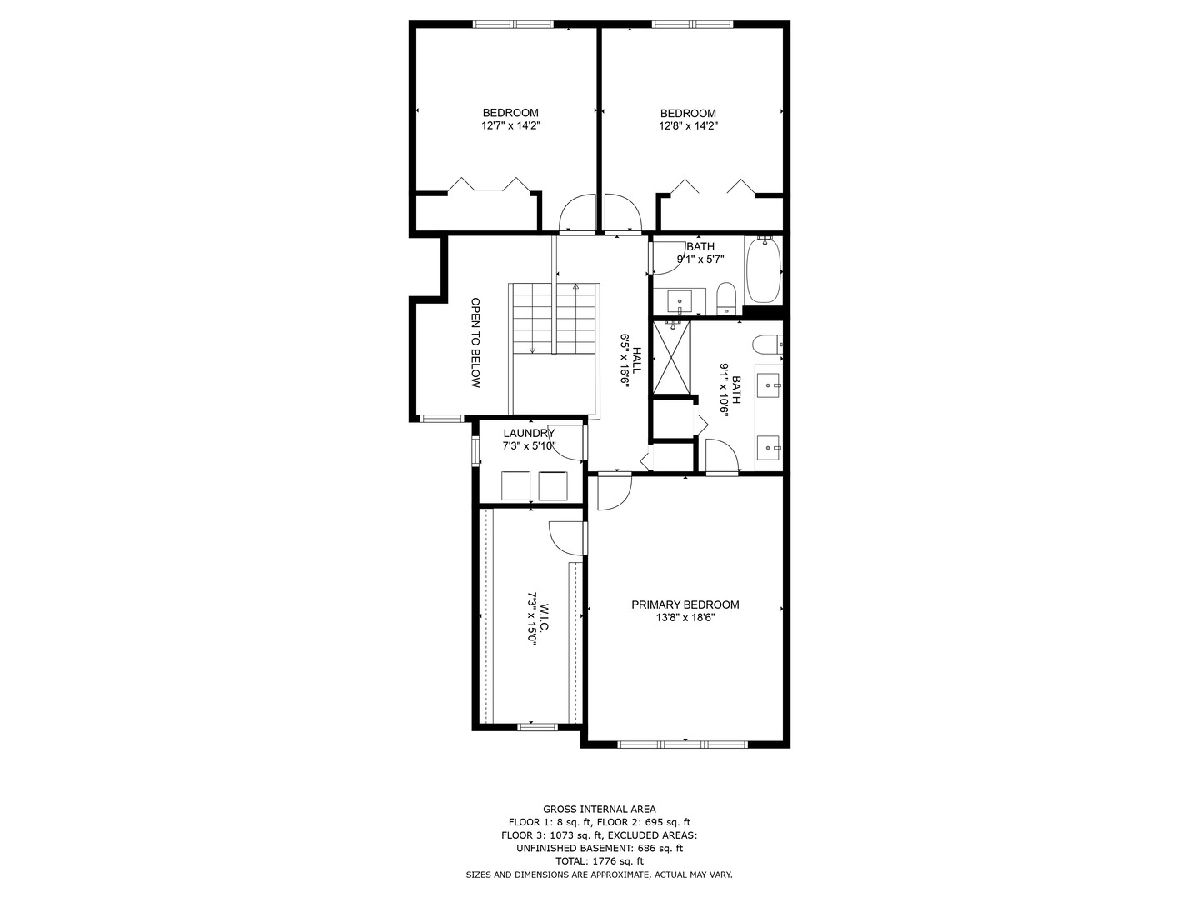
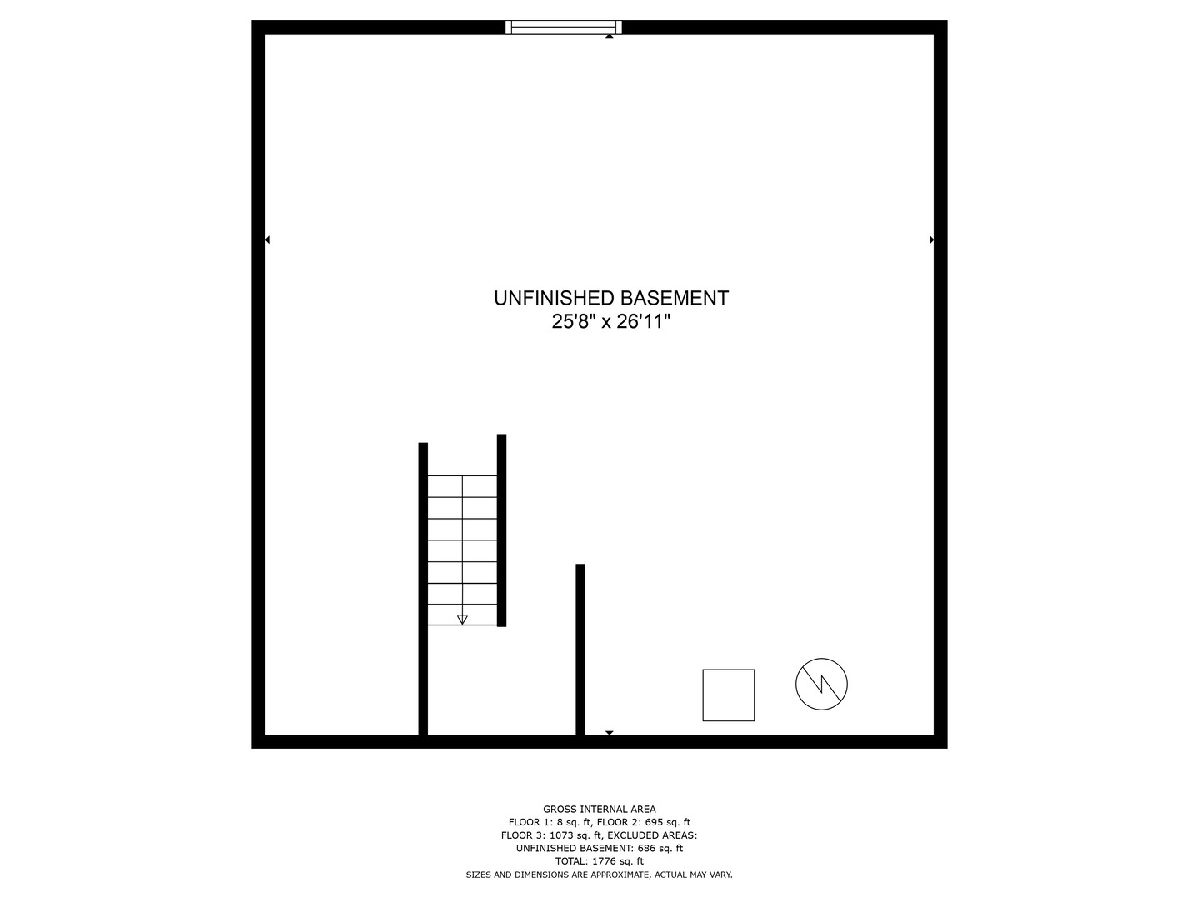
Room Specifics
Total Bedrooms: 3
Bedrooms Above Ground: 3
Bedrooms Below Ground: 0
Dimensions: —
Floor Type: —
Dimensions: —
Floor Type: —
Full Bathrooms: 3
Bathroom Amenities: Double Sink
Bathroom in Basement: 0
Rooms: —
Basement Description: Unfinished,Bathroom Rough-In
Other Specifics
| 2 | |
| — | |
| Asphalt | |
| — | |
| — | |
| 0.04 | |
| — | |
| — | |
| — | |
| — | |
| Not in DB | |
| — | |
| — | |
| — | |
| — |
Tax History
| Year | Property Taxes |
|---|---|
| 2023 | $10,032 |
Contact Agent
Nearby Similar Homes
Nearby Sold Comparables
Contact Agent
Listing Provided By
RE/MAX Suburban

