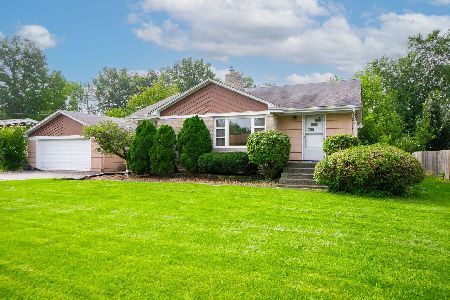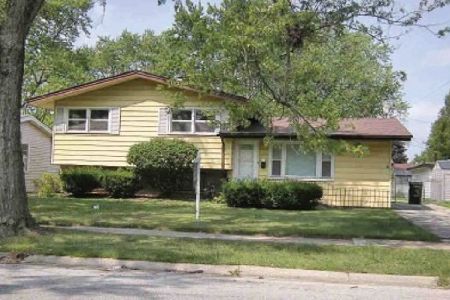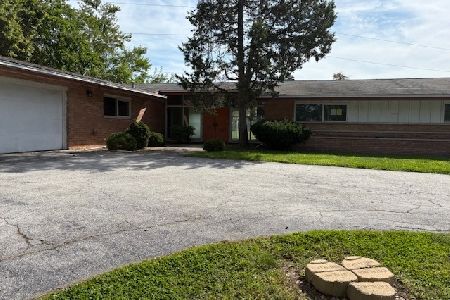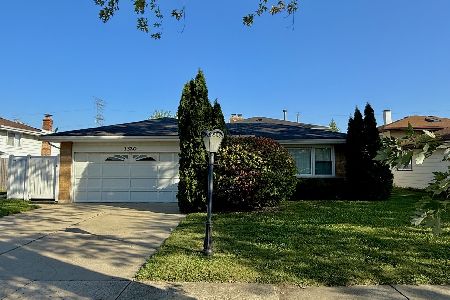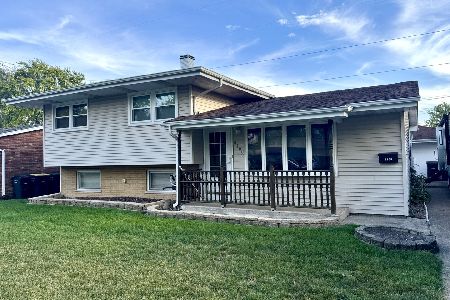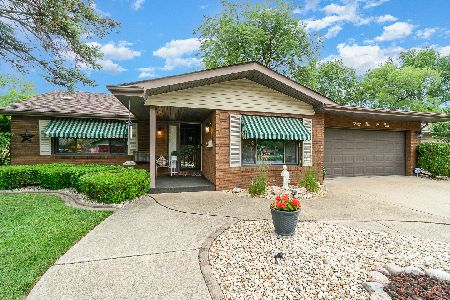3259 Louise Drive, Lansing, Illinois 60438
$162,500
|
Sold
|
|
| Status: | Closed |
| Sqft: | 2,646 |
| Cost/Sqft: | $66 |
| Beds: | 3 |
| Baths: | 3 |
| Year Built: | 1970 |
| Property Taxes: | $6,246 |
| Days On Market: | 3581 |
| Lot Size: | 0,23 |
Description
Really Nice, Spacious & Unique Home. Over 2600 sq ft of finished Living space. Huge Living room with Cathedral ceiling & floor to ceiling window. Formal Dining room. Large, Eat in Kitchen w/ Breakfast bar, dining area, 48" Viking Professional Stainless stove with double oven, griddle, grill and warming shelf, Sub Zero refrigerator & new dishwasher. Sunroom off Kitchen looks onto the yard. Deck has a spiral staircase leading to yard. 3-4 bedrooms. 2.5 baths. This home is perfect for related Living. Master bedroom has a private bath & walk in closet. Bedroom 2 has 2 closets. Hardwood floors in bedrooms. Lower level has a large Family room w/ a 2nd Kitchen, 3rd bedroom, Rec room or 4th bedroom and a full bath. 3 car garage. 1.5 car attached and a 2.5 car detached. Fenced yard. Private patio w/ hot tub. Main level laundry with Newer washer & dryer. Roof, furnace & Central air are from 2003. This is a very cool Home.
Property Specifics
| Single Family | |
| — | |
| Bi-Level | |
| 1970 | |
| None | |
| — | |
| No | |
| 0.23 |
| Cook | |
| — | |
| 0 / Not Applicable | |
| None | |
| Lake Michigan | |
| Public Sewer | |
| 09194043 | |
| 33051130310000 |
Property History
| DATE: | EVENT: | PRICE: | SOURCE: |
|---|---|---|---|
| 14 Jun, 2016 | Sold | $162,500 | MRED MLS |
| 2 May, 2016 | Under contract | $174,900 | MRED MLS |
| 13 Apr, 2016 | Listed for sale | $174,900 | MRED MLS |
Room Specifics
Total Bedrooms: 3
Bedrooms Above Ground: 3
Bedrooms Below Ground: 0
Dimensions: —
Floor Type: Hardwood
Dimensions: —
Floor Type: Other
Full Bathrooms: 3
Bathroom Amenities: —
Bathroom in Basement: 0
Rooms: Recreation Room
Basement Description: None
Other Specifics
| 3 | |
| — | |
| Side Drive | |
| Deck, Patio, Hot Tub | |
| Corner Lot,Cul-De-Sac,Fenced Yard | |
| 9810 SQ FT | |
| — | |
| Half | |
| Vaulted/Cathedral Ceilings, Hardwood Floors, First Floor Bedroom, In-Law Arrangement, First Floor Laundry, First Floor Full Bath | |
| Double Oven, Dishwasher, Refrigerator, Washer, Dryer | |
| Not in DB | |
| Sidewalks, Street Paved | |
| — | |
| — | |
| — |
Tax History
| Year | Property Taxes |
|---|---|
| 2016 | $6,246 |
Contact Agent
Nearby Similar Homes
Nearby Sold Comparables
Contact Agent
Listing Provided By
Coldwell Banker Residential

