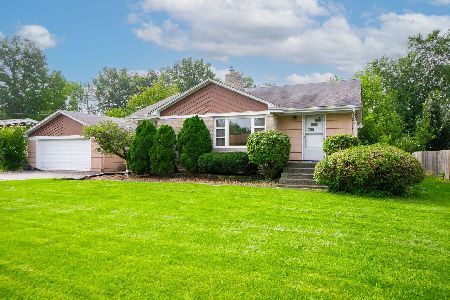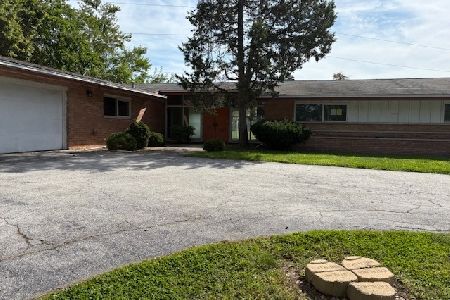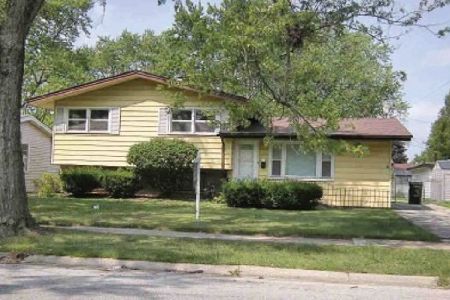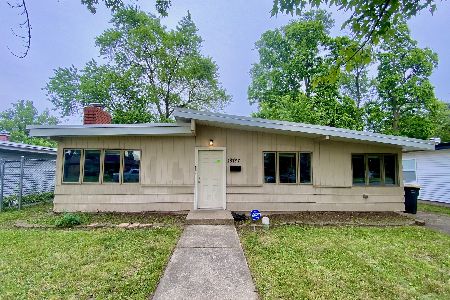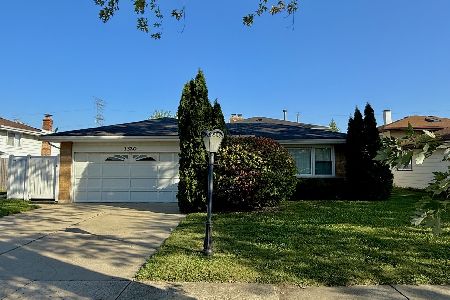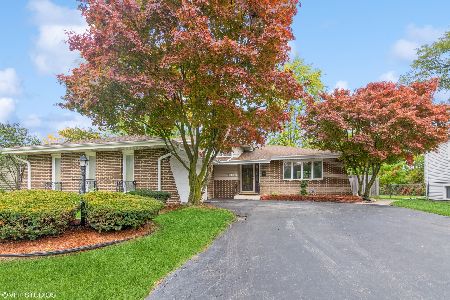3304 Louise Drive, Lansing, Illinois 60438
$215,000
|
Sold
|
|
| Status: | Closed |
| Sqft: | 1,440 |
| Cost/Sqft: | $152 |
| Beds: | 3 |
| Baths: | 2 |
| Year Built: | 1961 |
| Property Taxes: | $1,681 |
| Days On Market: | 1636 |
| Lot Size: | 0,22 |
Description
Welcome to this charming and immaculately cared-for Monaldi Manor Tri-level home. The landscaping is perfect as you arrive and head up to the covered porch. Entering into the foyer you will love the vaulted ceiling and skylight in the spacious living room that has a nice open banister to the upper level. The kitchen is adorned with shiplap ceiling detail that makes the space warm and inviting, as is the dining room with its large skylight and brick accent wall. You will love sitting here looking over your manicured front lawn. Off of the kitchen is the oversized 2.5 car garage that is heated with the flip of a switch, and an extra workshop in the back is an added bonus! Back inside and heading upstairs are three great-sized bedrooms that overlook the large backyard and a nice full bathroom. Need more space for entertaining? Head down to the lower level for your second large living space boasting a wood-burning fireplace and vintage bar that stays! Large crawl space for all of your storage needs. The lower-level spa-like full bathroom with a heat lamp and vanity will be an oasis for your family or guests. Finished laundry leads out to your charming 3 seasons room with full sliding door walls, and an additional 26x13 poured concrete patio! The yard has a few beautifully matured trees and no neighbors behind you. 12x12 shed is perfect for additional storage too! A few other extras in this home are an Irrigation system for the front lawn, a flood control system to ensure your home stays dry, a whole house fan, and more! Call today to schedule your showing on this dream home.
Property Specifics
| Single Family | |
| — | |
| Tri-Level | |
| 1961 | |
| None | |
| — | |
| No | |
| 0.22 |
| Cook | |
| Monaldi Manor | |
| — / Not Applicable | |
| None | |
| Public | |
| Public Sewer | |
| 11135785 | |
| 33051090240000 |
Nearby Schools
| NAME: | DISTRICT: | DISTANCE: | |
|---|---|---|---|
|
Grade School
Nathan Hale Elementary School |
171 | — | |
|
Middle School
Heritage Middle School |
171 | Not in DB | |
|
High School
Thornton Fractnl So High School |
215 | Not in DB | |
Property History
| DATE: | EVENT: | PRICE: | SOURCE: |
|---|---|---|---|
| 26 Aug, 2021 | Sold | $215,000 | MRED MLS |
| 8 Jul, 2021 | Under contract | $219,000 | MRED MLS |
| — | Last price change | $239,900 | MRED MLS |
| 25 Jun, 2021 | Listed for sale | $239,900 | MRED MLS |
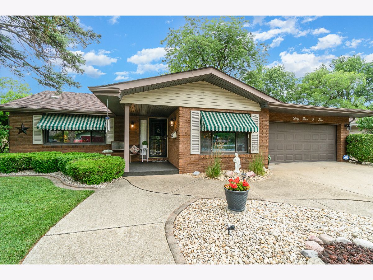
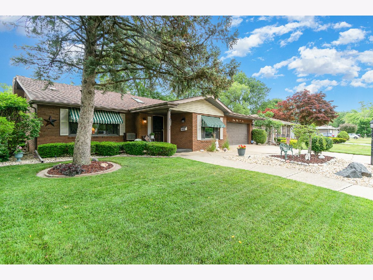
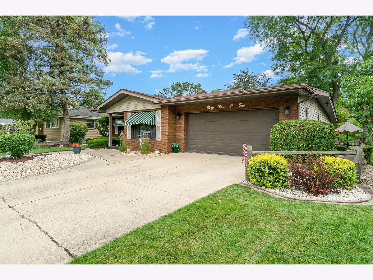
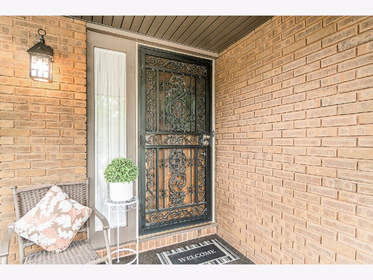
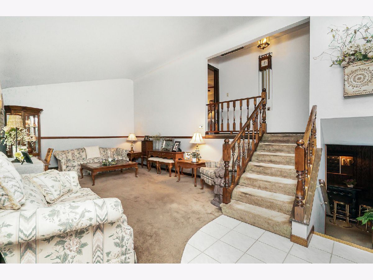
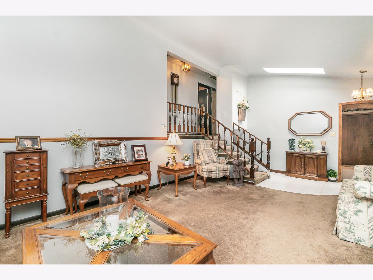
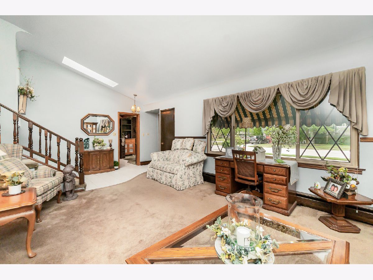
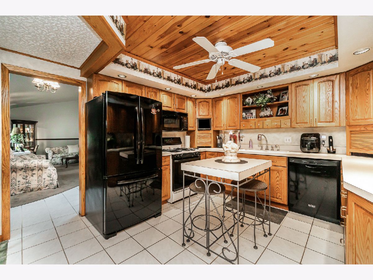
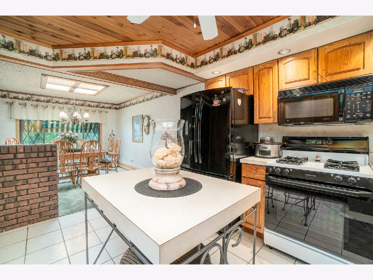
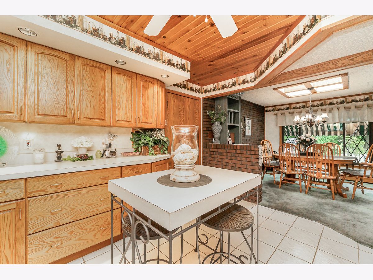
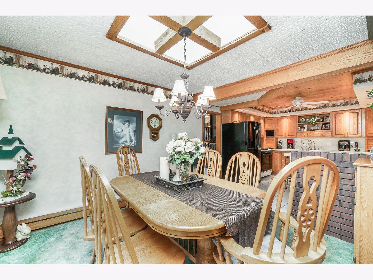
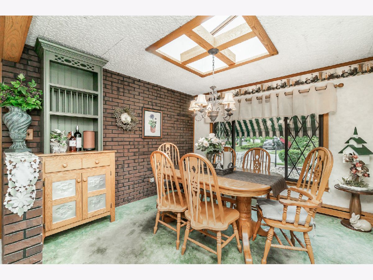
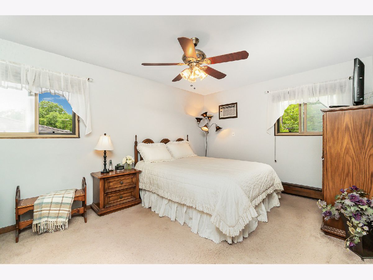
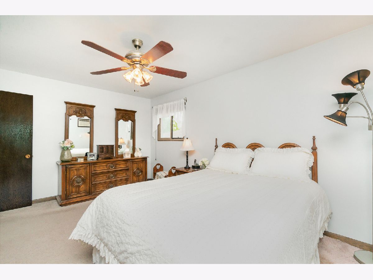
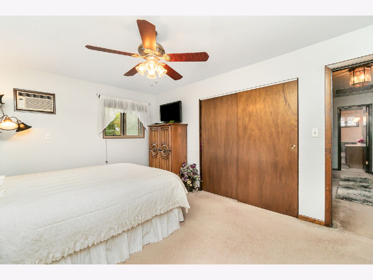
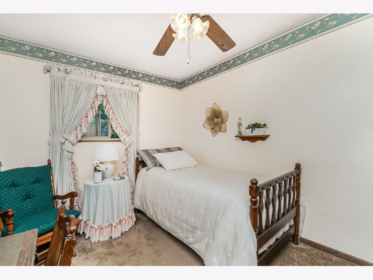
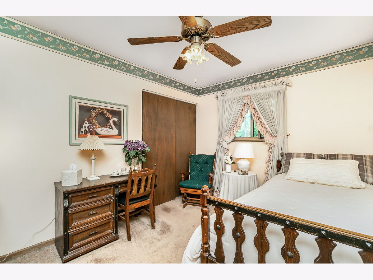
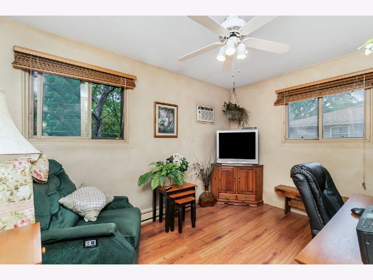
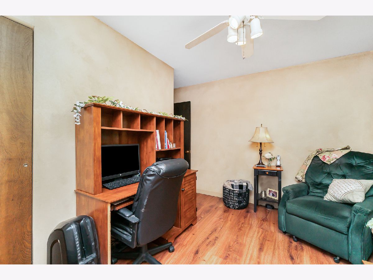
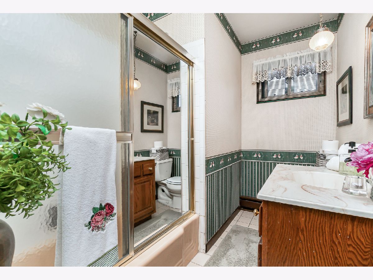
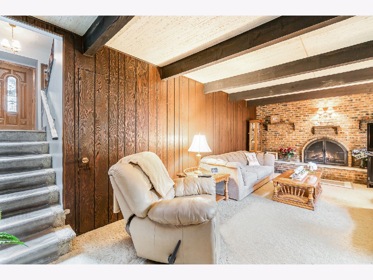
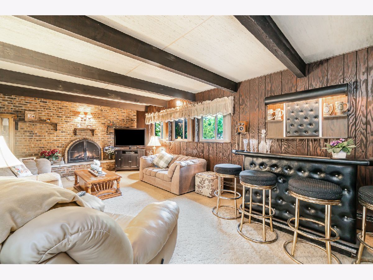
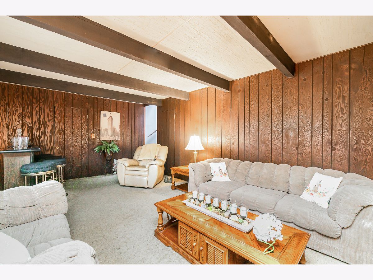
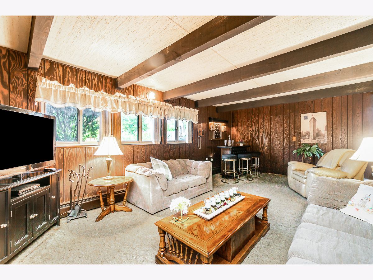
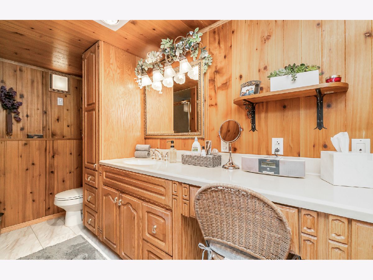
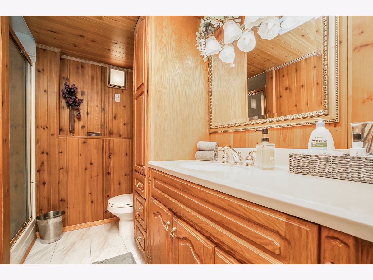
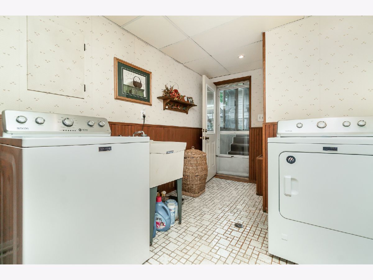
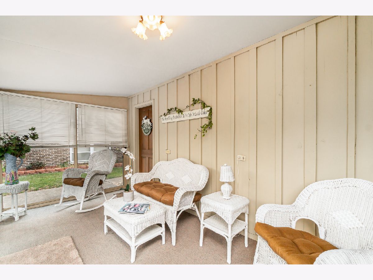
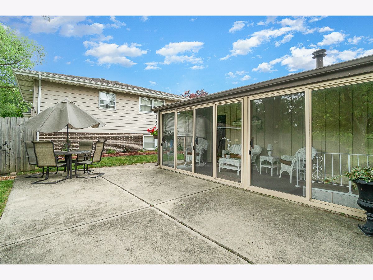
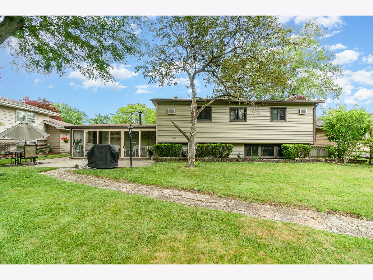
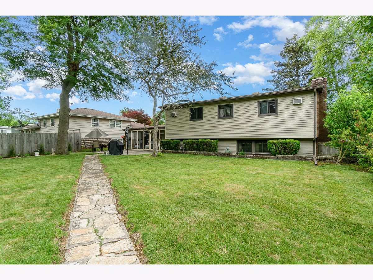
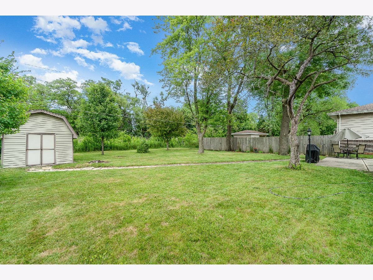
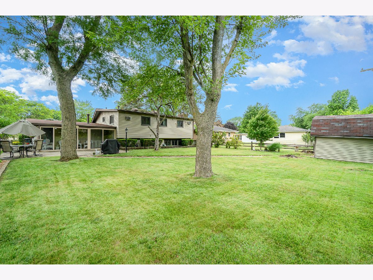
Room Specifics
Total Bedrooms: 3
Bedrooms Above Ground: 3
Bedrooms Below Ground: 0
Dimensions: —
Floor Type: Carpet
Dimensions: —
Floor Type: Vinyl
Full Bathrooms: 2
Bathroom Amenities: —
Bathroom in Basement: 0
Rooms: Workshop,Foyer,Sun Room
Basement Description: Crawl,None
Other Specifics
| 2 | |
| — | |
| Concrete | |
| Patio, Porch, Screened Patio | |
| Mature Trees,Garden | |
| 70 X 135 | |
| — | |
| None | |
| Vaulted/Cathedral Ceilings, Bar-Dry, Dining Combo | |
| Range, Microwave, Dishwasher, Refrigerator, Disposal | |
| Not in DB | |
| Sidewalks, Street Paved | |
| — | |
| — | |
| Wood Burning |
Tax History
| Year | Property Taxes |
|---|---|
| 2021 | $1,681 |
Contact Agent
Nearby Similar Homes
Nearby Sold Comparables
Contact Agent
Listing Provided By
Rossi and Taylor Realty Group

