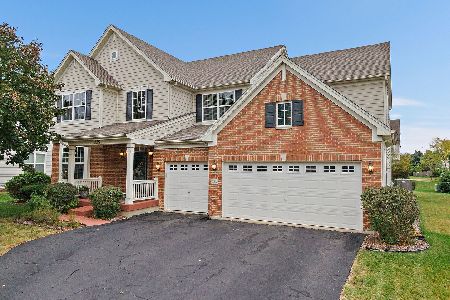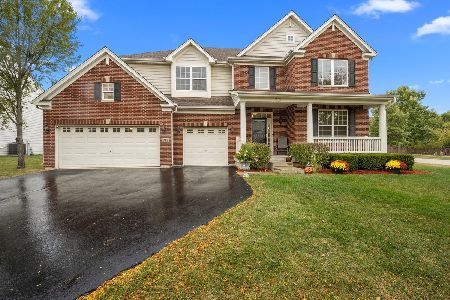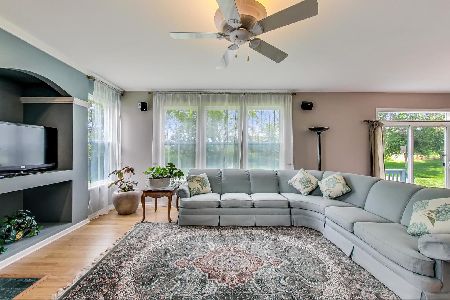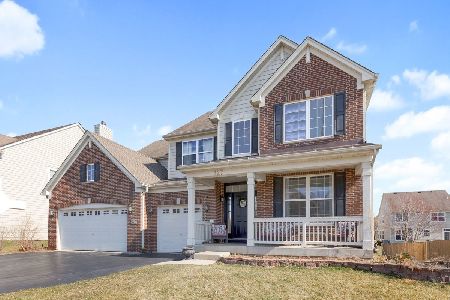326 Comstock Drive, Elgin, Illinois 60124
$350,000
|
Sold
|
|
| Status: | Closed |
| Sqft: | 2,886 |
| Cost/Sqft: | $121 |
| Beds: | 5 |
| Baths: | 3 |
| Year Built: | 2006 |
| Property Taxes: | $0 |
| Days On Market: | 1161 |
| Lot Size: | 0,29 |
Description
Looking for a great opportunity to build instant equity?? Bring your decorating ideas....freshen up with paint and flooring and minor cosmetics and you just scored yourself the best value in the subdivision. 5 bedroom 2-story with 3 baths featuring an open floor plan with 9' ceilings & 2-story foyer. Country sized kitchen with maple cabinets, granite counters, center island & walk in pantry open to generous sized family room - sliders to stone patio overlooking open field. Main floor bedroom with full bath would make a great den for at home office. 4 bedrooms up include master suite with double door entry & huge walk in closet - huge master bath with soaking tub, separate shower, double bowl vanity. Large loft area great area for 2nd recreation area. Full basement ready to be finished - offering huge additional space. Located in the highly rated school district 301. This home sits down the street from neighborhood parks, tennis courts & pond...forest preserve, schools and centrally located near Randall Road and Rt. 20. Don't miss this great opportunity!!
Property Specifics
| Single Family | |
| — | |
| — | |
| 2006 | |
| — | |
| LANCASTER | |
| No | |
| 0.29 |
| Kane | |
| Shadow Hill | |
| 35 / Monthly | |
| — | |
| — | |
| — | |
| 11650054 | |
| 0524425009 |
Nearby Schools
| NAME: | DISTRICT: | DISTANCE: | |
|---|---|---|---|
|
Grade School
Howard B Thomas Grade School |
301 | — | |
|
Middle School
Prairie Knolls Middle School |
301 | Not in DB | |
|
High School
Central High School |
301 | Not in DB | |
|
Alternate Elementary School
Lily Lake Grade School |
— | Not in DB | |
|
Alternate Junior High School
Central Middle School |
— | Not in DB | |
Property History
| DATE: | EVENT: | PRICE: | SOURCE: |
|---|---|---|---|
| 28 Feb, 2012 | Sold | $195,000 | MRED MLS |
| 17 Jan, 2012 | Under contract | $199,900 | MRED MLS |
| — | Last price change | $204,900 | MRED MLS |
| 31 Dec, 2011 | Listed for sale | $204,900 | MRED MLS |
| 22 Nov, 2022 | Sold | $350,000 | MRED MLS |
| 17 Oct, 2022 | Under contract | $350,000 | MRED MLS |
| 11 Oct, 2022 | Listed for sale | $350,000 | MRED MLS |
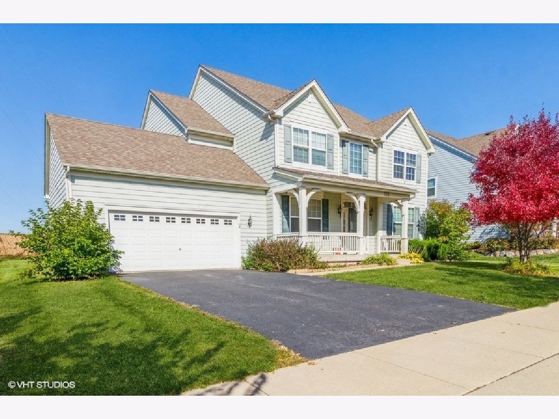
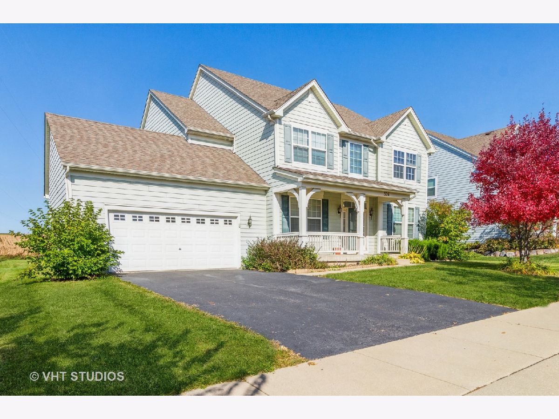
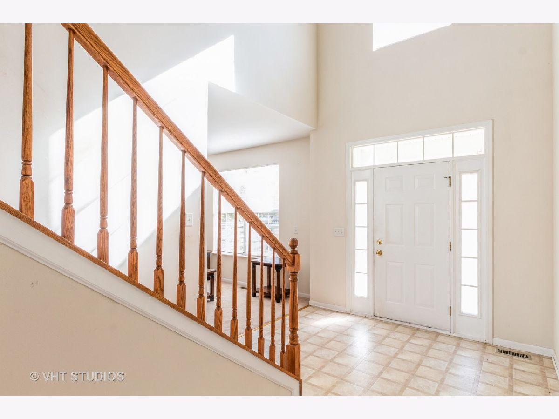
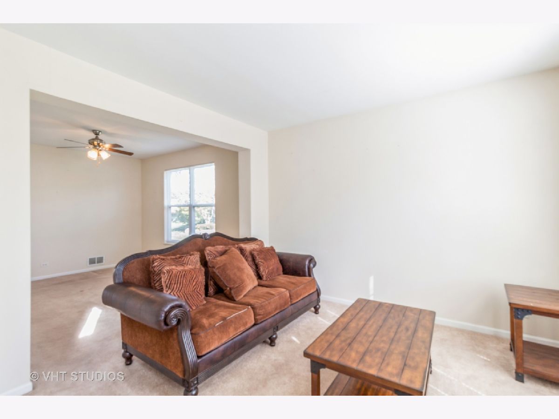
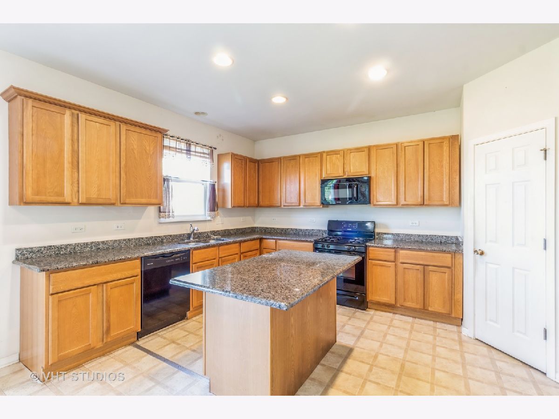
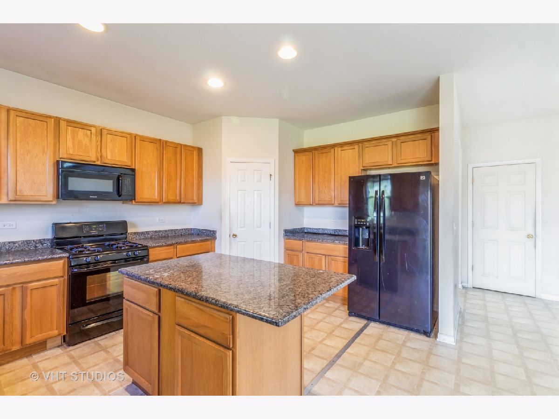
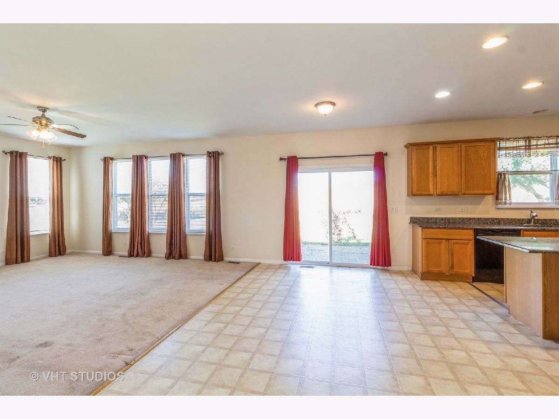
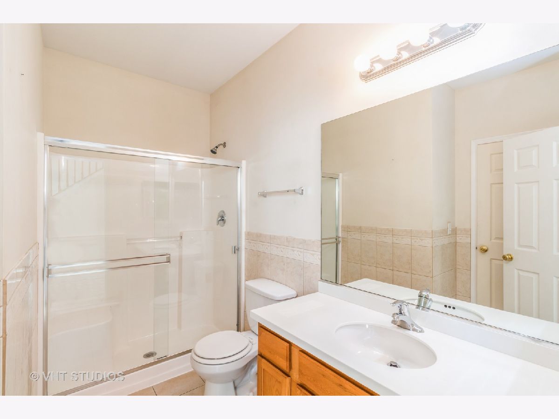
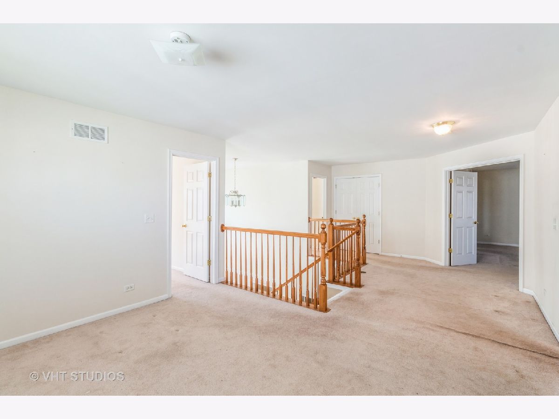
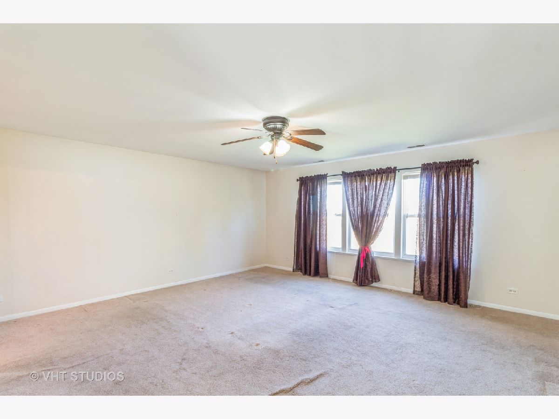
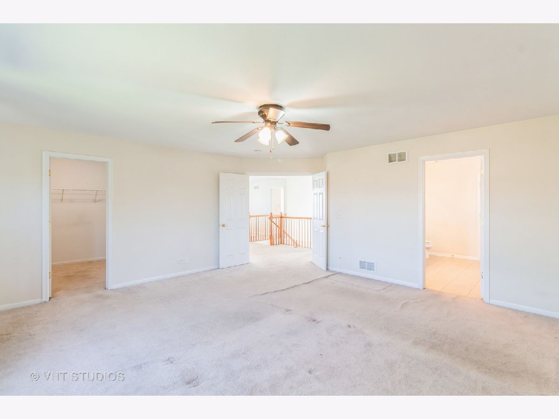
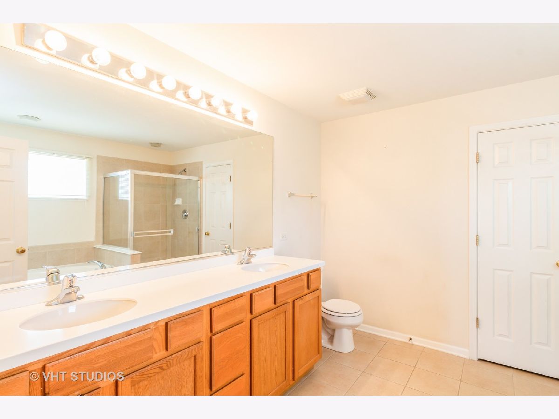
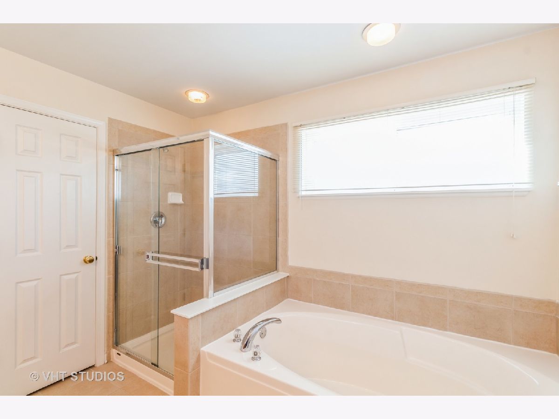
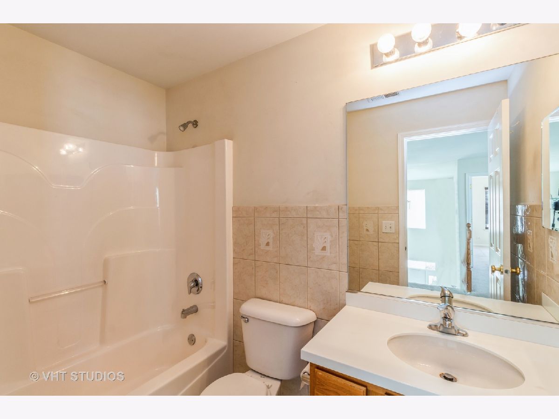
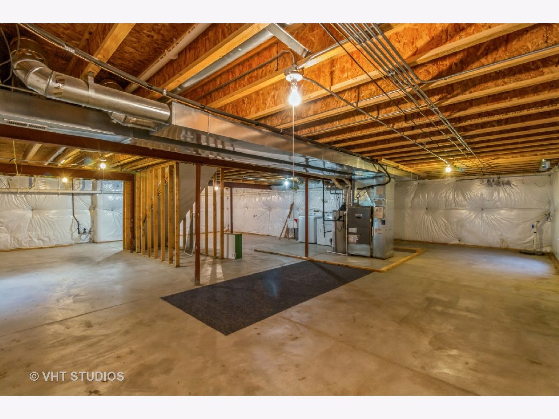
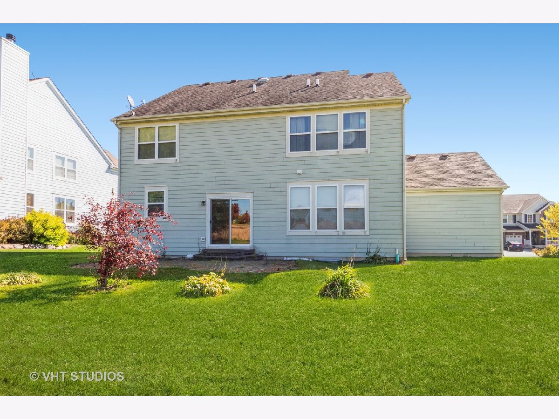
Room Specifics
Total Bedrooms: 5
Bedrooms Above Ground: 5
Bedrooms Below Ground: 0
Dimensions: —
Floor Type: —
Dimensions: —
Floor Type: —
Dimensions: —
Floor Type: —
Dimensions: —
Floor Type: —
Full Bathrooms: 3
Bathroom Amenities: Separate Shower,Double Sink,Soaking Tub
Bathroom in Basement: 0
Rooms: —
Basement Description: Unfinished
Other Specifics
| 2 | |
| — | |
| — | |
| — | |
| — | |
| 12632 | |
| — | |
| — | |
| — | |
| — | |
| Not in DB | |
| — | |
| — | |
| — | |
| — |
Tax History
| Year | Property Taxes |
|---|---|
| 2012 | $9,483 |
Contact Agent
Nearby Similar Homes
Nearby Sold Comparables
Contact Agent
Listing Provided By
Baird & Warner Real Estate - Algonquin

