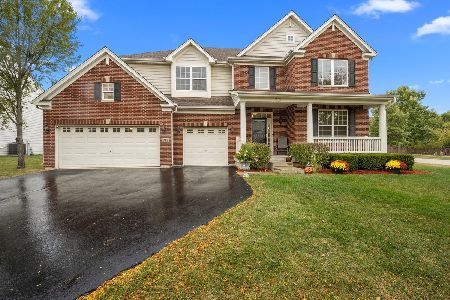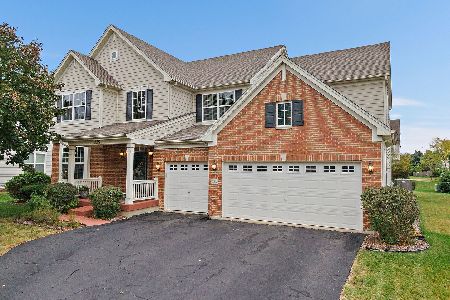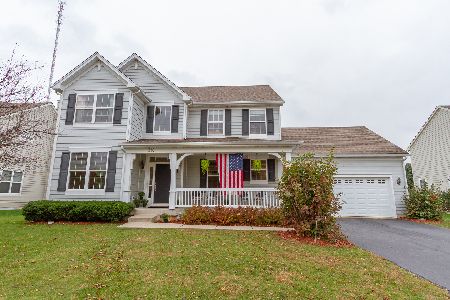320 Comstock Drive, Elgin, Illinois 60124
$275,000
|
Sold
|
|
| Status: | Closed |
| Sqft: | 3,374 |
| Cost/Sqft: | $89 |
| Beds: | 4 |
| Baths: | 3 |
| Year Built: | 2006 |
| Property Taxes: | $10,663 |
| Days On Market: | 4837 |
| Lot Size: | 0,29 |
Description
Dist 301 schools! BEAUTIFUL home with open floor plan on a private lot w/ trees! 9' clgs, Fam Rm w/ FP & wired sur sound, lrg bdrms all have WIC. MBR w/ 2 WIC ! & bath w/raised dbl vanity, sep shower, jacuzzi, private WC. Dream kitchen w/42" cabinets, walk-in pantry, island, brkfst area, hardwood flr & upgraded appliances. Spacious loft overlooks 2 sty Foyer. 3 Car insulated garage w/sink & cabinets. Many upgrades!
Property Specifics
| Single Family | |
| — | |
| Traditional | |
| 2006 | |
| Partial | |
| NORMANDY | |
| No | |
| 0.29 |
| Kane | |
| Shadow Hill | |
| 35 / Monthly | |
| Insurance | |
| Public | |
| Public Sewer | |
| 08134654 | |
| 0524425006 |
Nearby Schools
| NAME: | DISTRICT: | DISTANCE: | |
|---|---|---|---|
|
Grade School
Prairie View Grade School |
301 | — | |
|
Middle School
Prairie Knolls Middle School |
301 | Not in DB | |
|
High School
Central High School |
301 | Not in DB | |
Property History
| DATE: | EVENT: | PRICE: | SOURCE: |
|---|---|---|---|
| 24 Oct, 2012 | Sold | $275,000 | MRED MLS |
| 11 Oct, 2012 | Under contract | $298,900 | MRED MLS |
| 8 Aug, 2012 | Listed for sale | $298,900 | MRED MLS |
Room Specifics
Total Bedrooms: 4
Bedrooms Above Ground: 4
Bedrooms Below Ground: 0
Dimensions: —
Floor Type: Carpet
Dimensions: —
Floor Type: Carpet
Dimensions: —
Floor Type: Carpet
Full Bathrooms: 3
Bathroom Amenities: Whirlpool,Separate Shower,Double Sink
Bathroom in Basement: 0
Rooms: Breakfast Room,Foyer,Loft,Office
Basement Description: Unfinished,Crawl
Other Specifics
| 3 | |
| Concrete Perimeter | |
| Asphalt | |
| Deck, Storms/Screens | |
| Landscaped | |
| 85 X 150 | |
| Full,Unfinished | |
| Full | |
| Vaulted/Cathedral Ceilings, Hardwood Floors, First Floor Laundry | |
| Range, Microwave, Dishwasher, Refrigerator, Washer, Dryer, Disposal | |
| Not in DB | |
| — | |
| — | |
| — | |
| Wood Burning, Attached Fireplace Doors/Screen, Gas Starter |
Tax History
| Year | Property Taxes |
|---|---|
| 2012 | $10,663 |
Contact Agent
Nearby Similar Homes
Nearby Sold Comparables
Contact Agent
Listing Provided By
Keller Williams Fox Valley Realty







