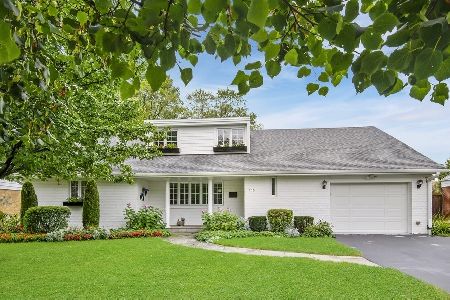326 Dickens Street, Northfield, Illinois 60093
$467,000
|
Sold
|
|
| Status: | Closed |
| Sqft: | 2,008 |
| Cost/Sqft: | $249 |
| Beds: | 4 |
| Baths: | 4 |
| Year Built: | 1956 |
| Property Taxes: | $8,194 |
| Days On Market: | 2553 |
| Lot Size: | 0,00 |
Description
We're ready! This four bed four full bath ranch home has been updated with fresh paint, new light fixtures, two newly renovated bathrooms and more. The main home has 3 bedrooms and 2 full baths. There is a 550 square-foot addition with access thru a common hallway and it's own private outside entry. It's complete with handicap accessible bedroom, a full bathroom, living area, kitchenette, storage, laundry area, separate water heater and HVAC system. A great option for anyone who needs an independent living suite! There is a total of 4 bedrooms and 3 full bathrooms to choose on the main floor plus a full finished basement! Basement has full bathroom, laundry room with storage, rec area and 2 extra rooms. Tons of options with this ranch. It's a lot of home for the price. Just blocks to schools, Clarkson Park and shopping.
Property Specifics
| Single Family | |
| — | |
| Ranch | |
| 1956 | |
| Partial | |
| — | |
| No | |
| — |
| Cook | |
| — | |
| 0 / Not Applicable | |
| None | |
| Public | |
| Public Sewer | |
| 09985731 | |
| 04244010270000 |
Nearby Schools
| NAME: | DISTRICT: | DISTANCE: | |
|---|---|---|---|
|
Grade School
Middlefork Primary School |
29 | — | |
|
Middle School
Sunset Ridge Elementary School |
29 | Not in DB | |
|
High School
New Trier Twp H.s. Northfield/wi |
203 | Not in DB | |
Property History
| DATE: | EVENT: | PRICE: | SOURCE: |
|---|---|---|---|
| 2 Apr, 2012 | Sold | $340,000 | MRED MLS |
| 7 Feb, 2012 | Under contract | $349,900 | MRED MLS |
| 26 Jan, 2012 | Listed for sale | $349,900 | MRED MLS |
| 19 Apr, 2019 | Sold | $467,000 | MRED MLS |
| 27 Feb, 2019 | Under contract | $499,000 | MRED MLS |
| 21 Jan, 2019 | Listed for sale | $499,000 | MRED MLS |
Room Specifics
Total Bedrooms: 4
Bedrooms Above Ground: 4
Bedrooms Below Ground: 0
Dimensions: —
Floor Type: Hardwood
Dimensions: —
Floor Type: Hardwood
Dimensions: —
Floor Type: Hardwood
Full Bathrooms: 4
Bathroom Amenities: —
Bathroom in Basement: 1
Rooms: Office,Recreation Room,Suite,Kitchen,Storage
Basement Description: Finished,Crawl
Other Specifics
| 1 | |
| Concrete Perimeter | |
| — | |
| — | |
| — | |
| 70X141 | |
| Pull Down Stair,Unfinished | |
| Full | |
| Skylight(s), Hardwood Floors, In-Law Arrangement, First Floor Laundry, First Floor Full Bath | |
| — | |
| Not in DB | |
| — | |
| — | |
| — | |
| Wood Burning |
Tax History
| Year | Property Taxes |
|---|---|
| 2012 | $6,039 |
| 2019 | $8,194 |
Contact Agent
Nearby Similar Homes
Nearby Sold Comparables
Contact Agent
Listing Provided By
Berkshire Hathaway HomeServices KoenigRubloff










