336 Dickens Street, Northfield, Illinois 60093
$775,000
|
Sold
|
|
| Status: | Closed |
| Sqft: | 2,568 |
| Cost/Sqft: | $302 |
| Beds: | 4 |
| Baths: | 3 |
| Year Built: | 1958 |
| Property Taxes: | $11,972 |
| Days On Market: | 1631 |
| Lot Size: | 0,11 |
Description
Town & Country! LOCATION is everything! This move-in ready home is ideally located in the heart of Northfield! All the rooms are generously sized with plenty of living space. The eat-in kitchen has white cabinets, an island with breakfast bar and views of the beautiful yard with new patio. The first level includes a large living room with a picture window and fireplace, family room, dining room with French doors to the back yard, a master suite with a large bathroom (soaking tub and spacious shower), 2nd bedroom/office, and half bathroom. The second level has an entertainment area, 2 bedrooms and a full bathroom. Other highlights include a finished basement, attached 1.5 car garage with epoxy floor, new roof, new HVAC, a Kohler backup generator and blinds throughout the home. This house is a gem in the award winning Sunset Ridge and New Trier School Districts. Just a short walk to local shopping, restaurants, park district, pickleball courts, forest preserves, bike trails & the newly redesigned Clarkson Park with splash pad, dining pavilion and band shelter - this home has it all!
Property Specifics
| Single Family | |
| — | |
| Other | |
| 1958 | |
| Full | |
| — | |
| No | |
| 0.11 |
| Cook | |
| — | |
| — / Not Applicable | |
| None | |
| Lake Michigan,Public | |
| Public Sewer, Overhead Sewers | |
| 11167009 | |
| 04244010240000 |
Nearby Schools
| NAME: | DISTRICT: | DISTANCE: | |
|---|---|---|---|
|
Grade School
Middlefork Primary School |
29 | — | |
|
Middle School
Sunset Ridge Elementary School |
29 | Not in DB | |
|
High School
New Trier Twp H.s. Northfield/wi |
203 | Not in DB | |
Property History
| DATE: | EVENT: | PRICE: | SOURCE: |
|---|---|---|---|
| 21 Oct, 2021 | Sold | $775,000 | MRED MLS |
| 4 Aug, 2021 | Under contract | $775,000 | MRED MLS |
| 1 Aug, 2021 | Listed for sale | $775,000 | MRED MLS |
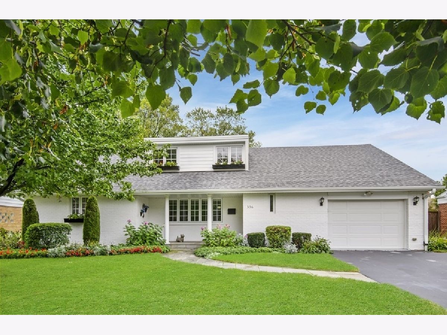
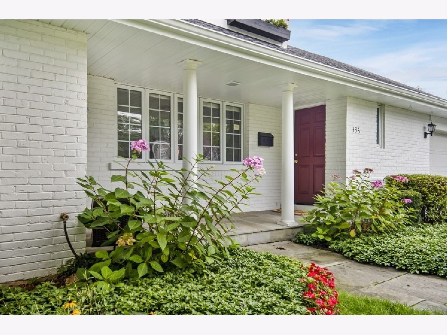
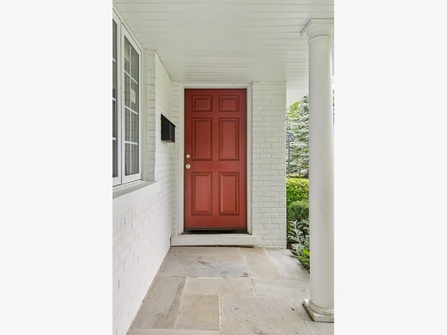
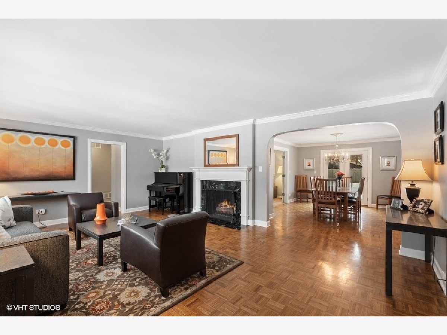
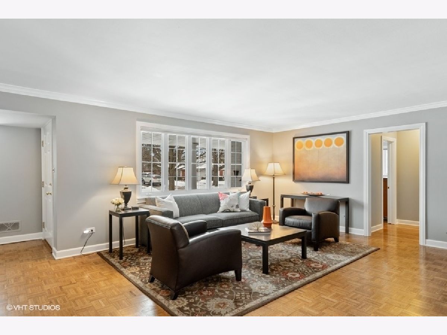
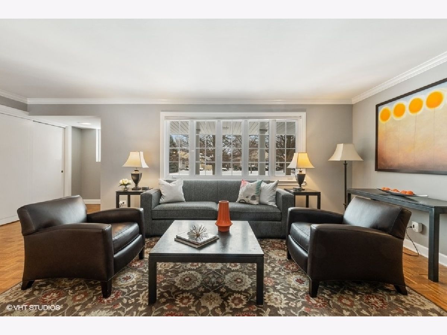
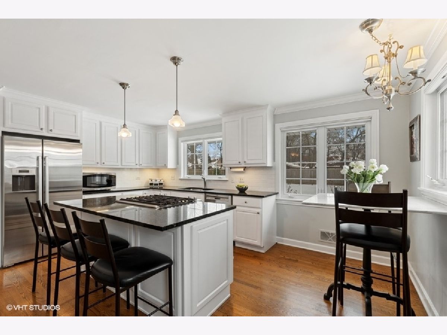
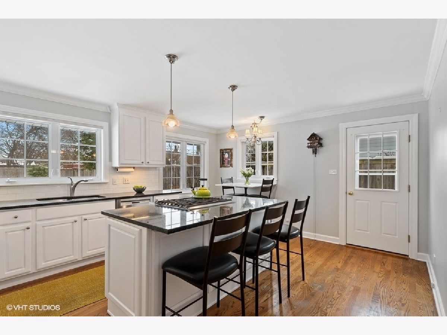
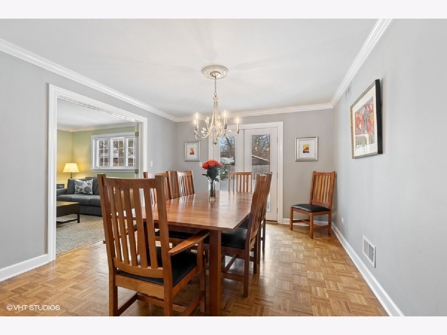
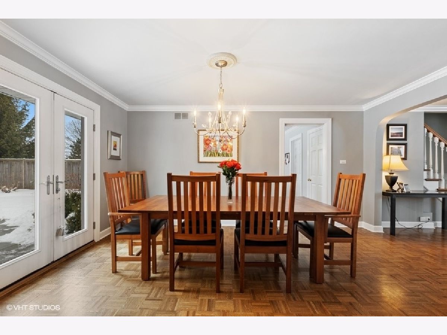
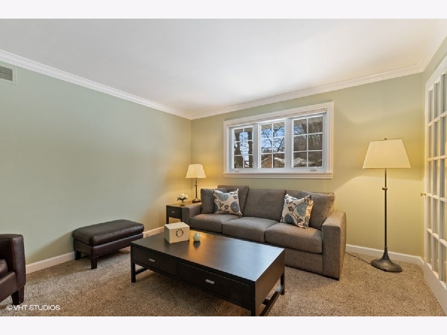
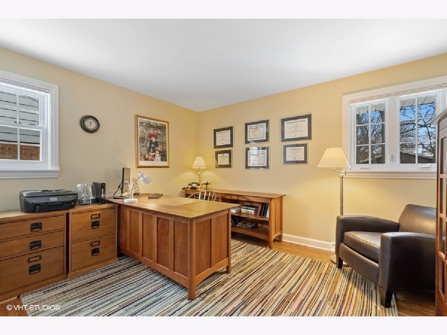
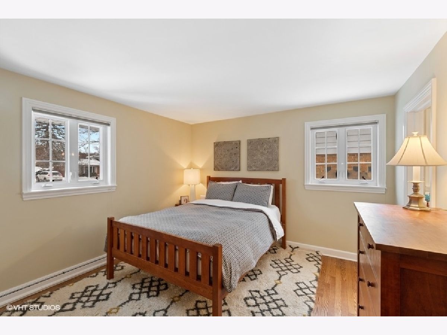
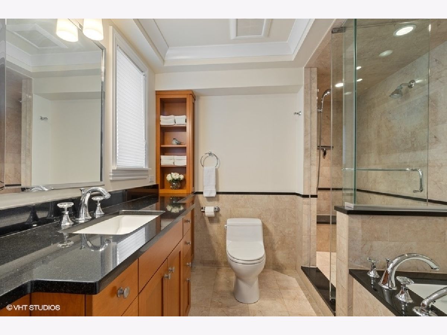
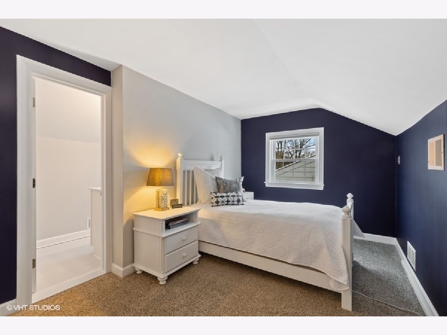
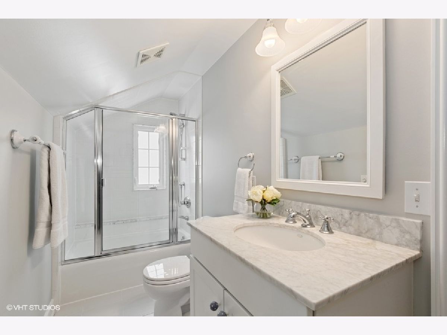
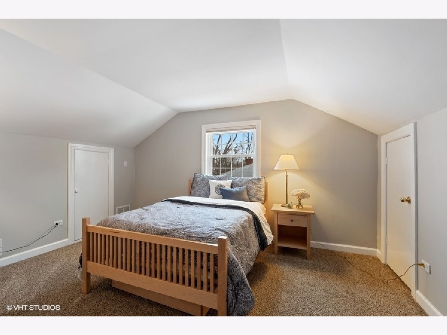
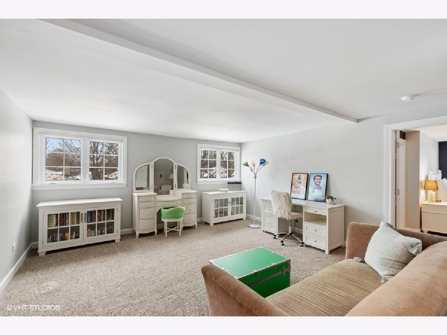
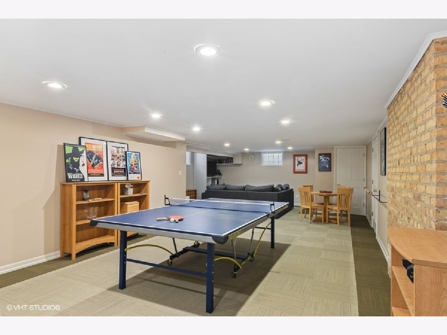
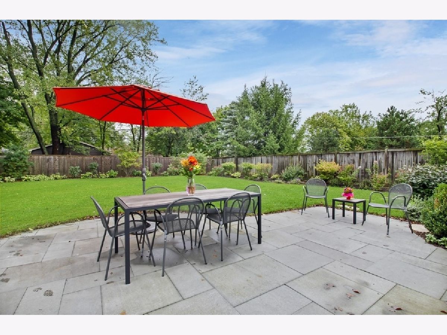
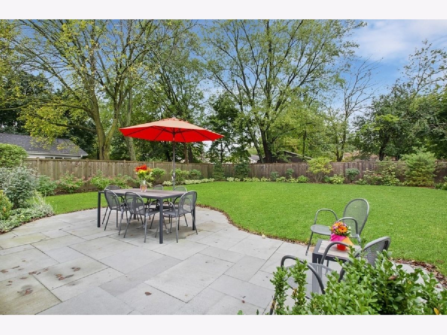
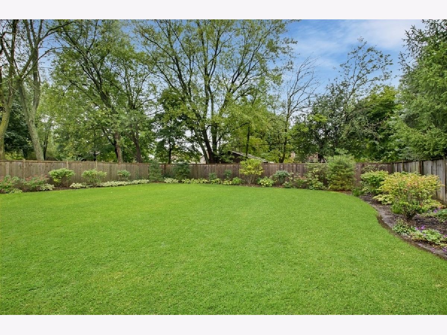
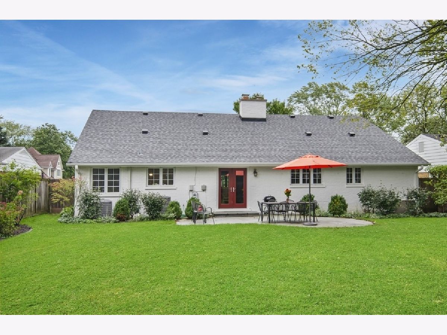
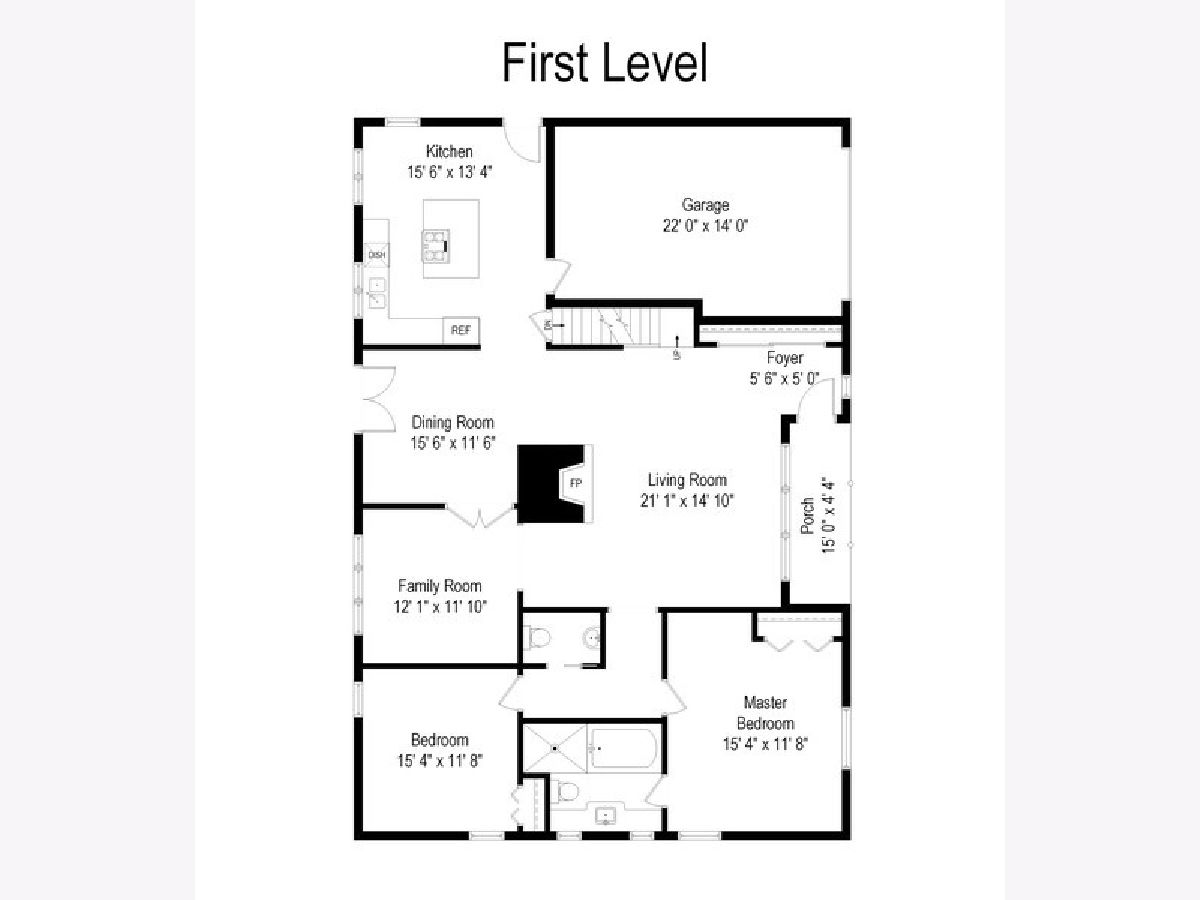
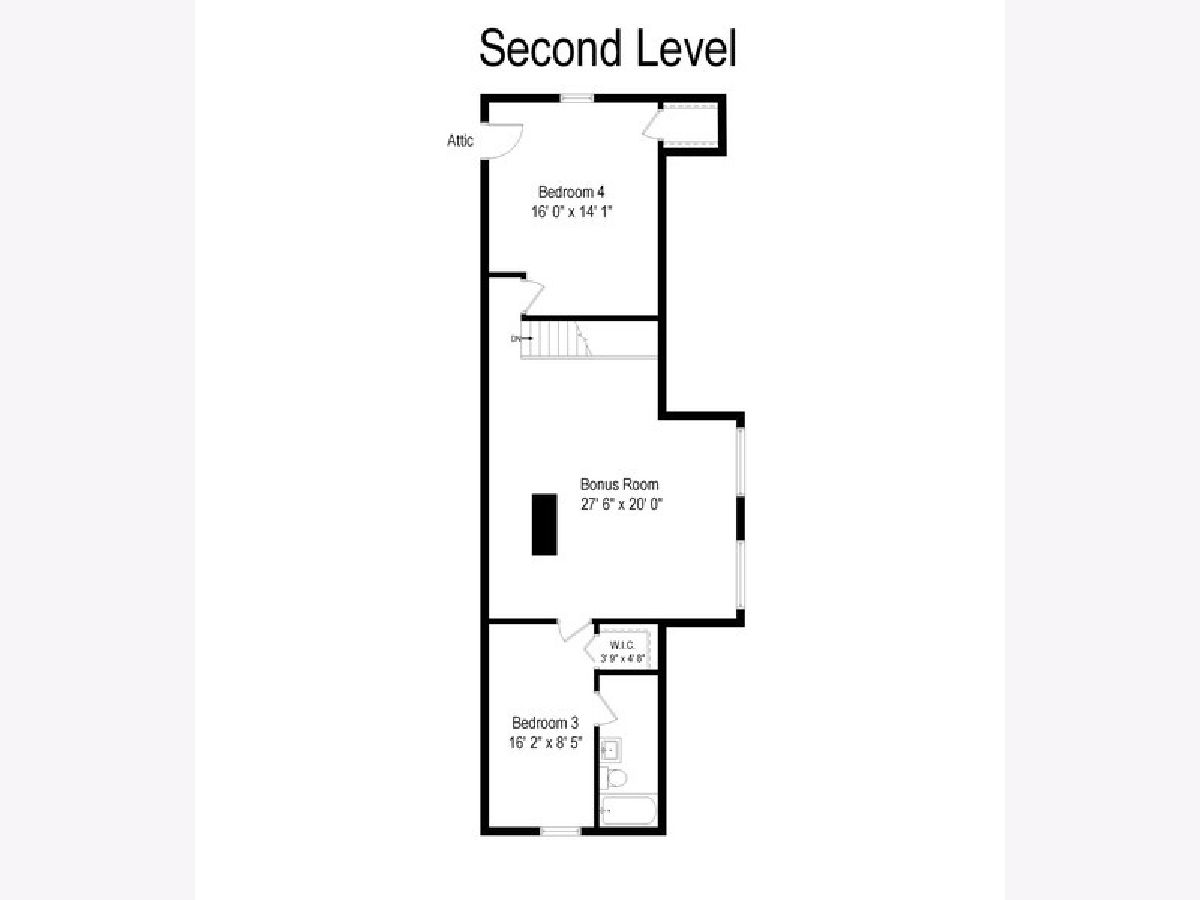
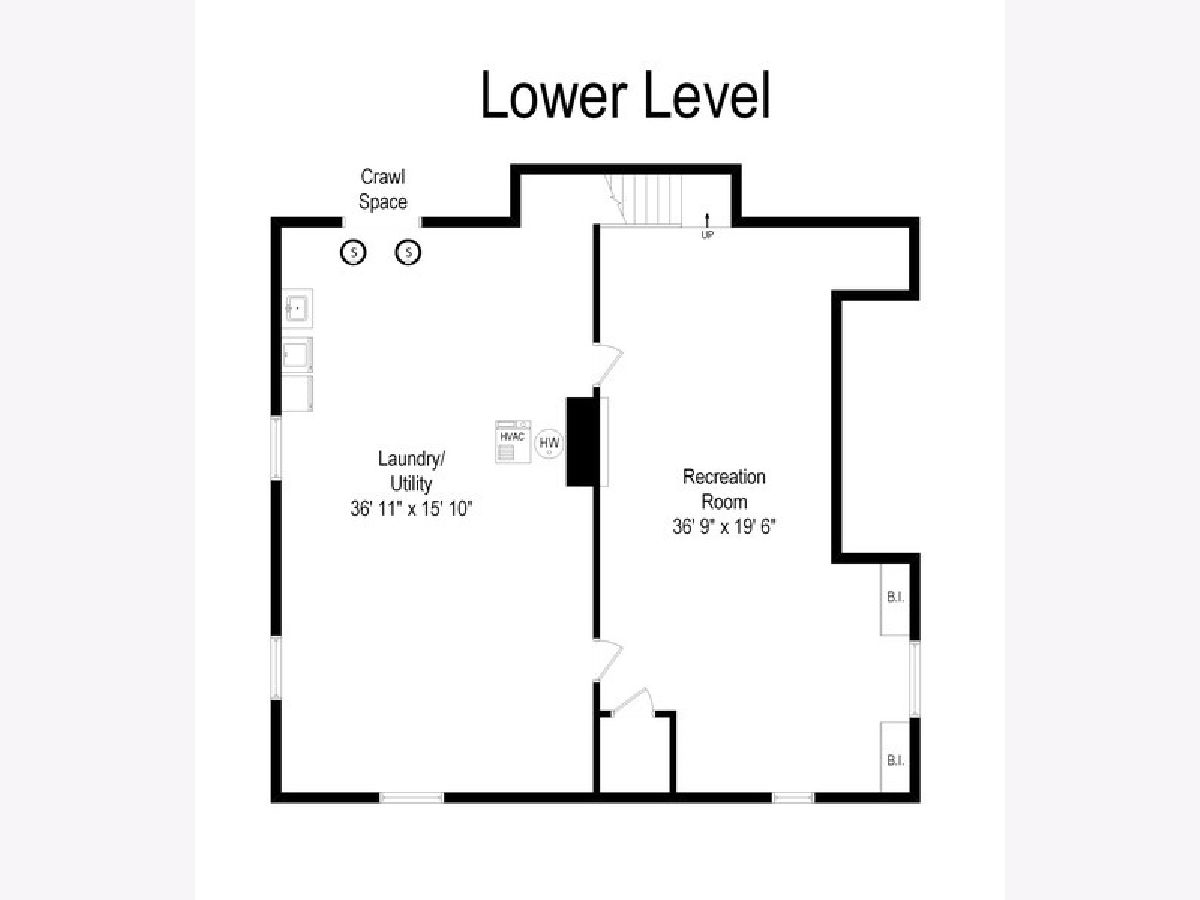
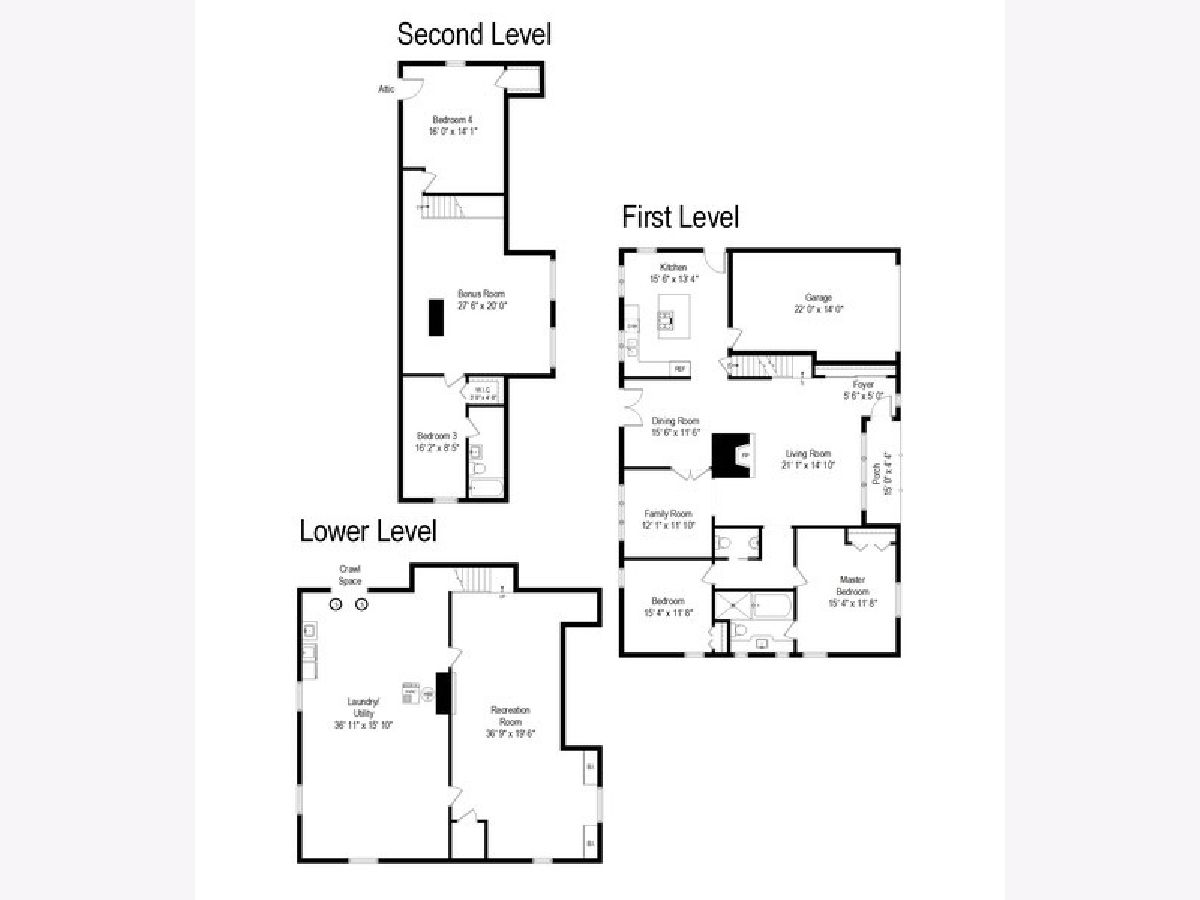
Room Specifics
Total Bedrooms: 4
Bedrooms Above Ground: 4
Bedrooms Below Ground: 0
Dimensions: —
Floor Type: Hardwood
Dimensions: —
Floor Type: Carpet
Dimensions: —
Floor Type: Carpet
Full Bathrooms: 3
Bathroom Amenities: Separate Shower,Soaking Tub
Bathroom in Basement: 0
Rooms: Bonus Room,Recreation Room
Basement Description: Partially Finished,Crawl
Other Specifics
| 1.5 | |
| Concrete Perimeter | |
| Asphalt,Side Drive | |
| Patio | |
| — | |
| 70 X 140 | |
| Dormer,Finished,Full | |
| Full | |
| Hardwood Floors, First Floor Bedroom, First Floor Full Bath | |
| Range, Microwave, Dishwasher, Refrigerator, Washer, Dryer, Disposal, Stainless Steel Appliance(s) | |
| Not in DB | |
| Clubhouse, Park, Tennis Court(s), Sidewalks, Street Paved | |
| — | |
| — | |
| Gas Log |
Tax History
| Year | Property Taxes |
|---|---|
| 2021 | $11,972 |
Contact Agent
Nearby Similar Homes
Nearby Sold Comparables
Contact Agent
Listing Provided By
@properties









