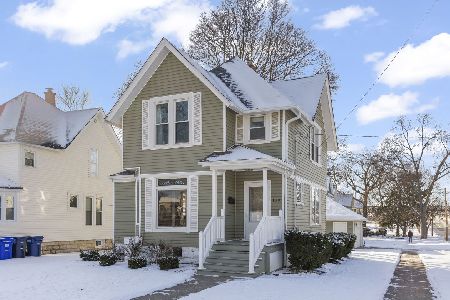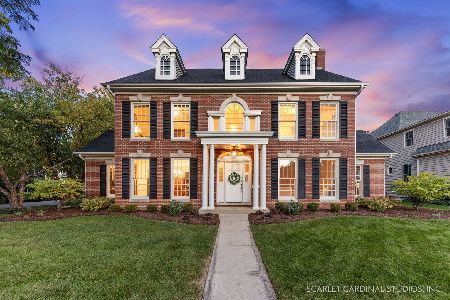326 Ellis Avenue, Wheaton, Illinois 60187
$1,150,000
|
Sold
|
|
| Status: | Closed |
| Sqft: | 4,158 |
| Cost/Sqft: | $301 |
| Beds: | 5 |
| Baths: | 5 |
| Year Built: | 1990 |
| Property Taxes: | $24,939 |
| Days On Market: | 1786 |
| Lot Size: | 0,28 |
Description
There is so much to love in this stunning 5 bedroom, 5 bath home with a prime in-town location. The newly remodeled gourmet kitchen features custom cabinetry, high-end appliances, huge walk-in pantry, large seating area with built-in bench, and a hidden business nook. Beautifully remodeled bathrooms. Main floor den, full bath and large laundry room. Spacious master suite with beautifully remodeled bath, walk-in shower, large walk-in closet and balcony. New hardwood flooring on main level and all 5 bedrooms. 4 fireplaces. Gorgeous millwork and new light fixtures throughout. Finished basement with full bath, kitchen, family room and recreation room. Charming screened porch overlooks the newly landscaped yard and patio. Newer mechanicals including cedar shake roof and HVAC. Fabulous downtown location with quick walk to train, restaurants, shopping, parks, library, the Prairie Path, and award-winning Longfellow Elementary.
Property Specifics
| Single Family | |
| — | |
| — | |
| 1990 | |
| Full | |
| — | |
| No | |
| 0.28 |
| Du Page | |
| — | |
| — / Not Applicable | |
| None | |
| Lake Michigan | |
| Public Sewer | |
| 11017616 | |
| 0517233008 |
Nearby Schools
| NAME: | DISTRICT: | DISTANCE: | |
|---|---|---|---|
|
Grade School
Longfellow Elementary School |
200 | — | |
|
Middle School
Franklin Middle School |
200 | Not in DB | |
|
High School
Wheaton North High School |
200 | Not in DB | |
Property History
| DATE: | EVENT: | PRICE: | SOURCE: |
|---|---|---|---|
| 25 Jun, 2021 | Sold | $1,150,000 | MRED MLS |
| 30 Apr, 2021 | Under contract | $1,250,000 | MRED MLS |
| 11 Mar, 2021 | Listed for sale | $1,250,000 | MRED MLS |
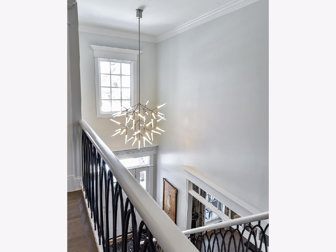
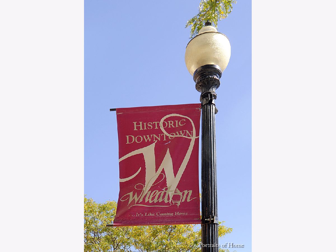
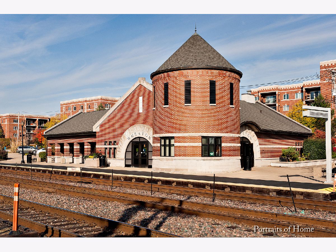
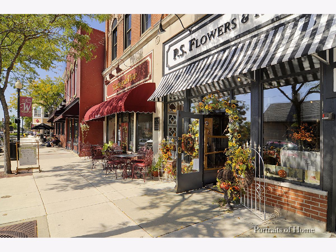
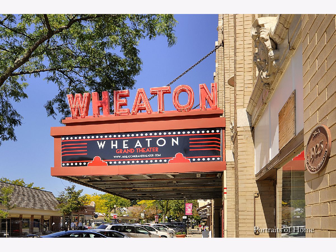
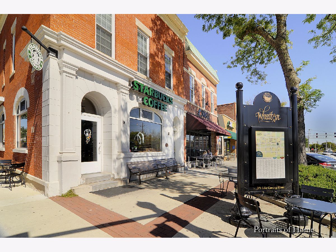
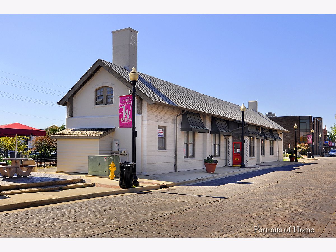
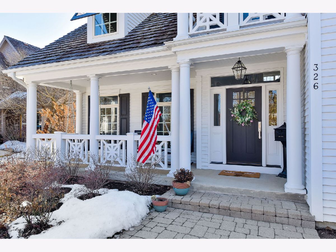
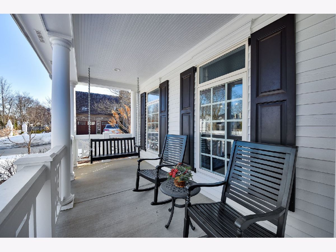
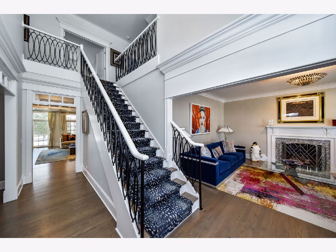
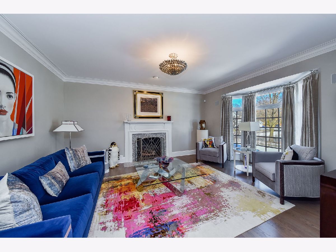
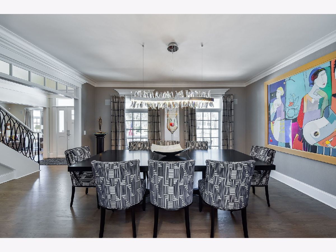
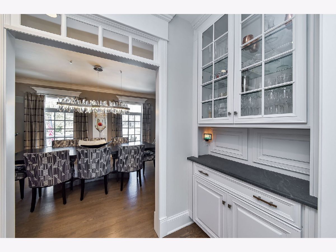
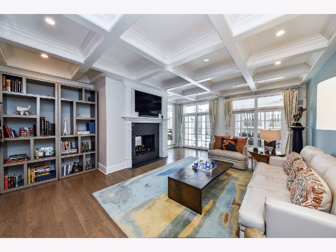
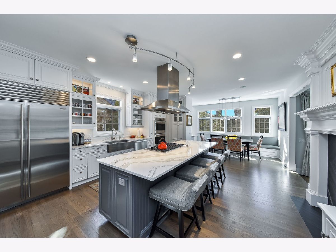
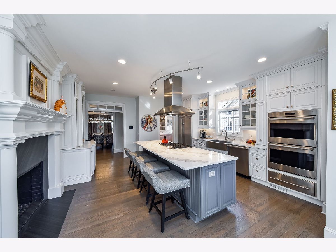
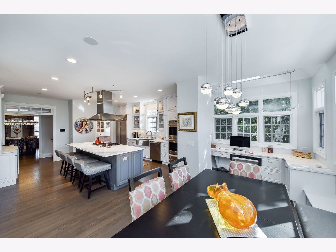
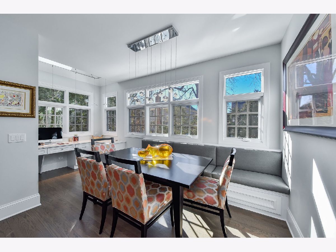
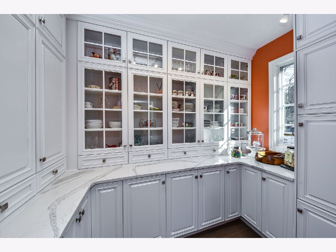
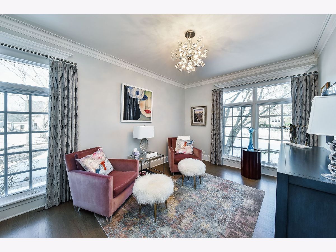
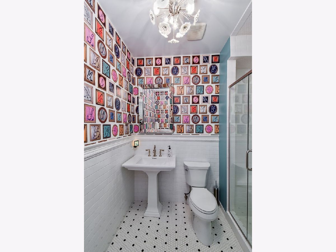
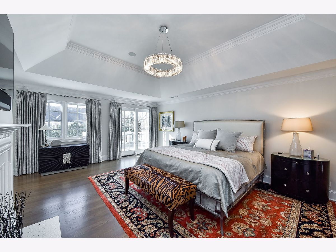
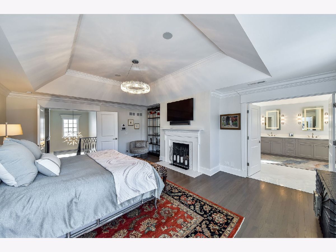
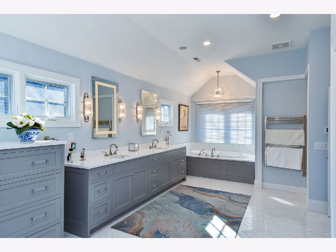
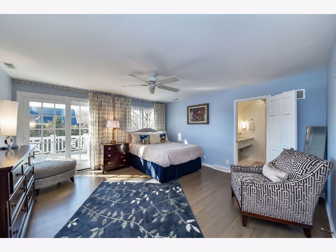
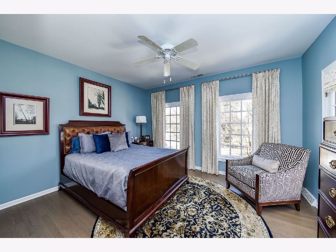
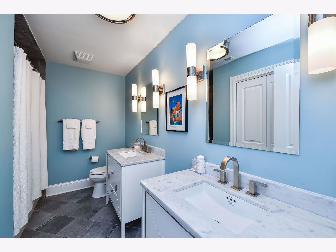
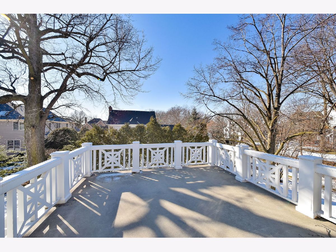
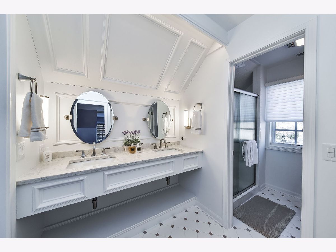
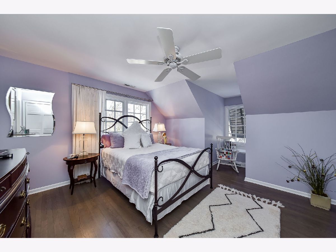
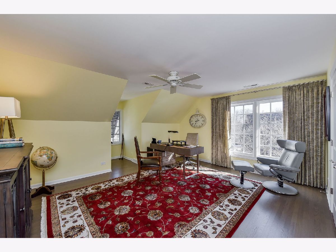
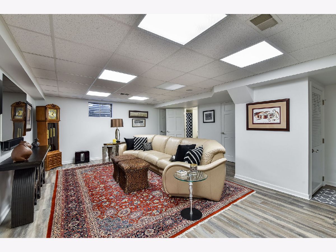
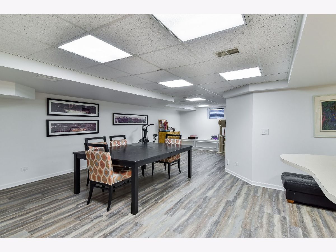
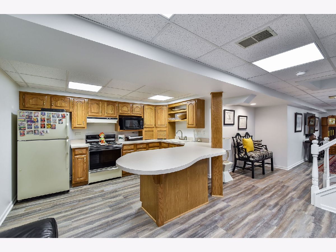
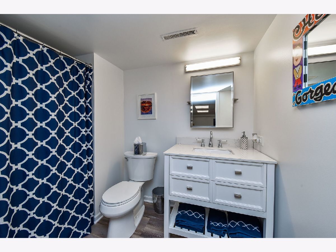
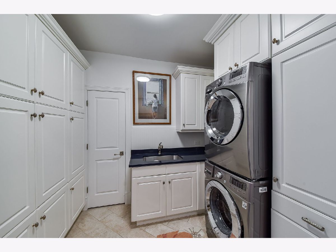
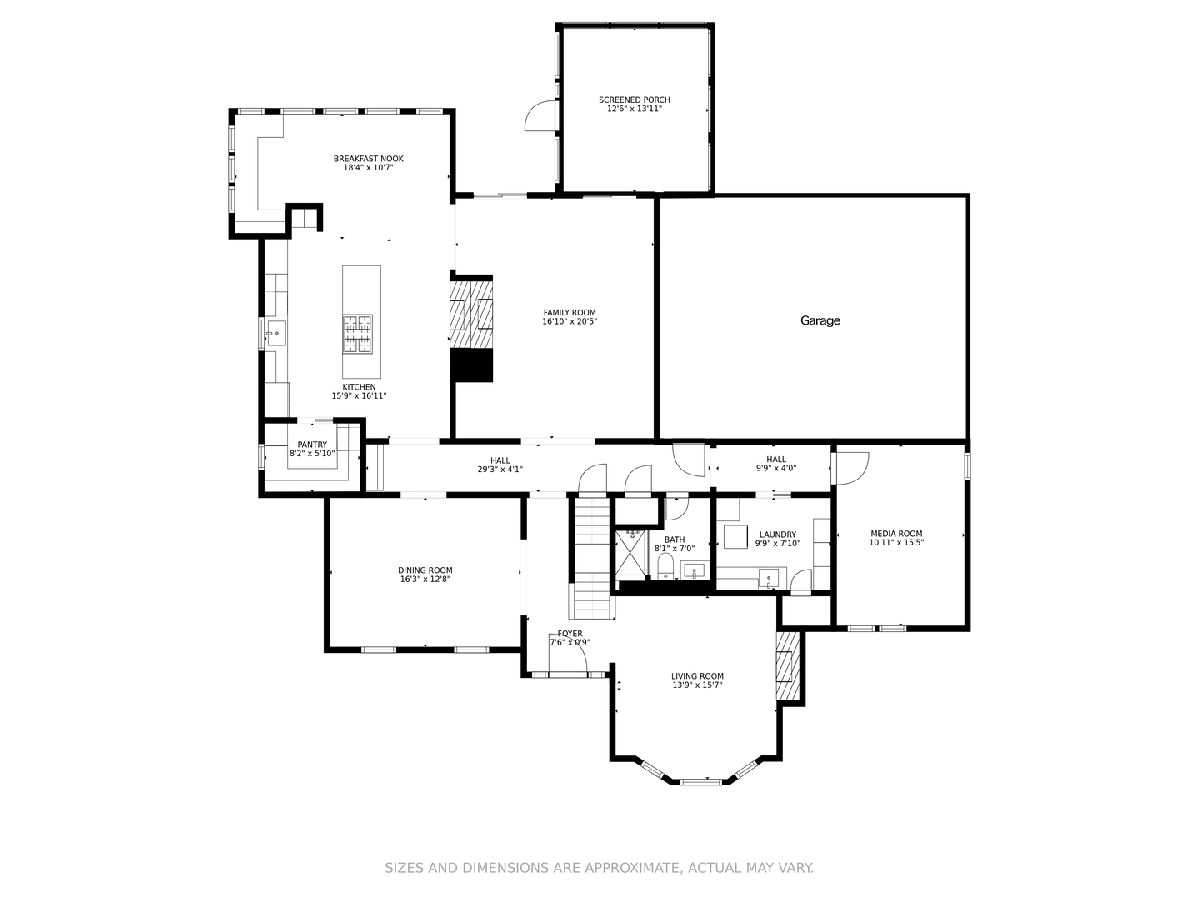
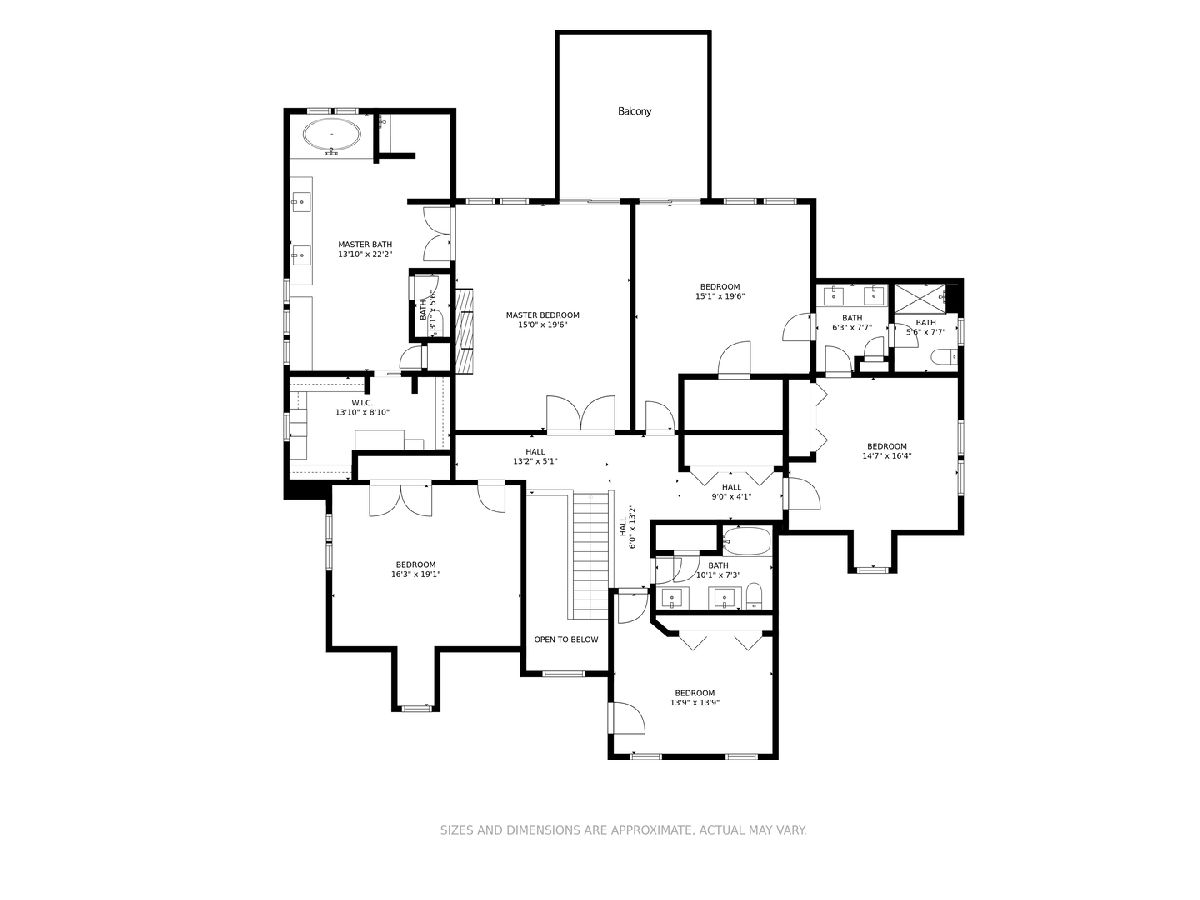
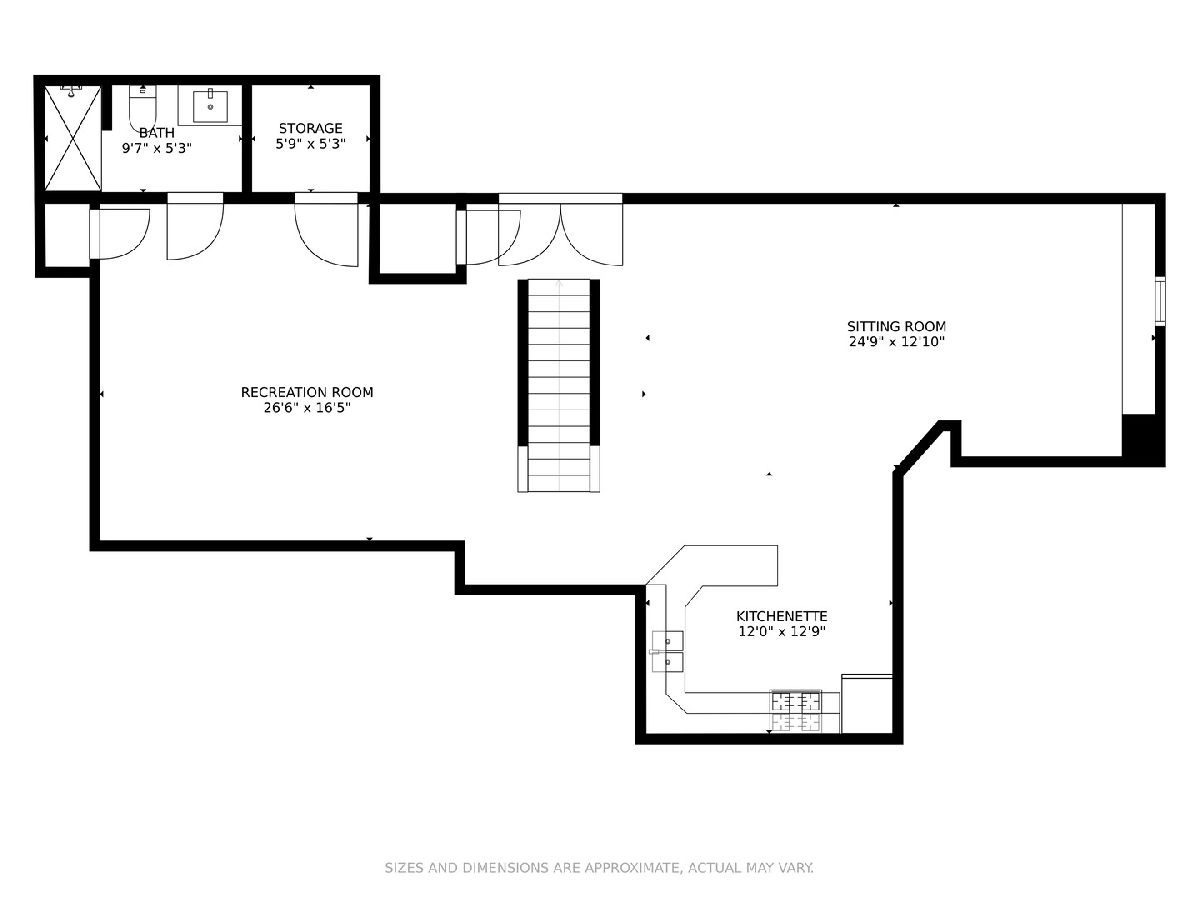
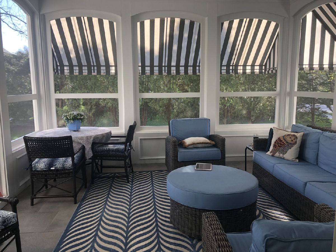
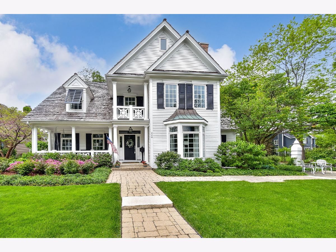
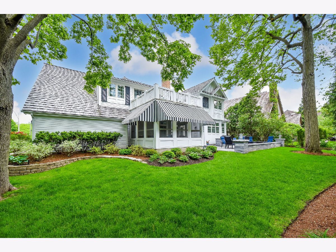
Room Specifics
Total Bedrooms: 5
Bedrooms Above Ground: 5
Bedrooms Below Ground: 0
Dimensions: —
Floor Type: Hardwood
Dimensions: —
Floor Type: Hardwood
Dimensions: —
Floor Type: Hardwood
Dimensions: —
Floor Type: —
Full Bathrooms: 5
Bathroom Amenities: Separate Shower,Double Sink
Bathroom in Basement: 1
Rooms: Bedroom 5,Den,Screened Porch,Pantry,Kitchen,Family Room,Recreation Room,Foyer,Balcony/Porch/Lanai
Basement Description: Finished,Rec/Family Area,Storage Space
Other Specifics
| 2 | |
| — | |
| — | |
| Balcony, Porch, Porch Screened, Brick Paver Patio, Outdoor Grill | |
| Fenced Yard,Landscaped | |
| 93X132 | |
| Pull Down Stair | |
| Full | |
| Hardwood Floors, First Floor Laundry, First Floor Full Bath, Built-in Features, Walk-In Closet(s) | |
| Double Oven, Microwave, Dishwasher, High End Refrigerator, Bar Fridge, Washer, Dryer, Disposal, Stainless Steel Appliance(s), Wine Refrigerator, Cooktop, Range Hood | |
| Not in DB | |
| Curbs, Sidewalks, Street Lights, Street Paved | |
| — | |
| — | |
| Double Sided, Gas Log, Gas Starter |
Tax History
| Year | Property Taxes |
|---|---|
| 2021 | $24,939 |
Contact Agent
Nearby Similar Homes
Nearby Sold Comparables
Contact Agent
Listing Provided By
Berkshire Hathaway HomeServices Chicago

