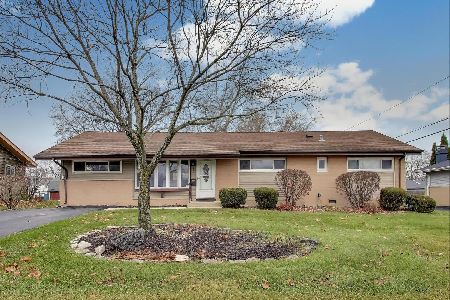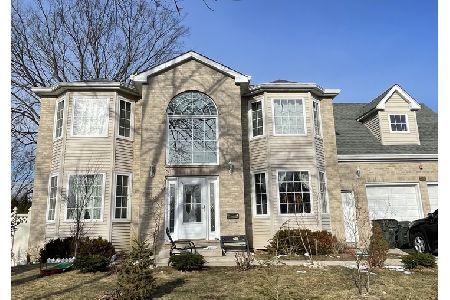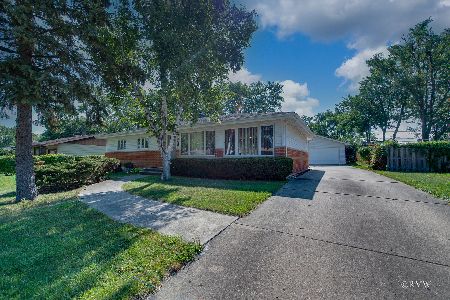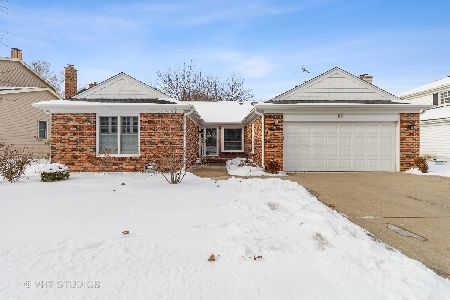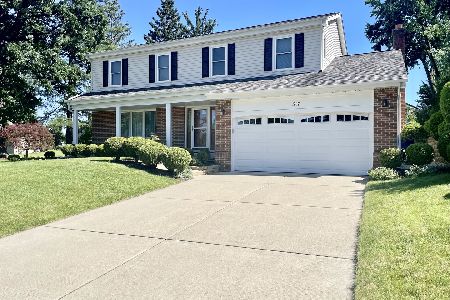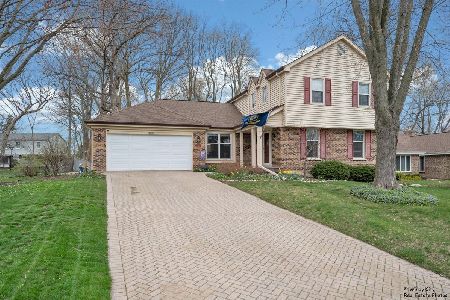326 Forest Lane, Schaumburg, Illinois 60193
$350,000
|
Sold
|
|
| Status: | Closed |
| Sqft: | 2,447 |
| Cost/Sqft: | $147 |
| Beds: | 5 |
| Baths: | 3 |
| Year Built: | 1974 |
| Property Taxes: | $8,460 |
| Days On Market: | 3739 |
| Lot Size: | 0,20 |
Description
There are very few 2-story homes with a finished walkout basement in this price range. This popular floor plan features a big kitchen with cherry cabinetry, granite counter tops and a huge island with space left over for a kitchen table. Just off the kitchen is a roomy family room complete with a wood burning brick fireplace. The formal living and dining rooms are large and inviting for those special occasions. Enjoy the convenience of a first floor laundry that doubles as a mud room for all your outdoor gear. The finished basement includes a comfortable recreation room with sliders to the patio, a home office, 5th bedroom, and storage. A wide deck off of the kitchen spans the back of the home and offers an expansive view. The home features new windows, siding, and a high efficiency furnace. Award winning elementary and high school districts, and a top-rated community.
Property Specifics
| Single Family | |
| — | |
| — | |
| 1974 | |
| — | |
| CONCORD | |
| No | |
| 0.2 |
| Cook | |
| The Woods | |
| 0 / Not Applicable | |
| — | |
| — | |
| — | |
| 09071779 | |
| 07223100140000 |
Nearby Schools
| NAME: | DISTRICT: | DISTANCE: | |
|---|---|---|---|
|
Grade School
Dirksen Elementary School |
54 | — | |
|
Middle School
Robert Frost Junior High School |
54 | Not in DB | |
|
High School
Schaumburg High School |
211 | Not in DB | |
Property History
| DATE: | EVENT: | PRICE: | SOURCE: |
|---|---|---|---|
| 17 Jun, 2016 | Sold | $350,000 | MRED MLS |
| 31 Mar, 2016 | Under contract | $359,900 | MRED MLS |
| — | Last price change | $379,900 | MRED MLS |
| 24 Oct, 2015 | Listed for sale | $419,000 | MRED MLS |
Room Specifics
Total Bedrooms: 5
Bedrooms Above Ground: 5
Bedrooms Below Ground: 0
Dimensions: —
Floor Type: —
Dimensions: —
Floor Type: —
Dimensions: —
Floor Type: —
Dimensions: —
Floor Type: —
Full Bathrooms: 3
Bathroom Amenities: —
Bathroom in Basement: 0
Rooms: —
Basement Description: Finished,Exterior Access
Other Specifics
| 2 | |
| — | |
| Asphalt | |
| — | |
| — | |
| 67X120X84X114 | |
| — | |
| — | |
| — | |
| — | |
| Not in DB | |
| — | |
| — | |
| — | |
| — |
Tax History
| Year | Property Taxes |
|---|---|
| 2016 | $8,460 |
Contact Agent
Nearby Similar Homes
Nearby Sold Comparables
Contact Agent
Listing Provided By
RE/MAX Suburban


