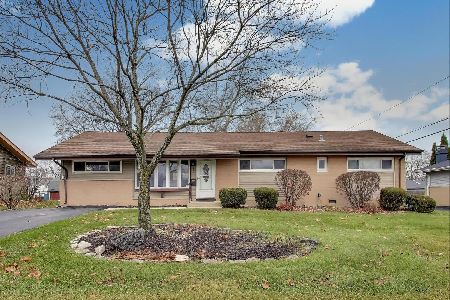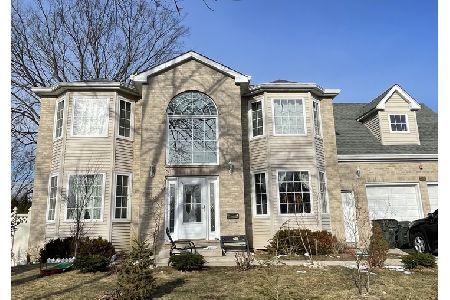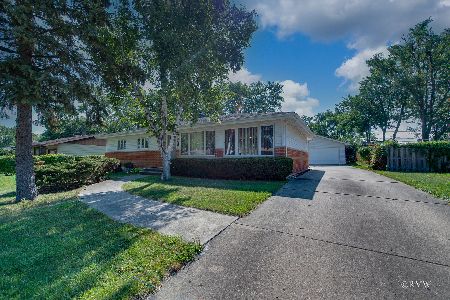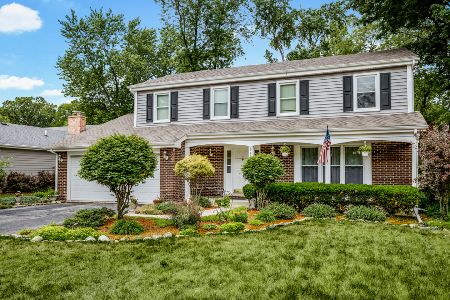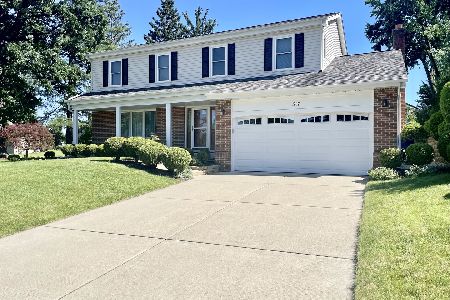20 Branchwood Drive, Schaumburg, Illinois 60193
$459,000
|
Sold
|
|
| Status: | Closed |
| Sqft: | 1,600 |
| Cost/Sqft: | $293 |
| Beds: | 3 |
| Baths: | 3 |
| Year Built: | 1976 |
| Property Taxes: | $6,630 |
| Days On Market: | 1474 |
| Lot Size: | 0,20 |
Description
Impeccable and completely updated 3 bedroom, 3 bath ranch in prestigious Woods of Schaumburg subdivision. Beautiful Plantation shutters in living room, dining room and master bedroom! Newer kitchen accented w/Corian (solid surface) countertops, stainless steel appliances. Updated bathrooms & light fixtures. Beautiful hardwood flooring in foyer, kitchen, eating area & family room. Large private master bedroom and bath. Great sized family room (now being used as a dining room) w/fireplace and sliding glass doors overlooking yard and deck. Finished basement w/ bonus room and full bath, media room, bar, workshop & an amazing amount of storage. Newer roof in the last 5 years. Don't miss the epoxy floor in the garage!! All await your best ranch buyers. Best location conveniently located minutes to shopping, Woodfield Mall, fabulous Schaumburg Library, restaurants, major highways and more.
Property Specifics
| Single Family | |
| — | |
| Ranch | |
| 1976 | |
| Full | |
| — | |
| No | |
| 0.2 |
| Cook | |
| The Woods | |
| 0 / Not Applicable | |
| None | |
| Lake Michigan | |
| Public Sewer | |
| 11298757 | |
| 07223100190000 |
Nearby Schools
| NAME: | DISTRICT: | DISTANCE: | |
|---|---|---|---|
|
Grade School
Dirksen Elementary School |
54 | — | |
|
Middle School
Robert Frost Junior High School |
54 | Not in DB | |
|
High School
Schaumburg High School |
211 | Not in DB | |
Property History
| DATE: | EVENT: | PRICE: | SOURCE: |
|---|---|---|---|
| 16 Aug, 2007 | Sold | $422,000 | MRED MLS |
| 18 Jun, 2007 | Under contract | $429,900 | MRED MLS |
| 15 Jun, 2007 | Listed for sale | $429,900 | MRED MLS |
| 18 Feb, 2022 | Sold | $459,000 | MRED MLS |
| 8 Jan, 2022 | Under contract | $469,000 | MRED MLS |
| 5 Jan, 2022 | Listed for sale | $469,000 | MRED MLS |
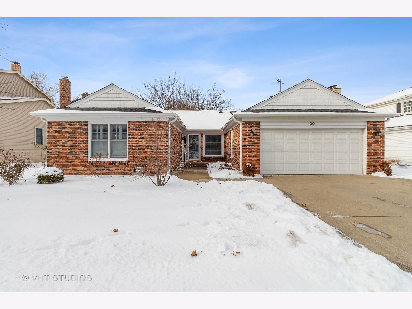
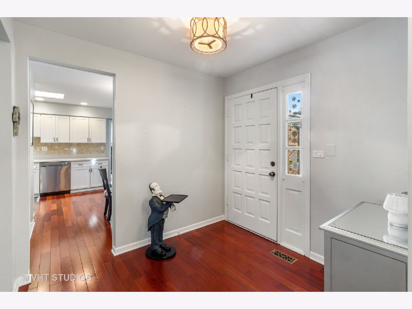
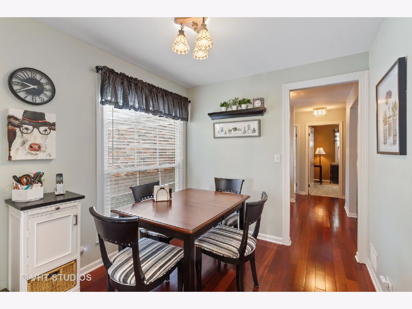
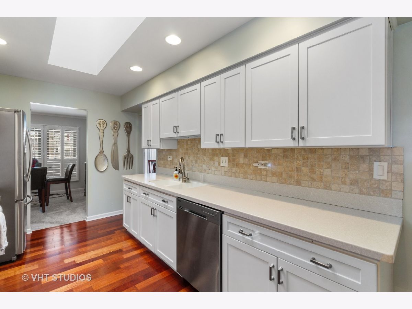
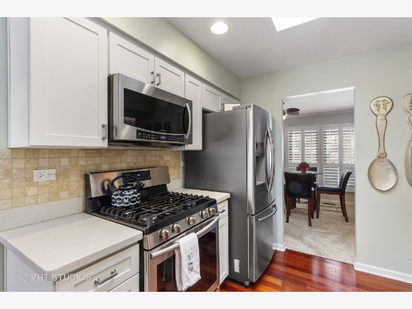
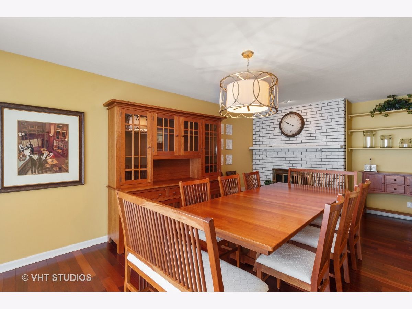
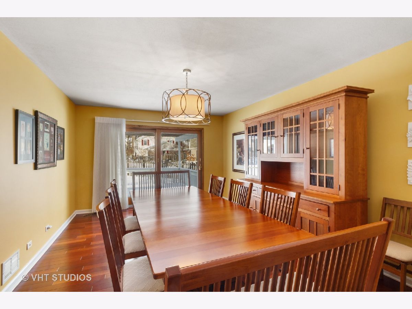
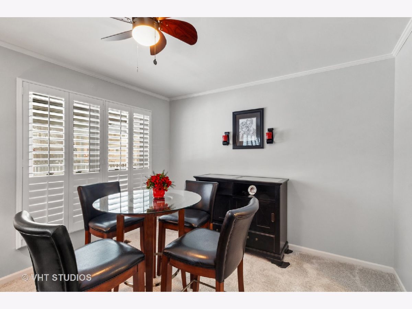
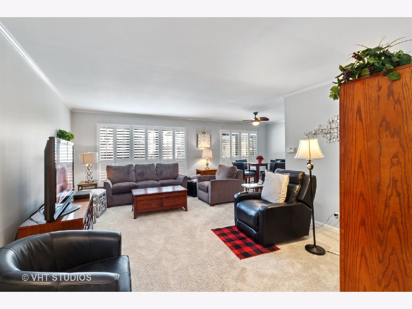
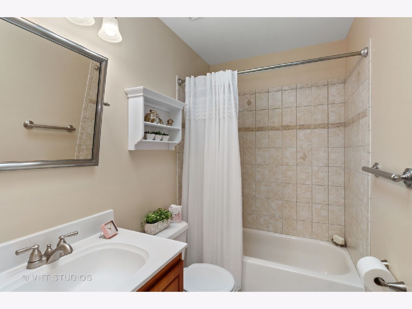
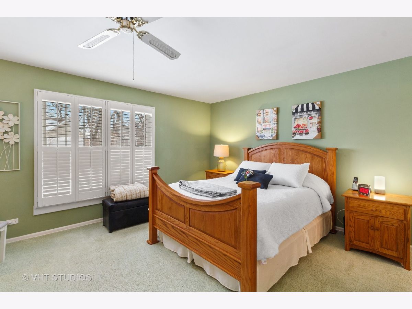
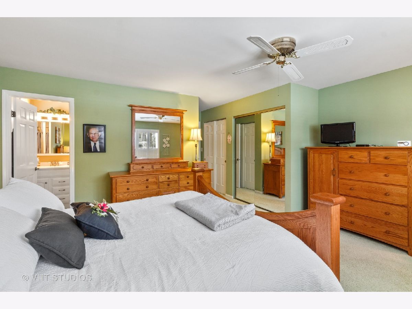
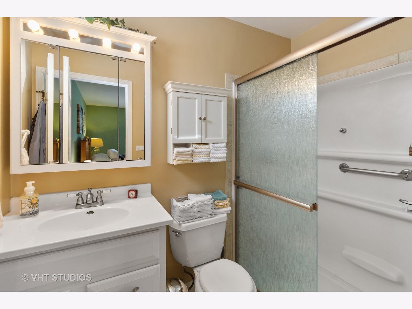
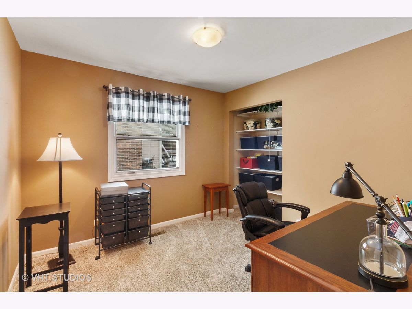
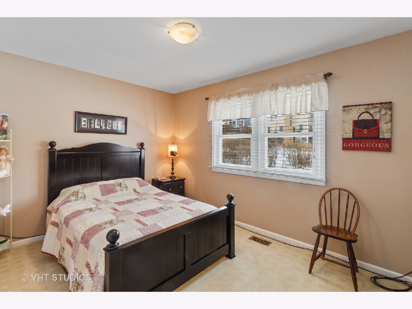
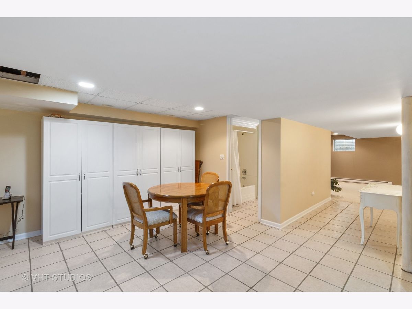
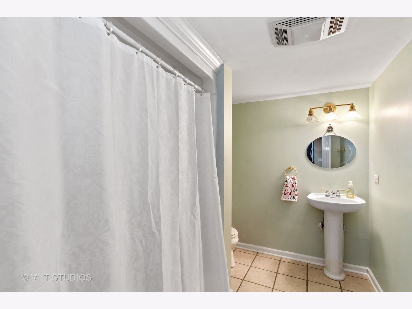
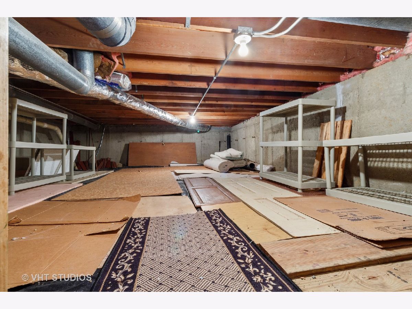
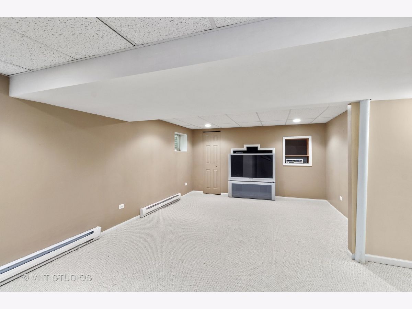
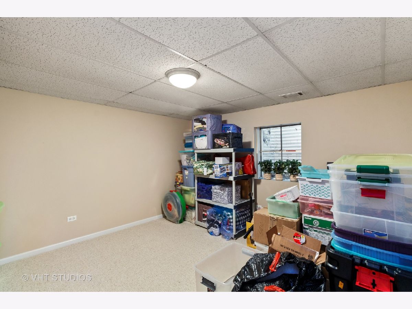
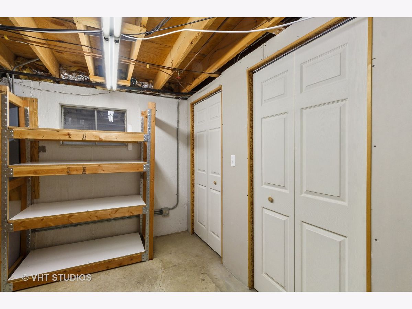
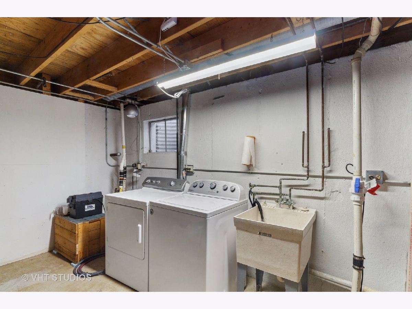
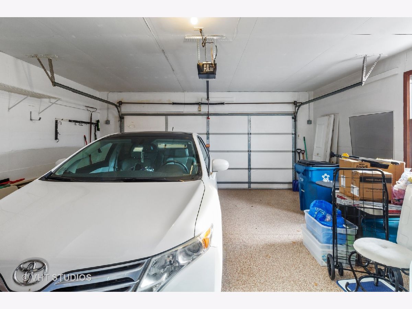
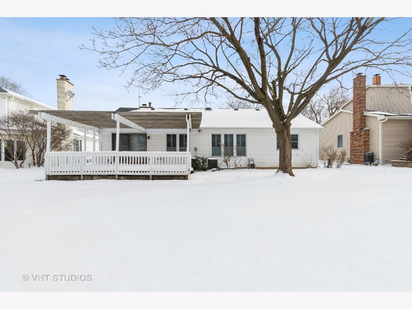
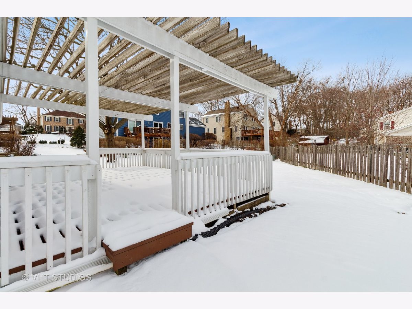
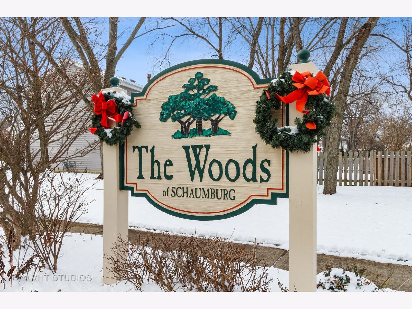
Room Specifics
Total Bedrooms: 3
Bedrooms Above Ground: 3
Bedrooms Below Ground: 0
Dimensions: —
Floor Type: Carpet
Dimensions: —
Floor Type: Carpet
Full Bathrooms: 3
Bathroom Amenities: Separate Shower
Bathroom in Basement: 1
Rooms: Foyer,Recreation Room,Eating Area,Game Room,Bonus Room
Basement Description: Finished
Other Specifics
| 2 | |
| Concrete Perimeter | |
| Concrete | |
| — | |
| — | |
| 104X55X106X70 | |
| Unfinished | |
| Full | |
| First Floor Bedroom | |
| Range, Dishwasher, Refrigerator, Washer, Dryer, Disposal | |
| Not in DB | |
| Curbs, Sidewalks, Street Lights, Street Paved | |
| — | |
| — | |
| Attached Fireplace Doors/Screen, Gas Log, Gas Starter |
Tax History
| Year | Property Taxes |
|---|---|
| 2007 | $4,432 |
| 2022 | $6,630 |
Contact Agent
Nearby Similar Homes
Nearby Sold Comparables
Contact Agent
Listing Provided By
Baird & Warner


