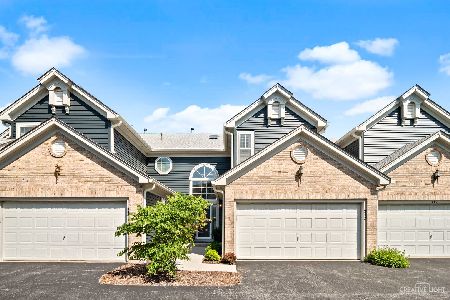326 Kresswood Drive, West Chicago, Illinois 60185
$235,000
|
Sold
|
|
| Status: | Closed |
| Sqft: | 1,659 |
| Cost/Sqft: | $139 |
| Beds: | 3 |
| Baths: | 2 |
| Year Built: | 1994 |
| Property Taxes: | $5,915 |
| Days On Market: | 1656 |
| Lot Size: | 0,00 |
Description
Light and bright second floor ranch townhome is loaded with updates & upgrades. Fabulous end unit boasts open floor plan w/vaulted ceilings & skylights. White kitchen cabinets w/granite counters, tile backsplash & newer stainless steel appliances has island & large eating area is open to the family room w/fireplace & access to balcony. Master suite w/tray ceiling has dual closets & luxury bath w/dual vanities, soaker tub & separate shower. Large second bedroom w/vaulted ceiling. Third bedroom w/french door entry could be den/playroom. Laundry/utility room w/additional cabinets. Bonus, full basement ready to be finished or perfect for storage. Newer HVAC & appliances. Two car attached garage w/space for parking on driveway as well. Great location, convenient to shopping, dining, entertainment, highways and transportation.
Property Specifics
| Condos/Townhomes | |
| 2 | |
| — | |
| 1994 | |
| Full | |
| — | |
| No | |
| — |
| Du Page | |
| Kresswood Trails | |
| 256 / Monthly | |
| Insurance,Exterior Maintenance,Lawn Care,Snow Removal | |
| Public | |
| Public Sewer | |
| 11164835 | |
| 0422107008 |
Nearby Schools
| NAME: | DISTRICT: | DISTANCE: | |
|---|---|---|---|
|
Grade School
Currier Elementary School |
33 | — | |
|
Middle School
Leman Middle School |
33 | Not in DB | |
|
High School
Community High School |
94 | Not in DB | |
Property History
| DATE: | EVENT: | PRICE: | SOURCE: |
|---|---|---|---|
| 25 Oct, 2021 | Sold | $235,000 | MRED MLS |
| 28 Sep, 2021 | Under contract | $230,000 | MRED MLS |
| 22 Jul, 2021 | Listed for sale | $230,000 | MRED MLS |
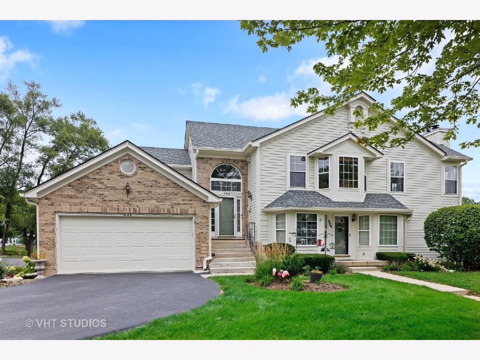
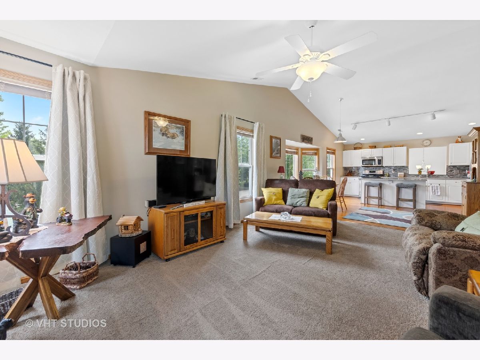
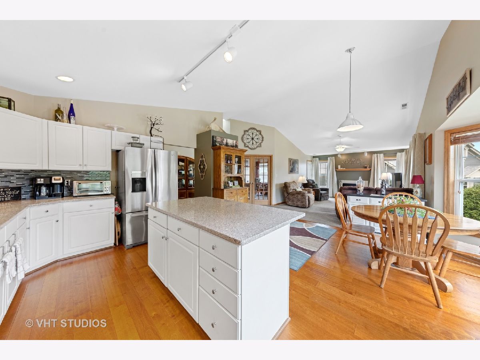
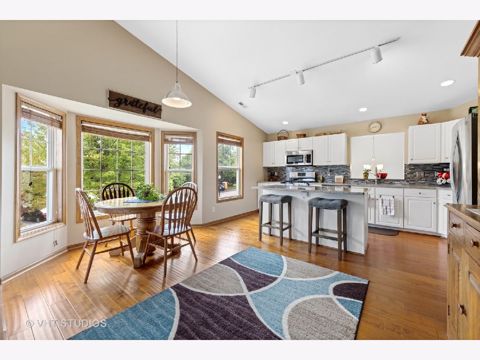
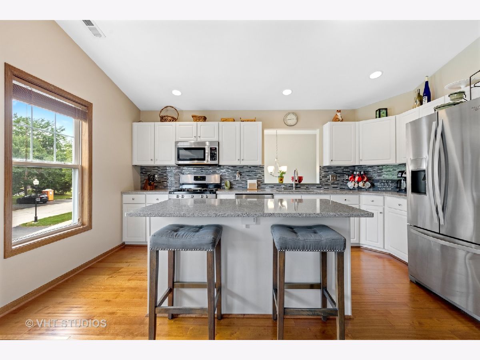
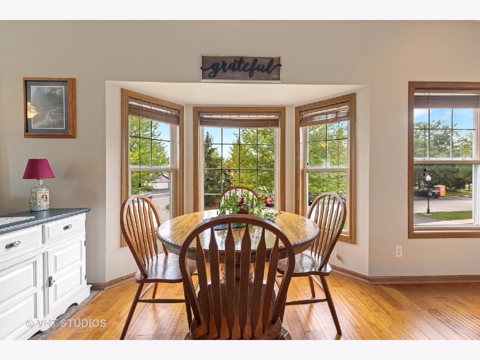
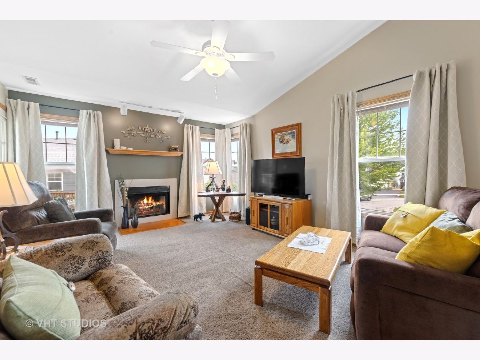
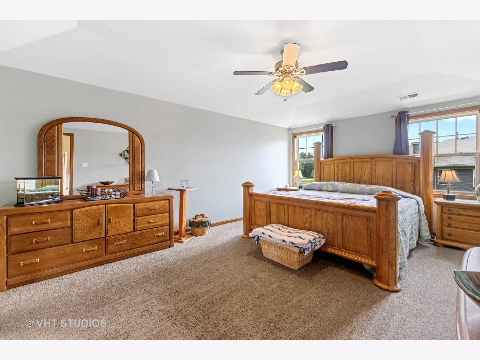
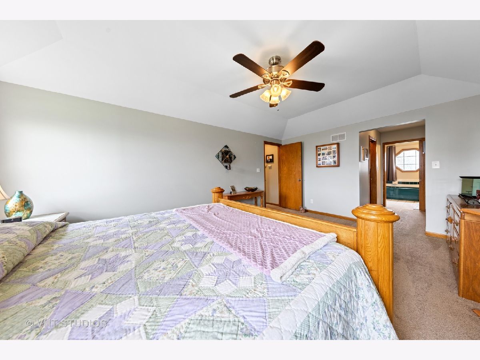
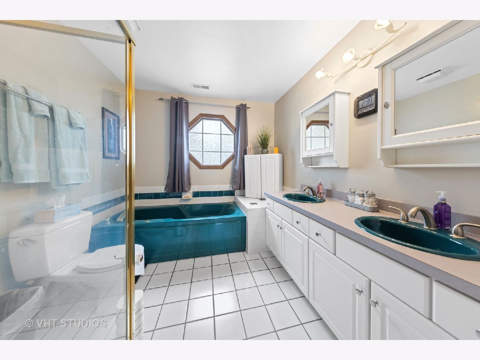
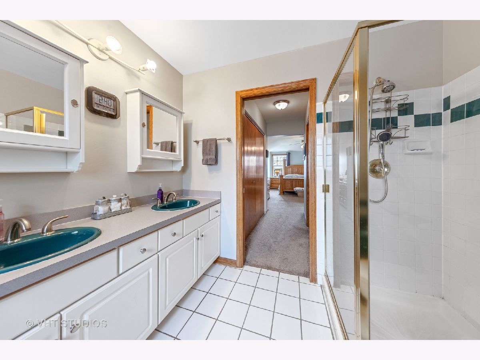
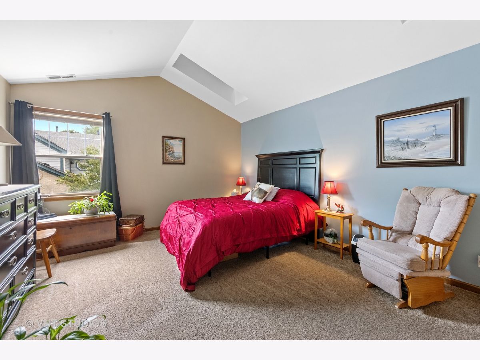
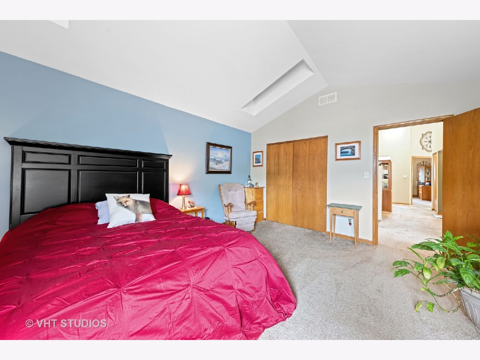
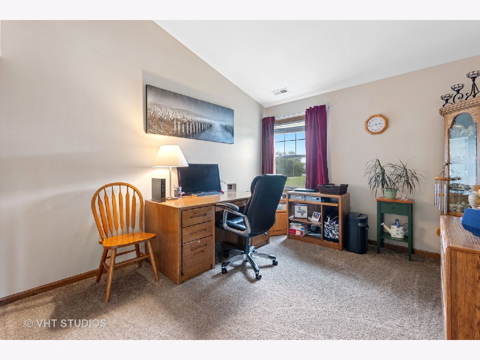
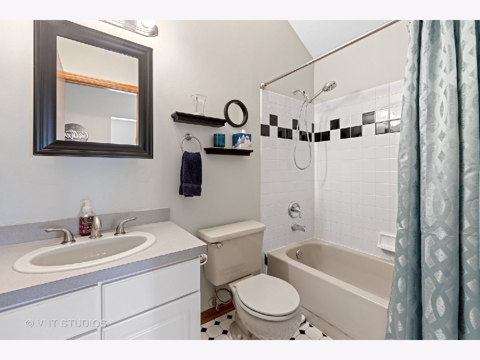
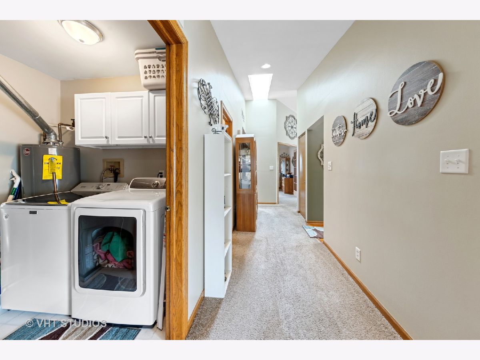
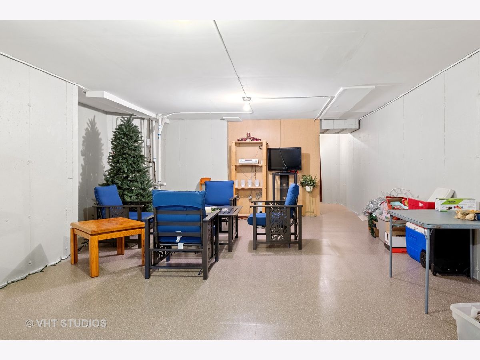
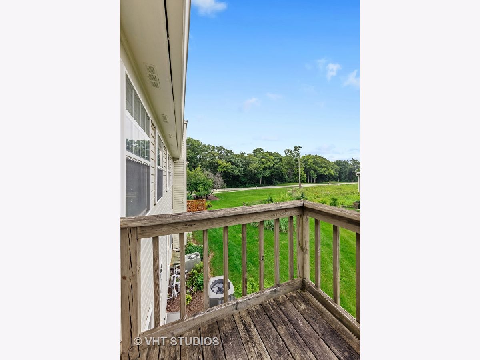
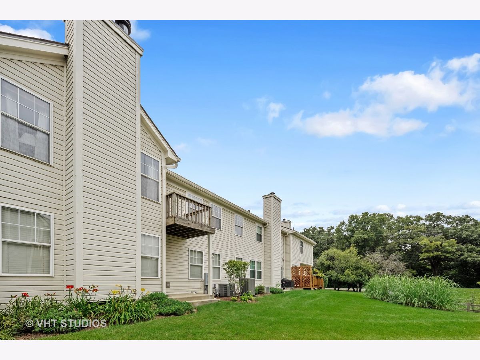
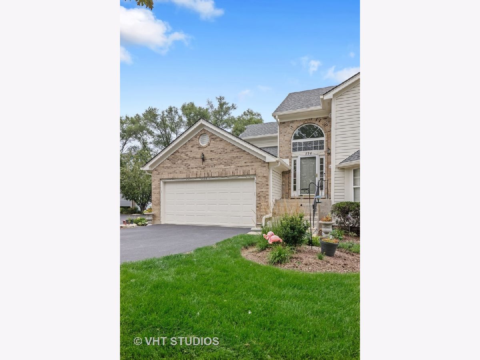
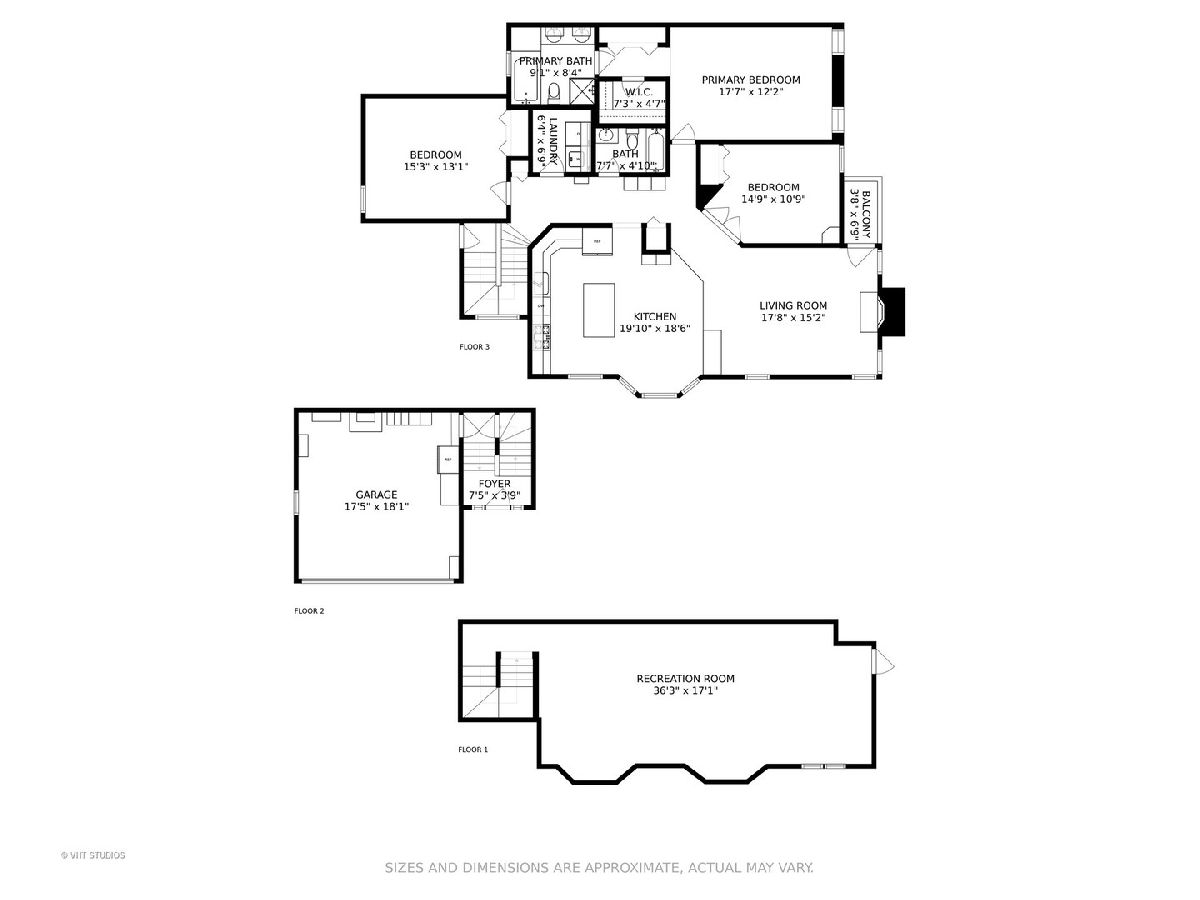
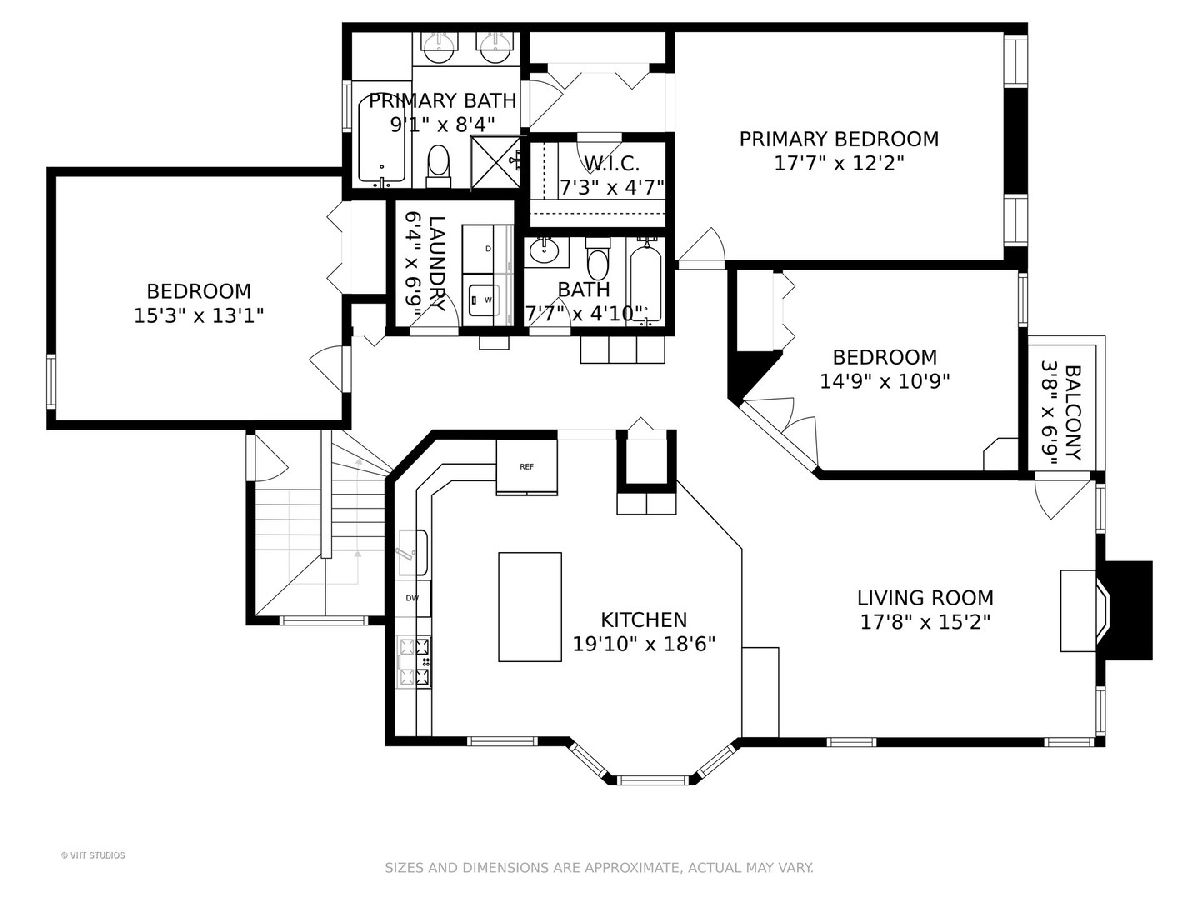
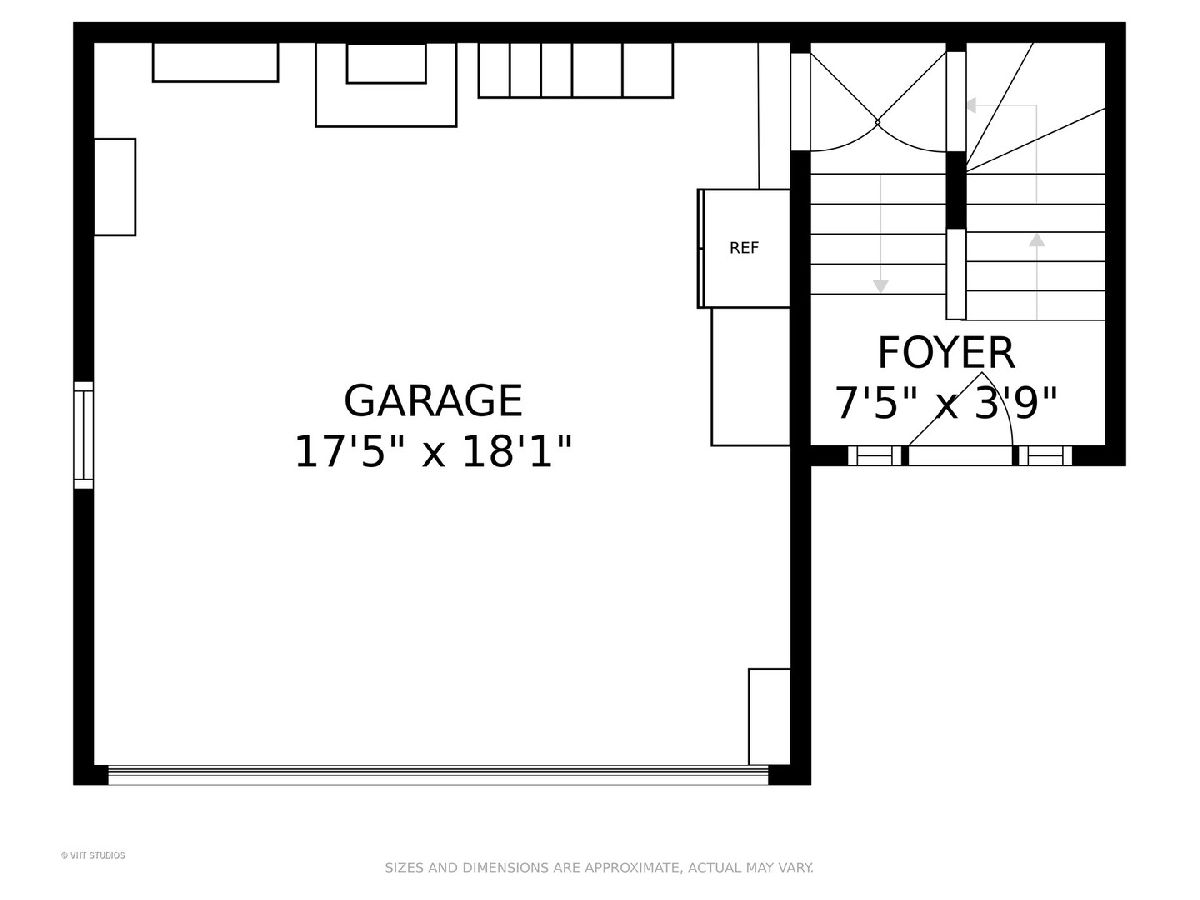
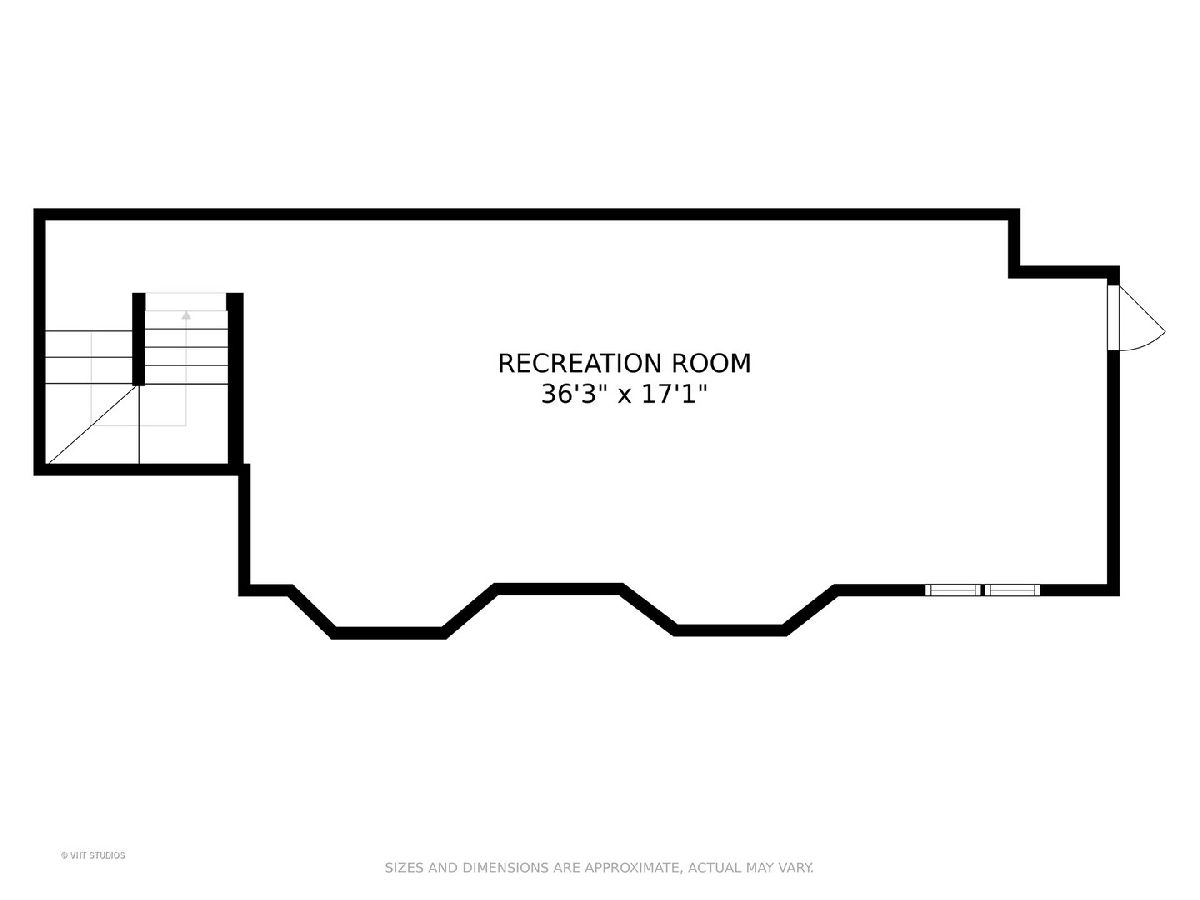
Room Specifics
Total Bedrooms: 3
Bedrooms Above Ground: 3
Bedrooms Below Ground: 0
Dimensions: —
Floor Type: Carpet
Dimensions: —
Floor Type: Carpet
Full Bathrooms: 2
Bathroom Amenities: Separate Shower,Double Sink,Soaking Tub
Bathroom in Basement: 0
Rooms: No additional rooms
Basement Description: Unfinished
Other Specifics
| 2 | |
| Concrete Perimeter | |
| Asphalt | |
| Balcony, Storms/Screens, End Unit | |
| Common Grounds,Cul-De-Sac,Landscaped | |
| COMMON | |
| — | |
| Full | |
| Vaulted/Cathedral Ceilings, Skylight(s), Wood Laminate Floors, Laundry Hook-Up in Unit, Walk-In Closet(s) | |
| Range, Microwave, Dishwasher, Refrigerator, Washer, Dryer, Disposal, Stainless Steel Appliance(s) | |
| Not in DB | |
| — | |
| — | |
| — | |
| Wood Burning, Gas Starter |
Tax History
| Year | Property Taxes |
|---|---|
| 2021 | $5,915 |
Contact Agent
Nearby Similar Homes
Nearby Sold Comparables
Contact Agent
Listing Provided By
Baird & Warner


