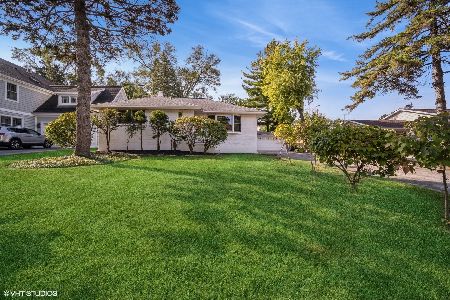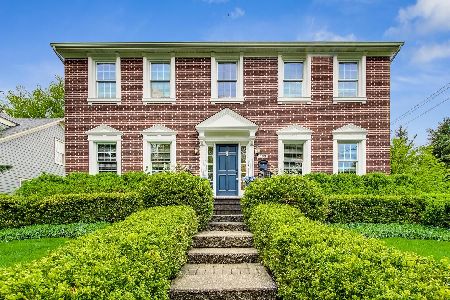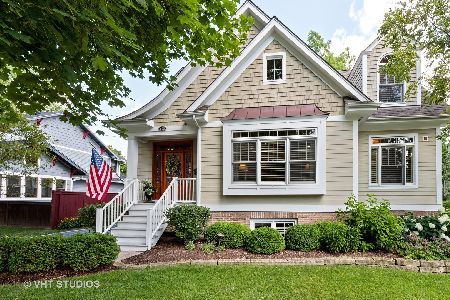326 Lake Street, Libertyville, Illinois 60048
$849,000
|
Sold
|
|
| Status: | Closed |
| Sqft: | 2,988 |
| Cost/Sqft: | $311 |
| Beds: | 4 |
| Baths: | 5 |
| Year Built: | 2014 |
| Property Taxes: | $22,613 |
| Days On Market: | 2301 |
| Lot Size: | 0,42 |
Description
Masterful design & timeless elegance adorn this custom built, 5-bedroom home created by sought-after builder, Nick Lazzaretto! Crown molding, hardwood floors & modern finishes are just a few of the finest details. Charming porch welcomes you at the home, leading into the foyer. Dining room is graced w/ coffered ceiling, chandelier & serene front yard views. Top-of-the-line kitchen boasts quartz counters, white cabinetry, tile backsplash, SS appliances, island & spacious eating area to enjoy your favorite meals. Off the kitchen sits the living room boasting a warm fireplace & crown molding. Mudroom w/ sink & sitting bench! 1/2 bath & den complete main level. Stunning master suite highlights large WIC & spa-like bath w/ free-standing tub & double sinks! 3 add'l beds, 1 w/ ensuite & 2 adjoined via Jack&Jill bath, & laundry room adorn the 2nd level. Bsmt is perfection w/ family room, wet-bar, bedroom, & full bath. One-of-a-kind 0.42 acre lot! Walking distance to downtown Libertyville!
Property Specifics
| Single Family | |
| — | |
| — | |
| 2014 | |
| Full | |
| LAZZARETTO | |
| No | |
| 0.42 |
| Lake | |
| — | |
| 0 / Not Applicable | |
| None | |
| Lake Michigan,Public | |
| Public Sewer | |
| 10569905 | |
| 11163000100000 |
Nearby Schools
| NAME: | DISTRICT: | DISTANCE: | |
|---|---|---|---|
|
Grade School
Butterfield School |
70 | — | |
|
Middle School
Highland Middle School |
70 | Not in DB | |
|
High School
Libertyville High School |
128 | Not in DB | |
Property History
| DATE: | EVENT: | PRICE: | SOURCE: |
|---|---|---|---|
| 5 Sep, 2014 | Sold | $1,039,988 | MRED MLS |
| 6 Aug, 2013 | Under contract | $999,000 | MRED MLS |
| — | Last price change | $839,000 | MRED MLS |
| 8 Sep, 2011 | Listed for sale | $799,000 | MRED MLS |
| 18 Feb, 2020 | Sold | $849,000 | MRED MLS |
| 8 Jan, 2020 | Under contract | $929,000 | MRED MLS |
| — | Last price change | $939,000 | MRED MLS |
| 8 Nov, 2019 | Listed for sale | $939,000 | MRED MLS |
Room Specifics
Total Bedrooms: 5
Bedrooms Above Ground: 4
Bedrooms Below Ground: 1
Dimensions: —
Floor Type: Hardwood
Dimensions: —
Floor Type: Hardwood
Dimensions: —
Floor Type: Hardwood
Dimensions: —
Floor Type: —
Full Bathrooms: 5
Bathroom Amenities: Separate Shower,Double Sink,Soaking Tub
Bathroom in Basement: 1
Rooms: Den,Sun Room,Mud Room,Bedroom 5,Eating Area
Basement Description: Finished
Other Specifics
| 2 | |
| Concrete Perimeter | |
| Asphalt | |
| Brick Paver Patio, Storms/Screens | |
| Landscaped | |
| 58X289X58X291 | |
| — | |
| Full | |
| Bar-Wet, Hardwood Floors, Second Floor Laundry, Walk-In Closet(s) | |
| Range, Microwave, Dishwasher, Refrigerator, Washer, Dryer, Disposal, Trash Compactor, Wine Refrigerator | |
| Not in DB | |
| Sidewalks, Street Paved | |
| — | |
| — | |
| Wood Burning, Gas Starter |
Tax History
| Year | Property Taxes |
|---|---|
| 2014 | $8,352 |
| 2020 | $22,613 |
Contact Agent
Nearby Similar Homes
Nearby Sold Comparables
Contact Agent
Listing Provided By
RE/MAX Top Performers











