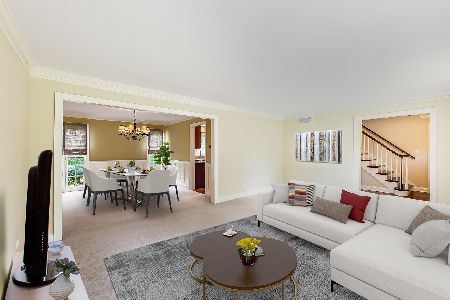326 Prospect Avenue, Glen Ellyn, Illinois 60137
$925,000
|
Sold
|
|
| Status: | Closed |
| Sqft: | 2,557 |
| Cost/Sqft: | $324 |
| Beds: | 4 |
| Baths: | 4 |
| Year Built: | 1911 |
| Property Taxes: | $14,843 |
| Days On Market: | 1368 |
| Lot Size: | 0,00 |
Description
Just steps to everything Glen Ellyn and beautifully perched on its 90x195 in-town lot, this 4 bedroom 2.2 bath home features authentic architectural details and updates for a very special offering! The welcoming enclosed front porch to foyer sets the tone for this vintage beauty originally a wedding gift for the builder's daughter. The elegant living/dining combination features oversized wood burning fireplace, original built-ins and pretty window seat. The 1st floor office includes wood paneled walls and custom built-ins. Across the back of the house is the sunny kitchen which is open to the family room and dining area. Access the spectacular screened porch complete with 15 ft ceiling peak and evening sunsets, front facing and wrap around Ipe wood decks and beautiful back yard from this wonderful space. 2nd floor master includes walk-in closet and private bath with separate shower and soaking tub. The basement includes recreation room, laundry room and attached 3-6 car heated garage which may be utilized as workshop or walk-out extension of the basement. Current updates include: New Roof, Washer and Dryer-2021, New Deck, Range and Dishwasher-2020, New 1" Copper Water Service from Street- 2016, Master Bath Addition-2015, New HVAC-2014, Garage and Screened Porch Addition-2008, New Windows-2008. Wonderful blend of original architectural detail with updates, on large lot in fantastic location, this 4 bedroom, 2.2 bath vintage beauty will not disappoint! Walk to town, train, Lake Ellyn, parks, schools and more! Lincoln Elementary.
Property Specifics
| Single Family | |
| — | |
| — | |
| 1911 | |
| — | |
| — | |
| No | |
| — |
| Du Page | |
| — | |
| — / Not Applicable | |
| — | |
| — | |
| — | |
| 11370473 | |
| 0514109021 |
Nearby Schools
| NAME: | DISTRICT: | DISTANCE: | |
|---|---|---|---|
|
Grade School
Lincoln Elementary School |
41 | — | |
|
Middle School
Hadley Junior High School |
41 | Not in DB | |
|
High School
Glenbard West High School |
87 | Not in DB | |
Property History
| DATE: | EVENT: | PRICE: | SOURCE: |
|---|---|---|---|
| 15 Jun, 2022 | Sold | $925,000 | MRED MLS |
| 27 Apr, 2022 | Under contract | $829,000 | MRED MLS |
| 23 Apr, 2022 | Listed for sale | $829,000 | MRED MLS |
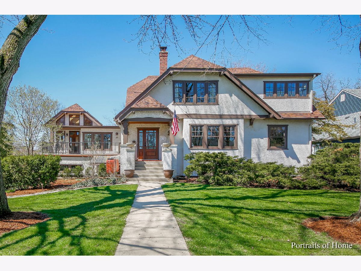
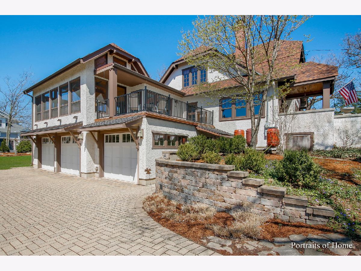
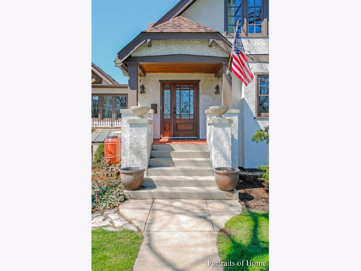
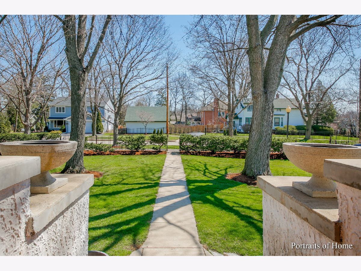
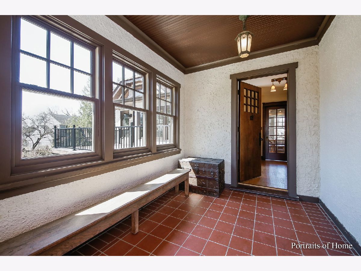

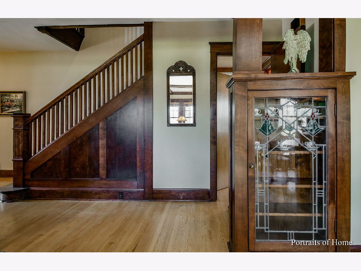
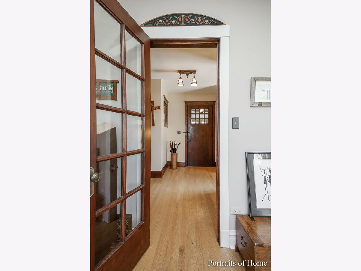
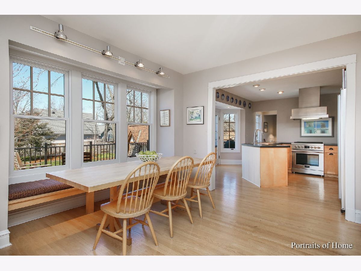
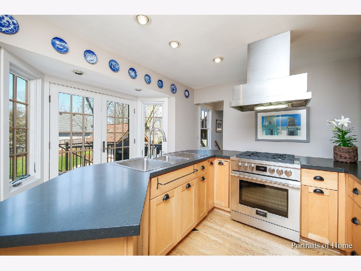
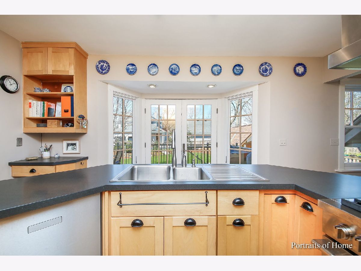
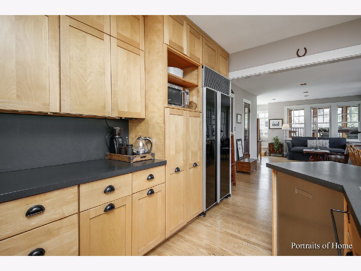
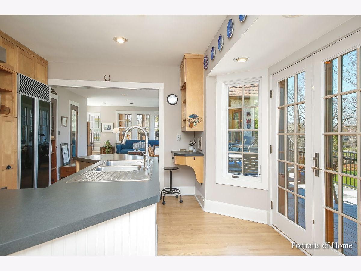

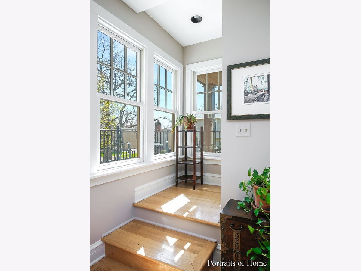
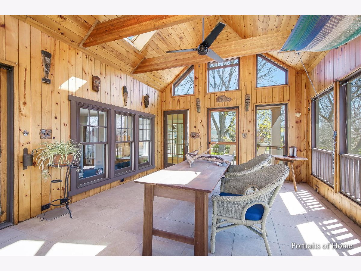
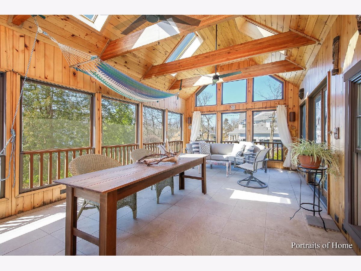
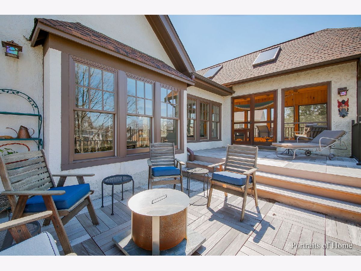
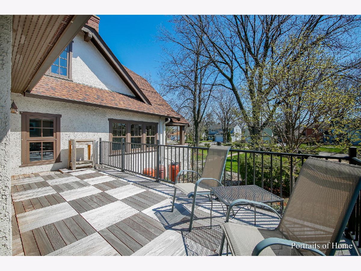
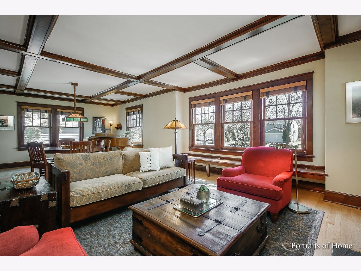
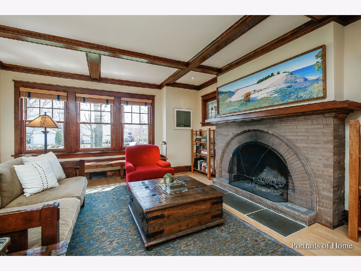
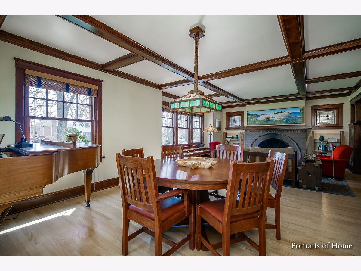
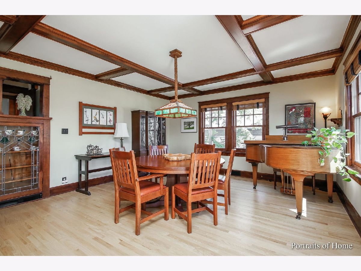


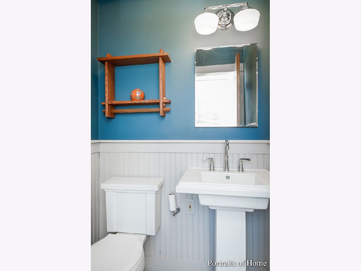

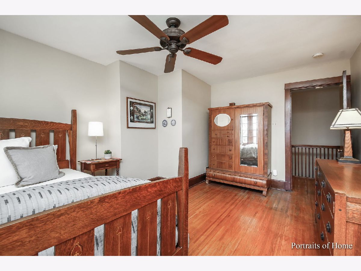
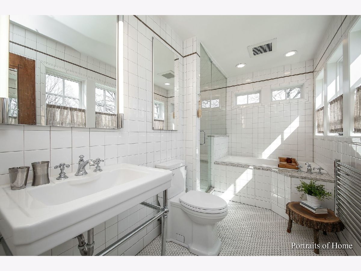

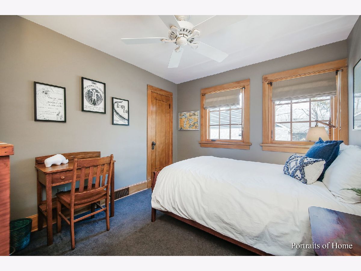
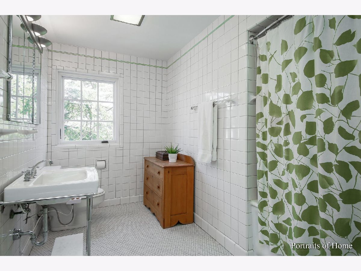

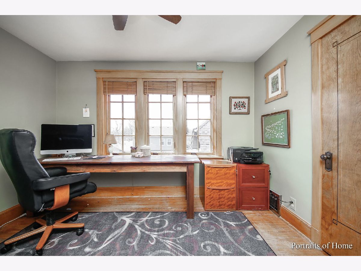
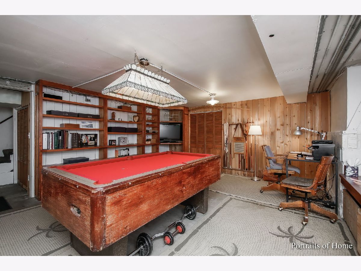
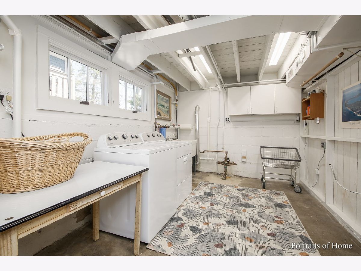

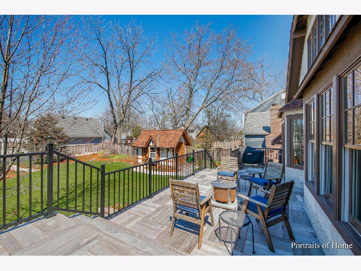
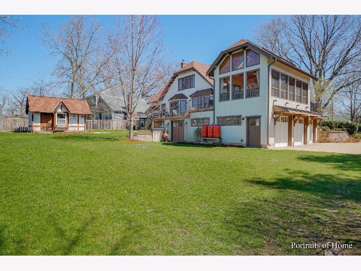

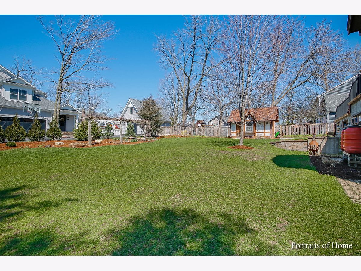
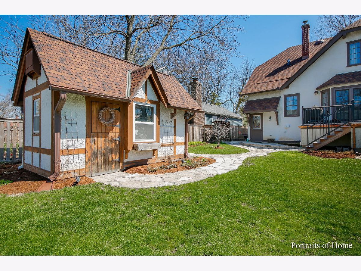
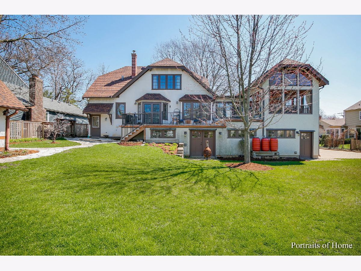
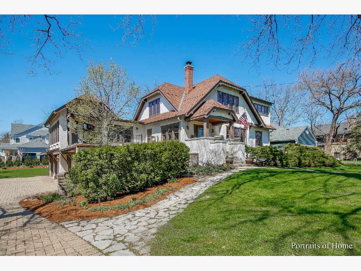
Room Specifics
Total Bedrooms: 4
Bedrooms Above Ground: 4
Bedrooms Below Ground: 0
Dimensions: —
Floor Type: —
Dimensions: —
Floor Type: —
Dimensions: —
Floor Type: —
Full Bathrooms: 4
Bathroom Amenities: Separate Shower,Soaking Tub
Bathroom in Basement: 0
Rooms: —
Basement Description: Partially Finished,Exterior Access,Rec/Family Area,Storage Space
Other Specifics
| 3 | |
| — | |
| Brick,Side Drive | |
| — | |
| — | |
| 88X196X118X193 | |
| — | |
| — | |
| — | |
| — | |
| Not in DB | |
| — | |
| — | |
| — | |
| — |
Tax History
| Year | Property Taxes |
|---|---|
| 2022 | $14,843 |
Contact Agent
Nearby Similar Homes
Nearby Sold Comparables
Contact Agent
Listing Provided By
Keller Williams Premiere Properties






