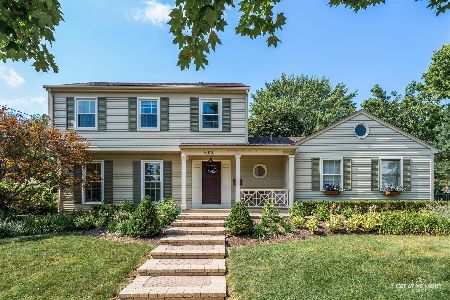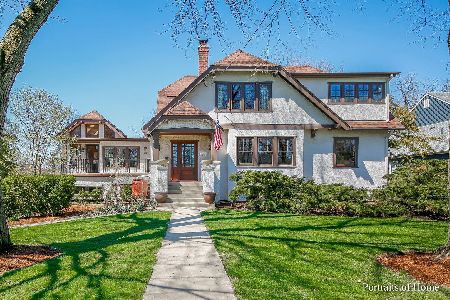438 Hill Avenue, Glen Ellyn, Illinois 60137
$575,000
|
Sold
|
|
| Status: | Closed |
| Sqft: | 2,080 |
| Cost/Sqft: | $276 |
| Beds: | 3 |
| Baths: | 3 |
| Year Built: | 1977 |
| Property Taxes: | $12,117 |
| Days On Market: | 1636 |
| Lot Size: | 0,23 |
Description
Lovely, updated home in the heart of Glen Ellyn. Walk to town, train and all that downtown Glen Ellyn has to offer. The charming front porch is the perfect spot for summer evenings. Large formal Living Room is light and bright with large south facing windows. Dining Room features white wainscoting and custom shades, plenty of room for entertaining. The half Bath off the formal Foyer has been updated with a louvered 48" granite top vanity and mirror. The updated Kitchen has 48" cabinetry with granite countertops, white subway tile, stainless steel appliances, recessed lighting and hardwood flooring. Breakfast bar and table space with lovely views of the patio and gardens. Adjacent Family Room with stone fireplace with gas starter and logs, hardwood flooring, large newer sliding glass door with access to the professionally landscaped, fenced yard with paver patio and lush gardens. Large first floor Laundry features beadboard paneling and includes LG front loading machines, storage cabinet and area with bench for boots, etc.. Attached side load two car garage completes the main level. The second level of the home has a large Primary Bedroom with custom shades, ceiling fan, walk-in closet and ensuite, updated Bath with granite countertops. Two additional Bedrooms feature hardwood flooring and large closets. The updated hall Bath features 48" cabinetry with granite countertop. Full, partially finished Basement Rec Room has plenty additional finished living space and there is an unfinished portion with shelving for storage. Rehabbed 2010; Roof 2018; Driveway 2019; HVAC 2012. Beautiful home and location. Make it yours!
Property Specifics
| Single Family | |
| — | |
| Colonial | |
| 1977 | |
| Full | |
| — | |
| No | |
| 0.23 |
| Du Page | |
| — | |
| 0 / Not Applicable | |
| None | |
| Lake Michigan | |
| Public Sewer | |
| 11152885 | |
| 0514109023 |
Nearby Schools
| NAME: | DISTRICT: | DISTANCE: | |
|---|---|---|---|
|
Grade School
Lincoln Elementary School |
41 | — | |
|
Middle School
Hadley Junior High School |
41 | Not in DB | |
|
High School
Glenbard West High School |
87 | Not in DB | |
Property History
| DATE: | EVENT: | PRICE: | SOURCE: |
|---|---|---|---|
| 29 Jun, 2010 | Sold | $310,000 | MRED MLS |
| 24 Feb, 2010 | Under contract | $349,500 | MRED MLS |
| — | Last price change | $359,900 | MRED MLS |
| 7 May, 2009 | Listed for sale | $499,900 | MRED MLS |
| 31 Dec, 2010 | Sold | $485,000 | MRED MLS |
| 9 Dec, 2010 | Under contract | $498,500 | MRED MLS |
| 9 Oct, 2010 | Listed for sale | $498,500 | MRED MLS |
| 31 Aug, 2021 | Sold | $575,000 | MRED MLS |
| 1 Aug, 2021 | Under contract | $575,000 | MRED MLS |
| 30 Jul, 2021 | Listed for sale | $575,000 | MRED MLS |
| 13 Aug, 2025 | Sold | $926,000 | MRED MLS |
| 13 Jul, 2025 | Under contract | $825,000 | MRED MLS |
| 10 Jul, 2025 | Listed for sale | $825,000 | MRED MLS |
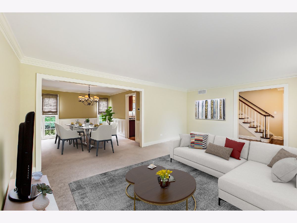
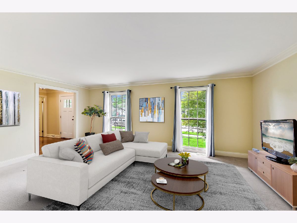
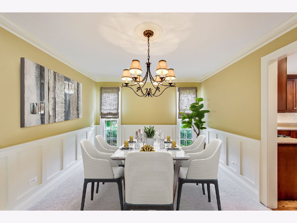
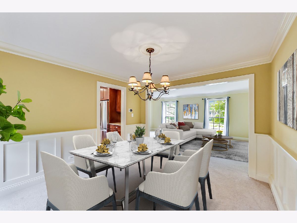
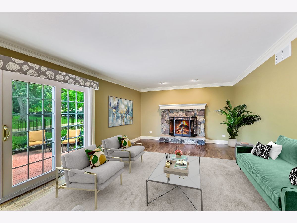
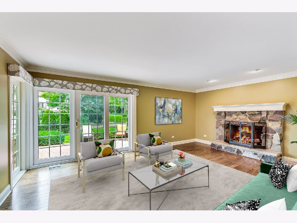
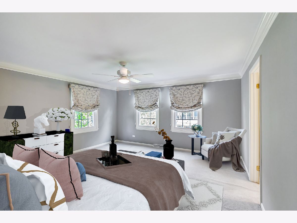
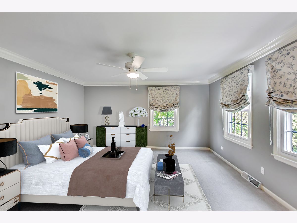
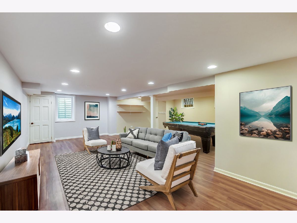
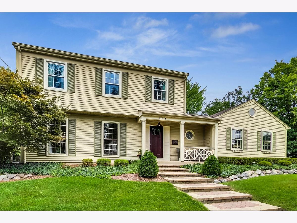
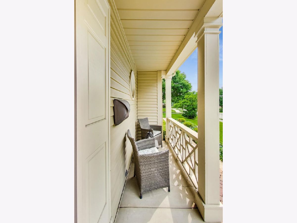
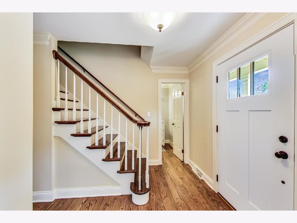
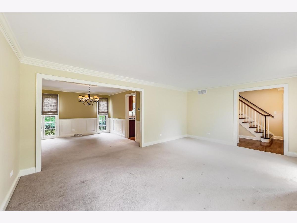
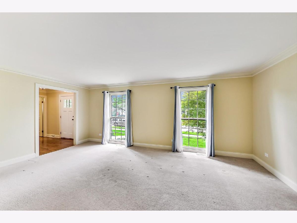
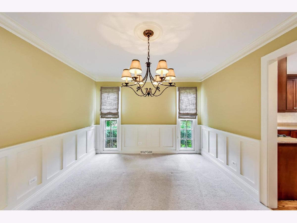
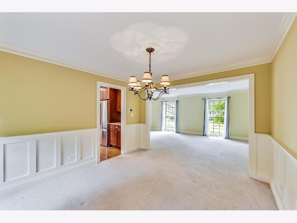
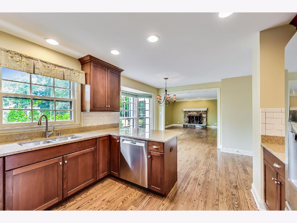
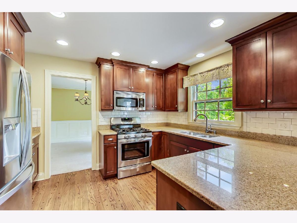
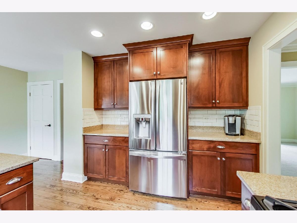
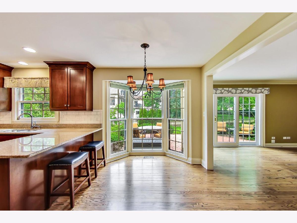
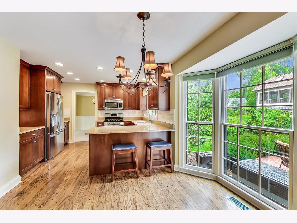
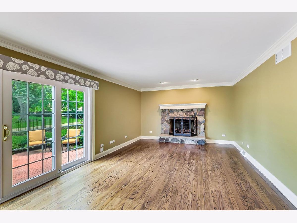
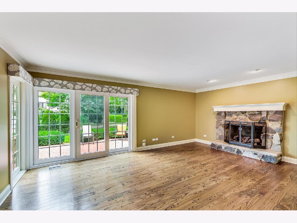
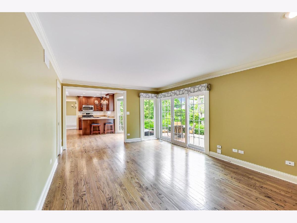
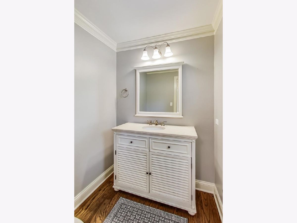
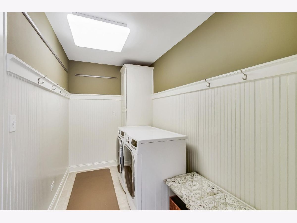
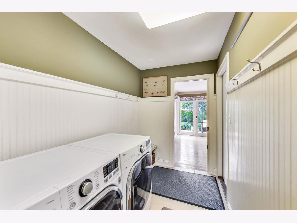
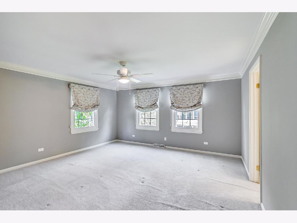
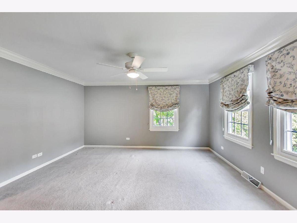
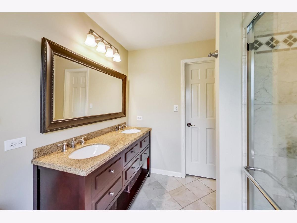
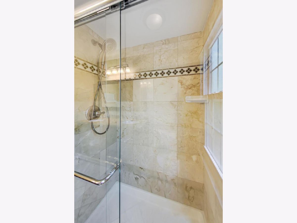
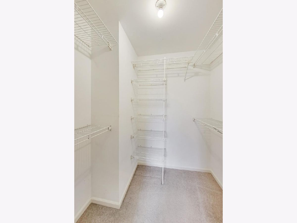
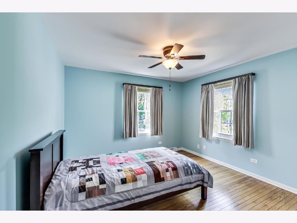
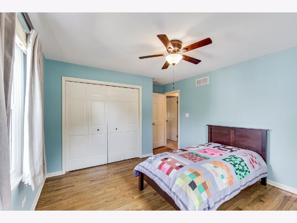
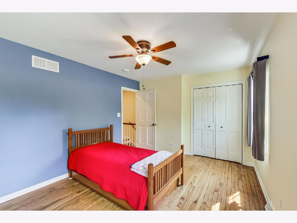
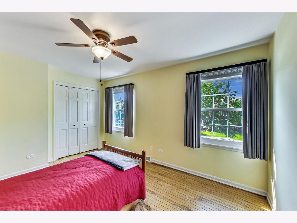
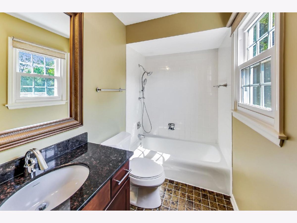
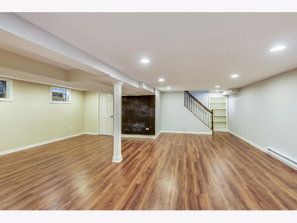
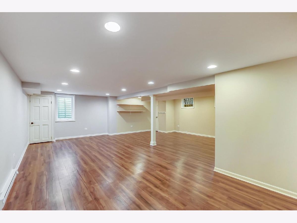
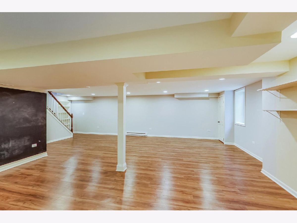
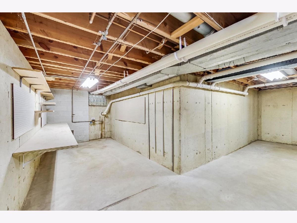
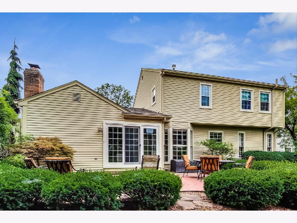
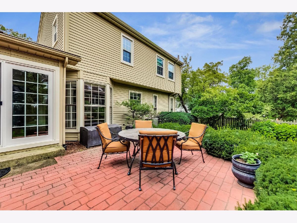
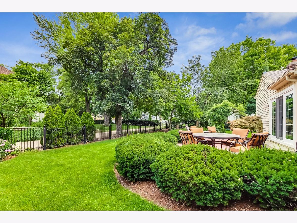
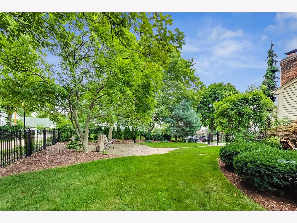
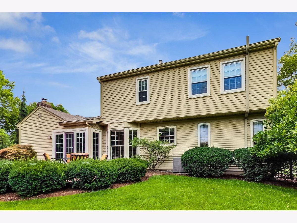
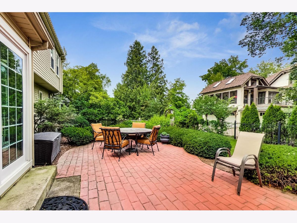
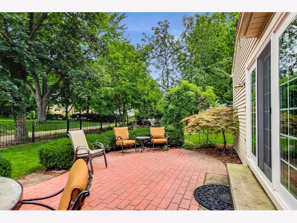
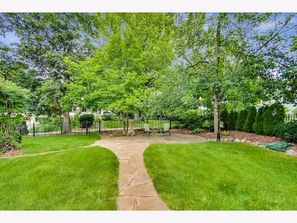
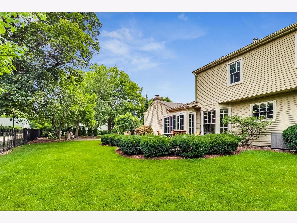
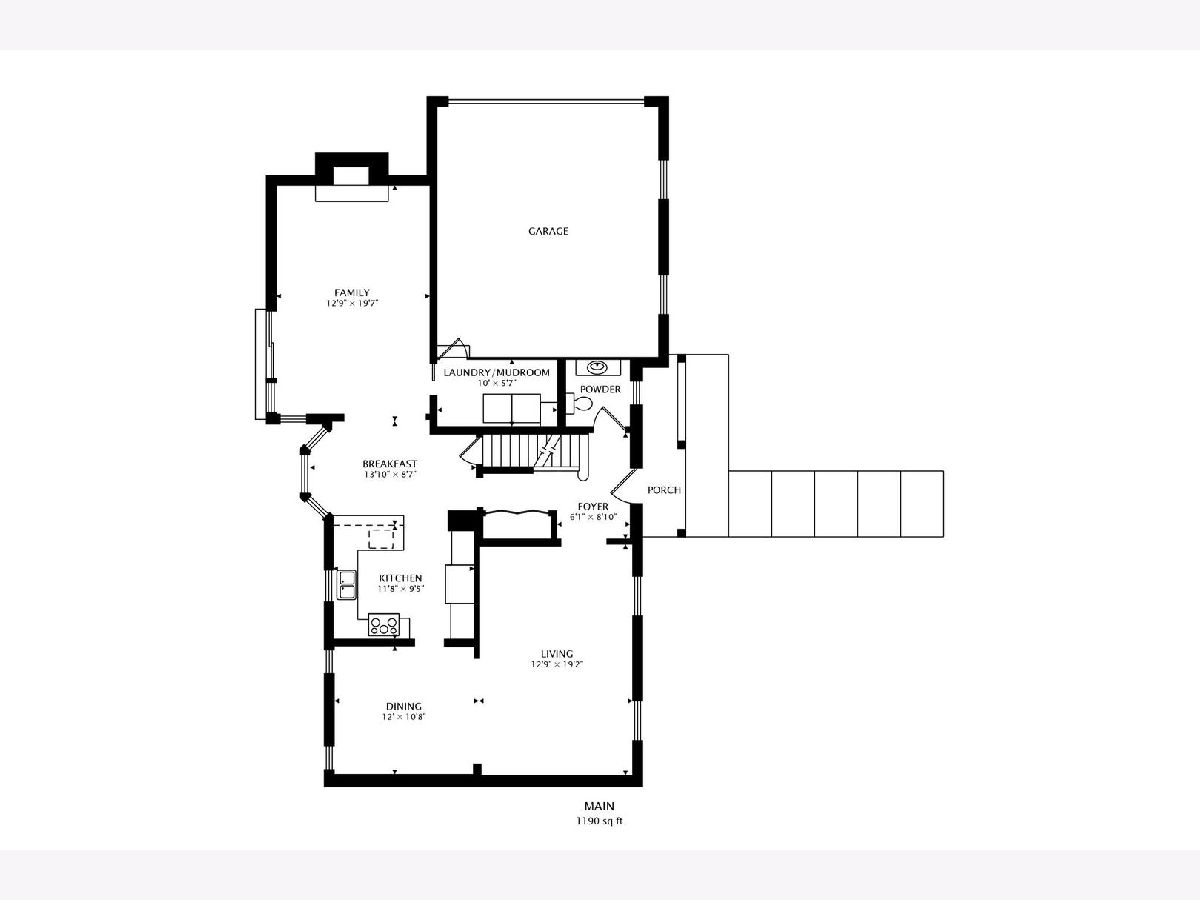
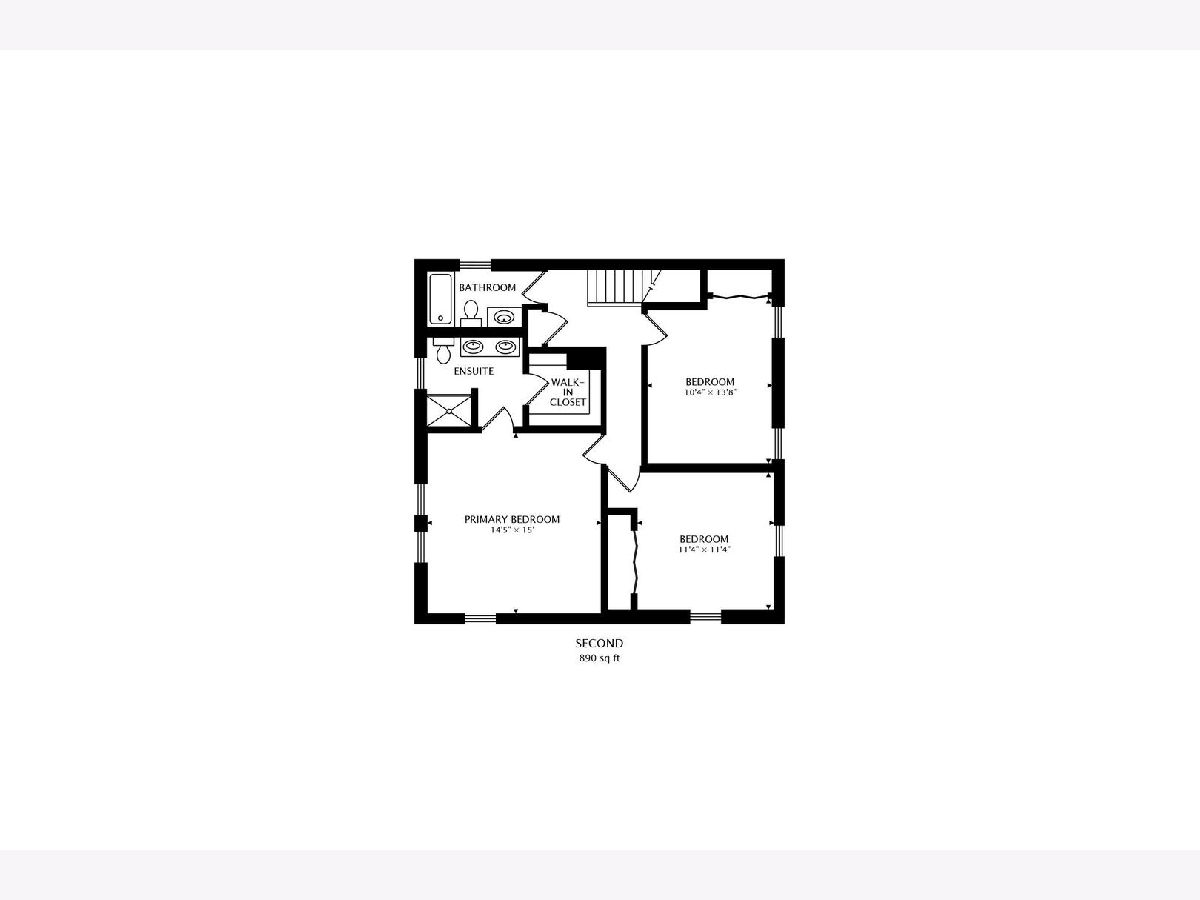
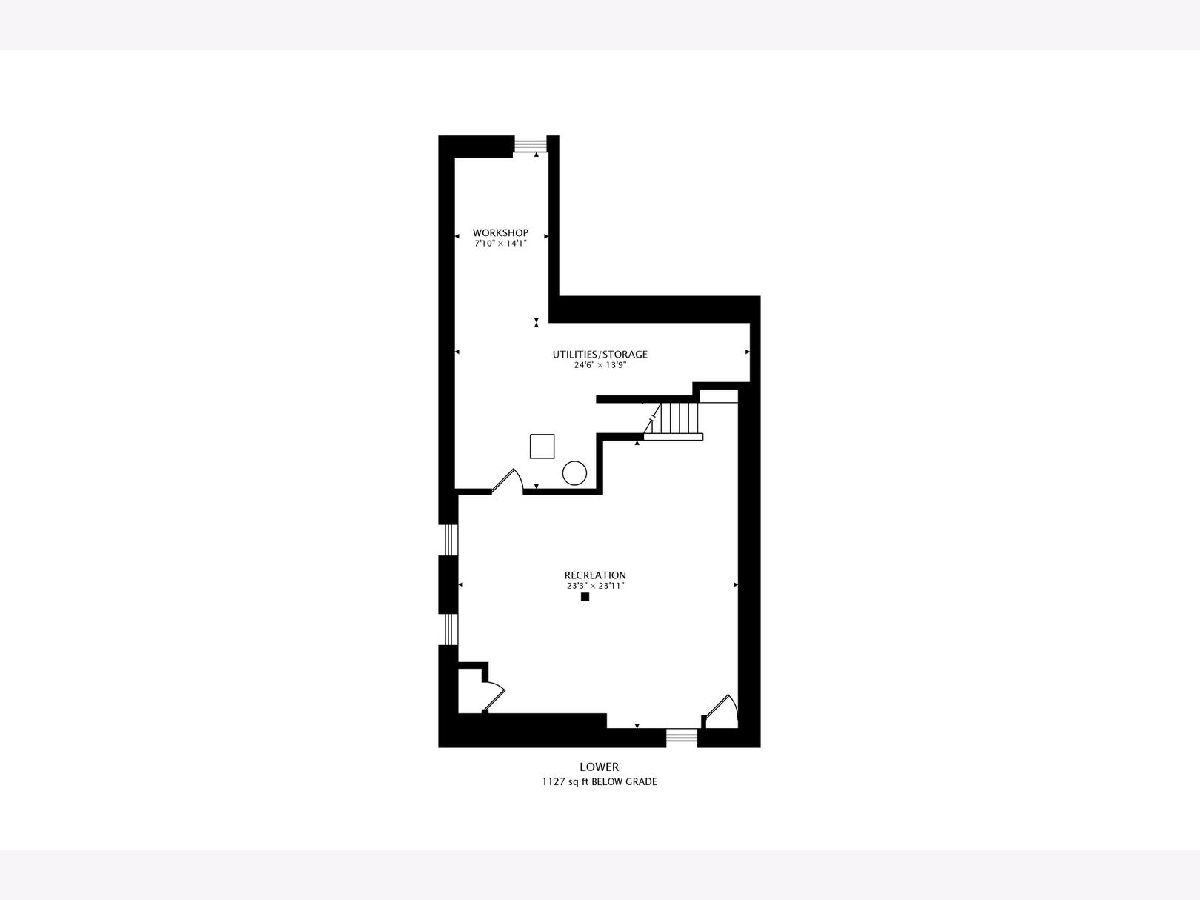
Room Specifics
Total Bedrooms: 3
Bedrooms Above Ground: 3
Bedrooms Below Ground: 0
Dimensions: —
Floor Type: Hardwood
Dimensions: —
Floor Type: Hardwood
Full Bathrooms: 3
Bathroom Amenities: —
Bathroom in Basement: 0
Rooms: Breakfast Room,Foyer,Recreation Room,Storage
Basement Description: Partially Finished
Other Specifics
| 2 | |
| Concrete Perimeter | |
| Concrete | |
| Patio | |
| Corner Lot,Fenced Yard,Landscaped | |
| 99X100 | |
| Unfinished | |
| Full | |
| Hardwood Floors, First Floor Laundry, Walk-In Closet(s), Granite Counters, Separate Dining Room | |
| Range, Microwave, Dishwasher, Disposal | |
| Not in DB | |
| Curbs, Sidewalks, Street Lights, Street Paved | |
| — | |
| — | |
| Attached Fireplace Doors/Screen, Gas Log, Gas Starter |
Tax History
| Year | Property Taxes |
|---|---|
| 2010 | $9,935 |
| 2010 | $10,105 |
| 2021 | $12,117 |
| 2025 | $14,652 |
Contact Agent
Nearby Similar Homes
Nearby Sold Comparables
Contact Agent
Listing Provided By
@properties





