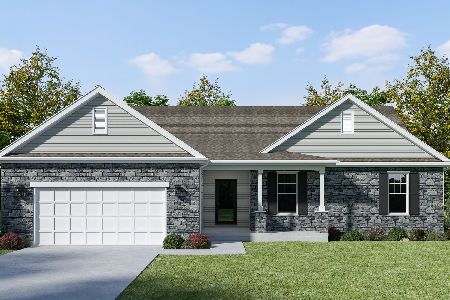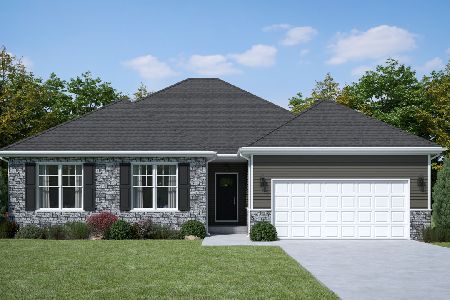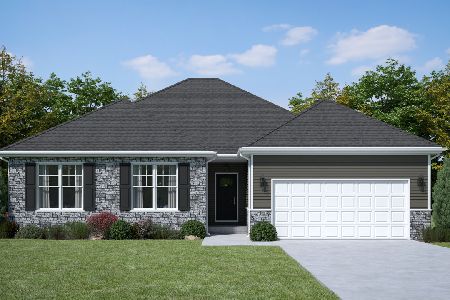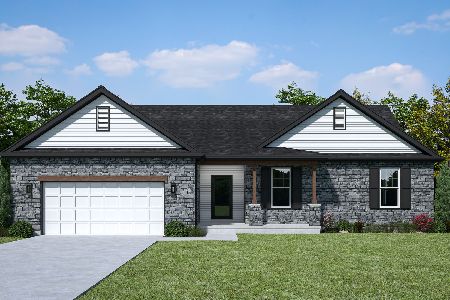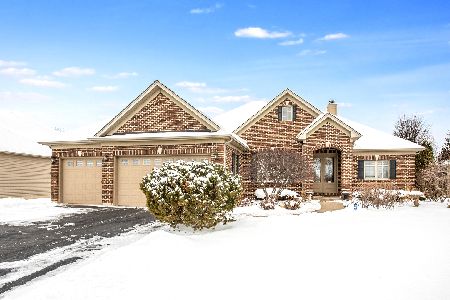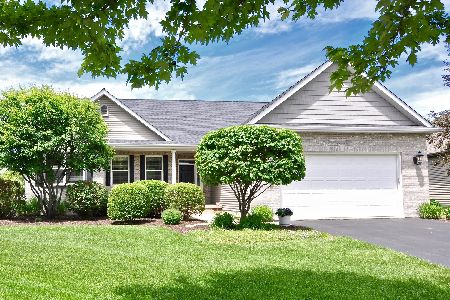326 Quinlan Avenue, Dekalb, Illinois 60115
$290,600
|
Sold
|
|
| Status: | Closed |
| Sqft: | 2,000 |
| Cost/Sqft: | $154 |
| Beds: | 3 |
| Baths: | 2 |
| Year Built: | 2018 |
| Property Taxes: | $919 |
| Days On Market: | 2589 |
| Lot Size: | 0,27 |
Description
EXQUISIT CUSTOM BUILT HOME THAT IS SURE TO IMPRESS AS SOON AS YOU PULL UP!! You'll Notice The REAL Stone & Brick Accents On The Front-Hardie Board Siding & Smart Trim-Large Covered Front Entry. Elegant Pop Of Color On The Front Door-Opens You Up Into The Grand Foyer-Living Room-Kitchen-Dining! Open Concept Living At It's Finest!! REAL Hardwood Floors Throughout-Extra Wide Floor/Window/Door Trim - REAL Stone Fireplace Hearth. The Kitchen Is A DREAM-Quartz Countertops-Quartz Slab Backsplash-Waterfall Island-Farm Sink-High End GE Stainless Steel Appliances. Beautiful Master Suite With Luxury Private Bath & Huge WIC. Private Sliding Doors From Master Suite To Back Patio. 2 Other Bedrooms Both 12x14 & Gorgeous Hall Bath. Accent Tile Flooring-Taller Vanity-Extra Deep Tub. Main Floor Laundry Room/Cabinets-Built In Cubby Storage & Bench!! Full Basement Almost Finished For You...Insulated-Studded-Outlets-Bath Rough In-3 Escape Windows! 4 Car Garage-6" CONCRETE DRIVEWAY. MUST SEE-WILL IMPRESS
Property Specifics
| Single Family | |
| — | |
| Ranch | |
| 2018 | |
| Full | |
| RANCH | |
| No | |
| 0.27 |
| De Kalb | |
| Bridges Of Rivermist | |
| 207 / Quarterly | |
| None | |
| Public | |
| Public Sewer | |
| 10162486 | |
| 0802327004 |
Nearby Schools
| NAME: | DISTRICT: | DISTANCE: | |
|---|---|---|---|
|
Grade School
Gwendolyn Brooks Elementary Scho |
428 | — | |
|
Middle School
Clinton Rosette Middle School |
428 | Not in DB | |
|
High School
De Kalb High School |
428 | Not in DB | |
Property History
| DATE: | EVENT: | PRICE: | SOURCE: |
|---|---|---|---|
| 29 Sep, 2016 | Sold | $7,500 | MRED MLS |
| 19 Sep, 2016 | Under contract | $11,900 | MRED MLS |
| — | Last price change | $16,900 | MRED MLS |
| 25 Mar, 2016 | Listed for sale | $19,900 | MRED MLS |
| 3 May, 2019 | Sold | $290,600 | MRED MLS |
| 6 Feb, 2019 | Under contract | $308,900 | MRED MLS |
| 1 Jan, 2019 | Listed for sale | $308,900 | MRED MLS |
| 26 Aug, 2022 | Sold | $382,000 | MRED MLS |
| 28 Jul, 2022 | Under contract | $376,900 | MRED MLS |
| 25 Jul, 2022 | Listed for sale | $376,900 | MRED MLS |
Room Specifics
Total Bedrooms: 3
Bedrooms Above Ground: 3
Bedrooms Below Ground: 0
Dimensions: —
Floor Type: Hardwood
Dimensions: —
Floor Type: Hardwood
Full Bathrooms: 2
Bathroom Amenities: Separate Shower,Double Sink,Garden Tub,Double Shower
Bathroom in Basement: 0
Rooms: Foyer
Basement Description: Unfinished,Bathroom Rough-In
Other Specifics
| 4 | |
| Concrete Perimeter | |
| Concrete | |
| Patio, Porch, Storms/Screens | |
| Landscaped | |
| 93.44X134.75X87.69X132.67 | |
| — | |
| Full | |
| Vaulted/Cathedral Ceilings, Hardwood Floors, First Floor Bedroom, First Floor Laundry, First Floor Full Bath | |
| Range, Microwave, Dishwasher, High End Refrigerator, Disposal, Range Hood | |
| Not in DB | |
| Sidewalks, Street Lights, Street Paved | |
| — | |
| — | |
| Gas Log, Gas Starter |
Tax History
| Year | Property Taxes |
|---|---|
| 2016 | $907 |
| 2019 | $919 |
| 2022 | $10,207 |
Contact Agent
Nearby Similar Homes
Nearby Sold Comparables
Contact Agent
Listing Provided By
RE/MAX Experience

