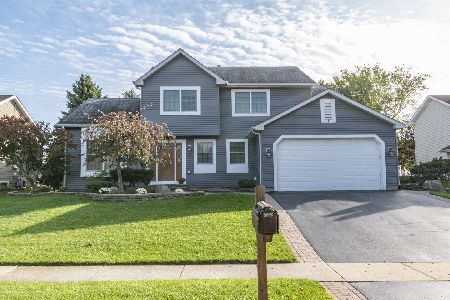326 Wooded Knoll Drive, Cary, Illinois 60013
$323,000
|
Sold
|
|
| Status: | Closed |
| Sqft: | 2,367 |
| Cost/Sqft: | $135 |
| Beds: | 3 |
| Baths: | 3 |
| Year Built: | 1989 |
| Property Taxes: | $8,716 |
| Days On Market: | 1681 |
| Lot Size: | 0,21 |
Description
There is so much to like about this home. Here are upgrades that have been done since 2010. Paved brick driveway, entry sidewalk, and front steps. Hardwood floors throughout lower level and stairs, patio door replaced in 2019, new furnace and central air in 2019, warrant transferrable to new home owners. Crown molding throughout the home. custom made built in cabinet in eating area off kitchen. 10x10 bricked area for outside storage. Upgrades selected when built. Wide stairway entry from garage to basement. Makes access to basement very easy for storage. Full front face brick, vaulted ceilings and skylight in master bath, skylights in both upstairs bathrooms, full brick fireplace with ignitor, bay window in eating area, redwood garage door, Pella front door and side panels, 4th upstairs bedroom converted to loft, open foyer, beautiful landscaping, great neighborhood.
Property Specifics
| Single Family | |
| — | |
| Colonial | |
| 1989 | |
| Full | |
| — | |
| No | |
| 0.21 |
| Mc Henry | |
| Hillhurst | |
| — / Not Applicable | |
| None | |
| Public | |
| Public Sewer | |
| 11127999 | |
| 2007454017 |
Nearby Schools
| NAME: | DISTRICT: | DISTANCE: | |
|---|---|---|---|
|
Grade School
Three Oaks School |
26 | — | |
|
Middle School
Cary Junior High School |
26 | Not in DB | |
|
High School
Cary-grove Community High School |
155 | Not in DB | |
Property History
| DATE: | EVENT: | PRICE: | SOURCE: |
|---|---|---|---|
| 16 Aug, 2021 | Sold | $323,000 | MRED MLS |
| 10 Jul, 2021 | Under contract | $319,900 | MRED MLS |
| 17 Jun, 2021 | Listed for sale | $319,900 | MRED MLS |
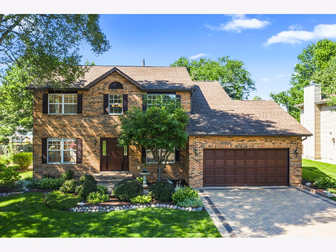
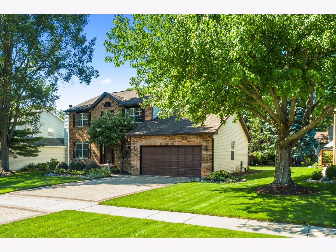
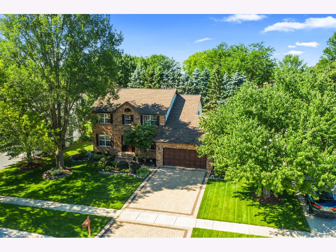
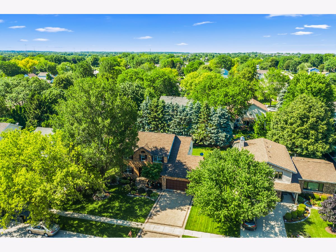
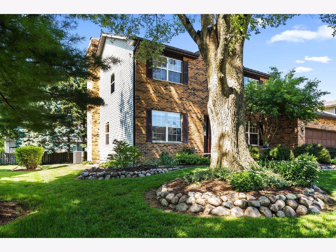
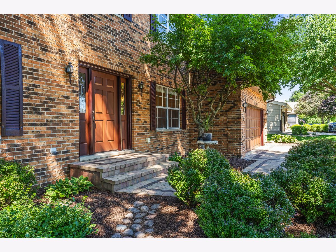
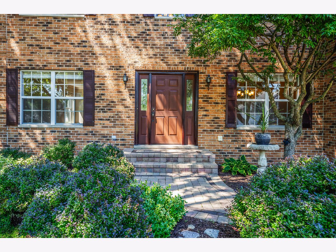
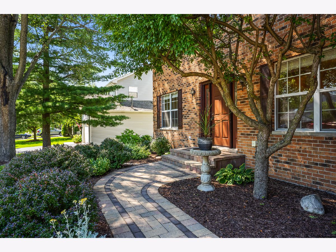
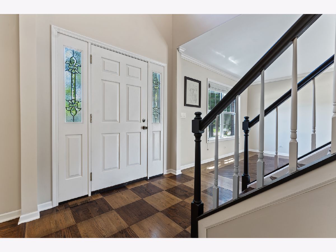
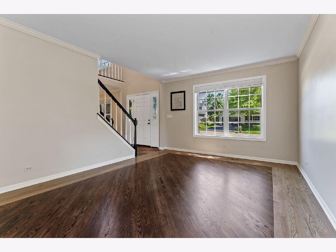
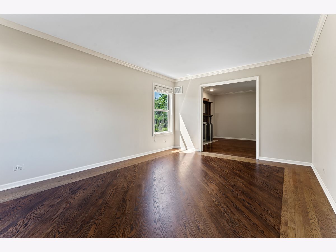
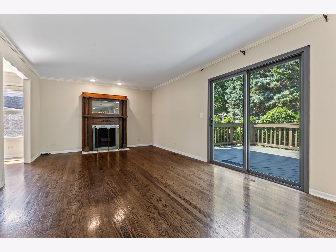
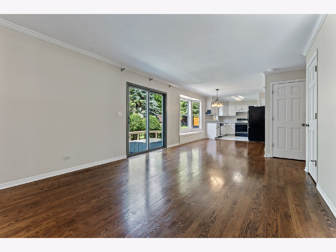
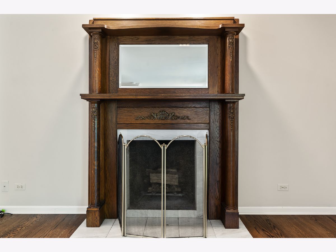
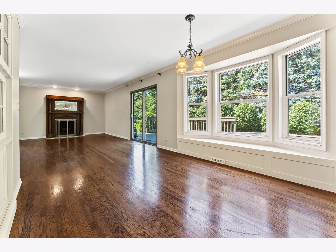
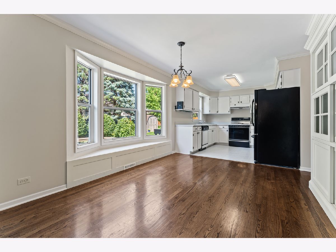
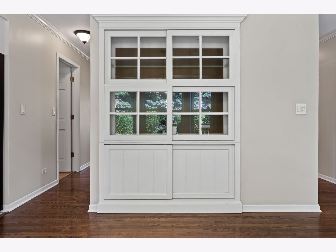
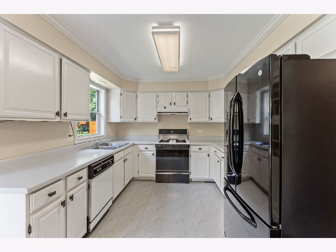
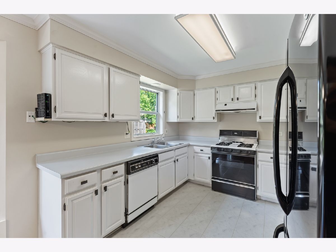
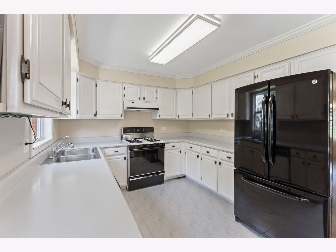
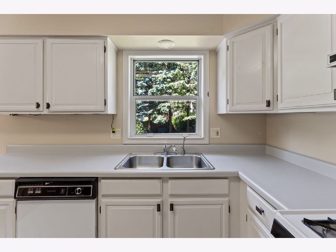
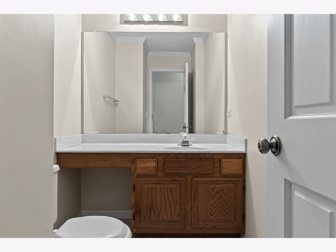
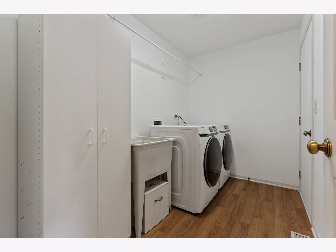
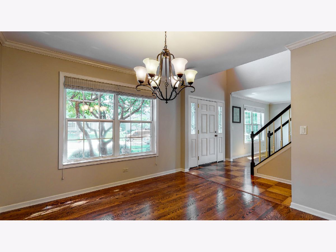
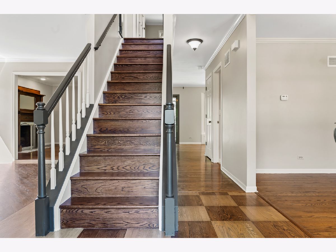
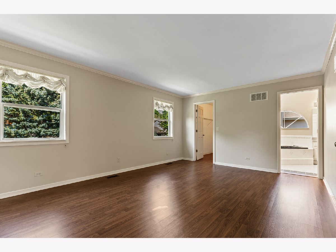
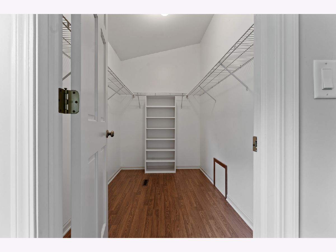
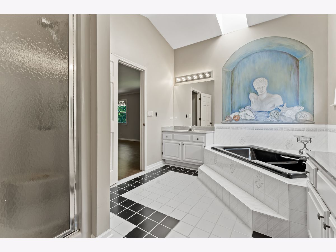
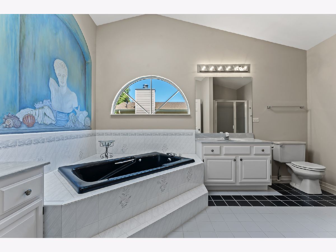
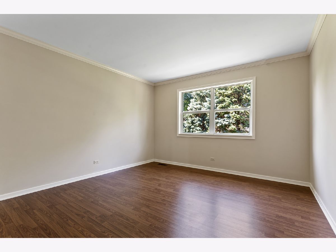
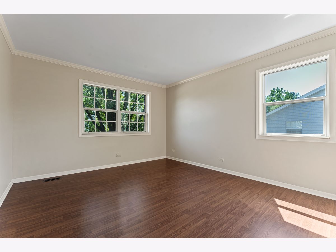
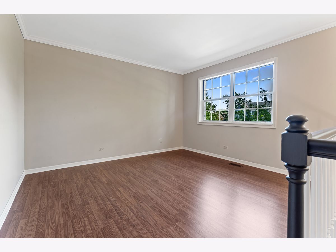
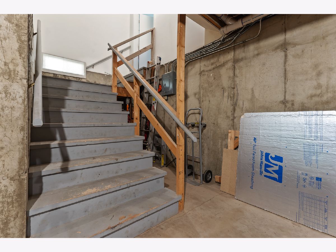
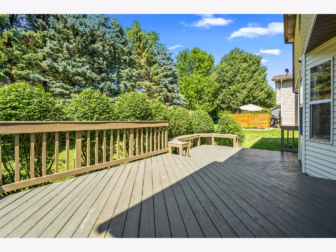
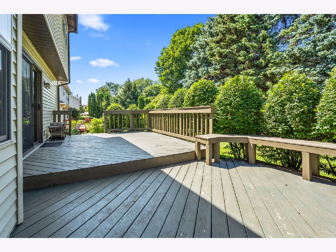
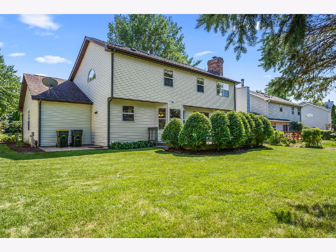
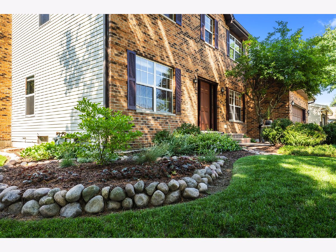
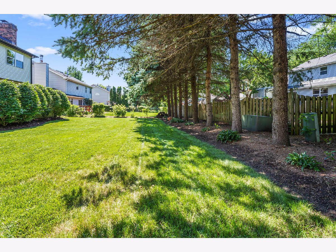
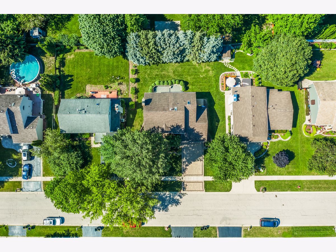
Room Specifics
Total Bedrooms: 3
Bedrooms Above Ground: 3
Bedrooms Below Ground: 0
Dimensions: —
Floor Type: Hardwood
Dimensions: —
Floor Type: Hardwood
Full Bathrooms: 3
Bathroom Amenities: —
Bathroom in Basement: 0
Rooms: Loft,Eating Area
Basement Description: Unfinished
Other Specifics
| 2 | |
| Concrete Perimeter | |
| Brick | |
| Deck | |
| — | |
| 74X120 | |
| — | |
| Full | |
| — | |
| Range, Microwave, Dishwasher, Refrigerator, Washer, Dryer | |
| Not in DB | |
| — | |
| — | |
| — | |
| Gas Starter |
Tax History
| Year | Property Taxes |
|---|---|
| 2021 | $8,716 |
Contact Agent
Nearby Similar Homes
Nearby Sold Comparables
Contact Agent
Listing Provided By
Homesmart Connect LLC






