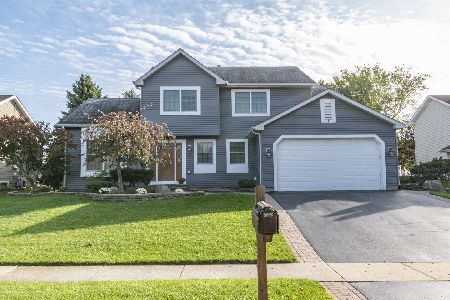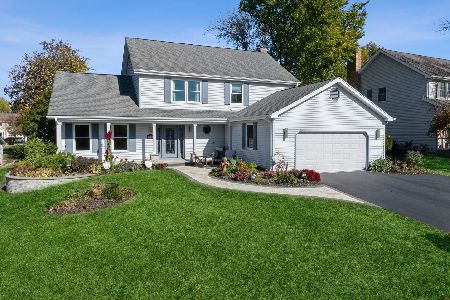327 Wooded Knoll Drive, Cary, Illinois 60013
$250,000
|
Sold
|
|
| Status: | Closed |
| Sqft: | 2,350 |
| Cost/Sqft: | $113 |
| Beds: | 4 |
| Baths: | 3 |
| Year Built: | 1988 |
| Property Taxes: | $8,132 |
| Days On Market: | 4511 |
| Lot Size: | 0,00 |
Description
"Grandier" model in popular Hillhurst. Features new Pella windows '12, new front door & sidelights '13, 10 ft. ceilings in LR/DR, HW & CT flooring, 1st flr den, See-through f/p in DR & FR w/granite FP surround, custom BI bookcases, wet bar, master suite w/big WI closet & MBTH w/separate tub & shower & his & her vanities, huge partial bsmt & concrete crawl under kitchen , great landscaping. Close to Metra & golf.
Property Specifics
| Single Family | |
| — | |
| Traditional | |
| 1988 | |
| Partial | |
| GRANDIER | |
| No | |
| 0 |
| Mc Henry | |
| Hillhurst | |
| 0 / Not Applicable | |
| None | |
| Public | |
| Public Sewer | |
| 08422091 | |
| 2007456004 |
Nearby Schools
| NAME: | DISTRICT: | DISTANCE: | |
|---|---|---|---|
|
Grade School
Three Oaks School |
26 | — | |
|
Middle School
Cary Junior High School |
26 | Not in DB | |
|
High School
Cary-grove Community High School |
155 | Not in DB | |
Property History
| DATE: | EVENT: | PRICE: | SOURCE: |
|---|---|---|---|
| 11 Apr, 2014 | Sold | $250,000 | MRED MLS |
| 23 Feb, 2014 | Under contract | $265,000 | MRED MLS |
| — | Last price change | $275,000 | MRED MLS |
| 14 Aug, 2013 | Listed for sale | $279,900 | MRED MLS |
| 10 Jul, 2020 | Sold | $271,000 | MRED MLS |
| 26 May, 2020 | Under contract | $275,000 | MRED MLS |
| — | Last price change | $285,000 | MRED MLS |
| 23 Nov, 2019 | Listed for sale | $289,000 | MRED MLS |
Room Specifics
Total Bedrooms: 4
Bedrooms Above Ground: 4
Bedrooms Below Ground: 0
Dimensions: —
Floor Type: Hardwood
Dimensions: —
Floor Type: Hardwood
Dimensions: —
Floor Type: Hardwood
Full Bathrooms: 3
Bathroom Amenities: Separate Shower,Double Sink,Soaking Tub
Bathroom in Basement: 0
Rooms: Bonus Room,Den,Eating Area,Exercise Room,Recreation Room
Basement Description: Partially Finished,Crawl
Other Specifics
| 2 | |
| Concrete Perimeter | |
| Asphalt | |
| Deck, Patio, Above Ground Pool | |
| — | |
| 75.25X121.68 | |
| Full | |
| Full | |
| Skylight(s), Bar-Wet, Hardwood Floors, First Floor Laundry | |
| Range, Microwave, Dishwasher, Refrigerator, Washer, Dryer, Disposal | |
| Not in DB | |
| Sidewalks, Street Paved | |
| — | |
| — | |
| Double Sided, Gas Log, Gas Starter |
Tax History
| Year | Property Taxes |
|---|---|
| 2014 | $8,132 |
| 2020 | $8,464 |
Contact Agent
Nearby Similar Homes
Nearby Sold Comparables
Contact Agent
Listing Provided By
RE/MAX Suburban










