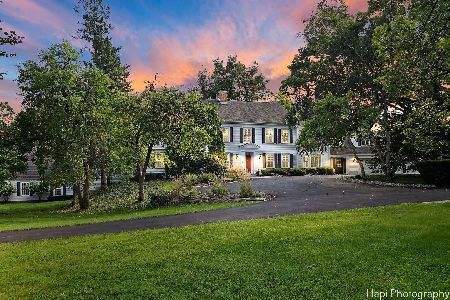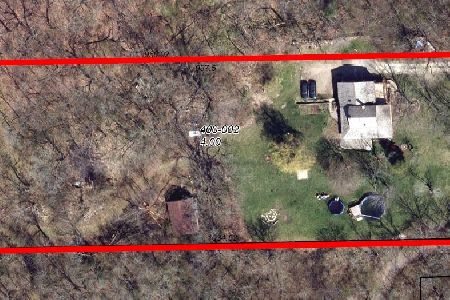3262 Black Cherry Circle, Carpentersville, Illinois 60110
$439,000
|
Sold
|
|
| Status: | Closed |
| Sqft: | 3,467 |
| Cost/Sqft: | $130 |
| Beds: | 4 |
| Baths: | 3 |
| Year Built: | 2000 |
| Property Taxes: | $13,652 |
| Days On Market: | 1899 |
| Lot Size: | 0,70 |
Description
Elegant custom colonial in an exclusive, upscale neighborhood on wooded property near Randall Road corridor. Nestled on a quiet cul-de-sac backing to the most secluded portion of the forest preserve (Raceway Woods) & overlooking a pond that attracts birds, deer and other wildlife. Inside you'll find: 9' ceilings, Hardwood floors; Gourmet center island kitchen with walk-in pantry, maple cabinets, granite countertops, personal desk, wine rack & upscale appliances; Two tiered screened porch; 1st floor study; Two-story, vaulted family room with magnificent floor-to-ceiling, oversize stone fireplace; Private, large master suite with vaulted ceiling; master bath with whirlpool tub, oversized shower, custom vanity & dressing table, granite counter tops & large walk-in closet. The walkout 1800SF (partially finished) lower level isa full walkout with oversized windows/French doors and a magnificent view to the Forest Preserve and Pond. It also has access to the lower level of the two story screened porch. ENJOY GOOD SCHOOLS & 5267SF OF NATURE'S BEST LIVING SPACE!
Property Specifics
| Single Family | |
| — | |
| Colonial | |
| 2000 | |
| Full,Walkout | |
| — | |
| No | |
| 0.7 |
| Kane | |
| Spring Acres Hills | |
| 200 / Annual | |
| Other | |
| Public | |
| Public Sewer, Sewer-Storm | |
| 10930291 | |
| 0316128015 |
Nearby Schools
| NAME: | DISTRICT: | DISTANCE: | |
|---|---|---|---|
|
Grade School
Liberty Elementary School |
300 | — | |
|
Middle School
Dundee Middle School |
300 | Not in DB | |
|
High School
H D Jacobs High School |
300 | Not in DB | |
Property History
| DATE: | EVENT: | PRICE: | SOURCE: |
|---|---|---|---|
| 5 Mar, 2021 | Sold | $439,000 | MRED MLS |
| 30 Dec, 2020 | Under contract | $449,000 | MRED MLS |
| 10 Nov, 2020 | Listed for sale | $449,000 | MRED MLS |
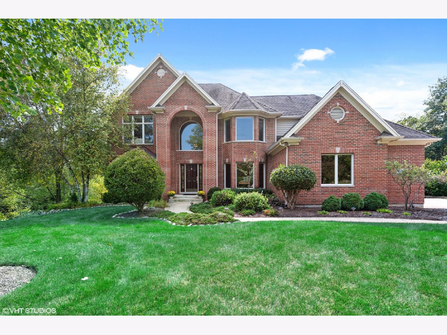
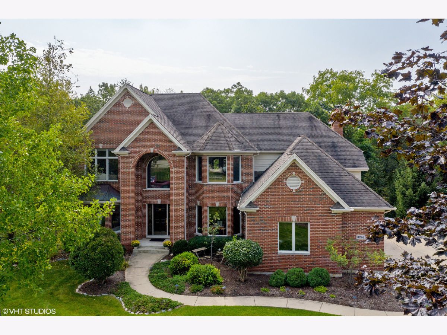
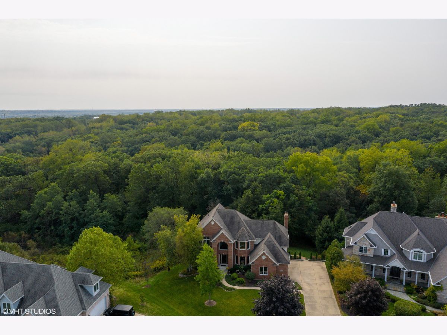
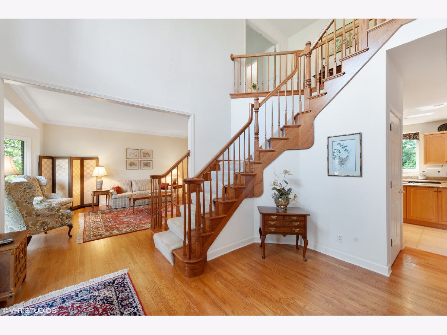
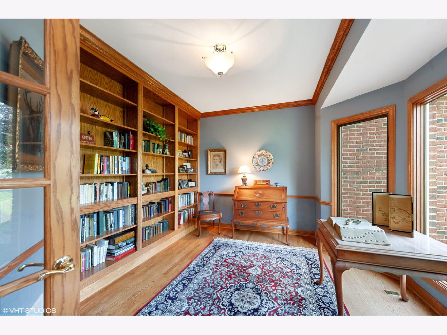
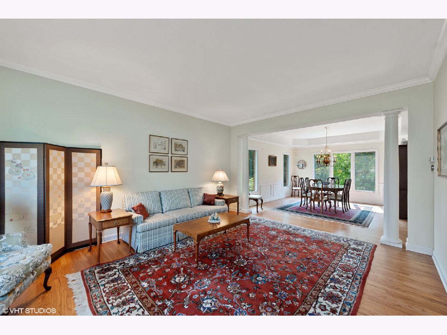
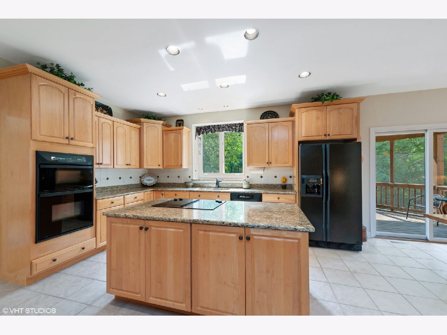
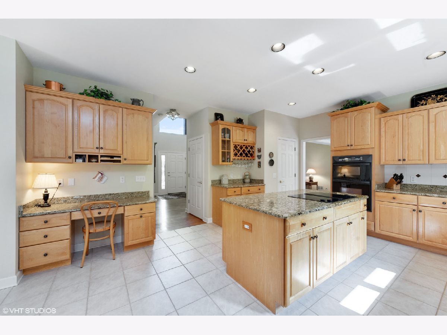
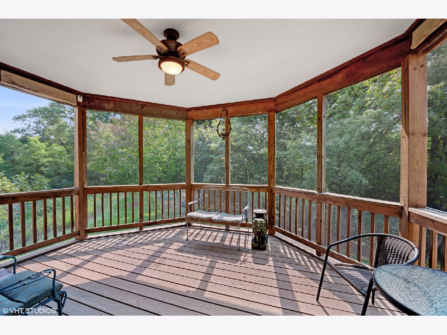
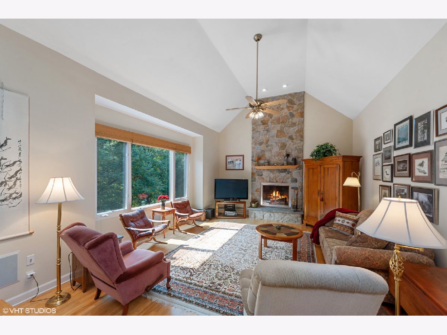
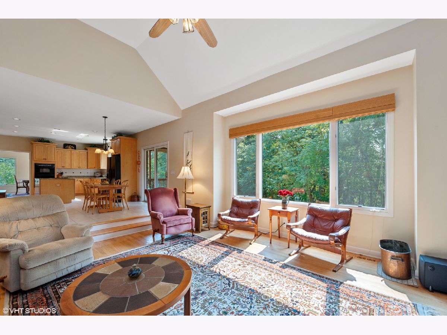
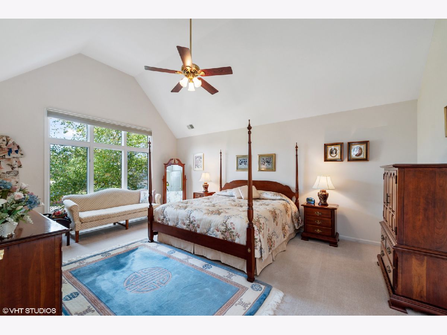
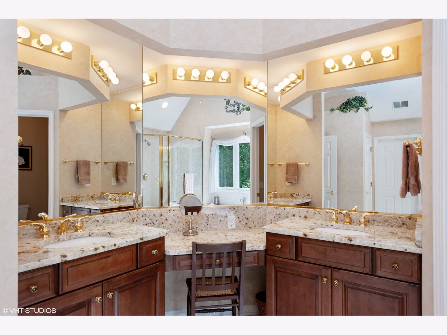
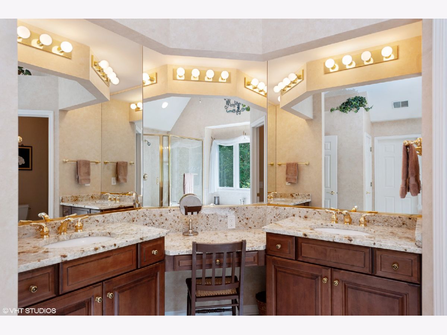
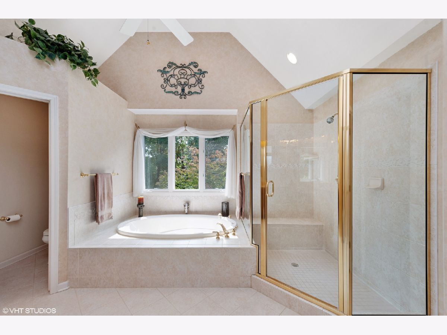
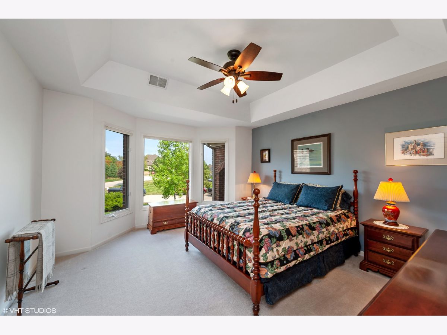
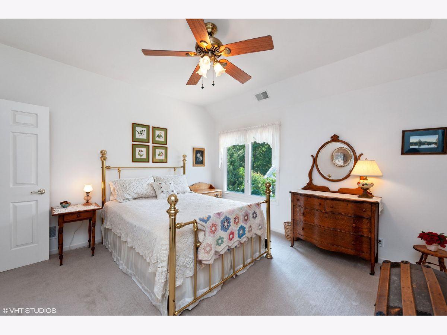
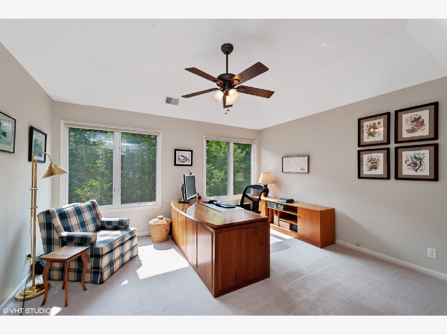
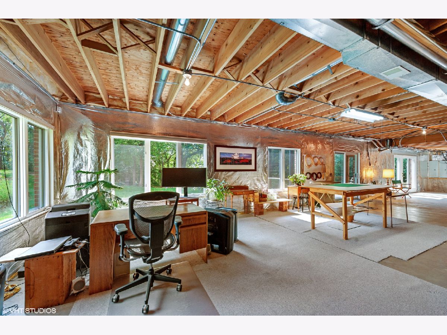
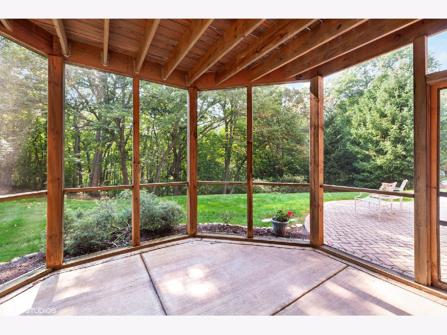
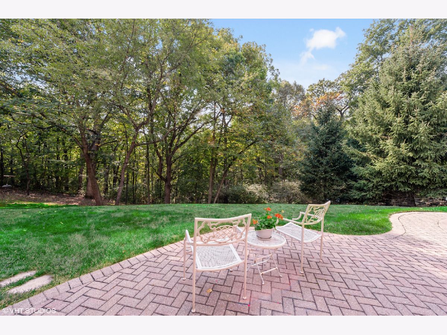
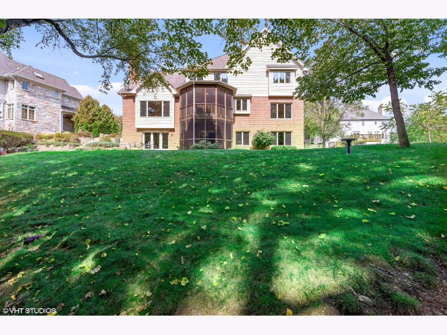
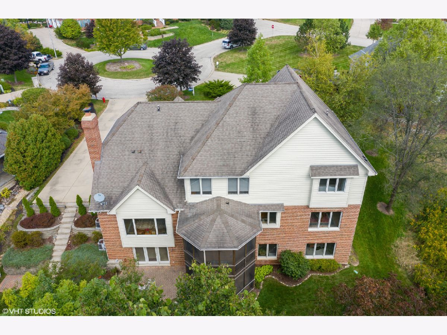
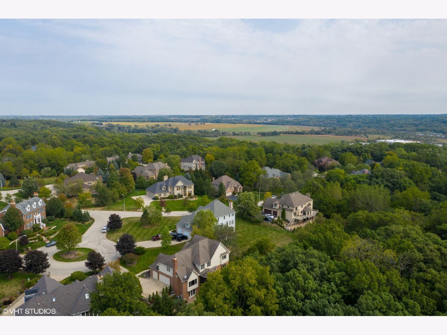
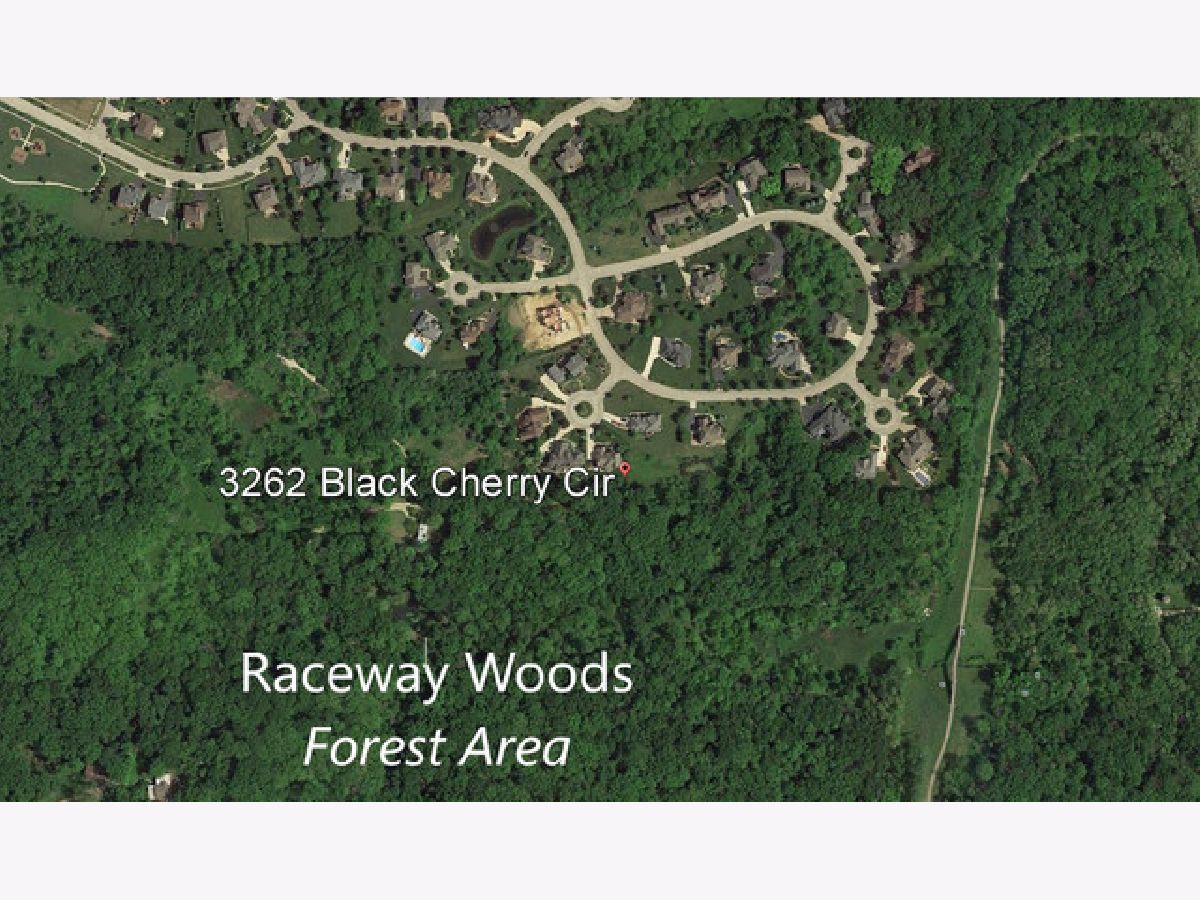
Room Specifics
Total Bedrooms: 4
Bedrooms Above Ground: 4
Bedrooms Below Ground: 0
Dimensions: —
Floor Type: Carpet
Dimensions: —
Floor Type: Carpet
Dimensions: —
Floor Type: Carpet
Full Bathrooms: 3
Bathroom Amenities: Whirlpool,Separate Shower,Double Sink
Bathroom in Basement: 0
Rooms: Study,Mud Room,Breakfast Room
Basement Description: Partially Finished,Exterior Access
Other Specifics
| 3 | |
| Concrete Perimeter | |
| Concrete | |
| Patio, Porch, Porch Screened, Screened Deck, Brick Paver Patio | |
| Cul-De-Sac,Forest Preserve Adjacent,Pond(s),Stream(s),Water View,Wooded | |
| 245X237X161X40X58 | |
| Dormer,Unfinished | |
| Full | |
| Vaulted/Cathedral Ceilings, Hardwood Floors, First Floor Laundry | |
| Range, Microwave, Dishwasher, High End Refrigerator, Washer, Dryer, Disposal | |
| Not in DB | |
| Park, Curbs, Sidewalks, Street Paved | |
| — | |
| — | |
| Wood Burning, Attached Fireplace Doors/Screen, Gas Starter |
Tax History
| Year | Property Taxes |
|---|---|
| 2021 | $13,652 |
Contact Agent
Nearby Sold Comparables
Contact Agent
Listing Provided By
iRealty Flat Fee Brokerage

