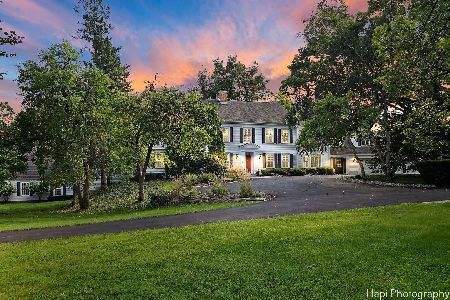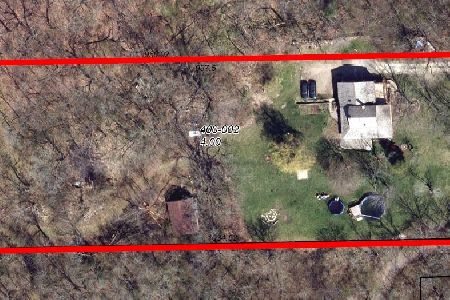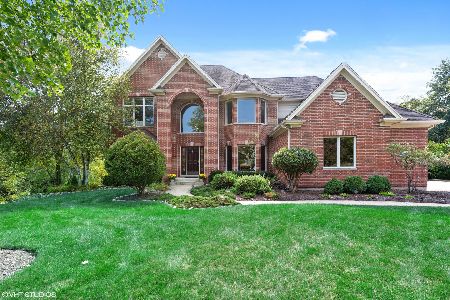3272 Oak Knoll Road, Carpentersville, Illinois 60110
$530,000
|
Sold
|
|
| Status: | Closed |
| Sqft: | 3,941 |
| Cost/Sqft: | $146 |
| Beds: | 4 |
| Baths: | 5 |
| Year Built: | 2005 |
| Property Taxes: | $15,050 |
| Days On Market: | 4959 |
| Lot Size: | 0,58 |
Description
Exquisite CUSTOM Home--backs to pond!!Chefs delight Kit w/cherry cab., granite, SS high end appl, huge isl, serving buffet & generous E/A leading to 12mo heated Sun Rm. Formal DR w/dble tray ceiling--2story FR with Granite double sided FP. Elegant Mstr Suite w/dbl tray, sitting rm--Mstr bth w/6ft shower,columned whrlpl plus 30x10 walk-in. Fin Eng adds 1,992sq ft w/ 5thbdrm/bonus-full bth-bar-kit-thetr area & rec rm.
Property Specifics
| Single Family | |
| — | |
| Traditional | |
| 2005 | |
| Full,English | |
| CUSTOM | |
| Yes | |
| 0.58 |
| Kane | |
| Spring Acres Hills | |
| 200 / Annual | |
| None | |
| Public | |
| Public Sewer | |
| 08099897 | |
| 0316128006 |
Nearby Schools
| NAME: | DISTRICT: | DISTANCE: | |
|---|---|---|---|
|
Grade School
Liberty Elementary School |
300 | — | |
|
Middle School
Dundee Middle School |
300 | Not in DB | |
|
High School
H D Jacobs High School |
300 | Not in DB | |
Property History
| DATE: | EVENT: | PRICE: | SOURCE: |
|---|---|---|---|
| 27 Sep, 2012 | Sold | $530,000 | MRED MLS |
| 26 Jul, 2012 | Under contract | $575,000 | MRED MLS |
| 25 Jun, 2012 | Listed for sale | $575,000 | MRED MLS |
Room Specifics
Total Bedrooms: 4
Bedrooms Above Ground: 4
Bedrooms Below Ground: 0
Dimensions: —
Floor Type: Carpet
Dimensions: —
Floor Type: Carpet
Dimensions: —
Floor Type: Carpet
Full Bathrooms: 5
Bathroom Amenities: Whirlpool,Separate Shower,Double Sink,Double Shower
Bathroom in Basement: 1
Rooms: Kitchen,Bonus Room,Foyer,Office,Recreation Room,Sitting Room,Storage,Sun Room,Heated Sun Room,Theatre Room,Walk In Closet
Basement Description: Finished
Other Specifics
| 3 | |
| Concrete Perimeter | |
| Concrete,Side Drive | |
| Deck, Storms/Screens | |
| Corner Lot,Nature Preserve Adjacent,Pond(s),Water View | |
| 124X170X153X115 | |
| — | |
| Full | |
| Vaulted/Cathedral Ceilings, Skylight(s), Bar-Wet, Hardwood Floors, First Floor Laundry | |
| Double Oven, Range, Microwave, Dishwasher, Refrigerator, Bar Fridge, Washer, Dryer, Disposal, Stainless Steel Appliance(s), Wine Refrigerator | |
| Not in DB | |
| Sidewalks, Street Lights, Street Paved | |
| — | |
| — | |
| Wood Burning, Attached Fireplace Doors/Screen, Gas Log, Gas Starter |
Tax History
| Year | Property Taxes |
|---|---|
| 2012 | $15,050 |
Contact Agent
Nearby Sold Comparables
Contact Agent
Listing Provided By
Berkshire Hathaway HomeServices Starck Real Estate







