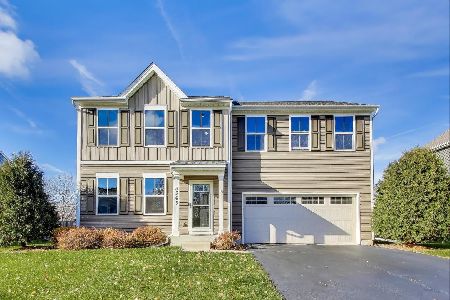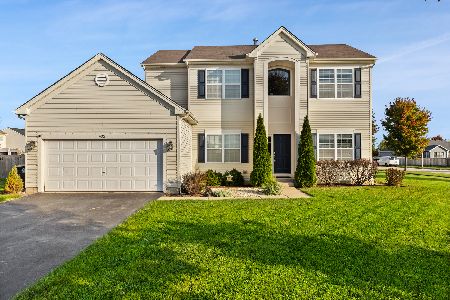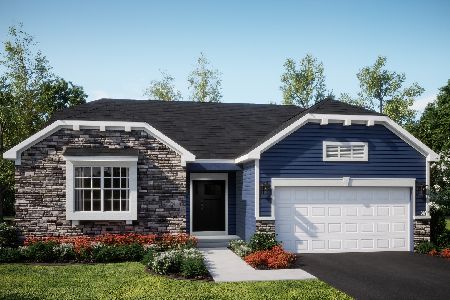3264 Pinewood Drive, Yorkville, Illinois 60560
$295,000
|
Sold
|
|
| Status: | Closed |
| Sqft: | 1,867 |
| Cost/Sqft: | $158 |
| Beds: | 3 |
| Baths: | 3 |
| Year Built: | 2007 |
| Property Taxes: | $6,792 |
| Days On Market: | 1593 |
| Lot Size: | 0,23 |
Description
Rarely available Ranch with Bright & Open Floor Plan in the Coveted Caledonia Subdivision. Over 3000 sqft total living space. Inviting Front Porch. Main level showcases Formal Dining Room, Spacious Living Room with Vaulted Ceilings and Wood Burning Fireplace. Large Kitchen with Island opens up to Spacious Sunroom features Hardwood Floors. 3 Generously Sized Bedrooms, including Master Suite with Vaulted Ceilings, Luxury Bath featuring Dual Vanity, Separate Shower & Soaker Tub and Walk-in Closet. Escape to your Finished Basement with Spacious Family Room, Recreation Area, 4th Bedroom, additional Full Bath, Flex Area and plenty of Storage. Entertain in your Oversized Fenced Backyard with Patio featuring an Organic Native Pollinator Garden & Conservation area. Attached 2.5 Car Garage including Tandem. Roof 2019, Water Heater 2019, AC 2018, Drain Tiles & 2nd Sump Pump 2019, Exterior Trim Paint & Driveway 2020. Minutes to Shopping, Waterpark & Rt 88. Great Taxes & Low HOA.
Property Specifics
| Single Family | |
| — | |
| Ranch | |
| 2007 | |
| Full | |
| — | |
| No | |
| 0.23 |
| Kendall | |
| Caledonia | |
| 150 / Annual | |
| None | |
| Public | |
| Public Sewer | |
| 11221912 | |
| 0217192002 |
Property History
| DATE: | EVENT: | PRICE: | SOURCE: |
|---|---|---|---|
| 29 Mar, 2016 | Sold | $202,000 | MRED MLS |
| 11 Feb, 2016 | Under contract | $199,000 | MRED MLS |
| 1 Feb, 2016 | Listed for sale | $199,000 | MRED MLS |
| 29 Oct, 2021 | Sold | $295,000 | MRED MLS |
| 20 Sep, 2021 | Under contract | $295,000 | MRED MLS |
| 17 Sep, 2021 | Listed for sale | $295,000 | MRED MLS |






























Room Specifics
Total Bedrooms: 4
Bedrooms Above Ground: 3
Bedrooms Below Ground: 1
Dimensions: —
Floor Type: Carpet
Dimensions: —
Floor Type: Carpet
Dimensions: —
Floor Type: Wood Laminate
Full Bathrooms: 3
Bathroom Amenities: Separate Shower,Double Sink,Soaking Tub
Bathroom in Basement: 1
Rooms: Foyer,Recreation Room,Heated Sun Room
Basement Description: Finished
Other Specifics
| 2.5 | |
| Concrete Perimeter | |
| Asphalt | |
| Patio, Porch | |
| Fenced Yard | |
| 68 X 141 | |
| — | |
| Full | |
| Vaulted/Cathedral Ceilings, Hardwood Floors, First Floor Bedroom, In-Law Arrangement, First Floor Full Bath, Walk-In Closet(s) | |
| Range, Dishwasher, Refrigerator, Disposal | |
| Not in DB | |
| — | |
| — | |
| — | |
| Wood Burning, Gas Starter |
Tax History
| Year | Property Taxes |
|---|---|
| 2016 | $7,883 |
| 2021 | $6,792 |
Contact Agent
Nearby Similar Homes
Nearby Sold Comparables
Contact Agent
Listing Provided By
john greene, Realtor









