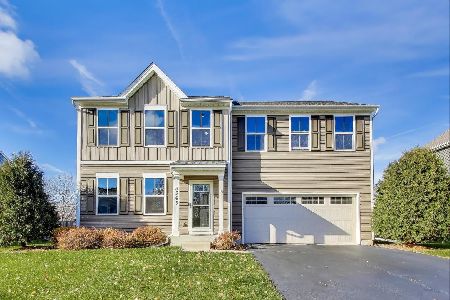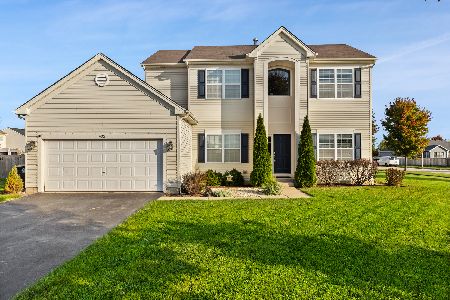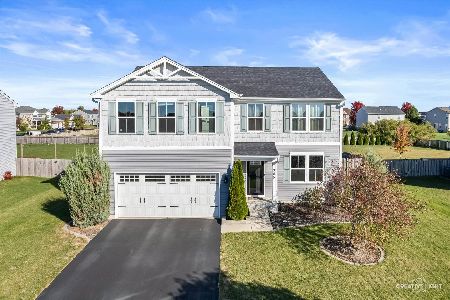3284 Pinewood Drive, Yorkville, Illinois 60560
$201,000
|
Sold
|
|
| Status: | Closed |
| Sqft: | 2,535 |
| Cost/Sqft: | $79 |
| Beds: | 4 |
| Baths: | 3 |
| Year Built: | 2008 |
| Property Taxes: | $6,111 |
| Days On Market: | 5441 |
| Lot Size: | 0,30 |
Description
Like new home at a fraction of Orig Price. Home has Builder Upgrades Galore & meticulously maintained. Front foyer opens to unique open Oak Rail Stair case option. Hardwd flrs into kitchen w/ Island, & Upgraded Cabinets. Sunrm off kitchen. Brite & airy Family room. Formal Living & Dining rooms. Huge Mstr Bedroom suite w/ WIC. Upstairs Loft option. Full Bsmt plumb for Bath. Close to I-88, Shopping, Schools & Waterpark
Property Specifics
| Single Family | |
| — | |
| Traditional | |
| 2008 | |
| Full | |
| YELLOW ROSE | |
| No | |
| 0.3 |
| Kendall | |
| Caledonia | |
| 0 / Not Applicable | |
| None | |
| Public | |
| Public Sewer | |
| 07715664 | |
| 0217192001 |
Property History
| DATE: | EVENT: | PRICE: | SOURCE: |
|---|---|---|---|
| 25 Mar, 2011 | Sold | $201,000 | MRED MLS |
| 12 Feb, 2011 | Under contract | $199,500 | MRED MLS |
| — | Last price change | $219,000 | MRED MLS |
| 21 Jan, 2011 | Listed for sale | $219,000 | MRED MLS |
Room Specifics
Total Bedrooms: 4
Bedrooms Above Ground: 4
Bedrooms Below Ground: 0
Dimensions: —
Floor Type: Carpet
Dimensions: —
Floor Type: Carpet
Dimensions: —
Floor Type: Carpet
Full Bathrooms: 3
Bathroom Amenities: Separate Shower,Double Sink,Garden Tub
Bathroom in Basement: 0
Rooms: Foyer,Loft,Heated Sun Room
Basement Description: Unfinished
Other Specifics
| 3 | |
| Concrete Perimeter | |
| Asphalt | |
| Patio, Brick Paver Patio | |
| — | |
| 12950 | |
| — | |
| Full | |
| Vaulted/Cathedral Ceilings, Hardwood Floors, First Floor Laundry | |
| Range, Microwave, Dishwasher, Refrigerator, Washer, Dryer, Disposal | |
| Not in DB | |
| Sidewalks, Street Lights, Street Paved | |
| — | |
| — | |
| — |
Tax History
| Year | Property Taxes |
|---|---|
| 2011 | $6,111 |
Contact Agent
Nearby Similar Homes
Nearby Sold Comparables
Contact Agent
Listing Provided By
RE/MAX Professionals Select










