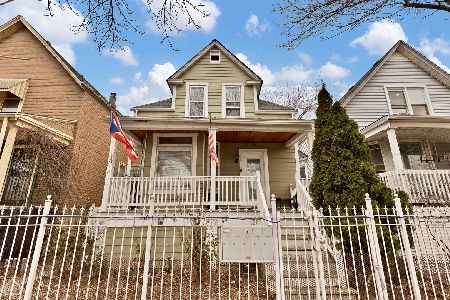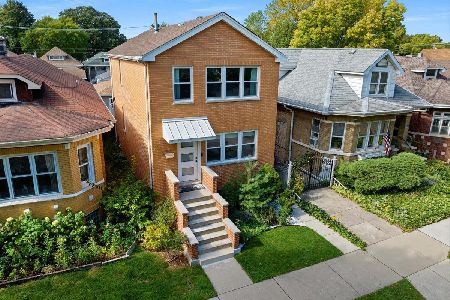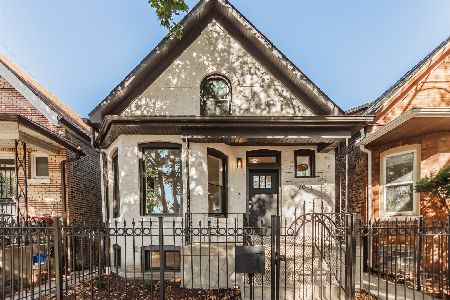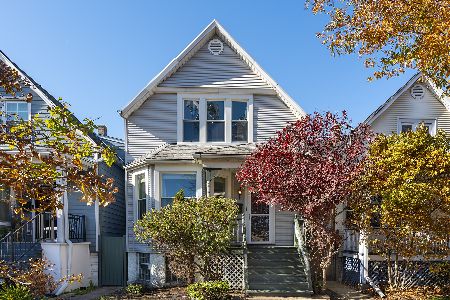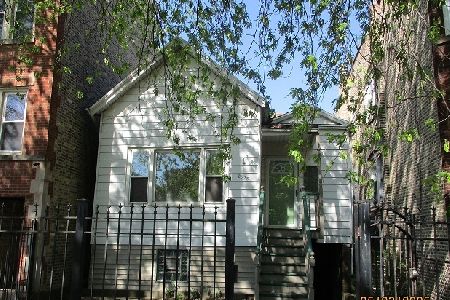3266 California Avenue, Avondale, Chicago, Illinois 60618
$339,000
|
Sold
|
|
| Status: | Closed |
| Sqft: | 0 |
| Cost/Sqft: | — |
| Beds: | 3 |
| Baths: | 2 |
| Year Built: | 1910 |
| Property Taxes: | $4,370 |
| Days On Market: | 3749 |
| Lot Size: | 0,00 |
Description
Updated brick bungalow. Crisp white kitchen with farmhouse styling, 42" cabinets stainless steel/corian. Hardwood throughout main level, with original bulls eye trim. Large dining room with original oak hutch. Gas forced air and new central air, updated electric service. Lower level updated with refrigerator, sink, counter, new lighting, new carpet. Has third bedroom plus den, and full updated bath. Upper level unfinished attic has tall ceilings and is perfect for a new master suite and deck and overlooks beautiful Brands Park to the west. Wonderful enclosed porch with lots of windows overlooking the yard and Brands Park. New concrete work, freshly painted, new front porch and stairs, large yard and garage. Storage/laundry. Fantastic location, across from the new WMS boathouse, Chicago River, Riverwalk and bike lanes, McFetridge Sports Center, Marianos, parks, Kumas. Logan Square neighbor to the south, Roscoe Village to the east and Lincoln Square to the north. Easy highway access.
Property Specifics
| Single Family | |
| — | |
| Bungalow | |
| 1910 | |
| Full,Walkout | |
| — | |
| No | |
| 0 |
| Cook | |
| — | |
| 0 / Not Applicable | |
| None | |
| Lake Michigan | |
| Public Sewer | |
| 09018393 | |
| 13243160210000 |
Property History
| DATE: | EVENT: | PRICE: | SOURCE: |
|---|---|---|---|
| 28 Aug, 2009 | Sold | $207,500 | MRED MLS |
| 5 Aug, 2009 | Under contract | $229,000 | MRED MLS |
| 16 Jul, 2009 | Listed for sale | $229,000 | MRED MLS |
| 3 Dec, 2013 | Sold | $245,000 | MRED MLS |
| 10 Oct, 2013 | Under contract | $279,000 | MRED MLS |
| 23 Sep, 2013 | Listed for sale | $279,000 | MRED MLS |
| 30 Sep, 2015 | Sold | $339,000 | MRED MLS |
| 31 Aug, 2015 | Under contract | $339,000 | MRED MLS |
| 21 Aug, 2015 | Listed for sale | $339,000 | MRED MLS |
Room Specifics
Total Bedrooms: 3
Bedrooms Above Ground: 3
Bedrooms Below Ground: 0
Dimensions: —
Floor Type: Hardwood
Dimensions: —
Floor Type: Carpet
Full Bathrooms: 2
Bathroom Amenities: —
Bathroom in Basement: 1
Rooms: Attic,Den,Gallery,Pantry,Screened Porch,Storage
Basement Description: Partially Finished,Exterior Access
Other Specifics
| 1 | |
| Block | |
| — | |
| Porch Screened | |
| — | |
| 25X125 | |
| Full,Interior Stair,Unfinished | |
| None | |
| Hardwood Floors | |
| Range, Microwave, Dishwasher, Refrigerator, Washer, Dryer, Disposal, Stainless Steel Appliance(s) | |
| Not in DB | |
| Tennis Courts, Sidewalks | |
| — | |
| — | |
| — |
Tax History
| Year | Property Taxes |
|---|---|
| 2009 | $592 |
| 2013 | $4,336 |
| 2015 | $4,370 |
Contact Agent
Nearby Similar Homes
Nearby Sold Comparables
Contact Agent
Listing Provided By
Baird & Warner

