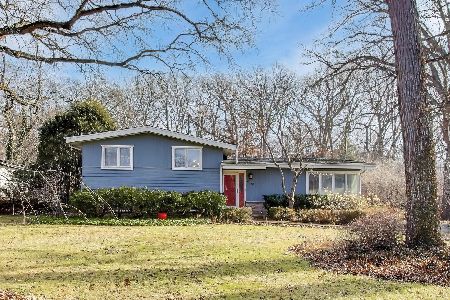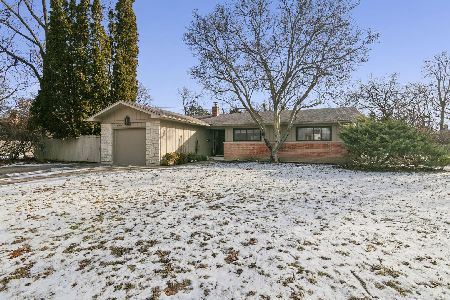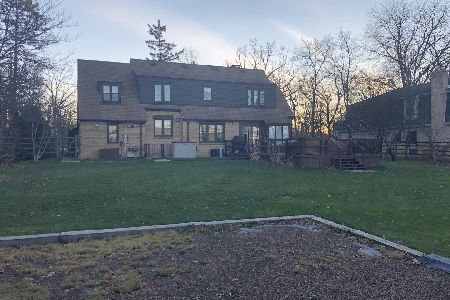3266 University Avenue, Highland Park, Illinois 60035
$550,000
|
Sold
|
|
| Status: | Closed |
| Sqft: | 3,317 |
| Cost/Sqft: | $166 |
| Beds: | 5 |
| Baths: | 4 |
| Year Built: | 1953 |
| Property Taxes: | $12,665 |
| Days On Market: | 2712 |
| Lot Size: | 0,43 |
Description
Outstanding Space and Location on This Mid-Century Modern Home! Close to Half an Acre, Wooded Lot Backing up to Old Elm Golf Course! Features Include Walls of Windows with Stunning Views, Vaulted Wood Ceilings, Hardwood Floors, Open Floor Plan & 2 Fireplaces. Kitchen Features 42" Shaker Style Cabinets, Stainless Steel Appliances, Granite Counter-tops, and Breakfast Bar. Glass Door Leads to a Huge Deck and a Wonderful Screened-in Gazebo. Great Space for Entertaining! Lots of Room for Privacy in This Home With Separate Bedroom Wings and a Lower Level With a Recreation Room, Fireplace, Full Bathroom and an Exercise Room that Could Double as a 6th Bedroom. This Home has 2 HVAC Systems and 2 Electrical Panels, Mostly Newer Windows, Abundant Storage and an Attached 2+Car Garage. This is an Amazing Location Within Walking Distance of the Metra Train, Outstanding Schools, Miles of Walking/ Biking Trails, Starbucks and the Lakefront!!! A Lifestyle You Won't Believe Until You Live It!
Property Specifics
| Single Family | |
| — | |
| Tri-Level | |
| 1953 | |
| Partial | |
| — | |
| No | |
| 0.43 |
| Lake | |
| — | |
| 0 / Not Applicable | |
| None | |
| Lake Michigan | |
| Public Sewer | |
| 10059915 | |
| 16103010250000 |
Nearby Schools
| NAME: | DISTRICT: | DISTANCE: | |
|---|---|---|---|
|
Grade School
Wayne Thomas Elementary School |
112 | — | |
|
Middle School
Northwood Junior High School |
112 | Not in DB | |
|
High School
Highland Park High School |
113 | Not in DB | |
Property History
| DATE: | EVENT: | PRICE: | SOURCE: |
|---|---|---|---|
| 27 Feb, 2019 | Sold | $550,000 | MRED MLS |
| 24 Jan, 2019 | Under contract | $549,900 | MRED MLS |
| — | Last price change | $574,500 | MRED MLS |
| 22 Aug, 2018 | Listed for sale | $574,500 | MRED MLS |
Room Specifics
Total Bedrooms: 5
Bedrooms Above Ground: 5
Bedrooms Below Ground: 0
Dimensions: —
Floor Type: Carpet
Dimensions: —
Floor Type: Carpet
Dimensions: —
Floor Type: Carpet
Dimensions: —
Floor Type: —
Full Bathrooms: 4
Bathroom Amenities: —
Bathroom in Basement: 1
Rooms: Bedroom 5,Foyer,Walk In Closet,Deck,Other Room,Exercise Room
Basement Description: Partially Finished
Other Specifics
| 2 | |
| Concrete Perimeter | |
| Asphalt | |
| Deck | |
| Golf Course Lot,Wooded | |
| 100' X 189' | |
| — | |
| Full | |
| Vaulted/Cathedral Ceilings, Bar-Dry, Hardwood Floors, First Floor Bedroom, First Floor Full Bath | |
| Range, Microwave, Dishwasher, Refrigerator, Washer, Dryer, Disposal, Stainless Steel Appliance(s), Cooktop, Range Hood | |
| Not in DB | |
| Tennis Courts, Street Paved | |
| — | |
| — | |
| Gas Log, Heatilator |
Tax History
| Year | Property Taxes |
|---|---|
| 2019 | $12,665 |
Contact Agent
Nearby Similar Homes
Nearby Sold Comparables
Contact Agent
Listing Provided By
Coldwell Banker Residential








