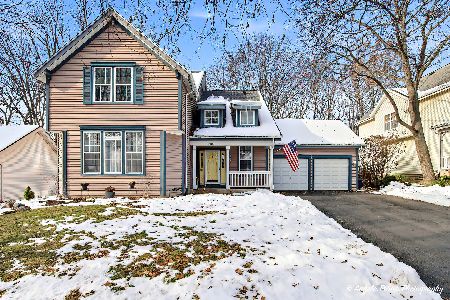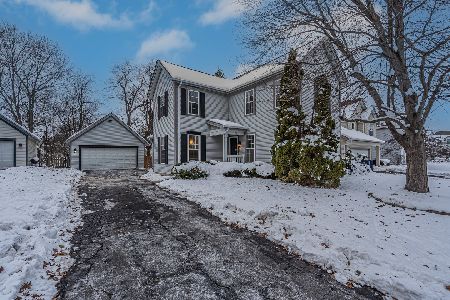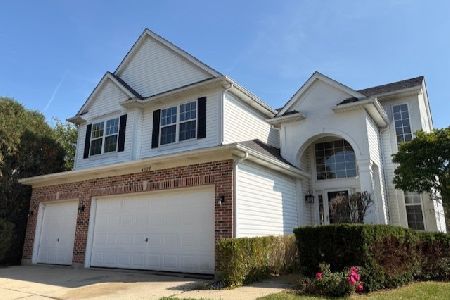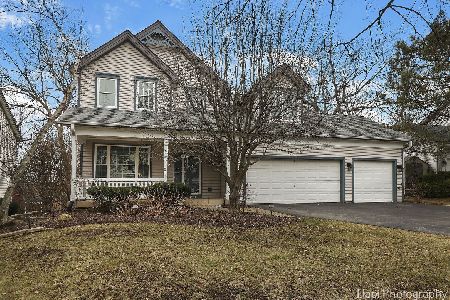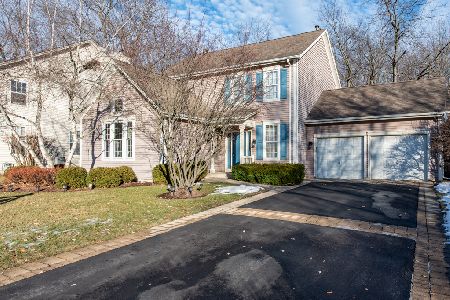3268 Victoria Lane, Waukegan, Illinois 60087
$282,000
|
Sold
|
|
| Status: | Closed |
| Sqft: | 2,498 |
| Cost/Sqft: | $114 |
| Beds: | 4 |
| Baths: | 3 |
| Year Built: | 1995 |
| Property Taxes: | $11,561 |
| Days On Market: | 2293 |
| Lot Size: | 0,30 |
Description
PREMIUM LOCATION-SPECTACULAR Pond views! GURNEE SCHOOLS!!! AND Minutes to St. Patrick school. Best of all worlds-VICTORIAN BEAUTY! Beautifully updated interior w/fresh paint, new flooring, new fixtures. Newer furnace, a/c and hot water heater-all new in 2015. New Roof, exterior home painted and gutter upgraded protectors in 2012. . Corian counter, breakfast bar-upgraded cabinets and Sunny breakfast nook. Huge pantry closet. Elegant formal dining room. Large family room w/fireplace adjacent to spacious front living room with french doors. Tiled entry, hall and kitchen. 4 spacious bedrooms. Master suite w/walk-in closet and private updated bath. Crown molding throughout entire home. Full Lookout basement that is partially finished.(bar stays).Tons storage. Attached 3 car garage-brick driveway, professionally landscaped-lovely fenced yard & large deck for entertaining!! Intercom & security system. All appliances stay! New sump pump w/battery backup in 2019 Terrific neighborhood w/public park, steps to bike path & fishing pond. EZ to show-shows great!! CALL NOW . (tool bench in basement stays & gas grill on deck)
Property Specifics
| Single Family | |
| — | |
| Victorian | |
| 1995 | |
| Full,English | |
| 2 STORY-VICTORIAN | |
| Yes | |
| 0.3 |
| Lake | |
| Country Lane | |
| 180 / Annual | |
| Other | |
| Public | |
| Public Sewer | |
| 10553496 | |
| 07032010170000 |
Nearby Schools
| NAME: | DISTRICT: | DISTANCE: | |
|---|---|---|---|
|
High School
Warren Township High School |
121 | Not in DB | |
Property History
| DATE: | EVENT: | PRICE: | SOURCE: |
|---|---|---|---|
| 6 Mar, 2020 | Sold | $282,000 | MRED MLS |
| 24 Jan, 2020 | Under contract | $284,900 | MRED MLS |
| 21 Oct, 2019 | Listed for sale | $284,900 | MRED MLS |
Room Specifics
Total Bedrooms: 4
Bedrooms Above Ground: 4
Bedrooms Below Ground: 0
Dimensions: —
Floor Type: Carpet
Dimensions: —
Floor Type: Carpet
Dimensions: —
Floor Type: Carpet
Full Bathrooms: 3
Bathroom Amenities: —
Bathroom in Basement: 0
Rooms: Recreation Room
Basement Description: Partially Finished
Other Specifics
| 3 | |
| Concrete Perimeter | |
| Brick | |
| Deck, Storms/Screens | |
| Fenced Yard | |
| 28X36X136X127X151 | |
| — | |
| Full | |
| Bar-Dry, Walk-In Closet(s) | |
| Range, Microwave, Dishwasher, Refrigerator, Washer, Dryer | |
| Not in DB | |
| Park, Lake, Sidewalks, Street Lights, Street Paved | |
| — | |
| — | |
| Gas Log |
Tax History
| Year | Property Taxes |
|---|---|
| 2020 | $11,561 |
Contact Agent
Nearby Similar Homes
Nearby Sold Comparables
Contact Agent
Listing Provided By
RE/MAX Showcase

