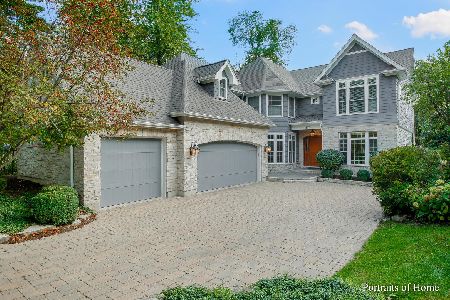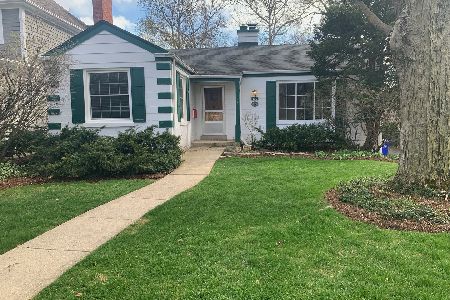327 Anthony Street, Glen Ellyn, Illinois 60137
$907,000
|
Sold
|
|
| Status: | Closed |
| Sqft: | 3,530 |
| Cost/Sqft: | $269 |
| Beds: | 5 |
| Baths: | 5 |
| Year Built: | 2005 |
| Property Taxes: | $24,167 |
| Days On Market: | 2111 |
| Lot Size: | 0,44 |
Description
HOME IS VACANT AND AVAILABLE FOR IN PERSON SHOWINGS AS WELL AS VIRTUAL WALK THROUGHS FOR INTERESTED BUYERS. Welcome to 327 Anthony Street, an exceptional home in an outstanding location!Walk to town, train, Lake Ellyn, Prairie Path, and all schools from this gracious 5 bedroom, 4.5 bathroom home situated on a beautifully landscaped almost 1/2 acre lot. From the inviting front porch to the charming rear gardens this house is built for entertaining friends and family alike. Beautiful hardwood floors complimented by detailed white millwork, airy 9 foot ceilings, plantation shutters, Sonos ready speakers throughout the house, yard and back garden. Entry foyer opens to formal dining room with tray ceiling and intimate sitting room. Gourmet kitchen with granite counters, maple cabinets, stainless appliances including brand new refrigerator, peninsula island with bar seating, large bright eat in kitchen dining area. Adjacent family room is relaxed with elegant brick fireplace flanked by striking custom cabinetry, full surround sound, and French doors leading to deck and yard creating great indoor outdoor flow. First floor office with built in cabinets.First floor laundry room. First floor powder room. The second floor is home to 4 spacious bedrooms. Luxurious master suite with tranquil views of yard and garden, 2 walk in closets, spa bathroom with whirlpool tub, separate glass enclosed shower. 3 additional bedrooms on this floor including bedroom with private bath and 3rd and 4th bedrooms with Jack and Jill bathroom. All with brand new carpet,freshly painted and plantation shutters. Finished third floor with 5th bedroom or office. Fully finished basement with 8 foot ceilings, full bathroom, brick fireplace, HD theater with surround sound and 106" screen. Attached 2 car garage with built in storage and electric line installed for electric car charger. The large fully fenced backyard is incredible and professionally designed with the whole family in mind. Watch the yard bloom with perennials and mature trees. Sweeping green lawn provides open space which gives way to terraced stairs rising to a beautiful garden. Noteworthy schools, Churchill Elementary School exclusively offers District 41's sought after dual language program, Hadley Junior High, and highly regarded Glenbard West High School all within walking distance from the home. Move in ready.Quick close possible. SEE ADDITIONAL FEATURES SHEET FOR MANY EXTRAS AND UPGRADES THIS HOUSE OFFERS. The adjacent lot (57 x 338) at 325 Anthony is also listed for sale and can be combined to create an in town lot just shy of an acre. See MLS#10622573 for details.
Property Specifics
| Single Family | |
| — | |
| — | |
| 2005 | |
| Full | |
| — | |
| No | |
| 0.44 |
| Du Page | |
| — | |
| — / Not Applicable | |
| None | |
| Lake Michigan | |
| Public Sewer | |
| 10686331 | |
| 0510409012 |
Nearby Schools
| NAME: | DISTRICT: | DISTANCE: | |
|---|---|---|---|
|
Grade School
Churchill Elementary School |
41 | — | |
|
Middle School
Hadley Junior High School |
41 | Not in DB | |
|
High School
Glenbard West High School |
87 | Not in DB | |
Property History
| DATE: | EVENT: | PRICE: | SOURCE: |
|---|---|---|---|
| 29 Jun, 2020 | Sold | $907,000 | MRED MLS |
| 19 May, 2020 | Under contract | $949,000 | MRED MLS |
| 8 Apr, 2020 | Listed for sale | $949,000 | MRED MLS |
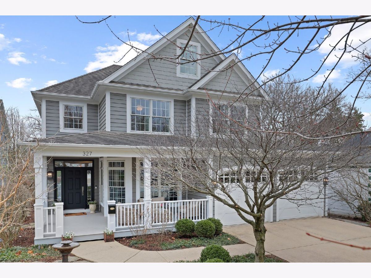
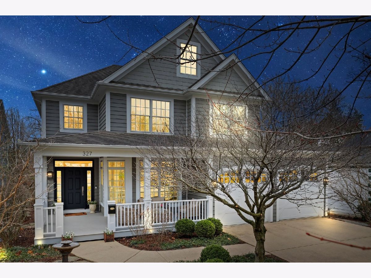
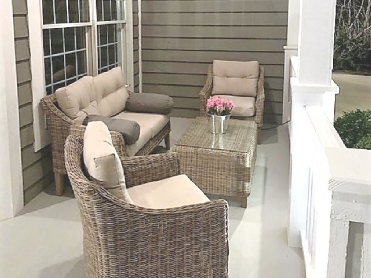
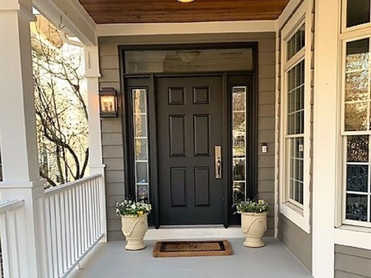
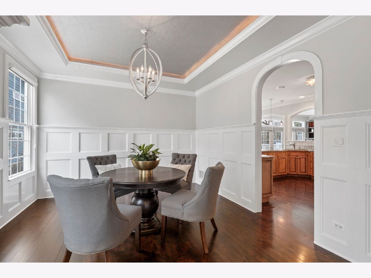
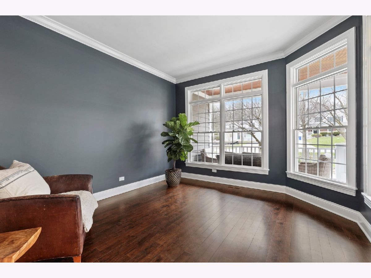
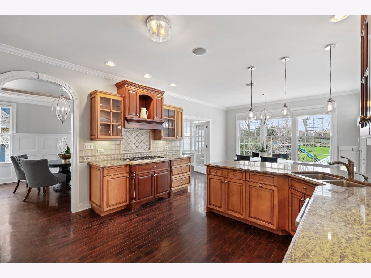
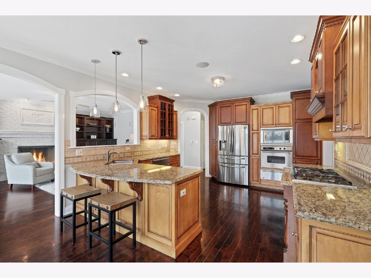
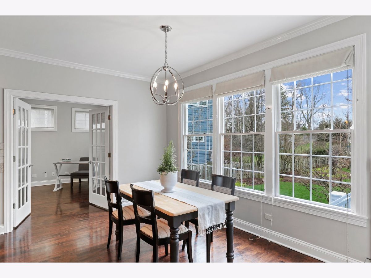
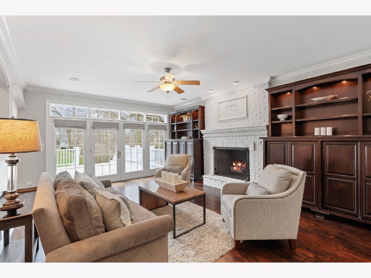
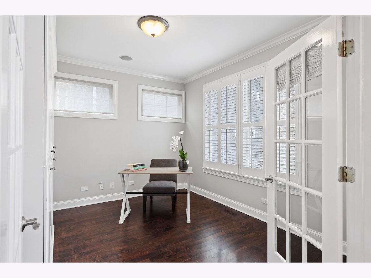
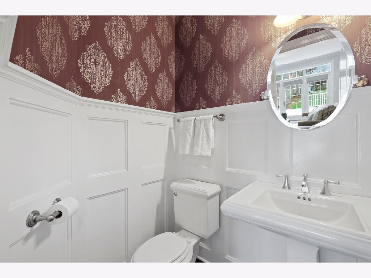
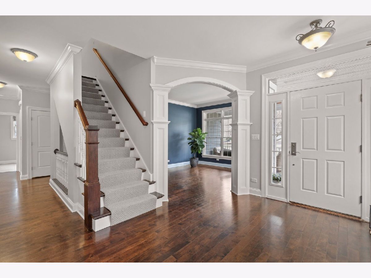
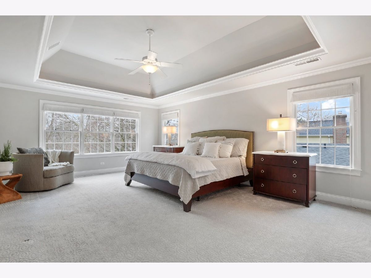
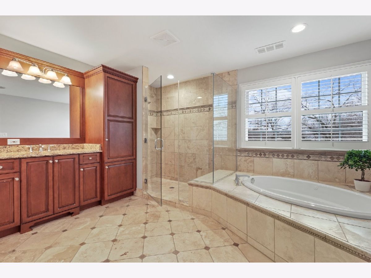
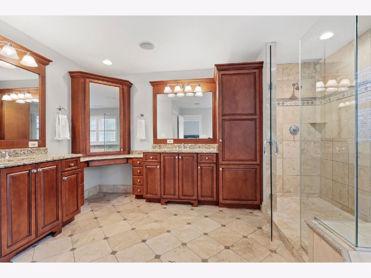
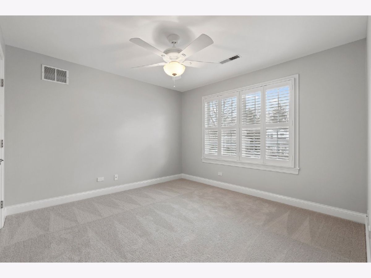
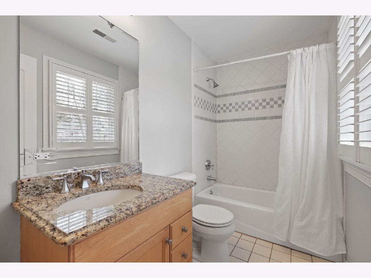
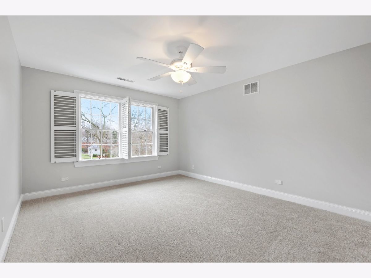
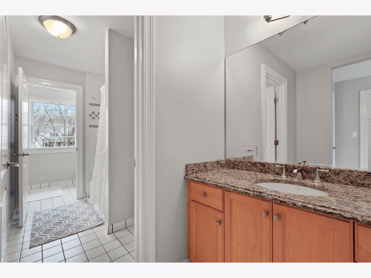
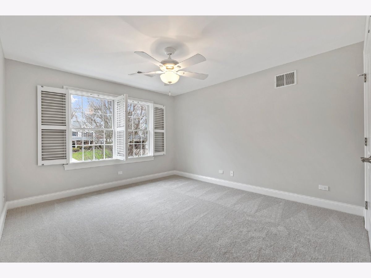
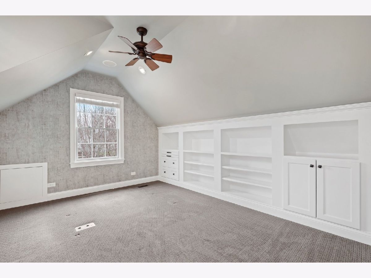
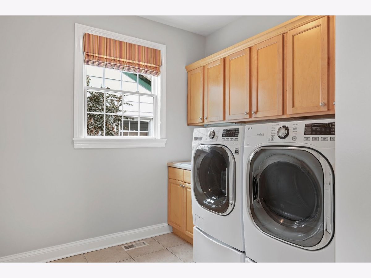
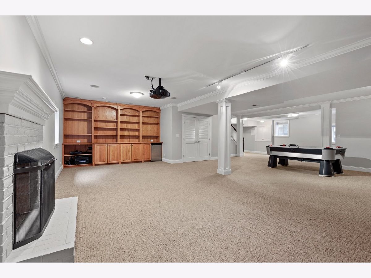
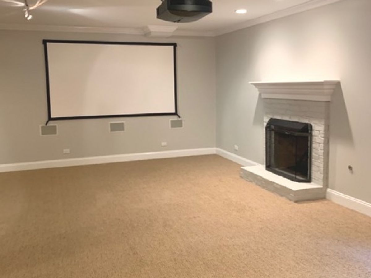
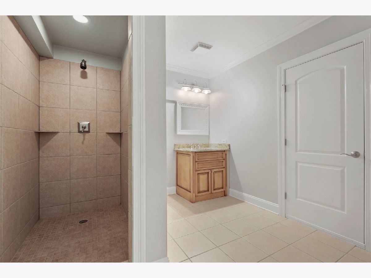
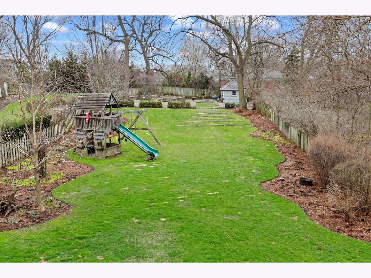
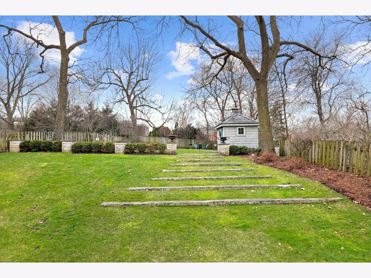
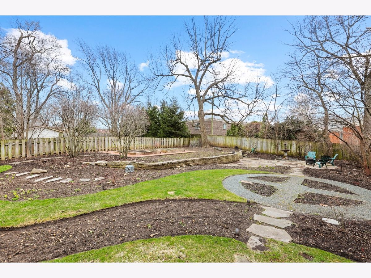
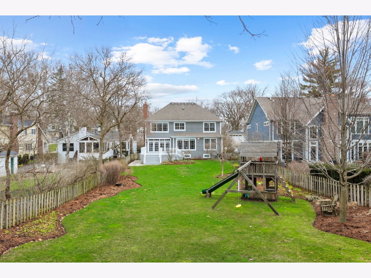
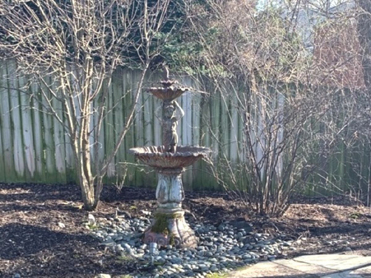
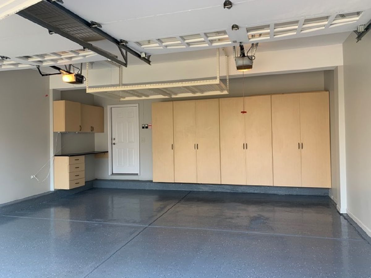
Room Specifics
Total Bedrooms: 5
Bedrooms Above Ground: 5
Bedrooms Below Ground: 0
Dimensions: —
Floor Type: Carpet
Dimensions: —
Floor Type: Carpet
Dimensions: —
Floor Type: Carpet
Dimensions: —
Floor Type: —
Full Bathrooms: 5
Bathroom Amenities: Whirlpool,Separate Shower,Double Sink
Bathroom in Basement: 1
Rooms: Bedroom 5,Den
Basement Description: Finished
Other Specifics
| 2 | |
| — | |
| Concrete | |
| Deck, Porch | |
| Fenced Yard,Landscaped,Mature Trees | |
| 57 X 338 | |
| Finished | |
| Full | |
| Hardwood Floors, In-Law Arrangement, First Floor Laundry, Built-in Features, Walk-In Closet(s) | |
| Double Oven, Microwave, Dishwasher, Refrigerator, Freezer, Washer, Dryer, Disposal, Stainless Steel Appliance(s), Wine Refrigerator, Cooktop, Built-In Oven, Range Hood | |
| Not in DB | |
| — | |
| — | |
| — | |
| Wood Burning, Gas Starter |
Tax History
| Year | Property Taxes |
|---|---|
| 2020 | $24,167 |
Contact Agent
Nearby Similar Homes
Nearby Sold Comparables
Contact Agent
Listing Provided By
Coldwell Banker Realty








