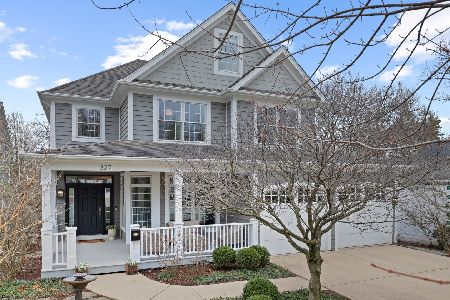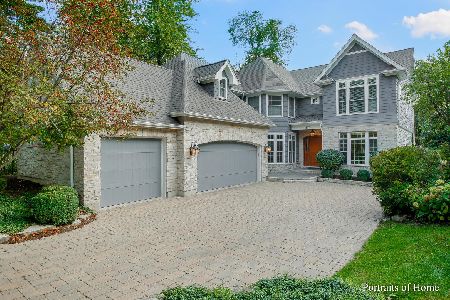325 Anthony Street, Glen Ellyn, Illinois 60137
$300,000
|
Sold
|
|
| Status: | Closed |
| Sqft: | 1,450 |
| Cost/Sqft: | $217 |
| Beds: | 2 |
| Baths: | 2 |
| Year Built: | 1940 |
| Property Taxes: | $9,549 |
| Days On Market: | 2050 |
| Lot Size: | 0,44 |
Description
Walk to all highly acclaimed Glen Ellyn schools, town and train from this cute cottage style home. Enjoy the 337 ft deep yard offering plenty of space for kids and dogs to run and play. Large main level family room addition with wood burning fireplace and adjacent screened porch overlooks backyard. Living room with additional fireplace, separate dining room with french doors, 2 bedrooms on main level, room in basement with full bathroom can be used as 3rd bedroom. New paint on entire first floor, new carpet in family room, hardwood floors everywhere else, brand new furnace, newer roof and water heater. Fenced backyard. Wonderful neighborhood with great schools. Glenbard West High School, Hadley Junior High and Churchill Elementary which exclusively offers District 41 sought after Dual Language Program. Needs some TLC but has charm and good bones. Bring your ideas to make this house your home. The home has been well maintained and is in good condition but sold AS IS. The seller is offering a $10,000 buyers credit at close for any updates they may want to do. The credit is only applicable for a closing price of $315,000 before 12/31/2020.
Property Specifics
| Single Family | |
| — | |
| Ranch | |
| 1940 | |
| Full | |
| — | |
| No | |
| 0.44 |
| Du Page | |
| — | |
| — / Not Applicable | |
| None | |
| Lake Michigan | |
| Public Sewer | |
| 10741998 | |
| 0510409011 |
Nearby Schools
| NAME: | DISTRICT: | DISTANCE: | |
|---|---|---|---|
|
Grade School
Churchill Elementary School |
41 | — | |
|
Middle School
Hadley Junior High School |
41 | Not in DB | |
|
High School
Glenbard West High School |
87 | Not in DB | |
Property History
| DATE: | EVENT: | PRICE: | SOURCE: |
|---|---|---|---|
| 14 Dec, 2020 | Sold | $300,000 | MRED MLS |
| 3 Nov, 2020 | Under contract | $315,000 | MRED MLS |
| — | Last price change | $325,000 | MRED MLS |
| 10 Jun, 2020 | Listed for sale | $329,900 | MRED MLS |
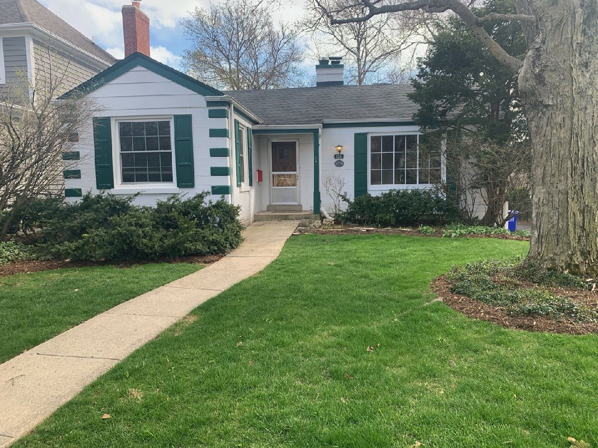
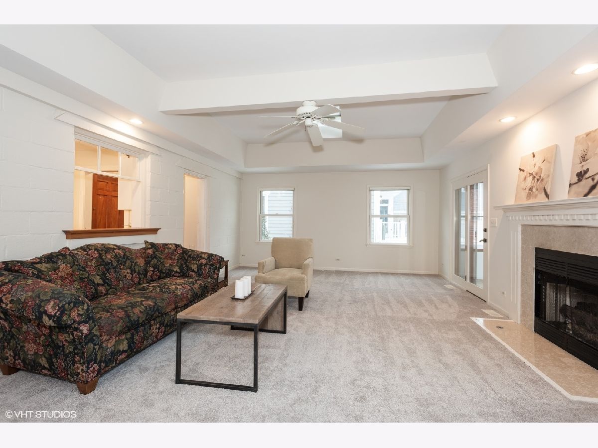
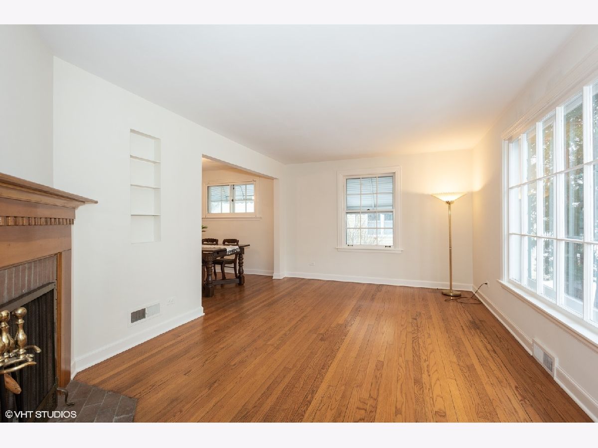
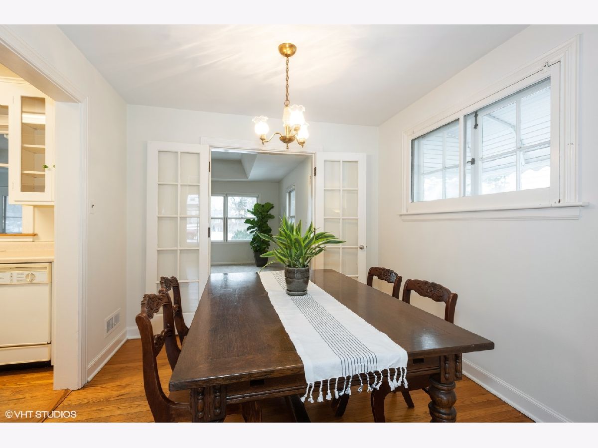
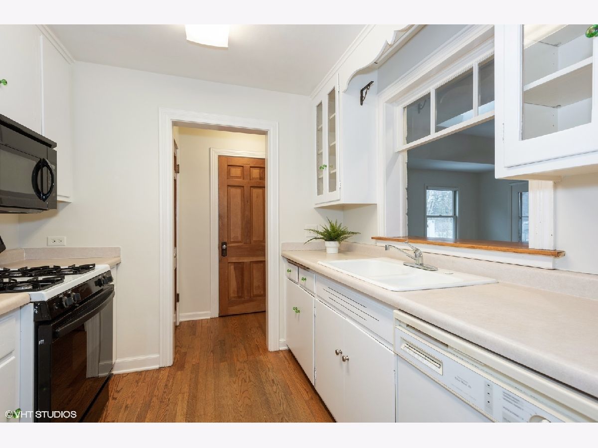
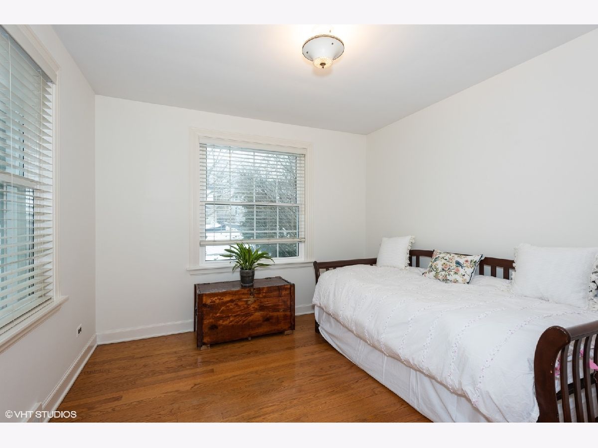
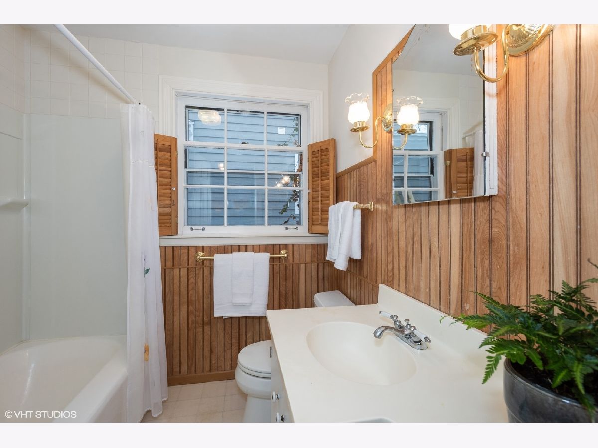
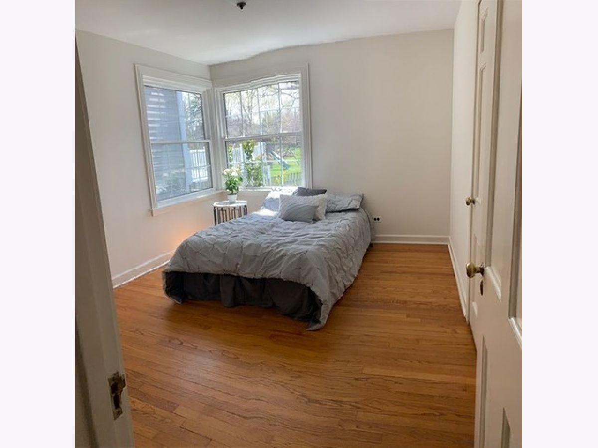
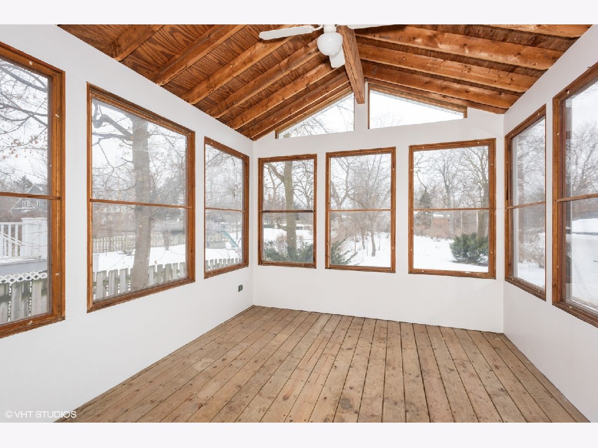
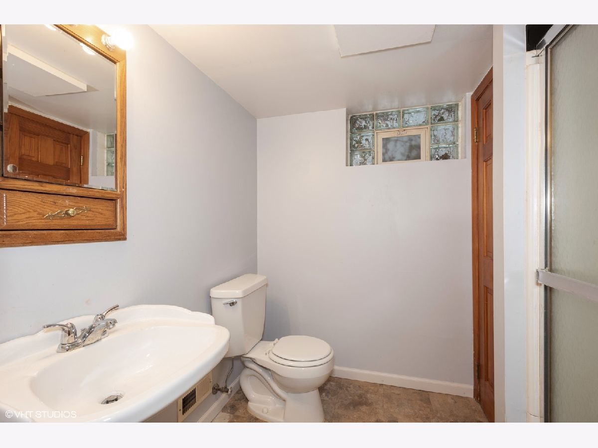
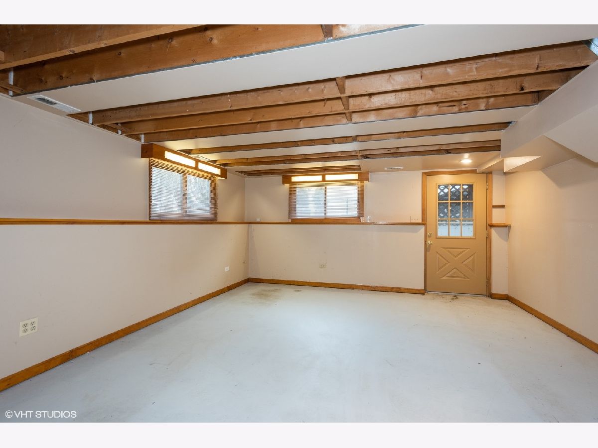
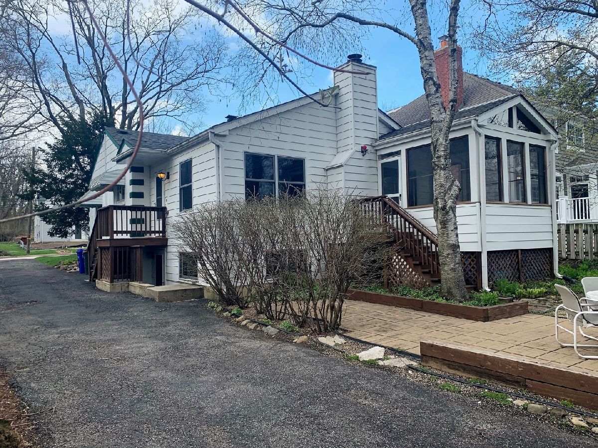
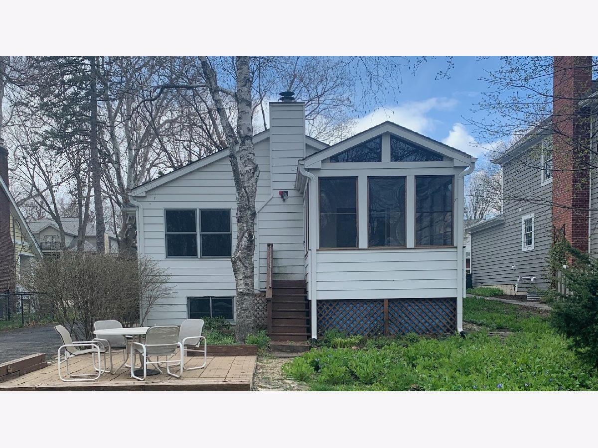
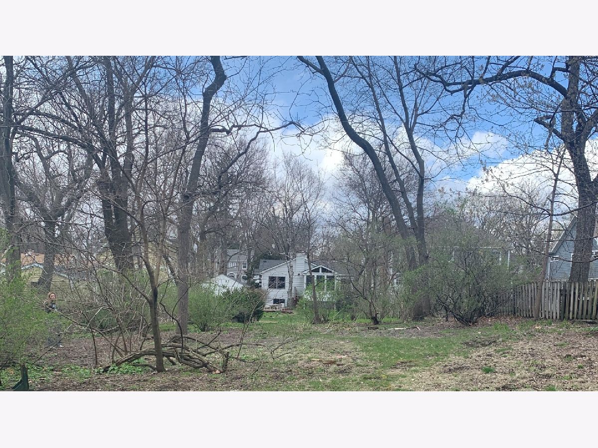
Room Specifics
Total Bedrooms: 2
Bedrooms Above Ground: 2
Bedrooms Below Ground: 0
Dimensions: —
Floor Type: —
Full Bathrooms: 2
Bathroom Amenities: —
Bathroom in Basement: 1
Rooms: Screened Porch
Basement Description: Partially Finished,Exterior Access,Egress Window
Other Specifics
| 1 | |
| — | |
| — | |
| Deck, Patio, Screened Deck | |
| Fenced Yard | |
| 57 X 338 | |
| — | |
| None | |
| Skylight(s), Hardwood Floors, First Floor Bedroom, First Floor Full Bath | |
| — | |
| Not in DB | |
| — | |
| — | |
| — | |
| Wood Burning, Gas Starter |
Tax History
| Year | Property Taxes |
|---|---|
| 2020 | $9,549 |
Contact Agent
Nearby Similar Homes
Nearby Sold Comparables
Contact Agent
Listing Provided By
Coldwell Banker Realty







