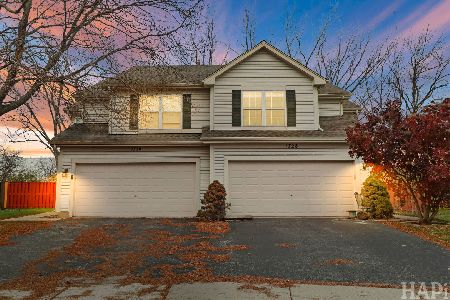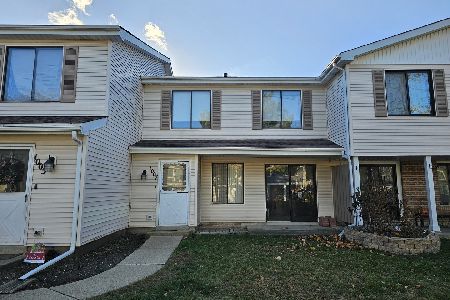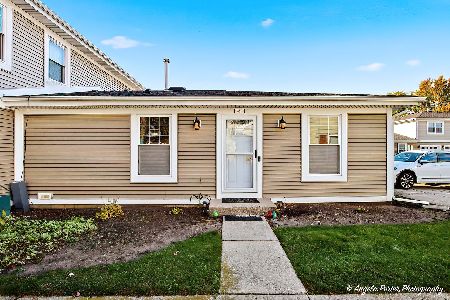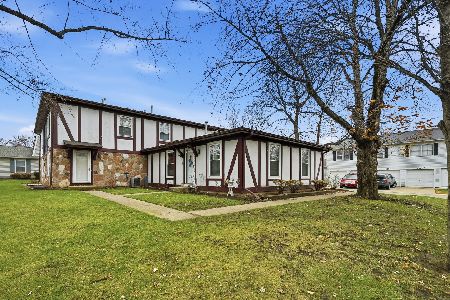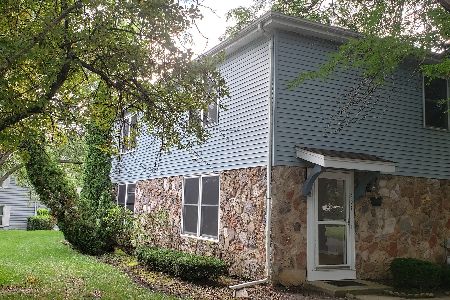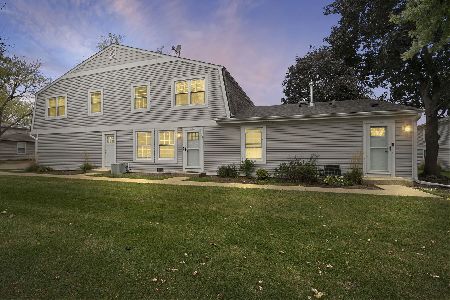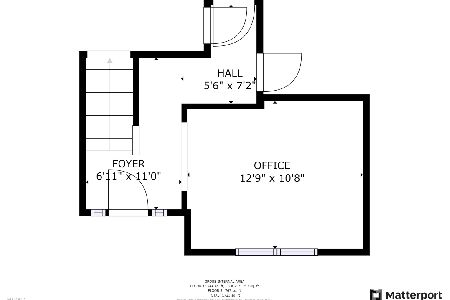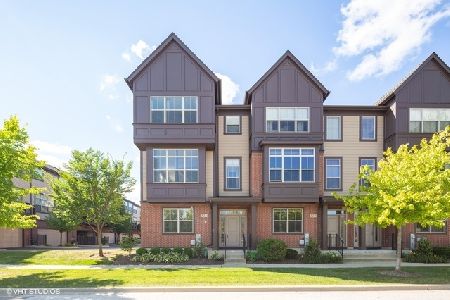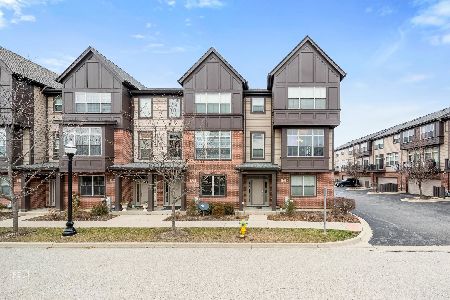327 Aspen Pointe Road, Vernon Hills, Illinois 60061
$325,000
|
Sold
|
|
| Status: | Closed |
| Sqft: | 2,087 |
| Cost/Sqft: | $156 |
| Beds: | 3 |
| Baths: | 3 |
| Year Built: | 2012 |
| Property Taxes: | $8,871 |
| Days On Market: | 2877 |
| Lot Size: | 0,00 |
Description
Enjoy convenient & easy living in Aspen Pointe! Enter into 1st level living room privately tucked away. Gourmet kitchen for the foodies at heart! All s/s appliances, island w/beautiful dark granite counter tops, plenty of storage space, & breakfast bar. Dining room w/custom paint & expansive windows allow for tons of natural light to shine through! Family room w/built in entertainment center that expands wall to wall, electric fireplace, & access to sunny balcony. Master suite w/spacious WIC equipped with all built in shelving; private bath w/dual granite top sinks, soaking tub, & separate shower. Both 2nd & 3rd bedroom are graced w/built in shelving in both closets. Added bonus of 3rd level laundry in hallway! 2 car garage. This location is unbeatable with access to a plethora of dining, shopping, entertainment, & Hawthorne Mall. Enjoy outdoor leisurely activities at Aspen Backyard Park which includes open field, playground, & picnic shelter. Welcome home!
Property Specifics
| Condos/Townhomes | |
| 3 | |
| — | |
| 2012 | |
| None | |
| — | |
| No | |
| — |
| Lake | |
| Aspen Pointe | |
| 175 / Monthly | |
| Insurance,Exterior Maintenance,Lawn Care,Scavenger,Snow Removal | |
| Public | |
| Public Sewer | |
| 09841971 | |
| 15052080430000 |
Nearby Schools
| NAME: | DISTRICT: | DISTANCE: | |
|---|---|---|---|
|
Grade School
Aspen Elementary School |
73 | — | |
|
Middle School
Hawthorn Middle School South |
73 | Not in DB | |
|
High School
Vernon Hills High School |
128 | Not in DB | |
Property History
| DATE: | EVENT: | PRICE: | SOURCE: |
|---|---|---|---|
| 15 Mar, 2018 | Sold | $325,000 | MRED MLS |
| 29 Jan, 2018 | Under contract | $324,900 | MRED MLS |
| 26 Jan, 2018 | Listed for sale | $324,900 | MRED MLS |
Room Specifics
Total Bedrooms: 3
Bedrooms Above Ground: 3
Bedrooms Below Ground: 0
Dimensions: —
Floor Type: Carpet
Dimensions: —
Floor Type: Carpet
Full Bathrooms: 3
Bathroom Amenities: Separate Shower,Double Sink,Soaking Tub
Bathroom in Basement: 0
Rooms: No additional rooms
Basement Description: None
Other Specifics
| 2 | |
| Concrete Perimeter | |
| Asphalt | |
| Balcony, Storms/Screens | |
| Common Grounds,Landscaped | |
| COMMON | |
| — | |
| Full | |
| Vaulted/Cathedral Ceilings, Laundry Hook-Up in Unit | |
| Range, Microwave, Dishwasher, Refrigerator, Washer, Dryer, Disposal, Stainless Steel Appliance(s) | |
| Not in DB | |
| — | |
| — | |
| — | |
| — |
Tax History
| Year | Property Taxes |
|---|---|
| 2018 | $8,871 |
Contact Agent
Nearby Similar Homes
Nearby Sold Comparables
Contact Agent
Listing Provided By
RE/MAX Suburban

