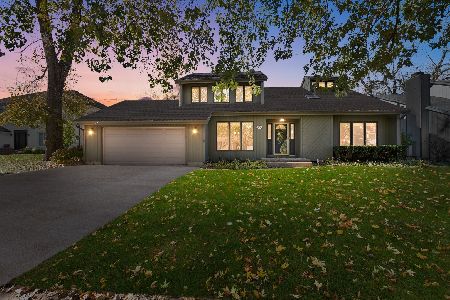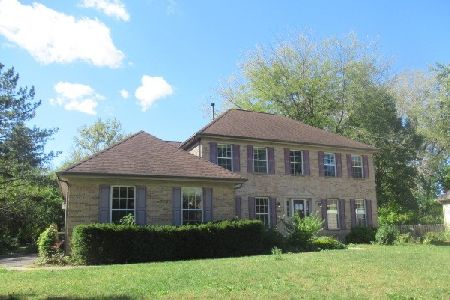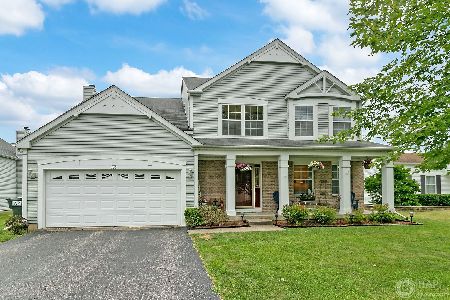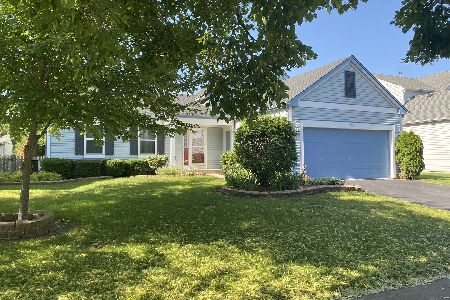327 Big Horn Drive, Hainesville, Illinois 60030
$280,000
|
Sold
|
|
| Status: | Closed |
| Sqft: | 3,562 |
| Cost/Sqft: | $79 |
| Beds: | 4 |
| Baths: | 4 |
| Year Built: | 1996 |
| Property Taxes: | $11,662 |
| Days On Market: | 2388 |
| Lot Size: | 0,17 |
Description
With absolutely breathtaking views of nature from every window...this home is a complete WOW! You won't find another like it! Your big, beautiful home starts at the 2-story foyer w/gleaming hardwood floors, & it only gets better from here! Your open floor plan features a dramatic living room w/vaulted ceilings, huge kitchen w/new stainless steel appliances & doors out to your amazing 2-story deck & screened porch! Do you love to entertain? The flow in this home is amazing for that! The views are so private & lush! The space is phenomenal! There are 4 generously sized bedrooms upstairs w/a large, posh master bedroom. Your walkout basement is truly like having another full home! Enjoy a full bath, bar (w/hookups for a full kitchen), HUGE recreation area, exercise area, second office/den, & an amazing screened porch w/unbelieveable views & lovely brick paver floor...you won't ever want to leave your home! With SO many upgrades...it's your new castle! Upgrade list under addtl information.
Property Specifics
| Single Family | |
| — | |
| — | |
| 1996 | |
| Full,Walkout | |
| — | |
| No | |
| 0.17 |
| Lake | |
| — | |
| 0 / Not Applicable | |
| None | |
| Public | |
| Public Sewer | |
| 10404935 | |
| 06271100100000 |
Nearby Schools
| NAME: | DISTRICT: | DISTANCE: | |
|---|---|---|---|
|
Grade School
Prairieview School |
46 | — | |
|
Middle School
Grayslake Middle School |
46 | Not in DB | |
|
High School
Grayslake Central High School |
127 | Not in DB | |
Property History
| DATE: | EVENT: | PRICE: | SOURCE: |
|---|---|---|---|
| 14 Aug, 2019 | Sold | $280,000 | MRED MLS |
| 29 Jul, 2019 | Under contract | $282,500 | MRED MLS |
| — | Last price change | $289,900 | MRED MLS |
| 5 Jun, 2019 | Listed for sale | $295,000 | MRED MLS |
Room Specifics
Total Bedrooms: 4
Bedrooms Above Ground: 4
Bedrooms Below Ground: 0
Dimensions: —
Floor Type: Carpet
Dimensions: —
Floor Type: Carpet
Dimensions: —
Floor Type: Carpet
Full Bathrooms: 4
Bathroom Amenities: Whirlpool,Separate Shower,Double Sink
Bathroom in Basement: 1
Rooms: Office,Study,Recreation Room,Foyer,Storage,Deck,Screened Porch,Exercise Room
Basement Description: Finished,Exterior Access
Other Specifics
| 2.5 | |
| Concrete Perimeter | |
| Asphalt | |
| Deck, Screened Patio, Brick Paver Patio, Storms/Screens | |
| Nature Preserve Adjacent,Wetlands adjacent,Pond(s),Wooded,Rear of Lot,Mature Trees | |
| 60 X 121 | |
| — | |
| Full | |
| Vaulted/Cathedral Ceilings, Bar-Wet, Hardwood Floors, First Floor Bedroom, In-Law Arrangement, First Floor Laundry | |
| Range, Microwave, Dishwasher, Refrigerator, Washer, Dryer, Disposal, Stainless Steel Appliance(s) | |
| Not in DB | |
| Sidewalks, Street Lights, Street Paved | |
| — | |
| — | |
| Gas Starter |
Tax History
| Year | Property Taxes |
|---|---|
| 2019 | $11,662 |
Contact Agent
Nearby Similar Homes
Nearby Sold Comparables
Contact Agent
Listing Provided By
Baird & Warner











