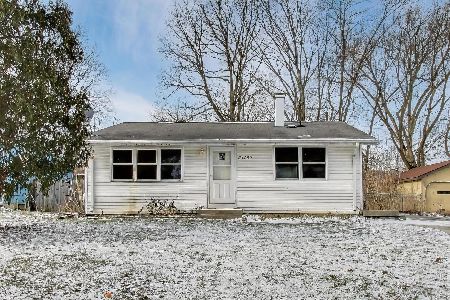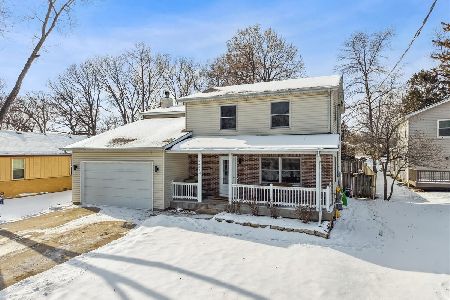307 Big Horn Drive, Hainesville, Illinois 60030
$315,000
|
Sold
|
|
| Status: | Closed |
| Sqft: | 2,638 |
| Cost/Sqft: | $125 |
| Beds: | 4 |
| Baths: | 3 |
| Year Built: | 1997 |
| Property Taxes: | $8,429 |
| Days On Market: | 988 |
| Lot Size: | 0,17 |
Description
Welcome to 307 E. Big Horn Dr. in Hainesville. This 4 bed (3 bedrooms upstairs and 1 in the lower level), 3 bath Expanded Ranch nestled in the prestigious Grayslake school district sits inside of Deerpoint Trails! So much light graces this home as soon as you walk in. With high ceilings and an open floor plan, this home is complete with a walkout lower level that leads to a private yard embracing nature's beauty, with the enchanting nature as your backdrop. This home has new floors and carpet! Indulge in the endless possibilities offered by the lower level, ideal for creating an in-law arrangement, and featuring a bar area and a spacious full bath. Picture-perfect moments await you in the bright and airy 3 season room, where you can bask in natural sunlight and revel in the joy of the changing seasons. The chalet room is a true sanctuary, boasting a cozy fireplace that invites you to unwind after a long day, while the skylights add a touch of celestial charm. Let's not forget to mention the potential hot tub room! Just add your hot tub! Schedule your showing today!
Property Specifics
| Single Family | |
| — | |
| — | |
| 1997 | |
| — | |
| RANCH W/ WALK OUT BASEMENT | |
| No | |
| 0.17 |
| Lake | |
| — | |
| 0 / Not Applicable | |
| — | |
| — | |
| — | |
| 11786822 | |
| 06271100080000 |
Property History
| DATE: | EVENT: | PRICE: | SOURCE: |
|---|---|---|---|
| 16 Sep, 2016 | Sold | $175,000 | MRED MLS |
| 27 Jul, 2016 | Under contract | $189,900 | MRED MLS |
| — | Last price change | $195,000 | MRED MLS |
| 17 Oct, 2015 | Listed for sale | $199,000 | MRED MLS |
| 27 Jul, 2023 | Sold | $315,000 | MRED MLS |
| 25 May, 2023 | Under contract | $330,000 | MRED MLS |
| 18 May, 2023 | Listed for sale | $330,000 | MRED MLS |
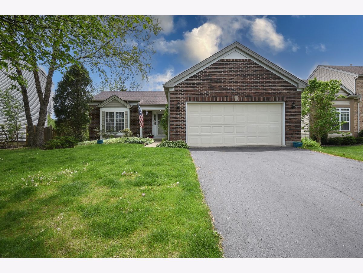
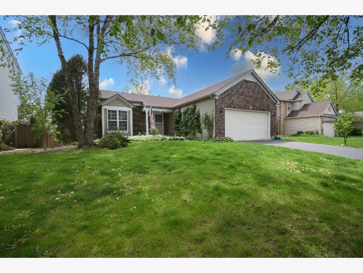
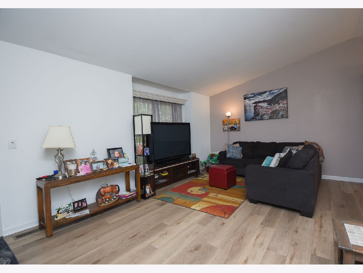
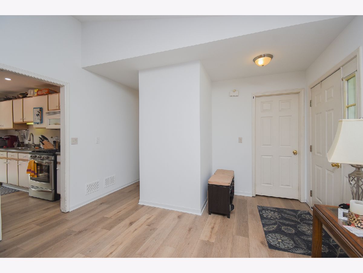
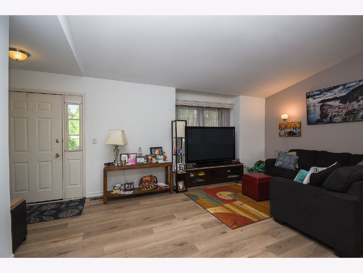
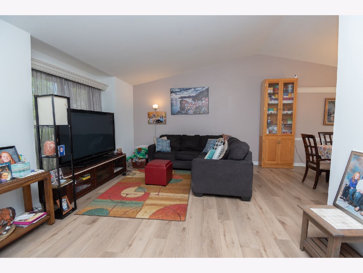
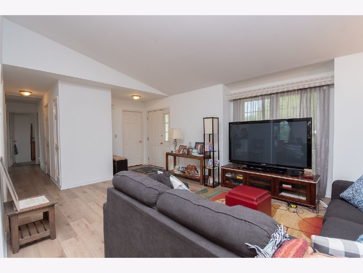
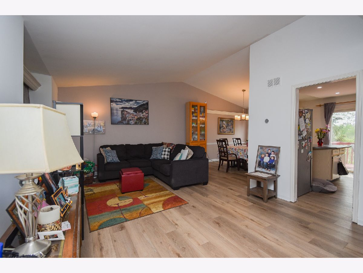
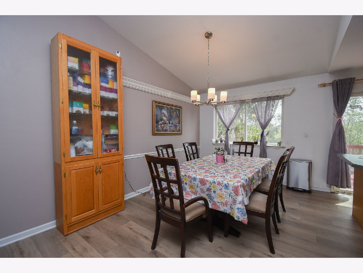
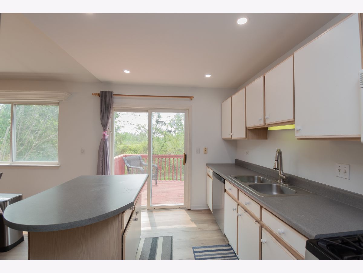
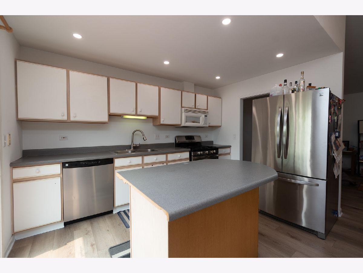
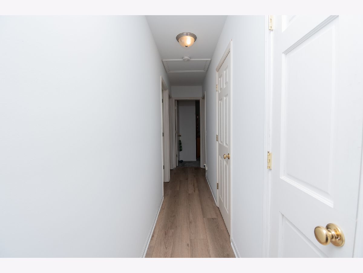
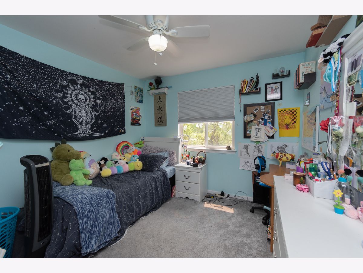
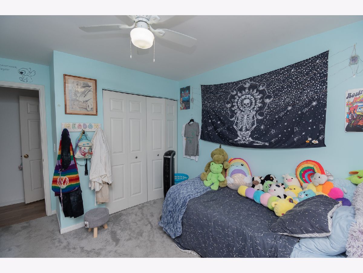
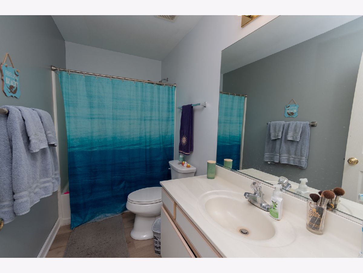
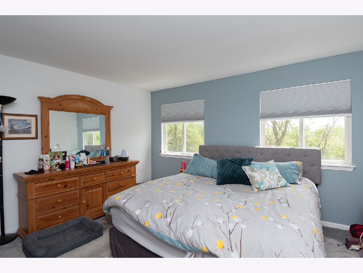
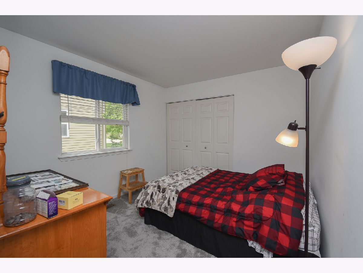
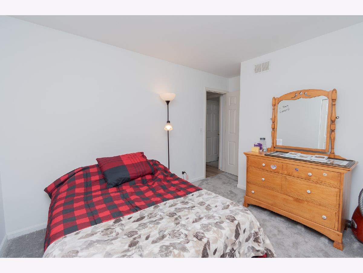
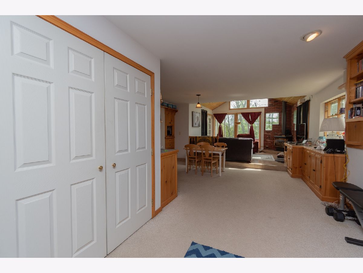
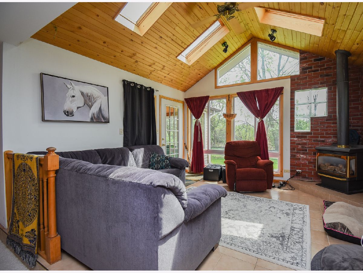
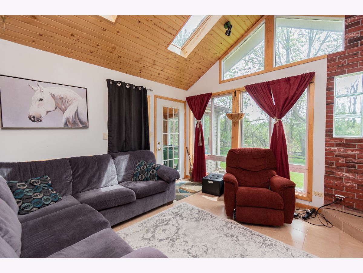
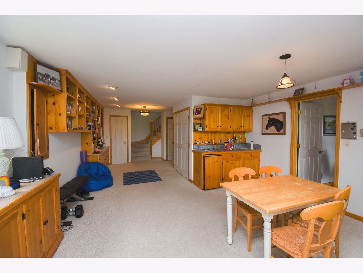
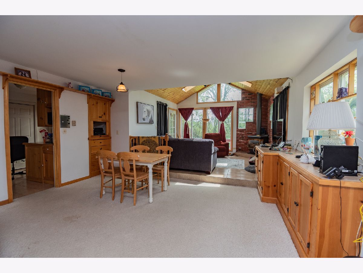
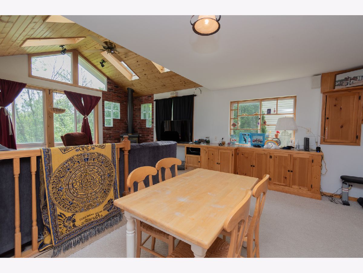
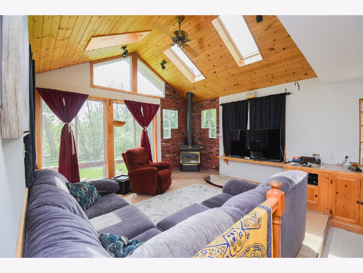
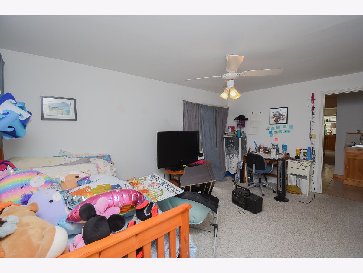
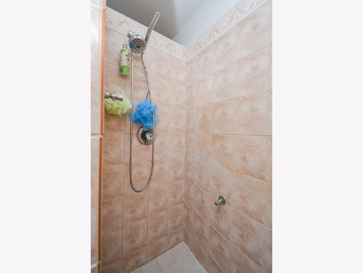
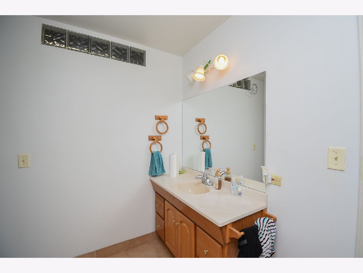
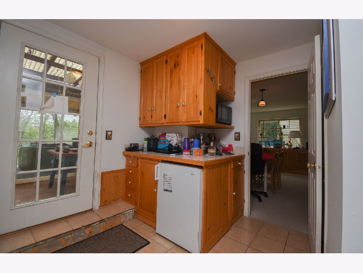
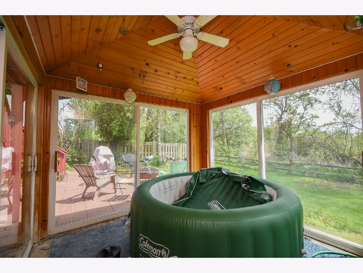
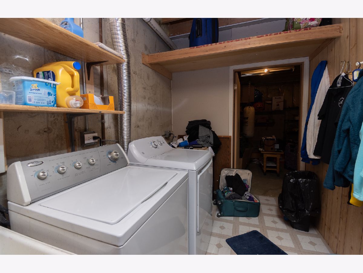
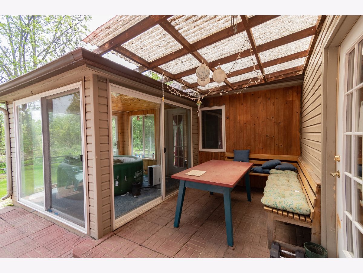
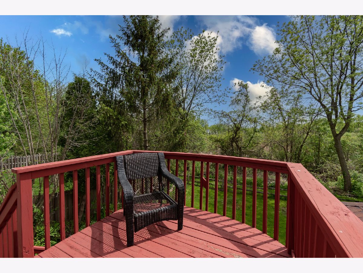
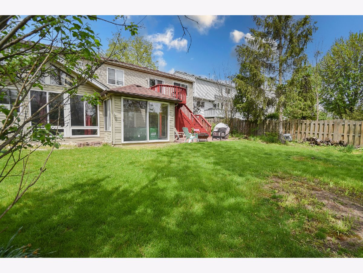
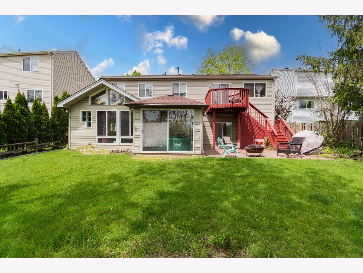
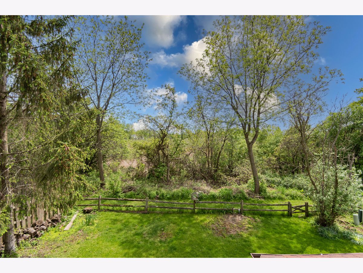
Room Specifics
Total Bedrooms: 4
Bedrooms Above Ground: 4
Bedrooms Below Ground: 0
Dimensions: —
Floor Type: —
Dimensions: —
Floor Type: —
Dimensions: —
Floor Type: —
Full Bathrooms: 3
Bathroom Amenities: —
Bathroom in Basement: 1
Rooms: —
Basement Description: Finished,Rec/Family Area,Storage Space
Other Specifics
| 2 | |
| — | |
| Asphalt | |
| — | |
| — | |
| 122X60X120X59 | |
| — | |
| — | |
| — | |
| — | |
| Not in DB | |
| — | |
| — | |
| — | |
| — |
Tax History
| Year | Property Taxes |
|---|---|
| 2016 | $5,722 |
| 2023 | $8,429 |
Contact Agent
Nearby Similar Homes
Nearby Sold Comparables
Contact Agent
Listing Provided By
Keller Williams North Shore West

