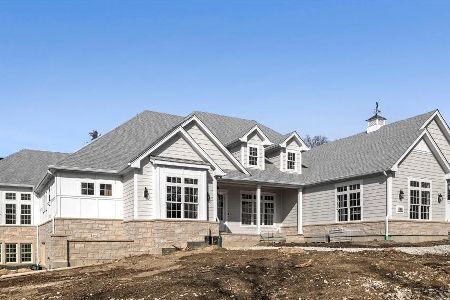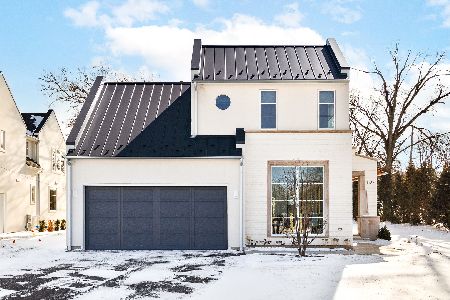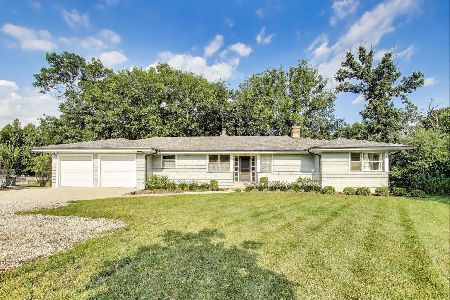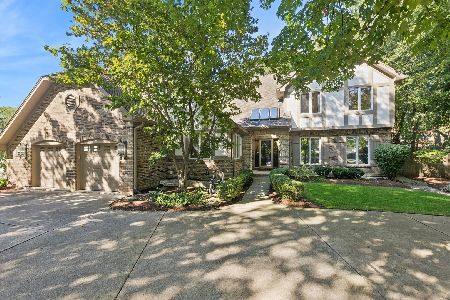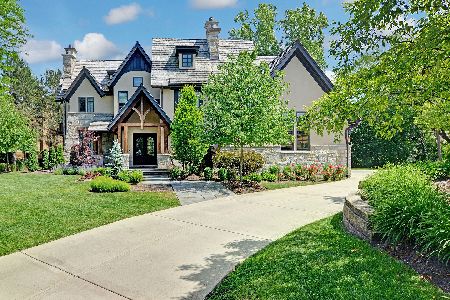327 Bonnie Brae Road, Hinsdale, Illinois 60521
$940,000
|
Sold
|
|
| Status: | Closed |
| Sqft: | 3,754 |
| Cost/Sqft: | $262 |
| Beds: | 4 |
| Baths: | 4 |
| Year Built: | 1988 |
| Property Taxes: | $14,219 |
| Days On Market: | 4340 |
| Lot Size: | 0,39 |
Description
Spotless charmer on a lovely, wooded lot*3 custom fireplaces*Well appointed kitchen boasts Viking, Dacor & Fisher & Paykel applncs plus cherry cabinetry, custom lighting, granite tops & amazing views of picture-perfect yard*Master retreat offers private sitting room w/fireplace; new spa bath & great master closet*Travertine tile; 3 and 4 piece crown & trim; dog run*Amazing landscaping & tranquil setting. "MUST SEE!"
Property Specifics
| Single Family | |
| — | |
| Tudor | |
| 1988 | |
| Full | |
| — | |
| No | |
| 0.39 |
| Du Page | |
| — | |
| 0 / Not Applicable | |
| None | |
| Lake Michigan | |
| Public Sewer | |
| 08586670 | |
| 0901107009 |
Property History
| DATE: | EVENT: | PRICE: | SOURCE: |
|---|---|---|---|
| 1 Aug, 2014 | Sold | $940,000 | MRED MLS |
| 19 Apr, 2014 | Under contract | $985,000 | MRED MLS |
| 14 Apr, 2014 | Listed for sale | $985,000 | MRED MLS |
| 17 Oct, 2025 | Sold | $1,425,000 | MRED MLS |
| 9 Oct, 2025 | Under contract | $1,249,000 | MRED MLS |
| 1 Oct, 2025 | Listed for sale | $1,249,000 | MRED MLS |
Room Specifics
Total Bedrooms: 5
Bedrooms Above Ground: 4
Bedrooms Below Ground: 1
Dimensions: —
Floor Type: Carpet
Dimensions: —
Floor Type: Carpet
Dimensions: —
Floor Type: Hardwood
Dimensions: —
Floor Type: —
Full Bathrooms: 4
Bathroom Amenities: Whirlpool,Separate Shower,Double Sink
Bathroom in Basement: 1
Rooms: Bedroom 5,Foyer,Office,Recreation Room,Sitting Room
Basement Description: Finished
Other Specifics
| 2.5 | |
| Concrete Perimeter | |
| Circular | |
| Deck, Storms/Screens | |
| Irregular Lot | |
| 82*180*106*165 | |
| Unfinished | |
| Full | |
| Vaulted/Cathedral Ceilings, Skylight(s), Bar-Wet, Hardwood Floors, First Floor Bedroom, First Floor Laundry | |
| Double Oven, Range, Microwave, Dishwasher, High End Refrigerator, Washer, Dryer, Disposal | |
| Not in DB | |
| — | |
| — | |
| — | |
| Wood Burning, Gas Log, Gas Starter |
Tax History
| Year | Property Taxes |
|---|---|
| 2014 | $14,219 |
| 2025 | $20,421 |
Contact Agent
Nearby Similar Homes
Nearby Sold Comparables
Contact Agent
Listing Provided By
RE/MAX Synergy




