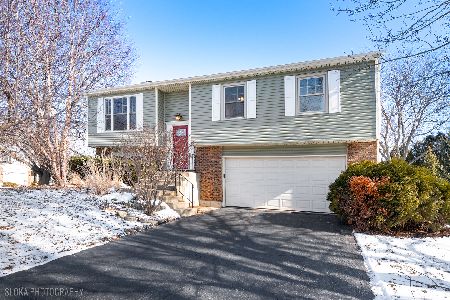327 Cascade Drive, Crystal Lake, Illinois 60012
$290,000
|
Sold
|
|
| Status: | Closed |
| Sqft: | 2,155 |
| Cost/Sqft: | $128 |
| Beds: | 4 |
| Baths: | 3 |
| Year Built: | 1988 |
| Property Taxes: | $7,415 |
| Days On Market: | 1678 |
| Lot Size: | 0,20 |
Description
Beautiful 4 BR 2.5 BA home in the highly sought out Crystal Lake location close to downtown Crystal Lake, Veterans Acres Park and bike trails, the Metra Train, and local schools! The formal living room has lots of natural light and vaulted ceilings and a connected dining room. Large spacious kitchen with matching appliances plus an eat-in dining nook. The open concept floor plan connects kitchen to the family room, which features updated hardwood flooring (5-6 yrs), a cozy fireplace to relax around, and glass sliding doors that open out to the grassy fenced-in yard with a patio and shed. Large finished basement perfect for entertaining or extra storage. Upstairs is 3 sizable bedrooms, a bathroom, and the master ensuite featuring a big walk-in closet and master bathroom with double vanities, a drop-in tub and walk-in shower. Updated family room flooring 5-6 yrs, new upstairs carpeting 2021, roof, siding, and gutters 10-12 yrs, 2002 furnace, 2010 hot water heater. GREAT home in a GREAT neighborhood!
Property Specifics
| Single Family | |
| — | |
| — | |
| 1988 | |
| Partial | |
| — | |
| No | |
| 0.2 |
| Mc Henry | |
| Lochwood Acres | |
| — / Not Applicable | |
| None | |
| Public | |
| Public Sewer | |
| 11157759 | |
| 1429351018 |
Nearby Schools
| NAME: | DISTRICT: | DISTANCE: | |
|---|---|---|---|
|
Grade School
North Elementary School |
47 | — | |
|
Middle School
Hannah Beardsley Middle School |
47 | Not in DB | |
|
High School
Prairie Ridge High School |
155 | Not in DB | |
Property History
| DATE: | EVENT: | PRICE: | SOURCE: |
|---|---|---|---|
| 3 Sep, 2021 | Sold | $290,000 | MRED MLS |
| 19 Jul, 2021 | Under contract | $275,000 | MRED MLS |
| 15 Jul, 2021 | Listed for sale | $275,000 | MRED MLS |
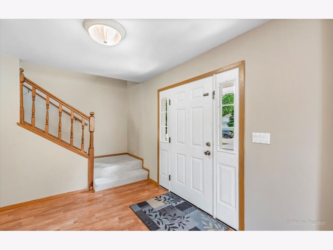
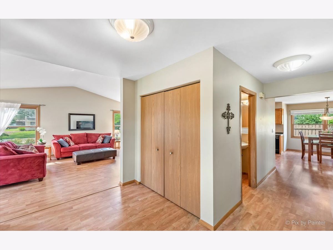
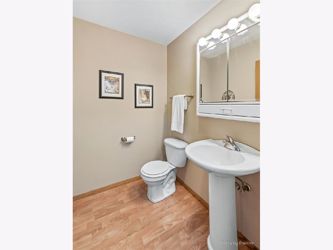
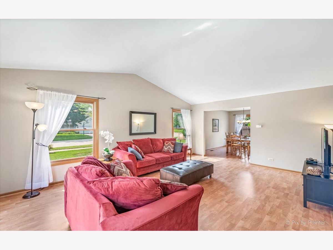
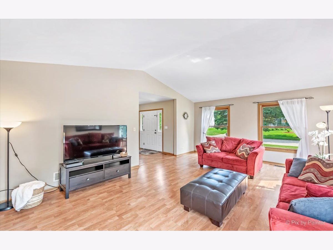
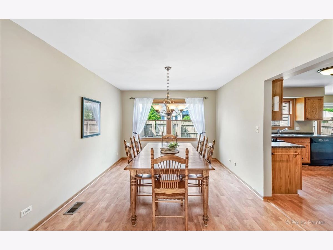
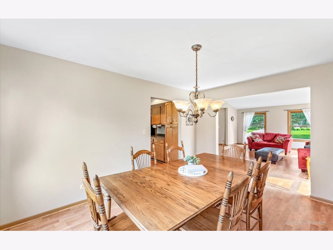
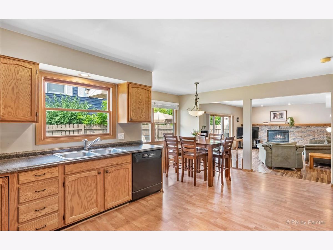
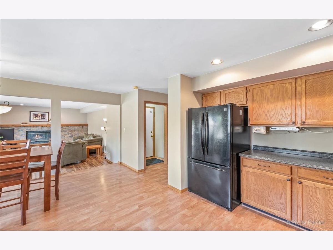
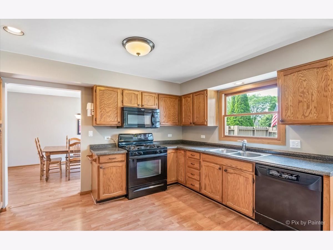
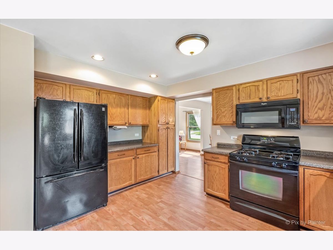
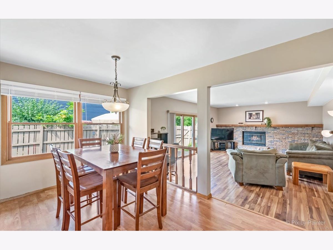
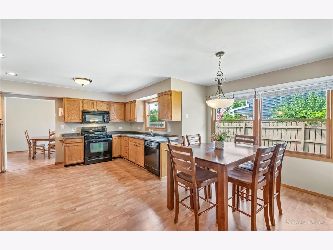
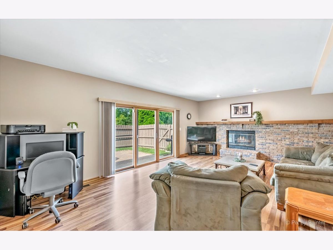
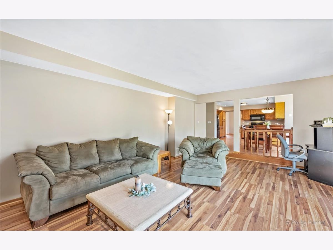
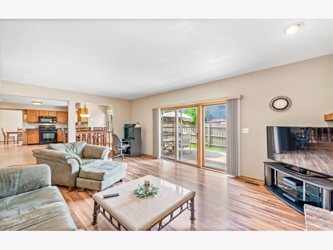
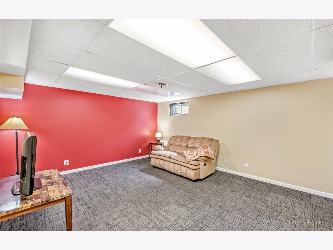
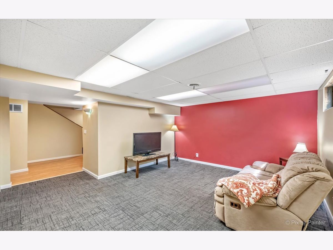
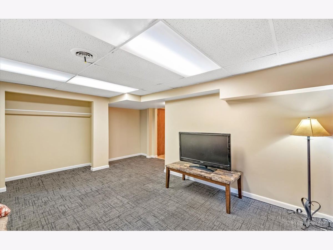
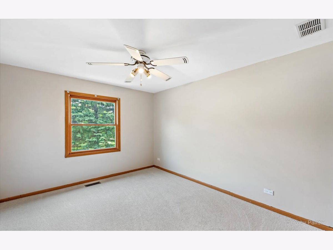
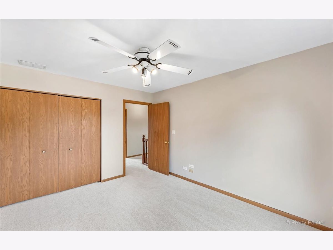
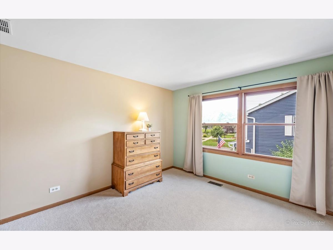
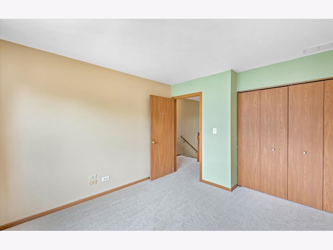
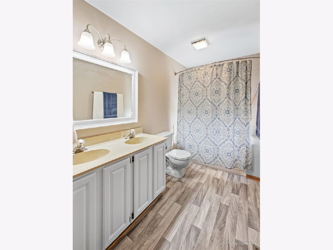
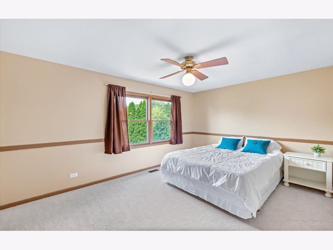
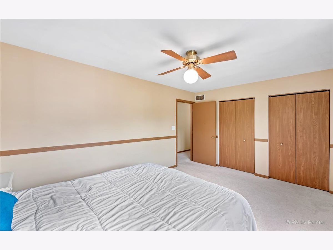
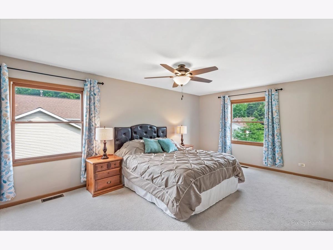
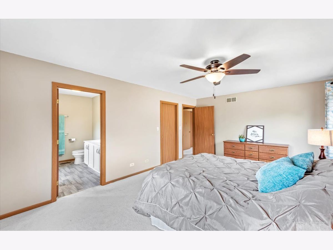
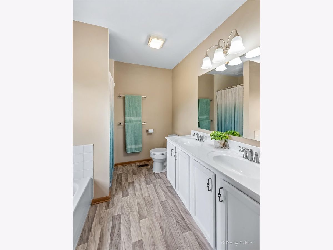
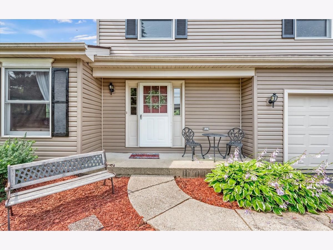
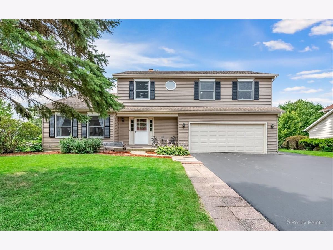
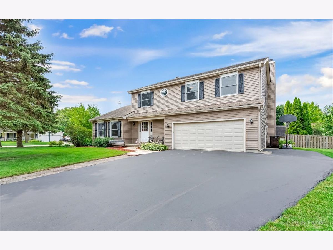
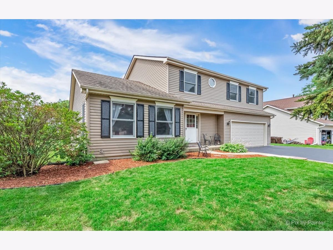
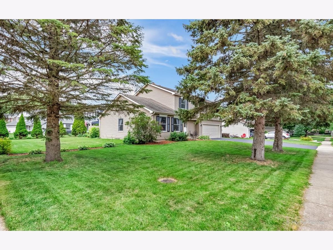
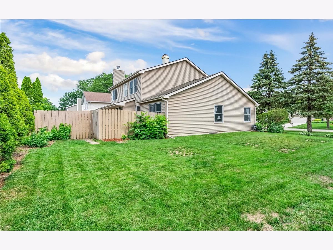
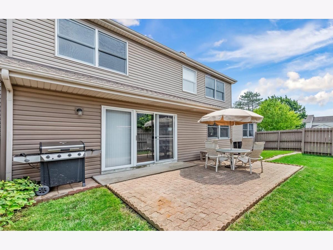
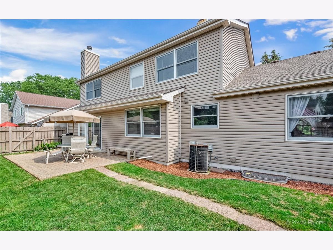
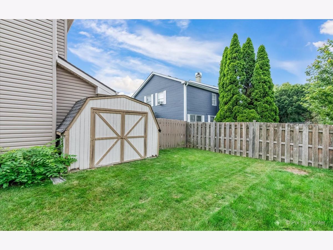
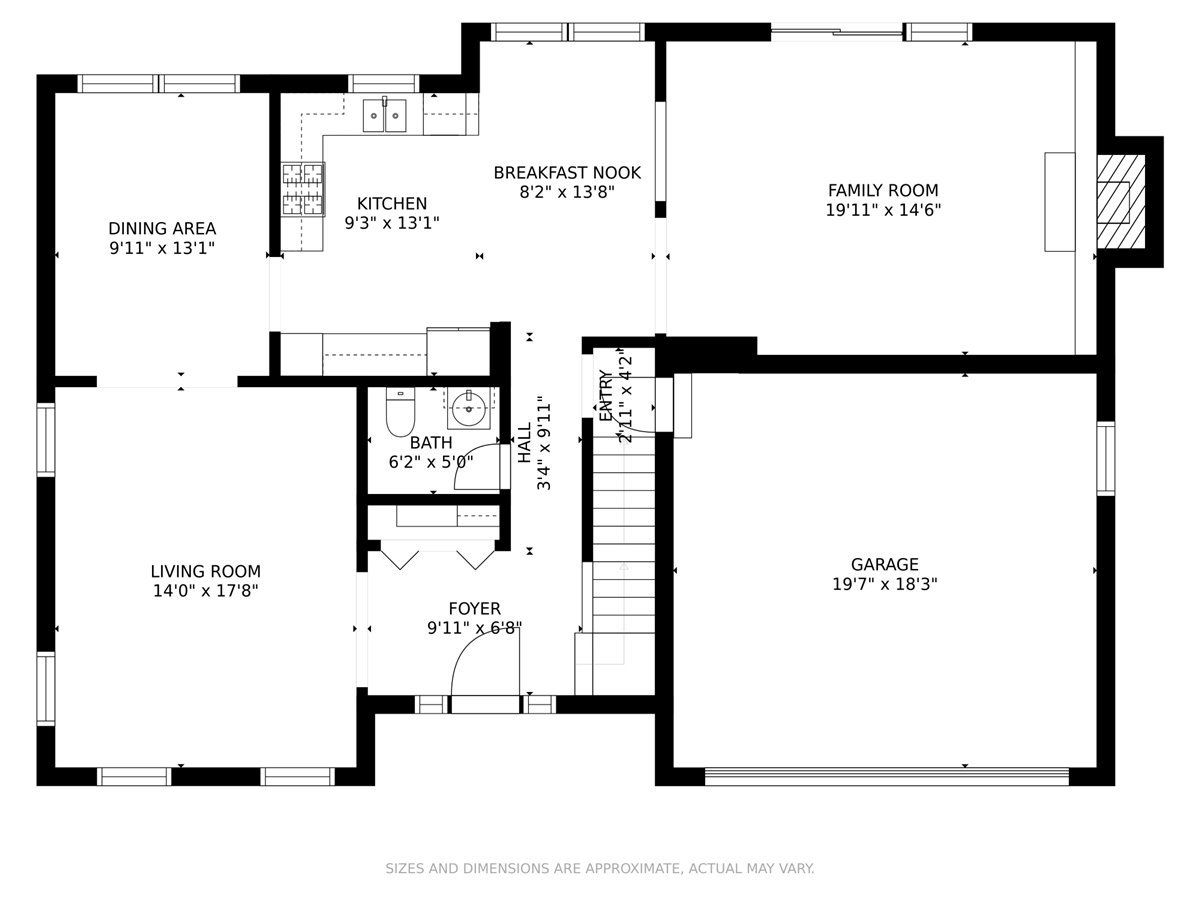
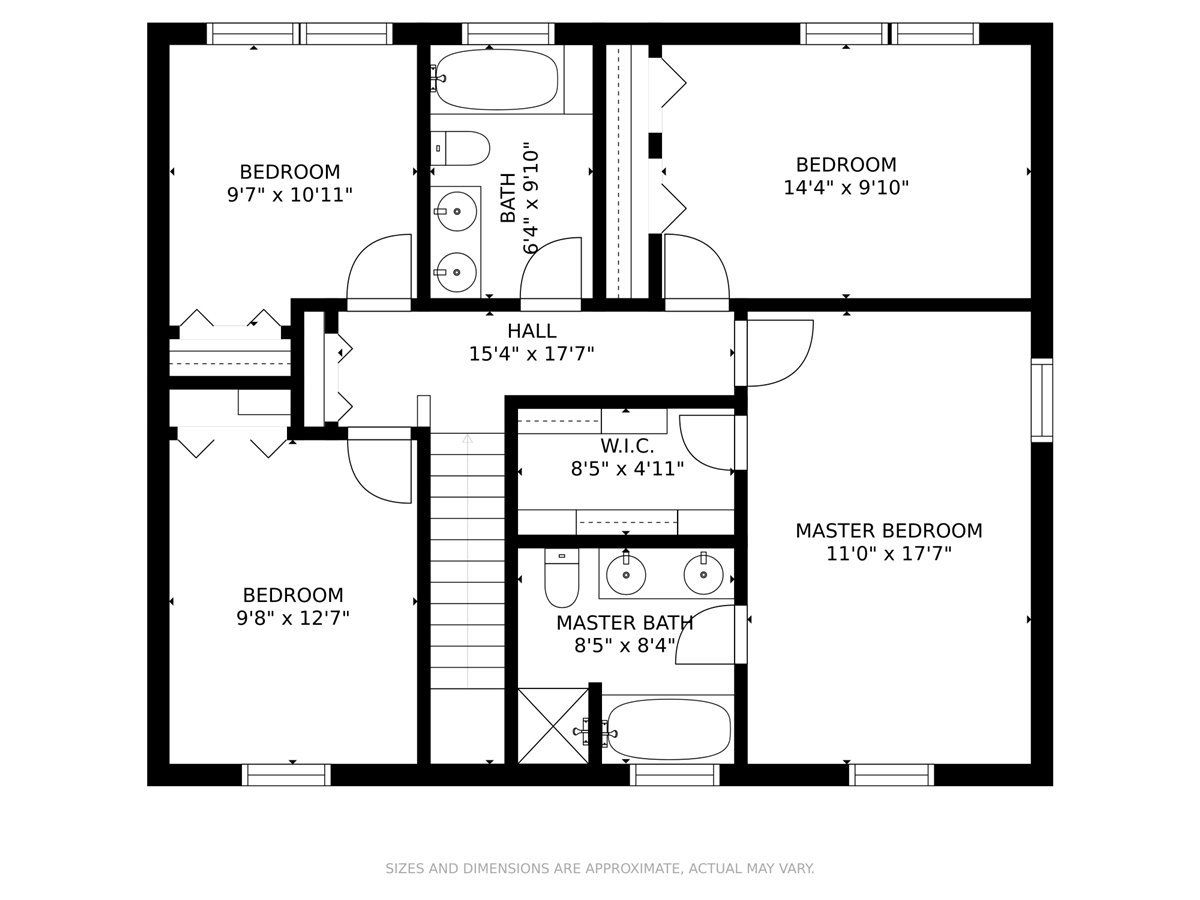
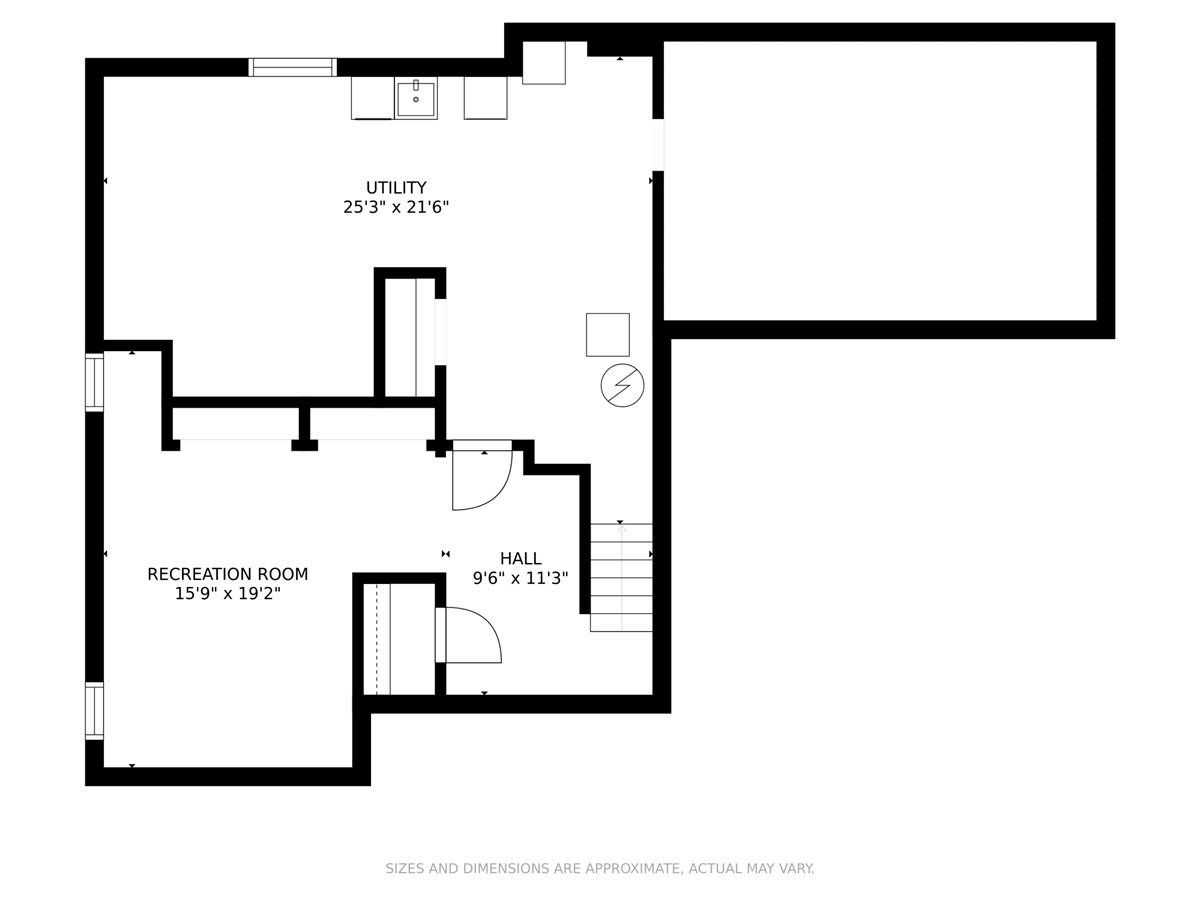
Room Specifics
Total Bedrooms: 4
Bedrooms Above Ground: 4
Bedrooms Below Ground: 0
Dimensions: —
Floor Type: Carpet
Dimensions: —
Floor Type: Carpet
Dimensions: —
Floor Type: Carpet
Full Bathrooms: 3
Bathroom Amenities: Separate Shower,Double Sink,Soaking Tub
Bathroom in Basement: 0
Rooms: Foyer,Recreation Room,Eating Area,Walk In Closet,Utility Room-Lower Level
Basement Description: Partially Finished
Other Specifics
| 2 | |
| Concrete Perimeter | |
| Asphalt | |
| Patio, Brick Paver Patio | |
| Fenced Yard,Sidewalks | |
| 85X100 | |
| — | |
| Full | |
| Vaulted/Cathedral Ceilings, Wood Laminate Floors, Walk-In Closet(s) | |
| Range, Microwave, Dishwasher, Refrigerator, Washer, Dryer | |
| Not in DB | |
| — | |
| — | |
| — | |
| Gas Log |
Tax History
| Year | Property Taxes |
|---|---|
| 2021 | $7,415 |
Contact Agent
Nearby Similar Homes
Nearby Sold Comparables
Contact Agent
Listing Provided By
Keller Williams Success Realty



