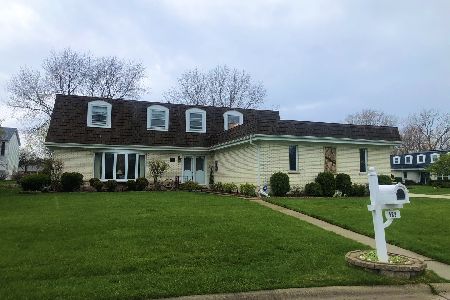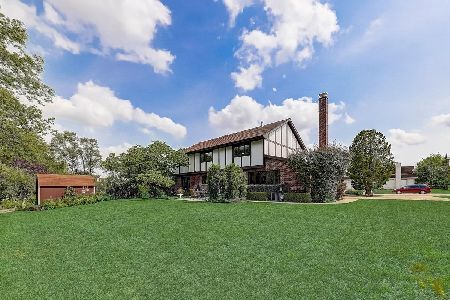327 Clearbrook Court, Schaumburg, Illinois 60193
$380,000
|
Sold
|
|
| Status: | Closed |
| Sqft: | 2,792 |
| Cost/Sqft: | $139 |
| Beds: | 4 |
| Baths: | 3 |
| Year Built: | 1977 |
| Property Taxes: | $10,728 |
| Days On Market: | 2518 |
| Lot Size: | 0,29 |
Description
See this spacious home with almost 2,800 square feet of living space plus a full finished basement .Located in popular Stonebridge with district 54 & 211 schools; near retail, dining, parks & easy access to 290, 390 & 90 this home has an amazing location! Cherry & granite eat-in kitchen has travertine back splash, island & stainless steel appliances. Family room with granite gas fireplace. Top of the line finishes accent this home~ Brazilian cherry hardwood floors throughout, 6 panel doors, 6 inch trim with rosettes, reverse osmosis & no wait hot water, hall bath with heated tile floor, granite & travertine tub/shower & heated 2 car attached garage. Roof, gutters, siding, garage doors & side door new in 2018. Relax in your yard with mature trees & shed. Your own finishing touches & a little sweat equity will make this house into your next home!*Master bathroom is unfinished but plans & materials remain. A fresh coat of paint and your finishing touches is all that this home needs!
Property Specifics
| Single Family | |
| — | |
| — | |
| 1977 | |
| Full | |
| — | |
| No | |
| 0.29 |
| Cook | |
| Stonebridge | |
| 0 / Not Applicable | |
| None | |
| Lake Michigan | |
| Public Sewer | |
| 10258796 | |
| 07272110140000 |
Nearby Schools
| NAME: | DISTRICT: | DISTANCE: | |
|---|---|---|---|
|
Grade School
Michael Collins Elementary Schoo |
54 | — | |
|
Middle School
Robert Frost Junior High School |
54 | Not in DB | |
|
High School
J B Conant High School |
211 | Not in DB | |
Property History
| DATE: | EVENT: | PRICE: | SOURCE: |
|---|---|---|---|
| 30 May, 2019 | Sold | $380,000 | MRED MLS |
| 1 May, 2019 | Under contract | $389,000 | MRED MLS |
| — | Last price change | $410,000 | MRED MLS |
| 28 Feb, 2019 | Listed for sale | $410,000 | MRED MLS |
Room Specifics
Total Bedrooms: 4
Bedrooms Above Ground: 4
Bedrooms Below Ground: 0
Dimensions: —
Floor Type: Hardwood
Dimensions: —
Floor Type: Hardwood
Dimensions: —
Floor Type: Hardwood
Full Bathrooms: 3
Bathroom Amenities: Double Sink
Bathroom in Basement: 0
Rooms: Eating Area,Office,Recreation Room
Basement Description: Partially Finished
Other Specifics
| 2 | |
| — | |
| Concrete | |
| Storms/Screens | |
| Corner Lot | |
| 88 X 61 X 82 X 128 X 91 | |
| — | |
| Full | |
| Hardwood Floors, Walk-In Closet(s) | |
| Double Oven, Dishwasher, Refrigerator, Washer, Dryer, Disposal, Stainless Steel Appliance(s) | |
| Not in DB | |
| Sidewalks, Street Lights, Street Paved | |
| — | |
| — | |
| Gas Log, Gas Starter |
Tax History
| Year | Property Taxes |
|---|---|
| 2019 | $10,728 |
Contact Agent
Nearby Similar Homes
Nearby Sold Comparables
Contact Agent
Listing Provided By
Realty Executives Premiere








