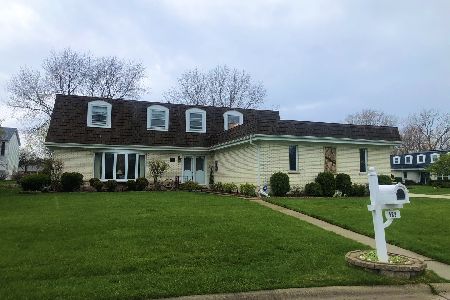320 Clearbrook Court, Schaumburg, Illinois 60193
$545,250
|
Sold
|
|
| Status: | Closed |
| Sqft: | 3,858 |
| Cost/Sqft: | $141 |
| Beds: | 4 |
| Baths: | 3 |
| Year Built: | 1977 |
| Property Taxes: | $10,171 |
| Days On Market: | 1620 |
| Lot Size: | 0,28 |
Description
*GREAT LOCATION in the HEART of SCHAUMBURG* PREMIUM .27 Acre home-site feels like country living in quiet Stonebridge neighborhood and Home backs to scenic Lancer Creek Park ~ NO rear neighbors for added privacy AND located on "NO Outlet" Cul-de-Sac for added safety. Nice curb appeal has Stunning Beveled Glass Entry Door with Sidelights and Side-load Garage with plenty of parking available. Award Winning Schools ~ Conant High School, and walking distance to Michael Collins Elementary. *OVER 3,800 SQ.FT. OF LIVING AREA and *ALL MAJOR COMPONENTS replaced; NEW Architectural Roof (2019 / 40 year warranty), long-lasting Hardie Board Siding, and Maintenance free Soffit & Facia 2019, NEW Garage Door, Concrete Patio and side service walk - 2016, Attic Fan w/ Thermostat, Water Heater - 2019, NEW HVAC 2017, Sump Pump & Battery Backup - 2017. Beautifully Updated Eat-in Kitchen opens to large Family room and FEATURES; SS Appls, New High-End SS Refrigerator w/ ice maker, 42" Cabinetry w/ Glass display fronts, Crown molding, Granite Breakfast Bar, Vented Micro Range Hood and large Pantry. Family room has a Stone Fireplace with raised hearth, mantle, gas log & lighter. HUGE Updated Primary Suite FEATURES; a large Sitting area, Frameless Walk-in Shower w/ built-in seat, Dual Granite Vanity and Walk-in Closet. ALL Secondary Bedrooms are Spacious and recently updated Hall bath offers dual bowl granite vanity and soaking tub. Full finished basement has a large recreation area for holidays/celebrations and FEATURES a Custom-built granite wet bar with display cabinets, bar fridge & seating for six. Bonus room is perfect for in-home office or exercise room. Hardwood flooring on main level, Solid, 6-panal Oak Doors, Recessed lighting, Anderson windows and Security System. Attic has easy access pull down stair which offers abundant storage and High-Quality Tuff Shed is large enough for all your landscape & garden equipment. Quick close available! Watch the 3D tour and Hurry over!!
Property Specifics
| Single Family | |
| — | |
| — | |
| 1977 | |
| Full | |
| — | |
| No | |
| 0.28 |
| Cook | |
| Stonebridge | |
| — / Not Applicable | |
| None | |
| Lake Michigan | |
| Public Sewer | |
| 11183854 | |
| 07272110510000 |
Nearby Schools
| NAME: | DISTRICT: | DISTANCE: | |
|---|---|---|---|
|
Grade School
Michael Collins Elementary Schoo |
54 | — | |
|
Middle School
Robert Frost Junior High School |
54 | Not in DB | |
|
High School
J B Conant High School |
211 | Not in DB | |
Property History
| DATE: | EVENT: | PRICE: | SOURCE: |
|---|---|---|---|
| 30 Sep, 2021 | Sold | $545,250 | MRED MLS |
| 22 Aug, 2021 | Under contract | $545,000 | MRED MLS |
| 13 Aug, 2021 | Listed for sale | $545,000 | MRED MLS |
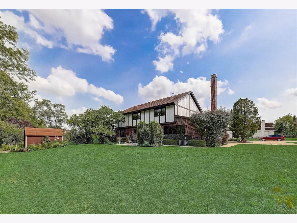
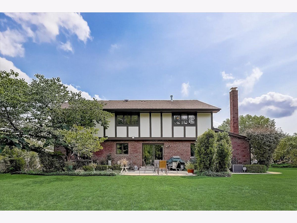
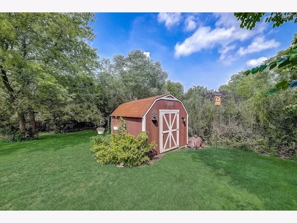
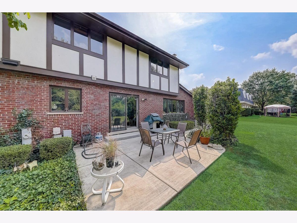
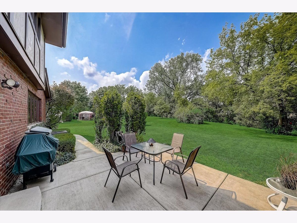
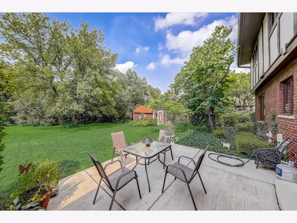
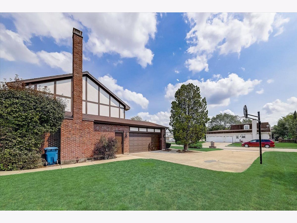
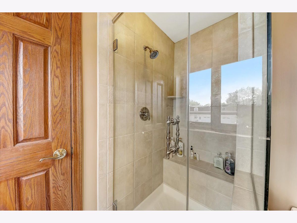
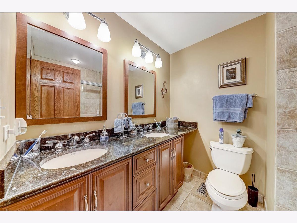
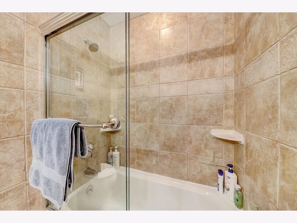
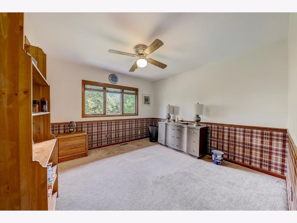
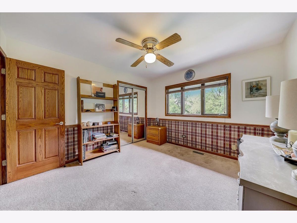
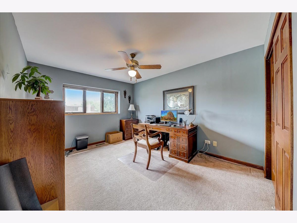
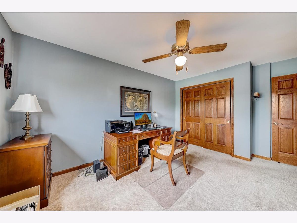
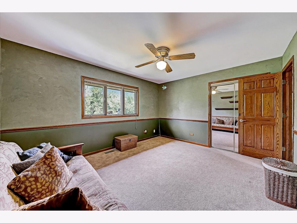
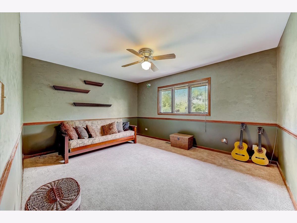
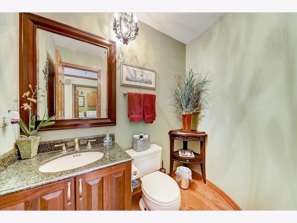
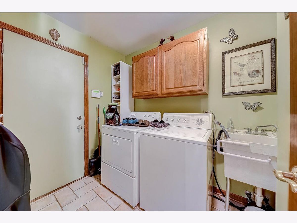
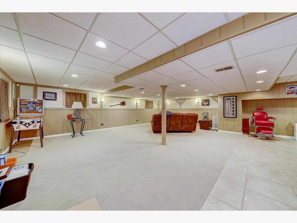
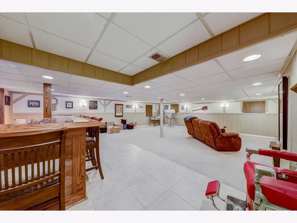
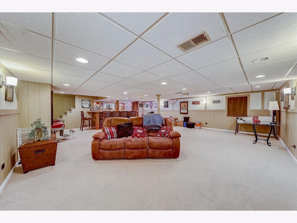
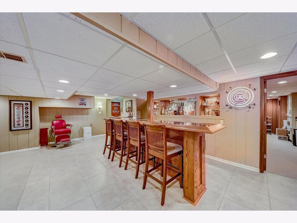
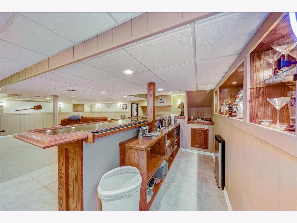
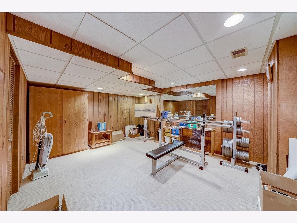
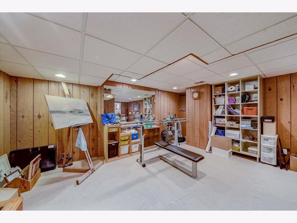
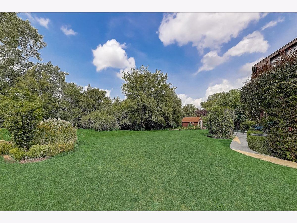
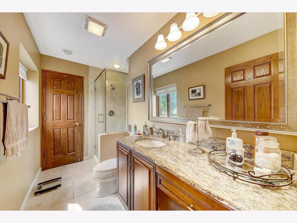
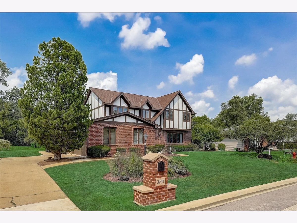
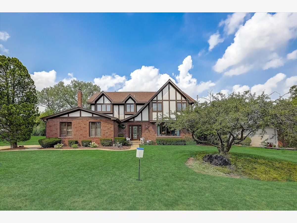
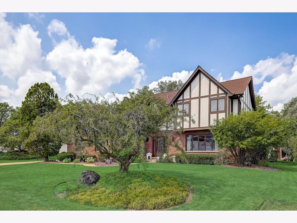
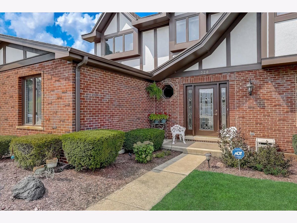
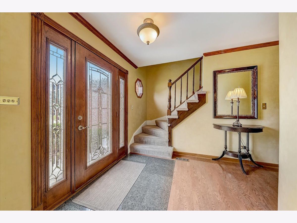
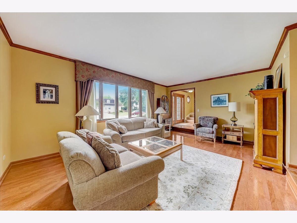
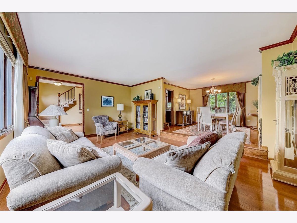
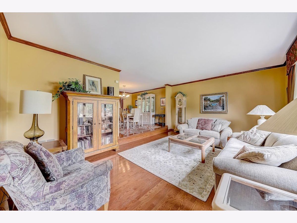
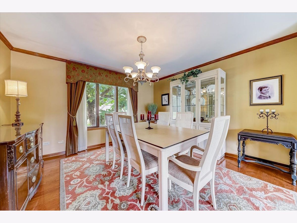
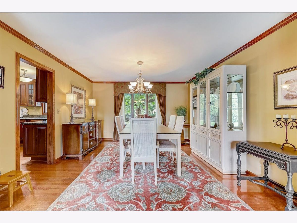
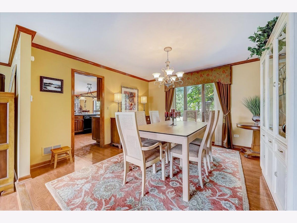
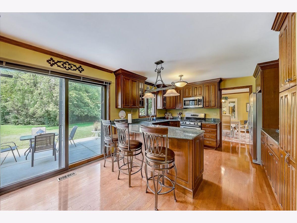
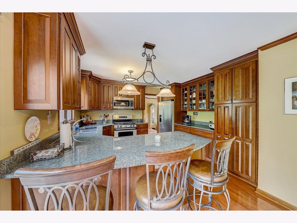
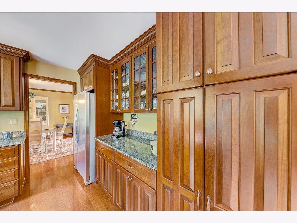
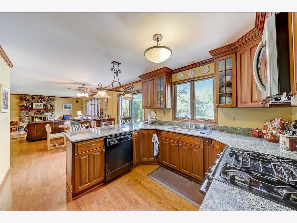
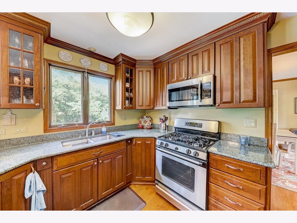
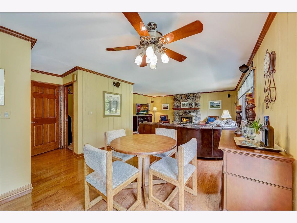
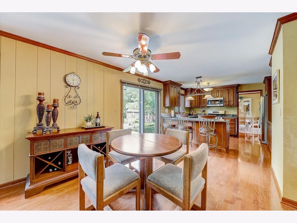
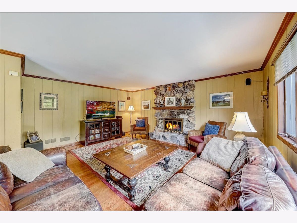
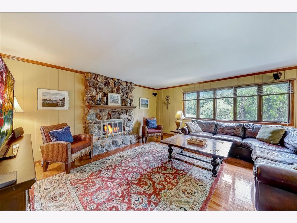
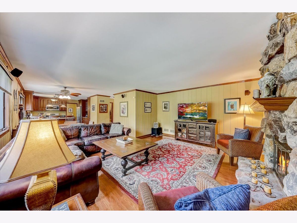
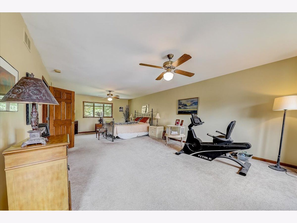
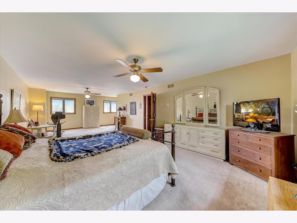
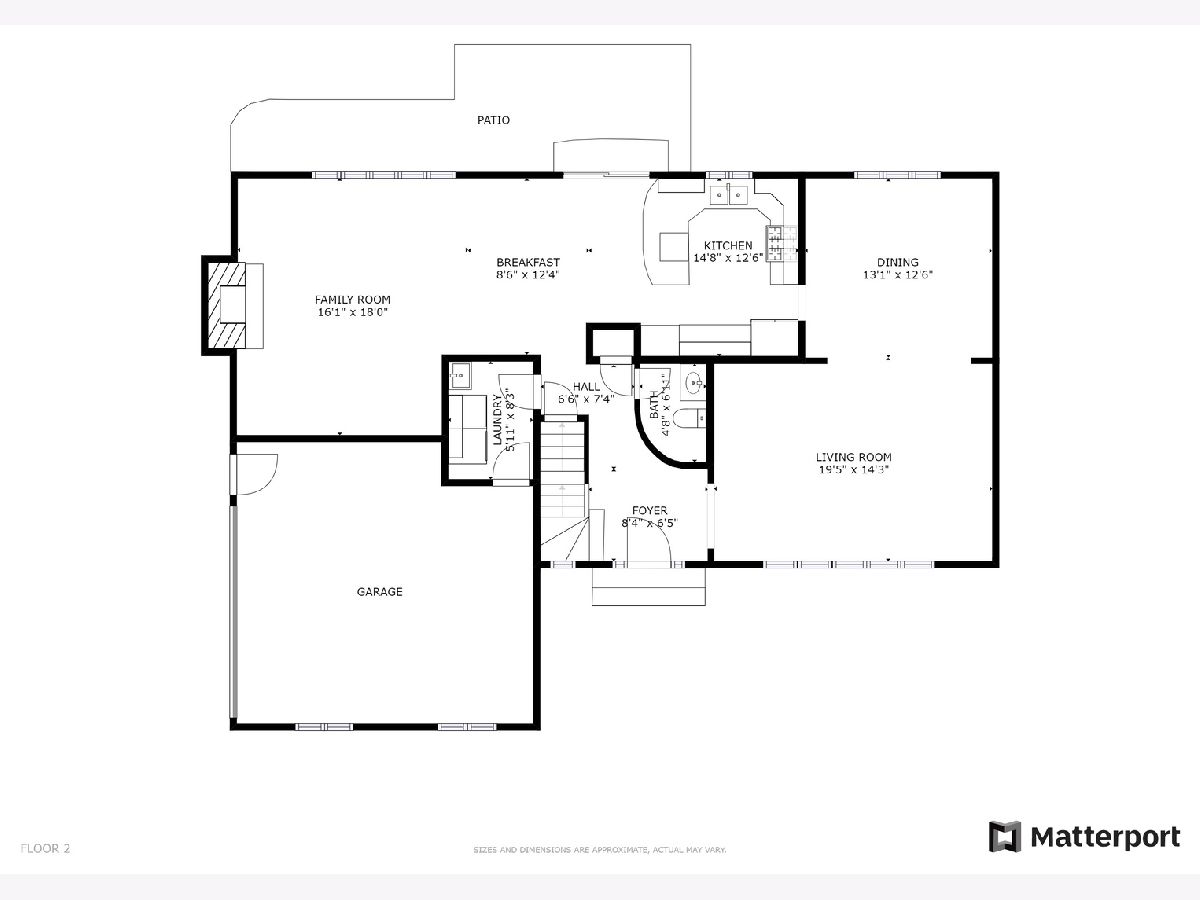
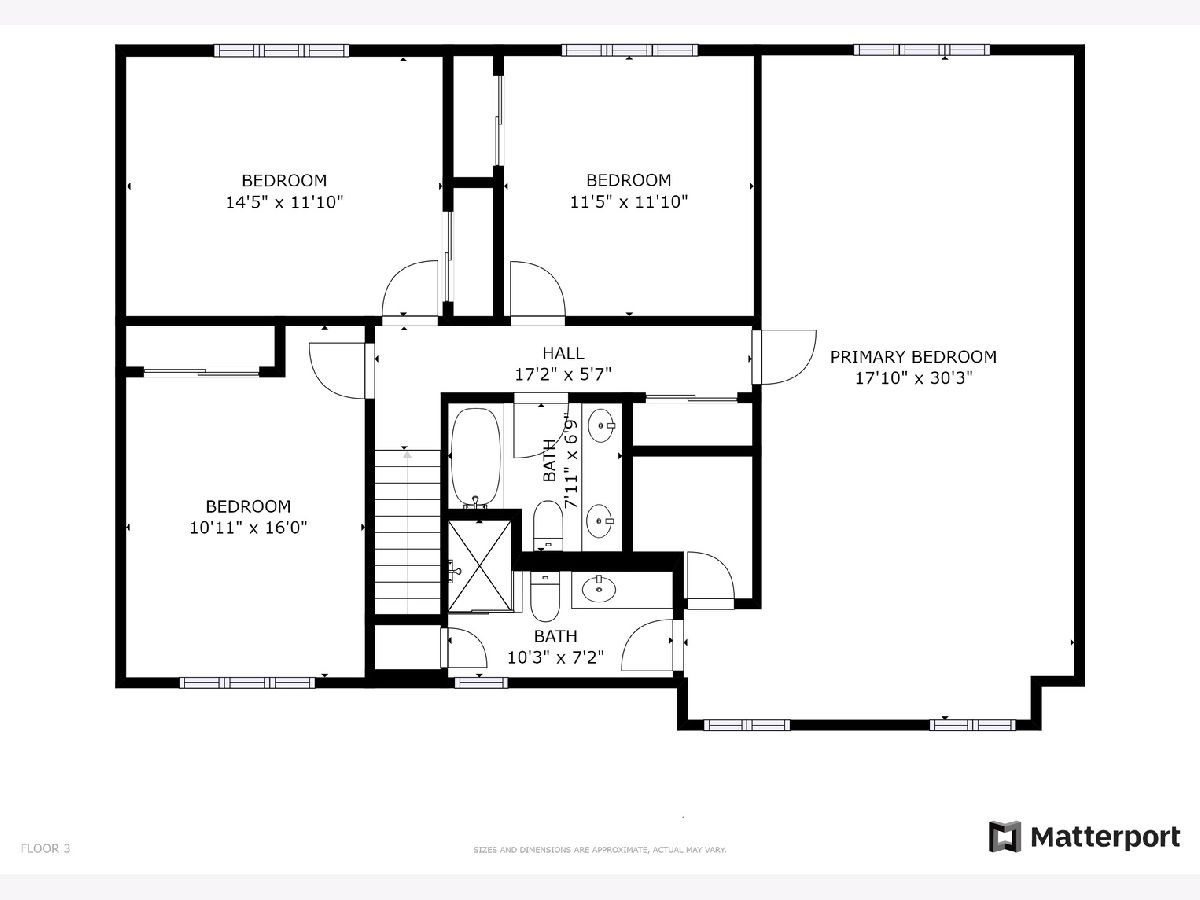
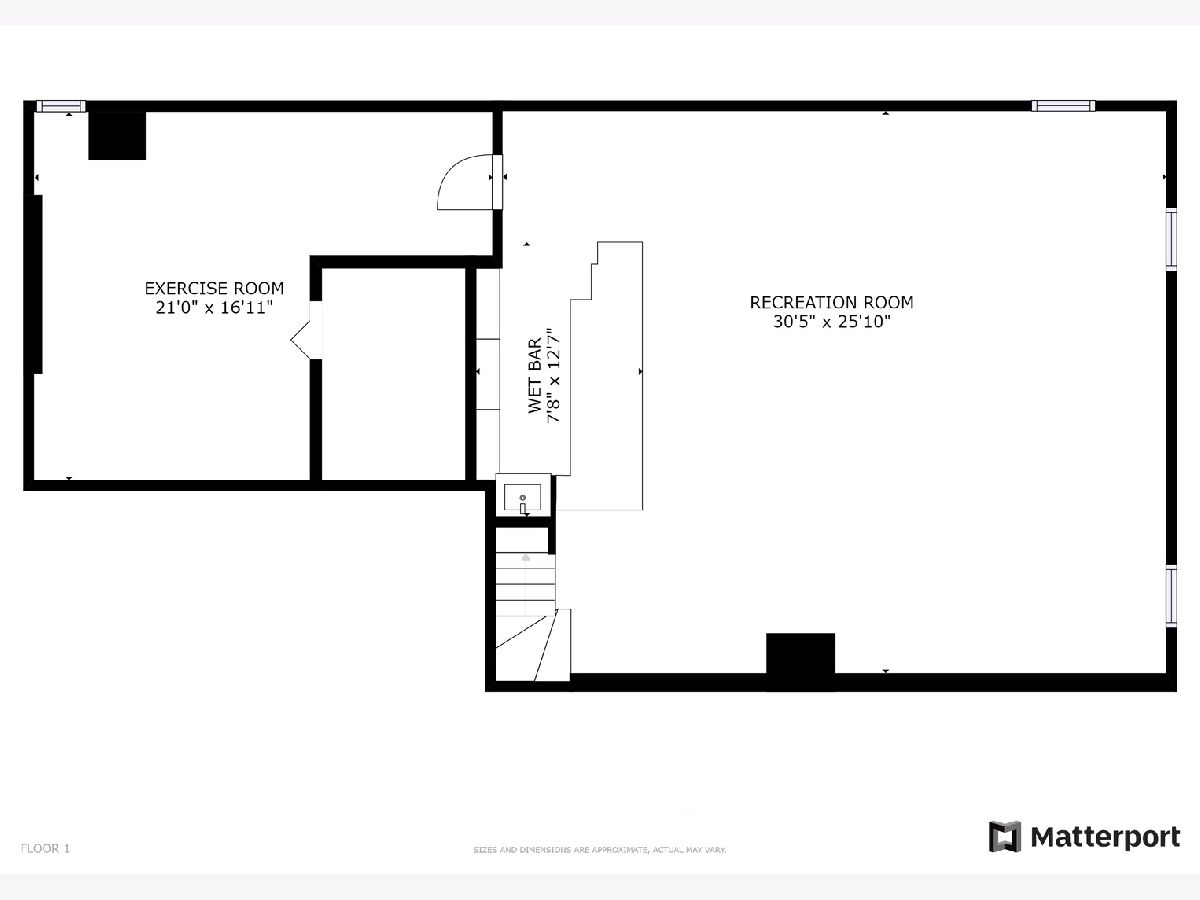
Room Specifics
Total Bedrooms: 4
Bedrooms Above Ground: 4
Bedrooms Below Ground: 0
Dimensions: —
Floor Type: Carpet
Dimensions: —
Floor Type: Carpet
Dimensions: —
Floor Type: Carpet
Full Bathrooms: 3
Bathroom Amenities: Double Sink,European Shower,Soaking Tub
Bathroom in Basement: 0
Rooms: Eating Area,Recreation Room,Foyer,Office
Basement Description: Finished
Other Specifics
| 2.5 | |
| Concrete Perimeter | |
| Concrete | |
| Patio | |
| Cul-De-Sac,Landscaped,Park Adjacent,Backs to Public GRND,Outdoor Lighting | |
| 102 X 125 X 102 X 125 | |
| Pull Down Stair | |
| Full | |
| Bar-Wet, Hardwood Floors, First Floor Laundry, Walk-In Closet(s) | |
| Range, Microwave, Dishwasher, High End Refrigerator, Bar Fridge, Washer, Dryer, Disposal, Stainless Steel Appliance(s) | |
| Not in DB | |
| Park, Curbs, Sidewalks, Street Lights, Street Paved | |
| — | |
| — | |
| Attached Fireplace Doors/Screen, Gas Log, Gas Starter |
Tax History
| Year | Property Taxes |
|---|---|
| 2021 | $10,171 |
Contact Agent
Nearby Similar Homes
Nearby Sold Comparables
Contact Agent
Listing Provided By
Redfin Corporation




