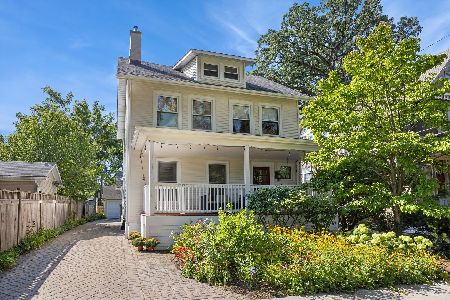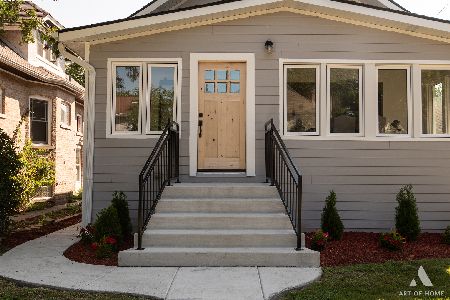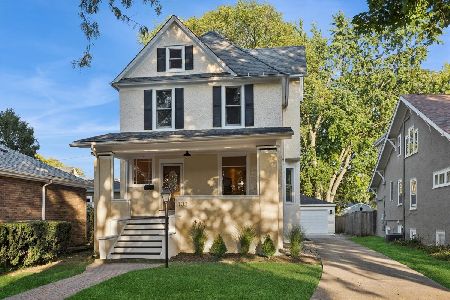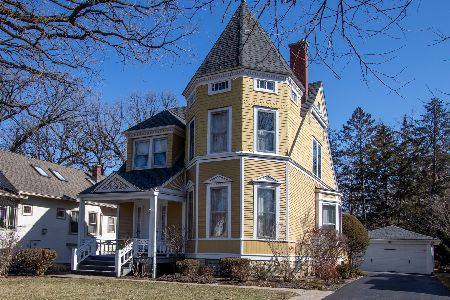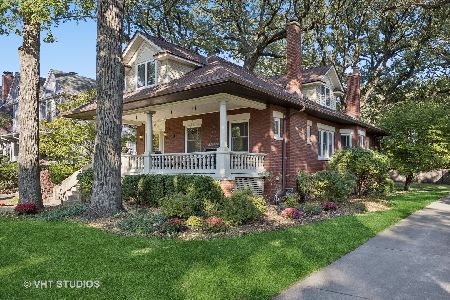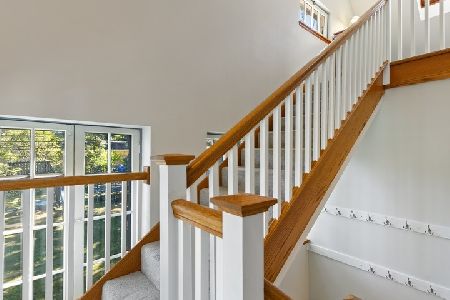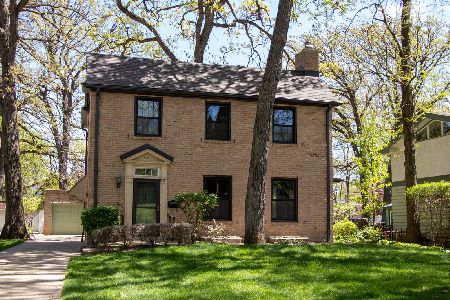327 Gale Avenue, River Forest, Illinois 60305
$725,000
|
Sold
|
|
| Status: | Closed |
| Sqft: | 3,186 |
| Cost/Sqft: | $243 |
| Beds: | 4 |
| Baths: | 3 |
| Year Built: | 1889 |
| Property Taxes: | $13,983 |
| Days On Market: | 2491 |
| Lot Size: | 0,22 |
Description
Stellar location in River Forest! Very short walk to Metra, Blue Ribbon Lincoln & Roosevelt Schools, several lovely parks, batting cages, tennis courts, sled hill & shopping. Welcoming front porch opens to ample foyer. Extra large living room with working fireplace & built-ins including, charming window seat. Good size dining room fit for a crowd at the holidays. Custom designed kitchen with plentiful counter space & large island, great for prep or entertaining, augmented with top quality appliances, sure to please every cook! Kitchen opens to the family room addition with large windows to enjoy full view of the spectacular backyard with bluestone patio. Travel up the beautiful staircase to the 2nd floor to find 4 bright sunny bedrooms including a Master Bedroom with custom built-ins around the decorative, original fireplace. Two updated bathrooms complete this floor. The 3rd floor artist studio could easily be converted to another BR and BA. Attached garage and a WOW yard! A must see!
Property Specifics
| Single Family | |
| — | |
| — | |
| 1889 | |
| Full | |
| — | |
| No | |
| 0.22 |
| Cook | |
| — | |
| 0 / Not Applicable | |
| None | |
| Lake Michigan,Public | |
| Public Sewer | |
| 10169885 | |
| 15123000080000 |
Nearby Schools
| NAME: | DISTRICT: | DISTANCE: | |
|---|---|---|---|
|
Grade School
Lincoln Elementary School |
90 | — | |
|
Middle School
Roosevelt School |
90 | Not in DB | |
|
High School
Oak Park & River Forest High Sch |
200 | Not in DB | |
Property History
| DATE: | EVENT: | PRICE: | SOURCE: |
|---|---|---|---|
| 22 May, 2019 | Sold | $725,000 | MRED MLS |
| 13 Apr, 2019 | Under contract | $775,000 | MRED MLS |
| 10 Jan, 2019 | Listed for sale | $775,000 | MRED MLS |
Room Specifics
Total Bedrooms: 4
Bedrooms Above Ground: 4
Bedrooms Below Ground: 0
Dimensions: —
Floor Type: Hardwood
Dimensions: —
Floor Type: Hardwood
Dimensions: —
Floor Type: Hardwood
Full Bathrooms: 3
Bathroom Amenities: —
Bathroom in Basement: 0
Rooms: Bonus Room,Foyer
Basement Description: Partially Finished
Other Specifics
| 1 | |
| — | |
| Concrete | |
| Patio, Porch | |
| Mature Trees | |
| 50 X 187 | |
| Finished,Full,Interior Stair | |
| None | |
| Vaulted/Cathedral Ceilings, Skylight(s), Hardwood Floors, First Floor Laundry, Built-in Features | |
| Range, Microwave, Dishwasher, High End Refrigerator, Washer, Dryer, Disposal | |
| Not in DB | |
| Sidewalks, Street Lights, Street Paved | |
| — | |
| — | |
| Wood Burning, Decorative |
Tax History
| Year | Property Taxes |
|---|---|
| 2019 | $13,983 |
Contact Agent
Nearby Similar Homes
Nearby Sold Comparables
Contact Agent
Listing Provided By
@properties


