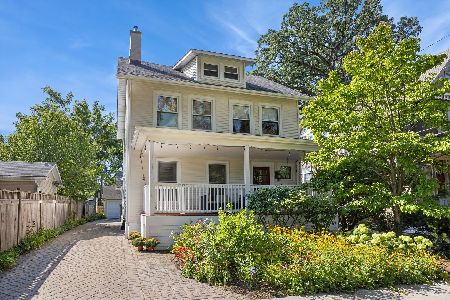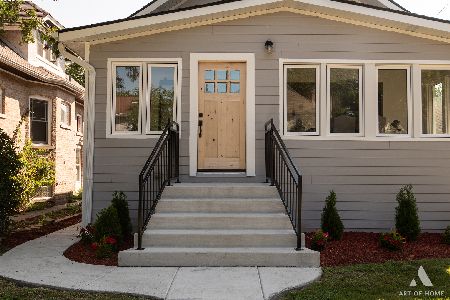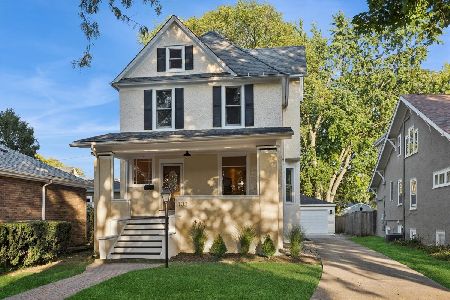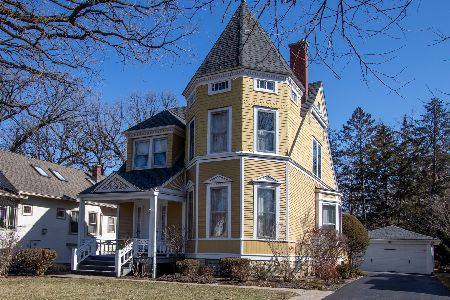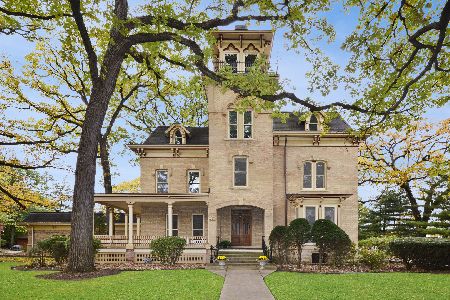343 Gale Avenue, River Forest, Illinois 60305
$677,250
|
Sold
|
|
| Status: | Closed |
| Sqft: | 0 |
| Cost/Sqft: | — |
| Beds: | 4 |
| Baths: | 2 |
| Year Built: | 1916 |
| Property Taxes: | $15,501 |
| Days On Market: | 1875 |
| Lot Size: | 0,22 |
Description
Fantastic Location!! Updated and redesigned River Forest 4 bed 2 bath is steps from everything! This open floor plan has such a beautiful blend of vintage details with todays modern feel- open eat in kitchen with 42 in cabinets, quartz countertops, ss appliances, amazing storage. Enjoy hours of entertaining in this home with custom wood work, built ins, so much light and woodburning fireplace. Two main level oversized bedrooms with great closets and storage, hardwood floors, two second level bedrooms with so much space, 2nd full bath and great office study area. Lower level has updated mechanicals, great recreational room, so much space. Beautiful backyard with stone and paved outdoor area, steps from parks, train, schools, everything!
Property Specifics
| Single Family | |
| — | |
| Bungalow | |
| 1916 | |
| Full | |
| — | |
| No | |
| 0.22 |
| Cook | |
| — | |
| 0 / Not Applicable | |
| None | |
| Lake Michigan | |
| Public Sewer | |
| 10863441 | |
| 15123000030000 |
Nearby Schools
| NAME: | DISTRICT: | DISTANCE: | |
|---|---|---|---|
|
Grade School
Lincoln Elementary School |
90 | — | |
|
Middle School
Roosevelt School |
90 | Not in DB | |
|
High School
Oak Park & River Forest High Sch |
200 | Not in DB | |
Property History
| DATE: | EVENT: | PRICE: | SOURCE: |
|---|---|---|---|
| 30 May, 2014 | Sold | $499,343 | MRED MLS |
| 27 Apr, 2014 | Under contract | $499,343 | MRED MLS |
| 21 Apr, 2014 | Listed for sale | $499,343 | MRED MLS |
| 3 May, 2021 | Sold | $677,250 | MRED MLS |
| 12 Feb, 2021 | Under contract | $699,000 | MRED MLS |
| — | Last price change | $715,000 | MRED MLS |
| 18 Sep, 2020 | Listed for sale | $750,000 | MRED MLS |
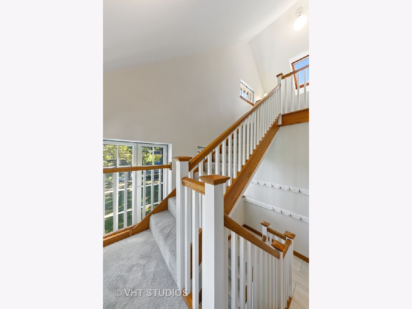
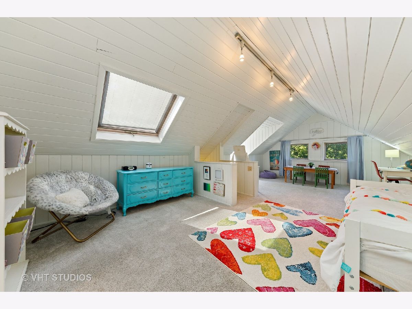
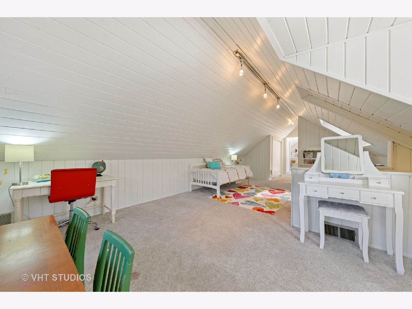
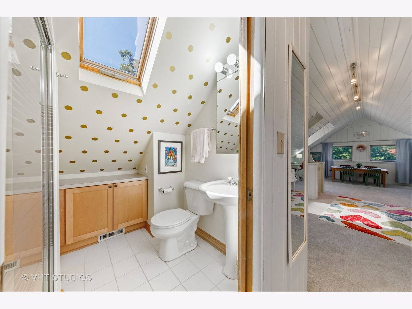
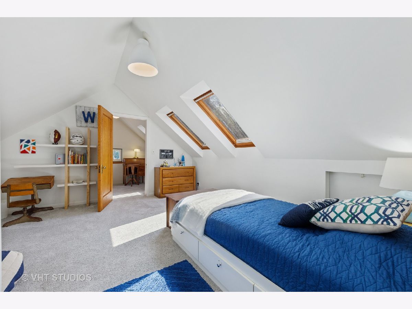
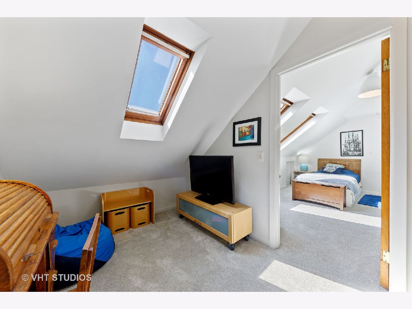
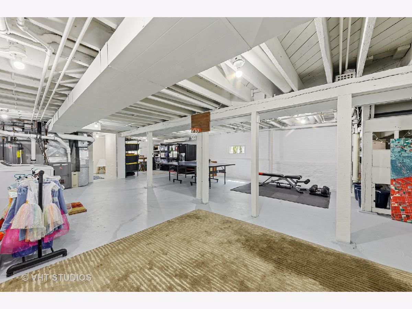
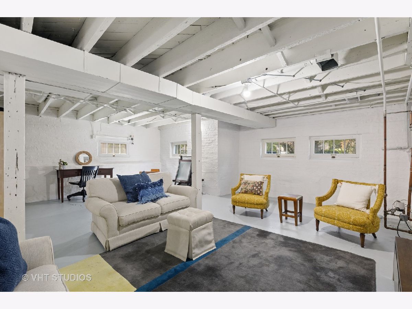
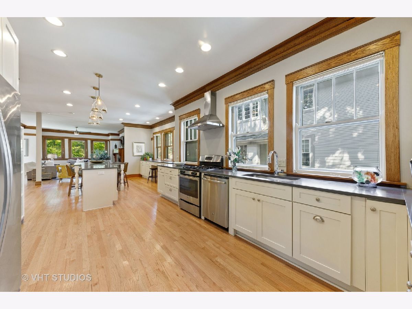
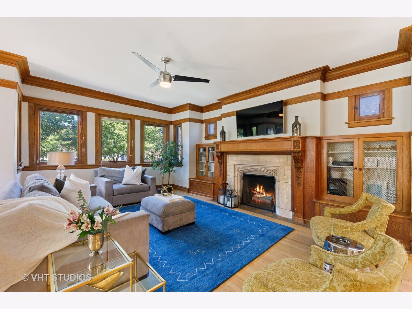
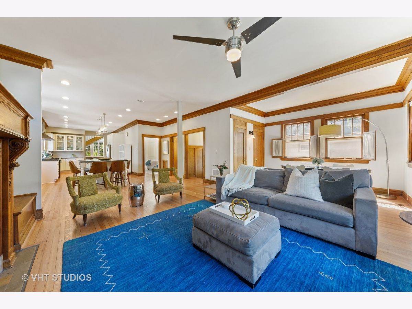
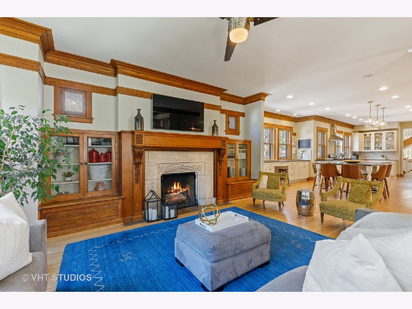
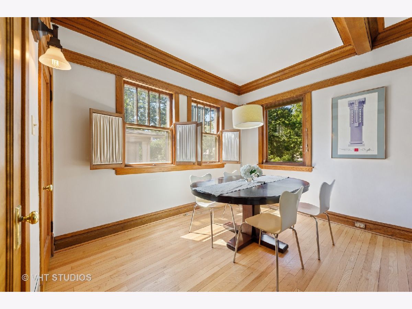
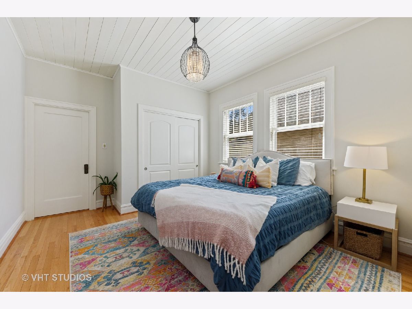
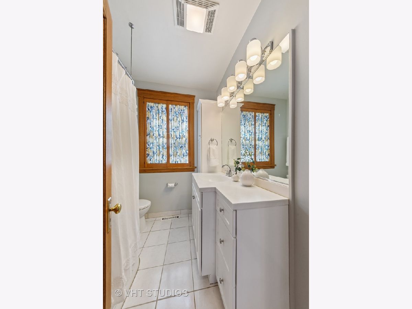
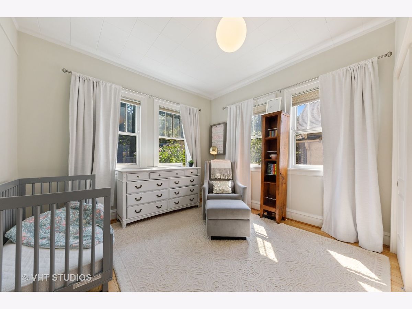
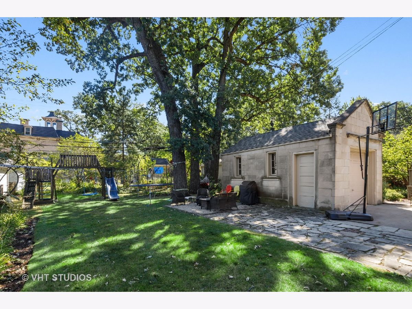
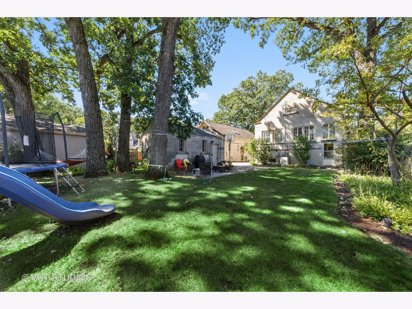
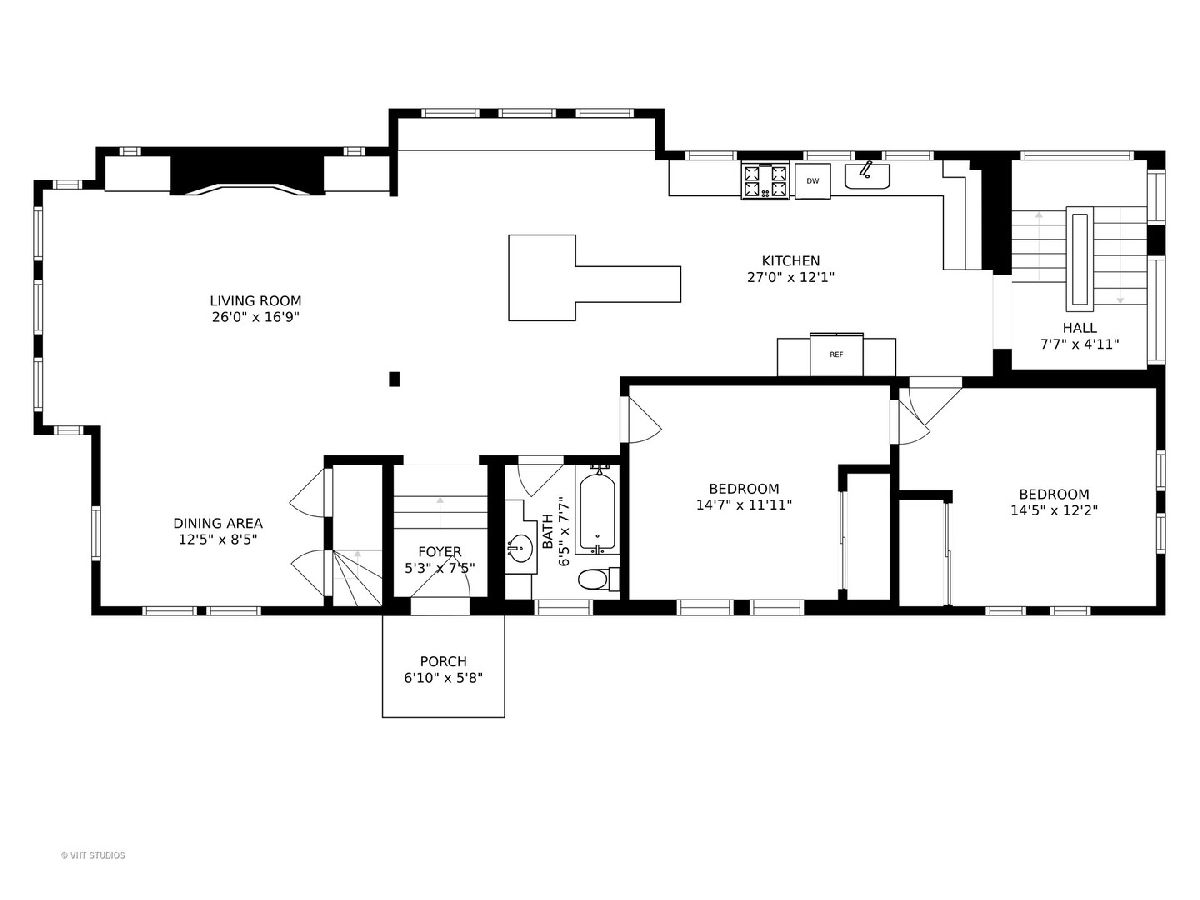
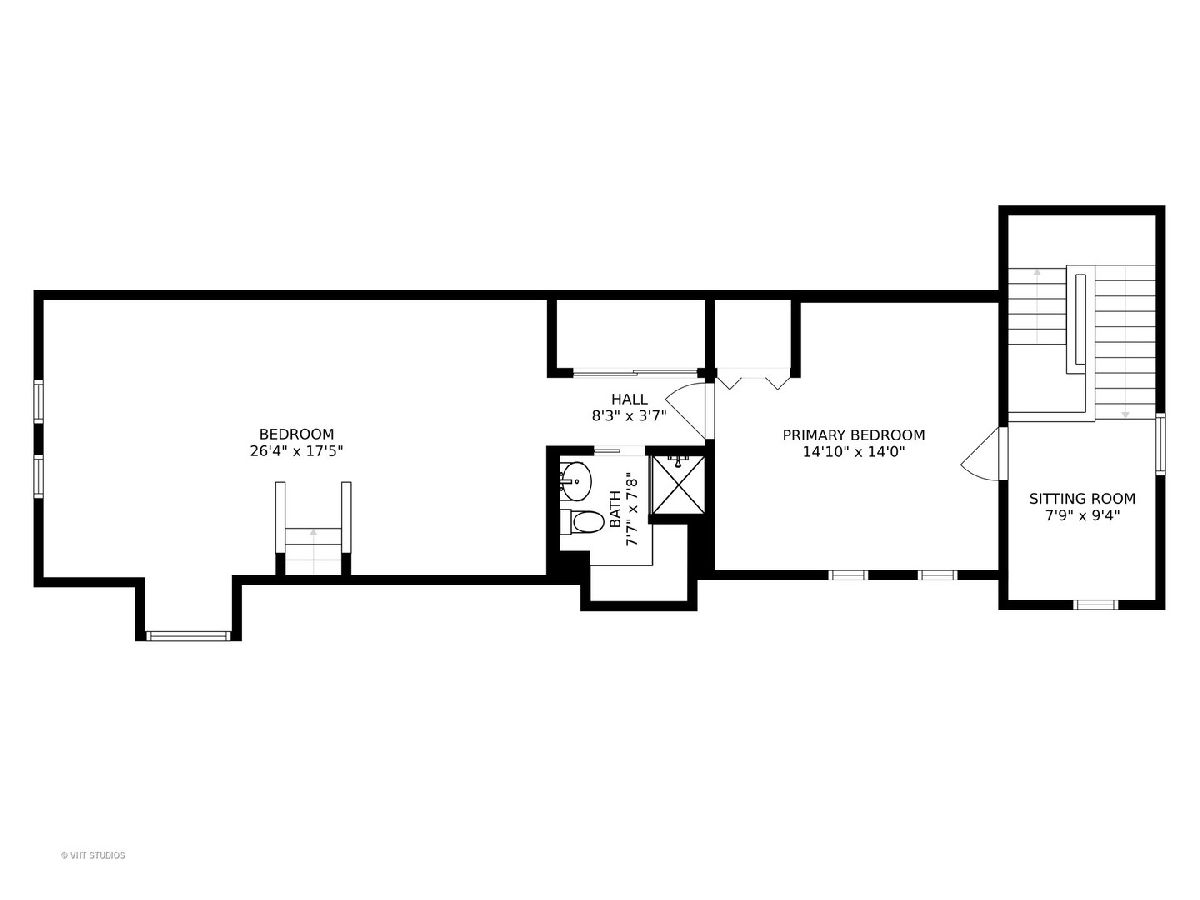
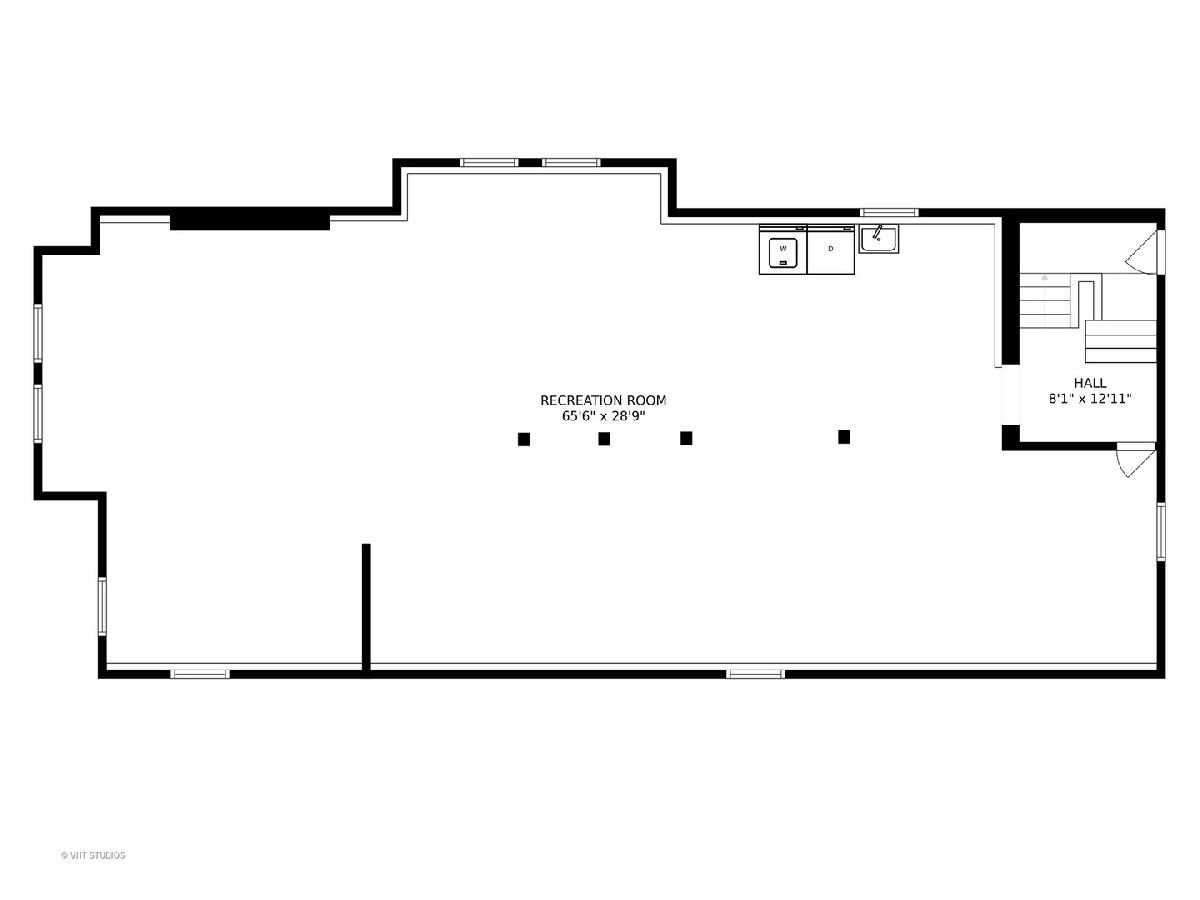
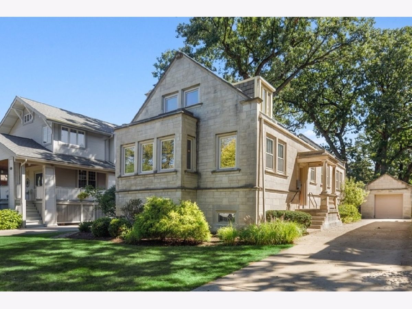
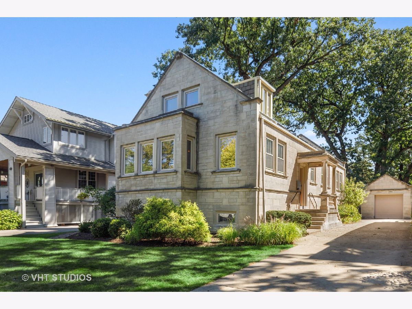
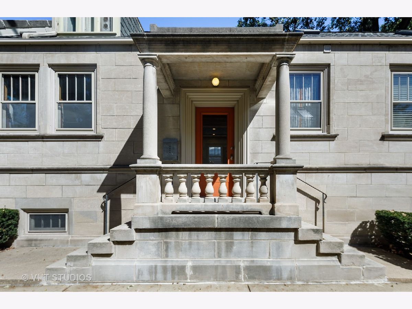
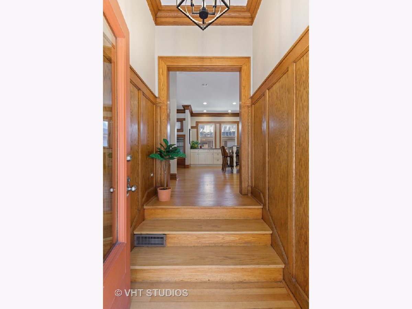
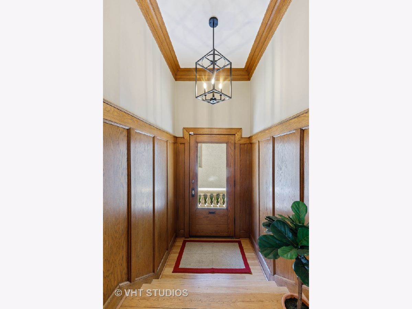
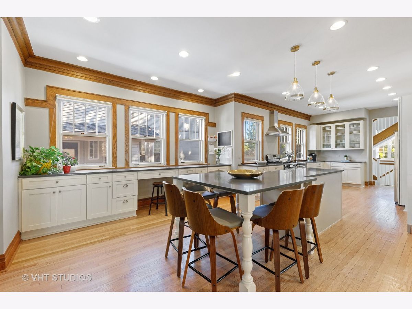
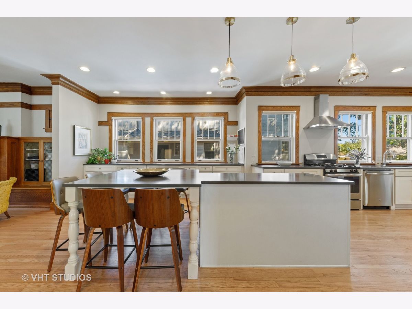
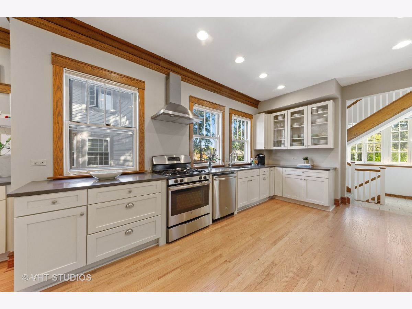
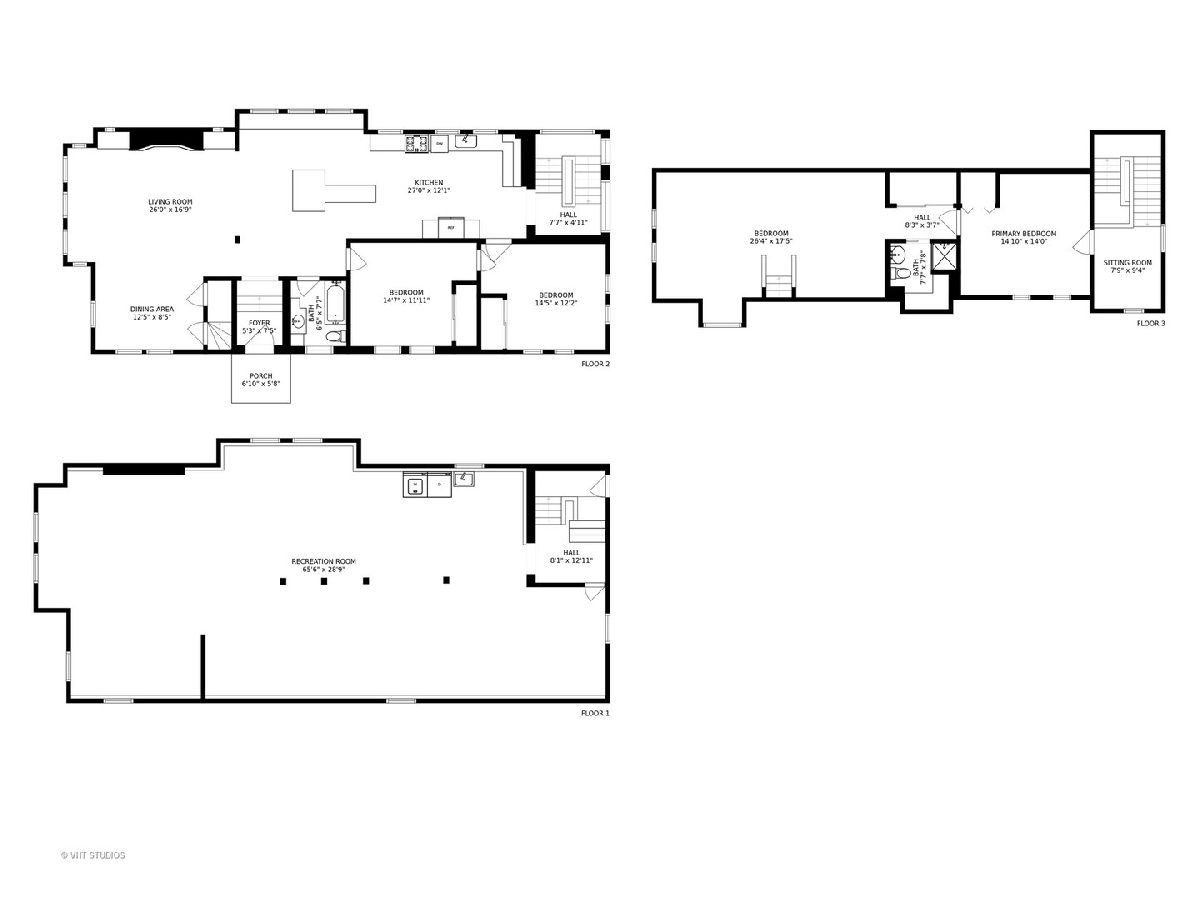
Room Specifics
Total Bedrooms: 4
Bedrooms Above Ground: 4
Bedrooms Below Ground: 0
Dimensions: —
Floor Type: Hardwood
Dimensions: —
Floor Type: Carpet
Dimensions: —
Floor Type: Carpet
Full Bathrooms: 2
Bathroom Amenities: —
Bathroom in Basement: 0
Rooms: Den,Recreation Room,Foyer
Basement Description: Unfinished
Other Specifics
| 1 | |
| — | |
| Concrete | |
| — | |
| — | |
| 47 X 190 | |
| — | |
| None | |
| Skylight(s), Hardwood Floors, First Floor Bedroom, First Floor Full Bath, Built-in Features, Open Floorplan, Special Millwork | |
| Range, Microwave, Dishwasher, Refrigerator, Washer, Dryer, Stainless Steel Appliance(s) | |
| Not in DB | |
| — | |
| — | |
| — | |
| Wood Burning |
Tax History
| Year | Property Taxes |
|---|---|
| 2014 | $9,392 |
| 2021 | $15,501 |
Contact Agent
Nearby Similar Homes
Nearby Sold Comparables
Contact Agent
Listing Provided By
@properties

