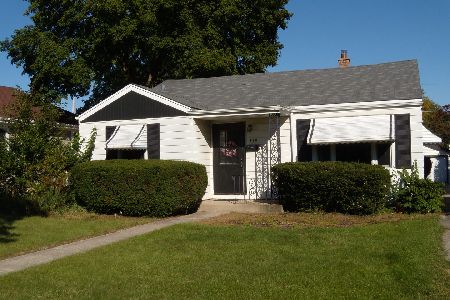327 Gilbert Avenue, La Grange, Illinois 60525
$720,000
|
Sold
|
|
| Status: | Closed |
| Sqft: | 0 |
| Cost/Sqft: | — |
| Beds: | 4 |
| Baths: | 4 |
| Year Built: | 1924 |
| Property Taxes: | $18,768 |
| Days On Market: | 2059 |
| Lot Size: | 0,18 |
Description
Spectacular newer construction! Rebuilt from the ground up in 2006. Exquisitely designed to incorporate modern elements, while remaining warm and inviting throughout, this custom-built home features spacious, open, naturally-lit living spaces that endure trends in design and architecture. With a FIRST FLOOR BEDROOM AND FULL BATH as well as a private office and full bathroom in the basement, this home can function beautifully for many work-from-home/learn-from-home situations. Incredibly finished lower level features rec room, full bathroom w/radiant floor, office, amazing built-in bar & exercise area. Marvin windows, concrete driveway, iron fence with gates to private driveway, professionally landscaped yard with a large deck perfect for entertaining. Attention to detail and quality craftsmanship is evident throughout this meticulous home. In addition, this stunning home is situated on a fully fenced, 50x155 lot and includes the rare 3-car garage seldom found in the near west suburbs. Large driveway to accommodate multiple guests. Located just blocks to the West End District of La Grange, an area known for the hip West End Arts Festival, the Metra station and several vibrant shops and restaurants. Just two short blocks to Starbucks and delicious brunch options. Highly regarded Cossitt elementary & just a few blocks to both campuses of LTHS and running tracks. This home really has it all!
Property Specifics
| Single Family | |
| — | |
| — | |
| 1924 | |
| Full | |
| — | |
| No | |
| 0.18 |
| Cook | |
| — | |
| 0 / Not Applicable | |
| None | |
| Lake Michigan | |
| Public Sewer | |
| 10734694 | |
| 18054160070000 |
Nearby Schools
| NAME: | DISTRICT: | DISTANCE: | |
|---|---|---|---|
|
Grade School
Cossitt Avenue Elementary School |
102 | — | |
|
Middle School
Park Junior High School |
102 | Not in DB | |
|
High School
Lyons Twp High School |
204 | Not in DB | |
Property History
| DATE: | EVENT: | PRICE: | SOURCE: |
|---|---|---|---|
| 30 Oct, 2020 | Sold | $720,000 | MRED MLS |
| 14 Sep, 2020 | Under contract | $724,900 | MRED MLS |
| 3 Jun, 2020 | Listed for sale | $724,900 | MRED MLS |
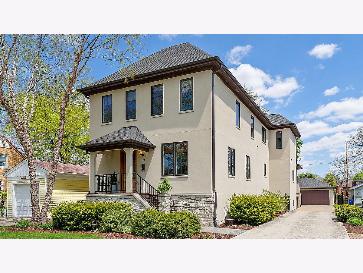
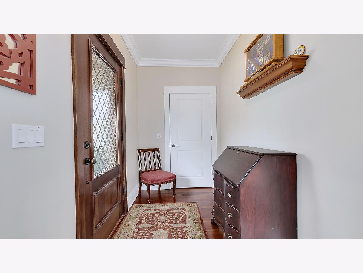
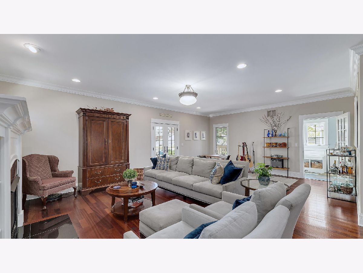
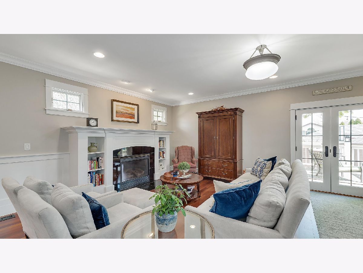
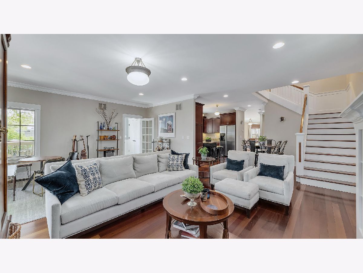
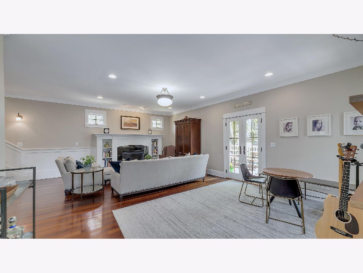
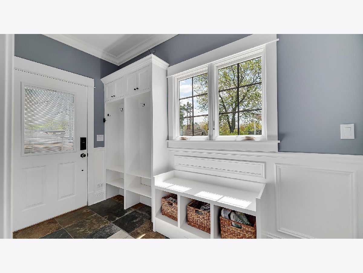
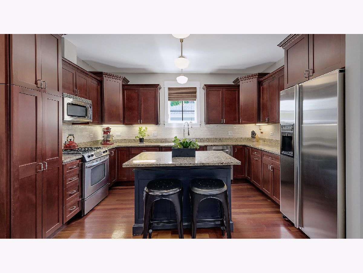
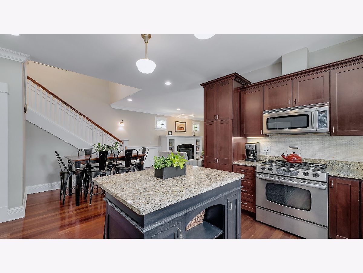
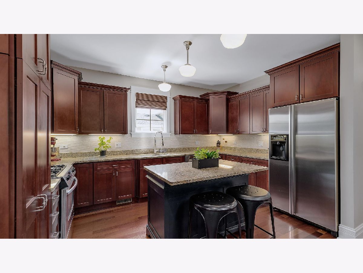
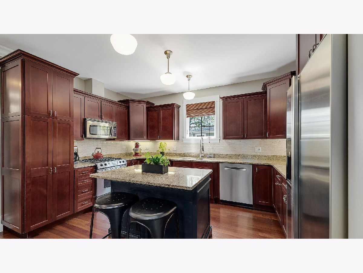
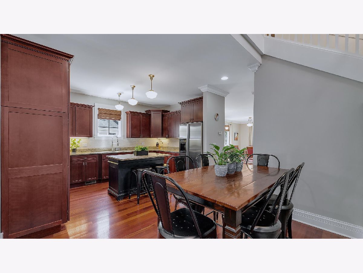
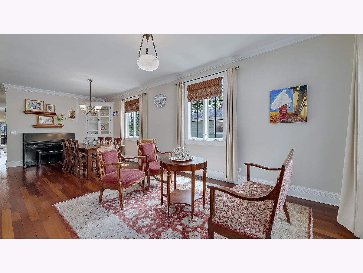
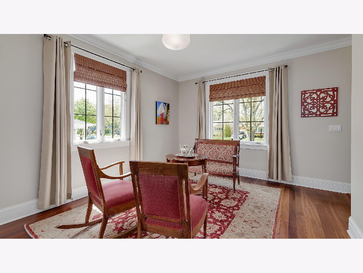
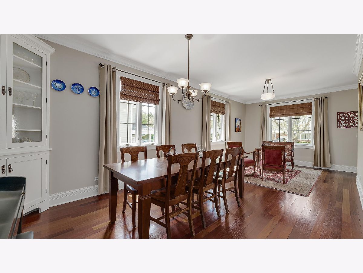
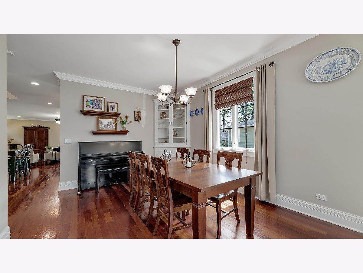
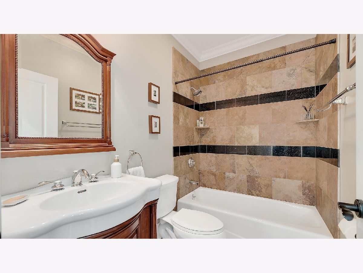
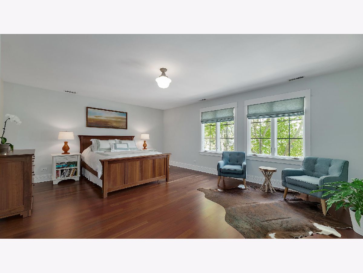
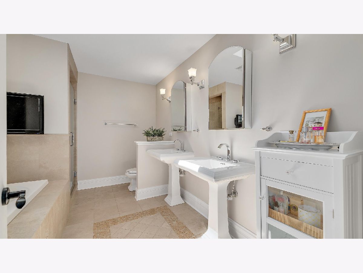
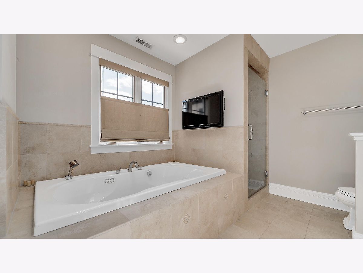
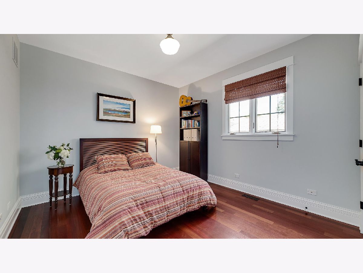
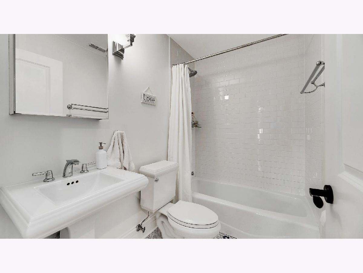
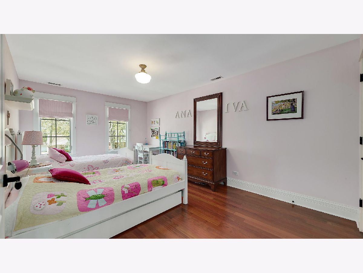
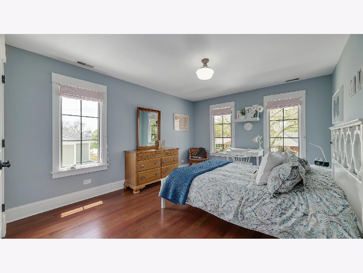
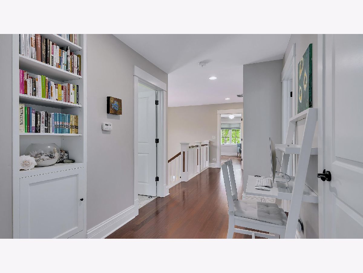
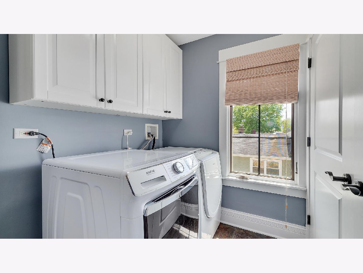
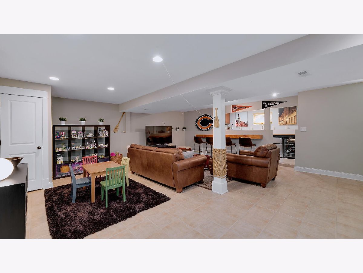
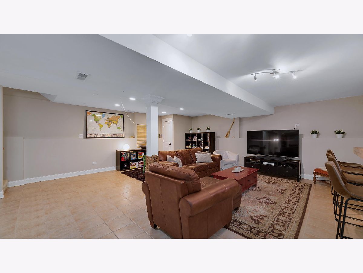
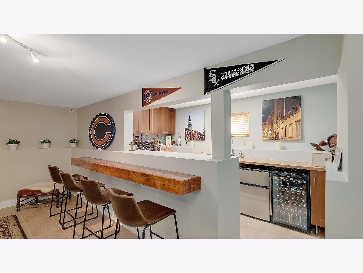
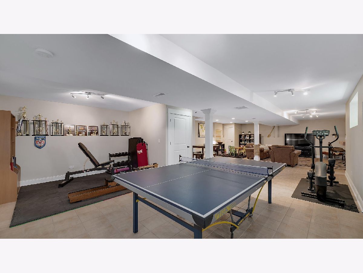
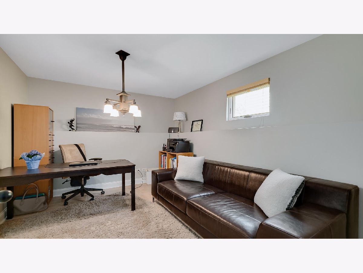
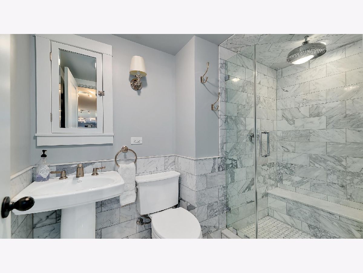
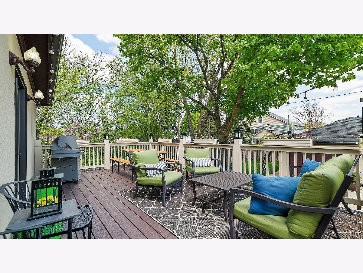
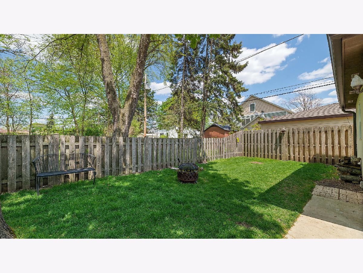
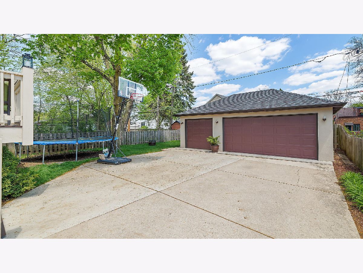
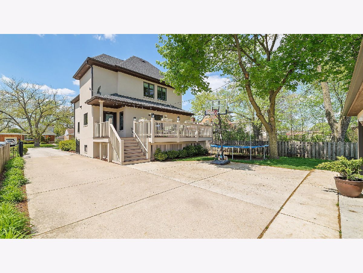
Room Specifics
Total Bedrooms: 4
Bedrooms Above Ground: 4
Bedrooms Below Ground: 0
Dimensions: —
Floor Type: Hardwood
Dimensions: —
Floor Type: Hardwood
Dimensions: —
Floor Type: Hardwood
Full Bathrooms: 4
Bathroom Amenities: Whirlpool,Separate Shower,Double Sink
Bathroom in Basement: 1
Rooms: Office,Recreation Room,Foyer,Walk In Closet,Breakfast Room,Mud Room
Basement Description: Finished
Other Specifics
| 3 | |
| — | |
| Concrete | |
| Deck | |
| Fenced Yard,Landscaped | |
| 50 X 155 | |
| — | |
| Full | |
| Bar-Wet, Hardwood Floors, First Floor Bedroom, Second Floor Laundry, First Floor Full Bath, Walk-In Closet(s) | |
| Range, Microwave, Dishwasher, Refrigerator, Bar Fridge, Washer, Dryer, Disposal, Stainless Steel Appliance(s), Wine Refrigerator | |
| Not in DB | |
| Park, Tennis Court(s), Curbs, Sidewalks, Street Lights, Street Paved | |
| — | |
| — | |
| Gas Log, Gas Starter |
Tax History
| Year | Property Taxes |
|---|---|
| 2020 | $18,768 |
Contact Agent
Nearby Similar Homes
Contact Agent
Listing Provided By
Compass








